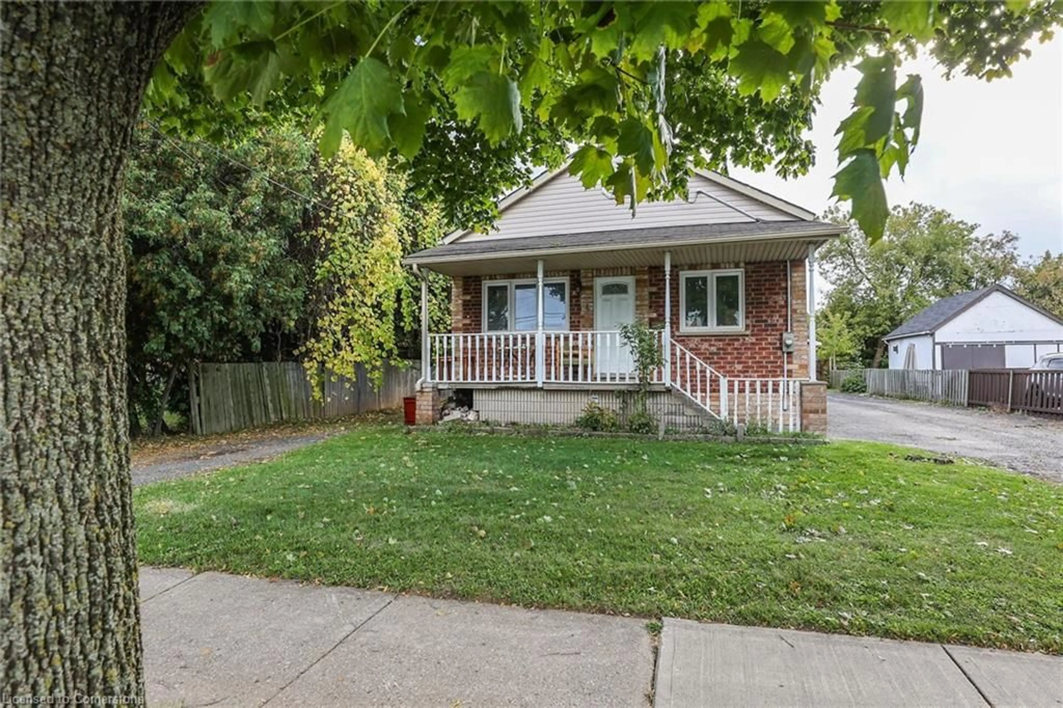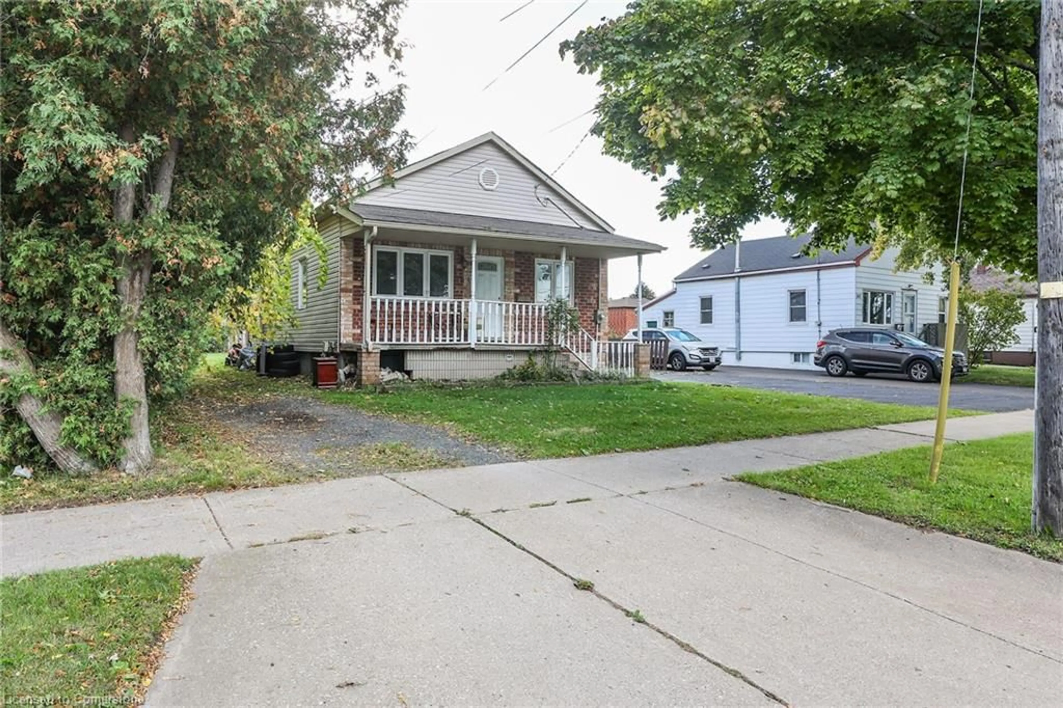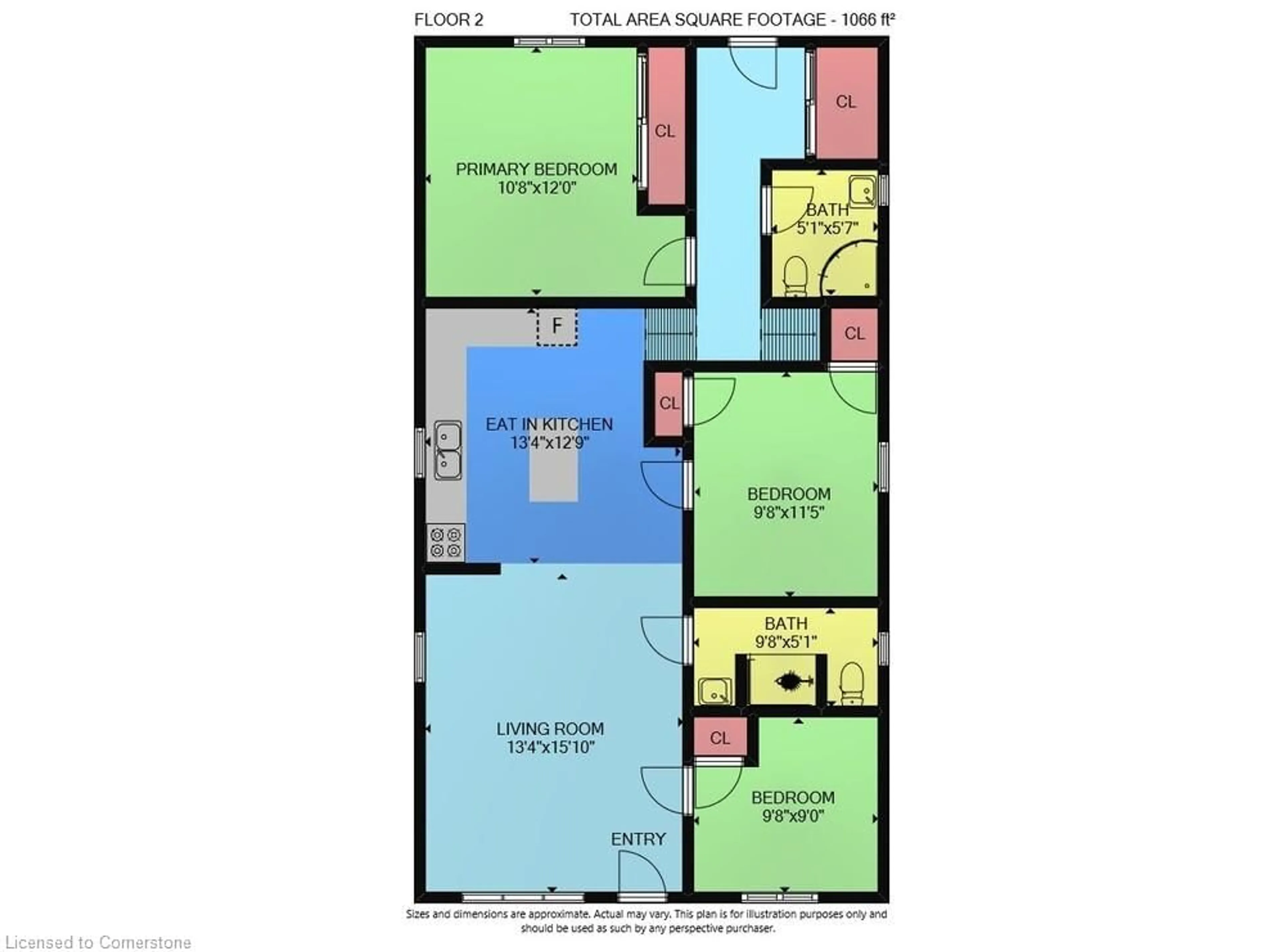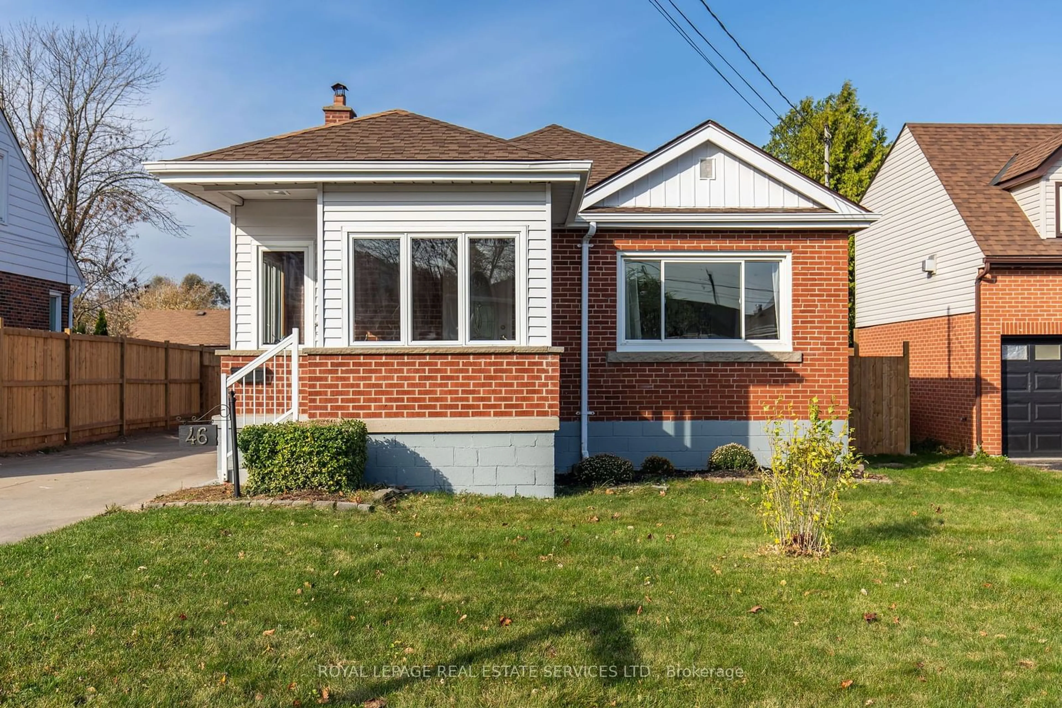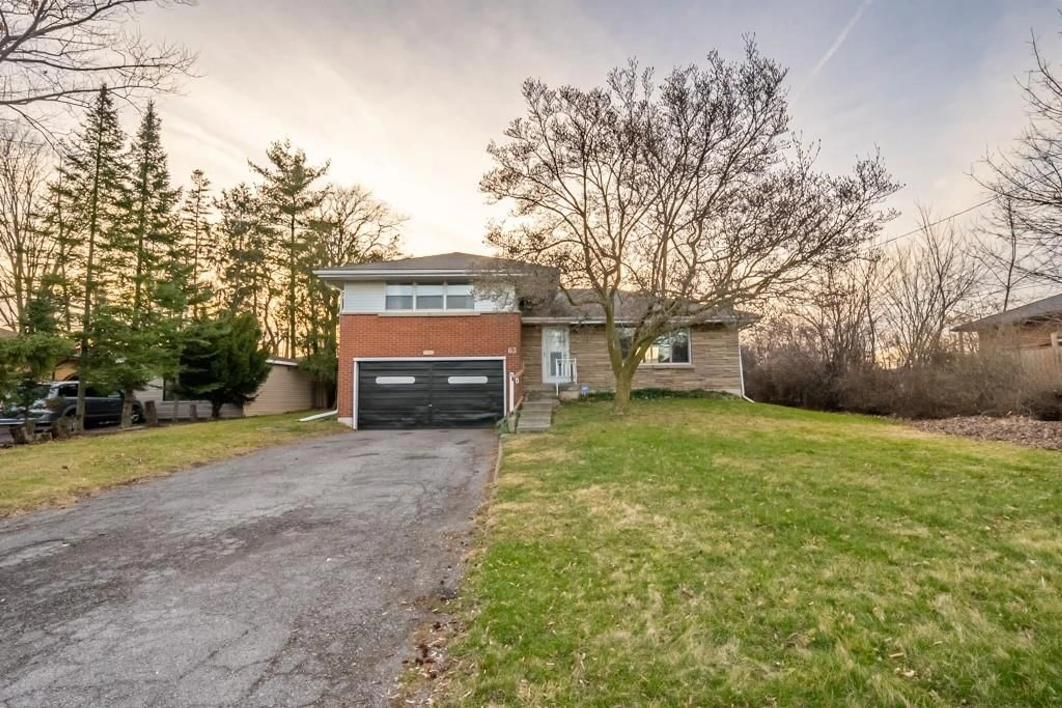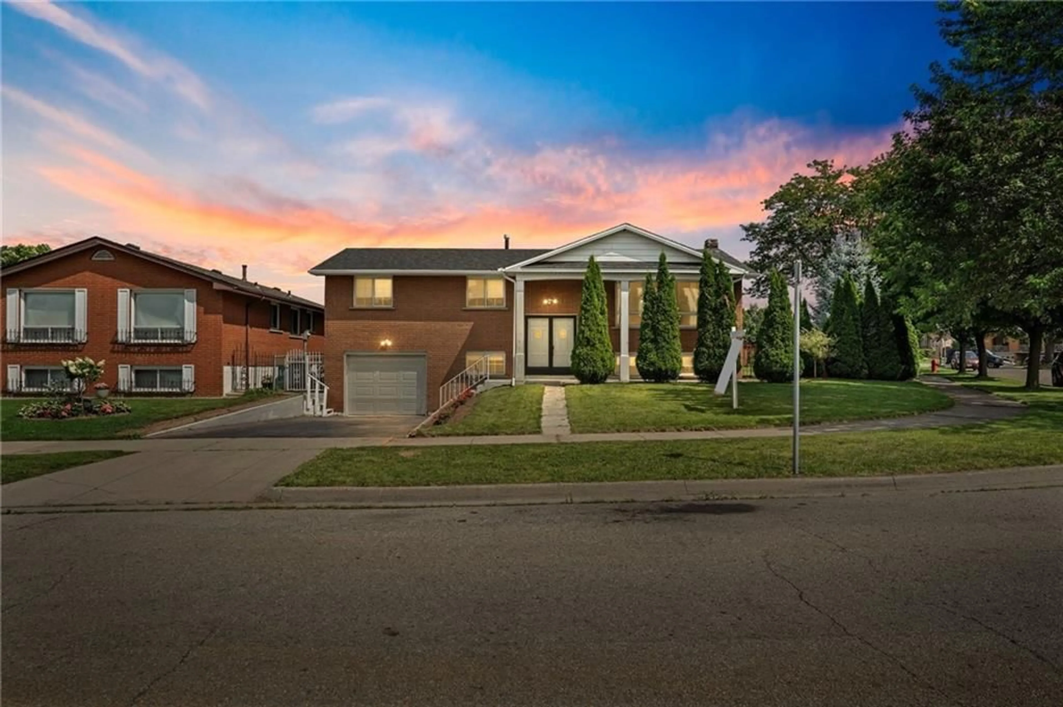344 Barton St, Stoney Creek, Ontario L8E 2K9
Contact us about this property
Highlights
Estimated ValueThis is the price Wahi expects this property to sell for.
The calculation is powered by our Instant Home Value Estimate, which uses current market and property price trends to estimate your home’s value with a 90% accuracy rate.Not available
Price/Sqft$370/sqft
Est. Mortgage$2,362/mo
Tax Amount (2024)$3,891/yr
Days On Market20 days
Description
ATTENTION FIRST TIME BUYERS AND INVESTORS – 1050 square foot bungalow with finished lower level and bonus loft space sitting on a large 60 x 136 foot lot with detached garage in convenient Stoney Creek location close to schools, parks and QEW. Open concept main floor with living room and eat-in kitchen, 2 bedrooms and a 3-piece bathroom. Step down into 1985 addition (according to MPAC) offering the primary bedroom and another 3-piece bathroom. The closet behind the bathroom has room for stackable washer and dryer. Through the 2nd main floor bedroom is a steep staircase up to a finished loft/den/office area that is not heated or cooled through the home system, but with space heater and window AC unit. Finished lower level with lower ceilings (6 feet high in main room but doorways are just over 5 feet) with laundry/utility room, recreation room, additional bedroom with window and cold cellar. Outside you will find a detached one car garage with additional storage area behind. Large yard with 2 driveways and parking for 5-6 cars. Home needs cosmetic updating.
Property Details
Interior
Features
Main Floor
Eat-in Kitchen
4.06 x 3.89Bedroom Primary
3.25 x 3.66Living Room
4.06 x 4.83Hardwood Floor
Bedroom
2.95 x 2.74Exterior
Features
Parking
Garage spaces 1
Garage type -
Other parking spaces 4
Total parking spaces 5
Property History
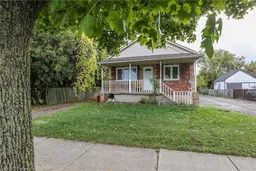 28
28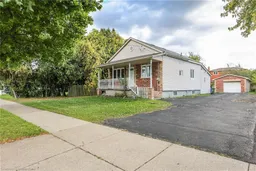 28
28Get up to 1% cashback when you buy your dream home with Wahi Cashback

A new way to buy a home that puts cash back in your pocket.
- Our in-house Realtors do more deals and bring that negotiating power into your corner
- We leverage technology to get you more insights, move faster and simplify the process
- Our digital business model means we pass the savings onto you, with up to 1% cashback on the purchase of your home
