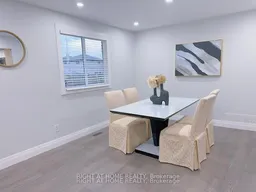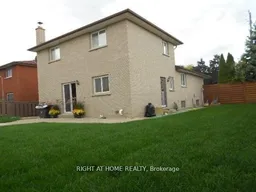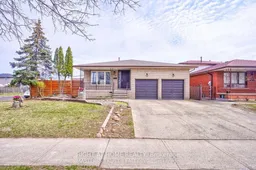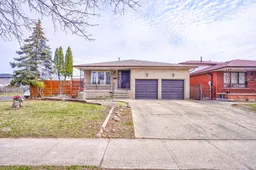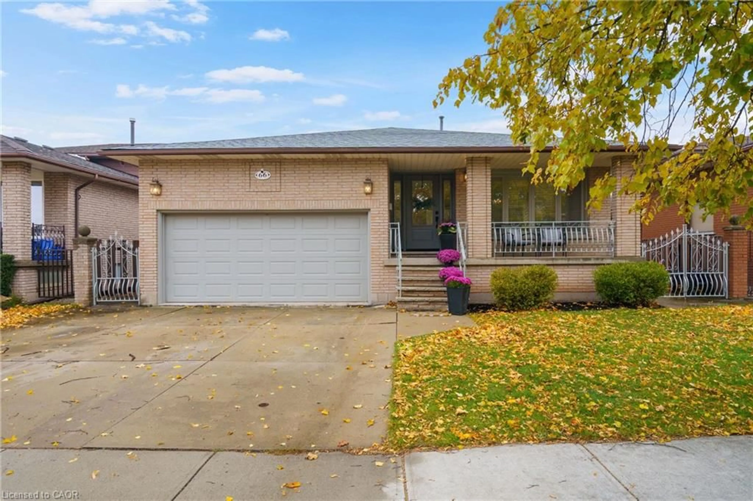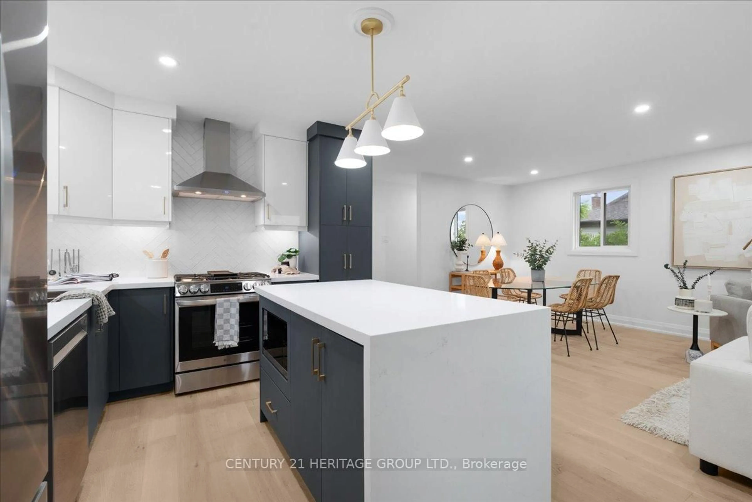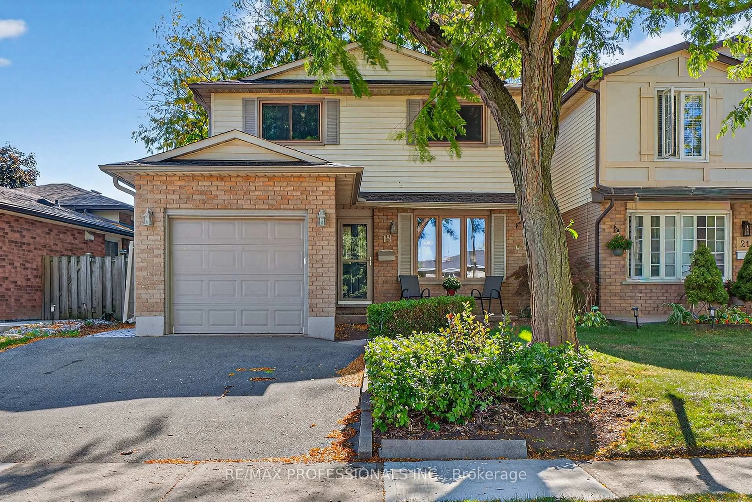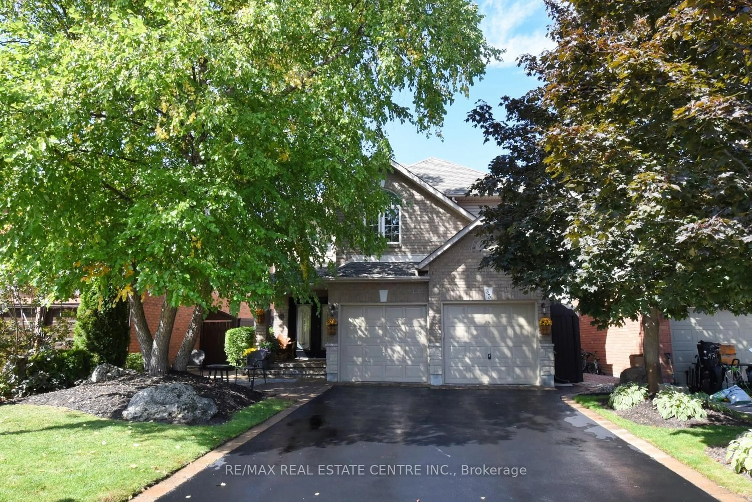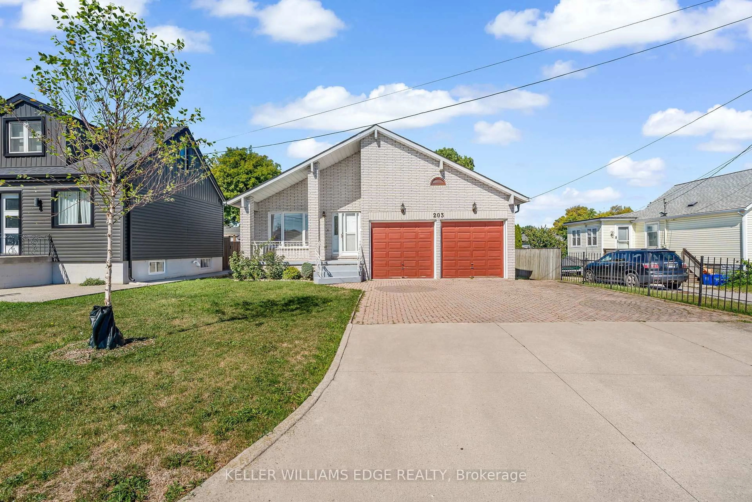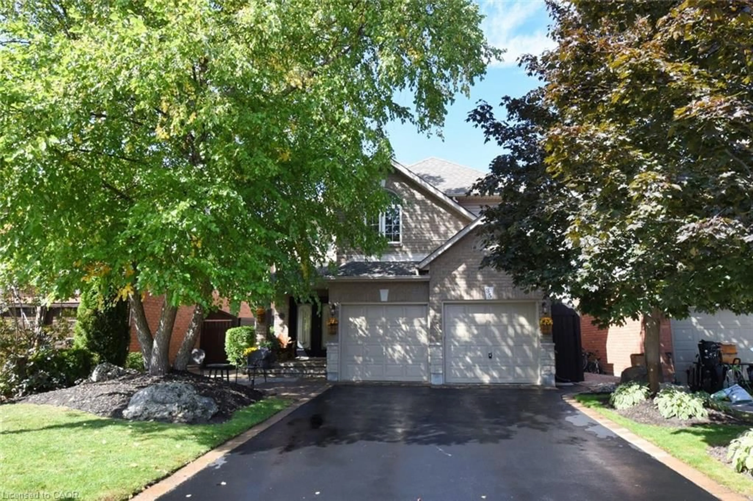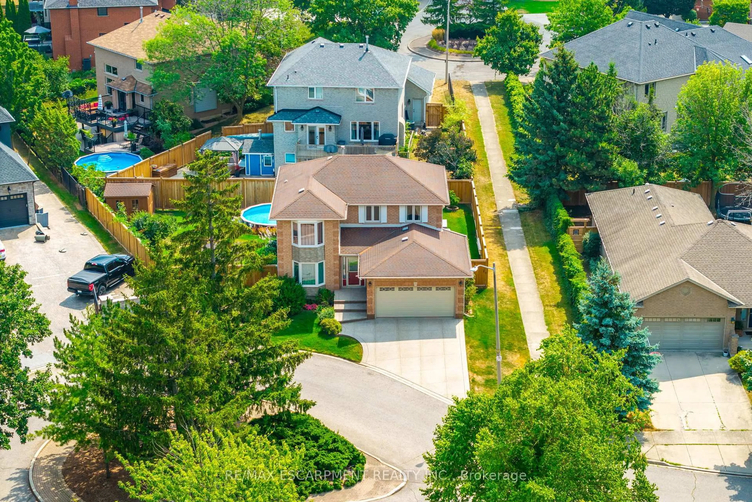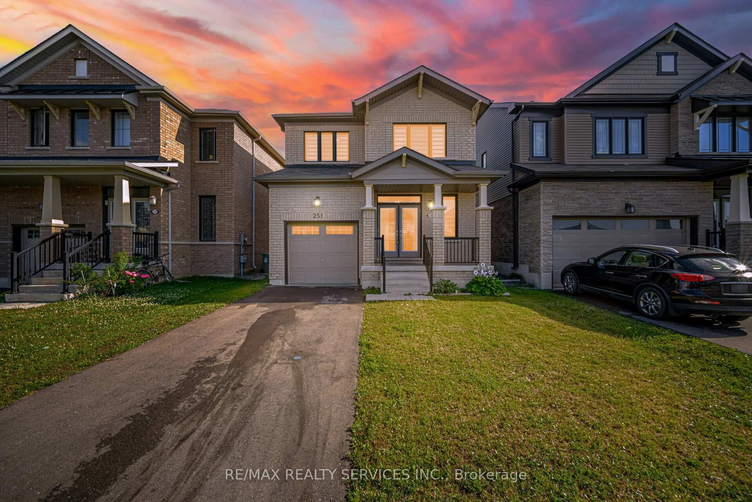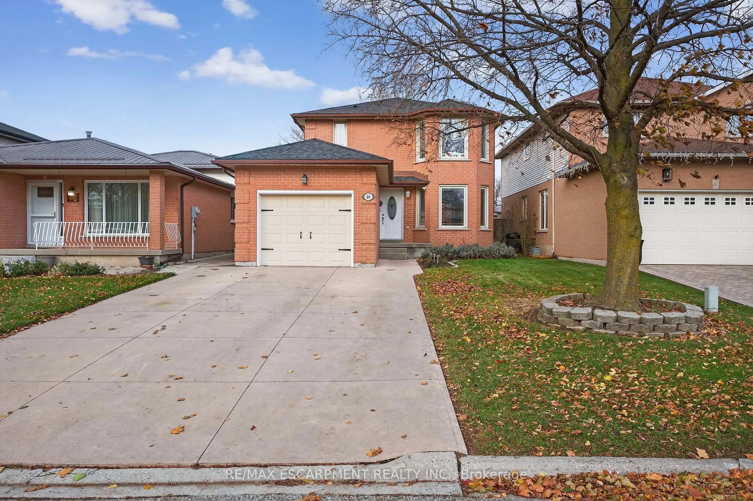MUST BE BOOKED FOR A SHOWING, Lot: 73X108. Stunning Back Split Home with Modern Renovations! Welcome to your dream home! This spectacular back split house has been meticulously renovated to offer the perfect blend of modern luxury and timeless charm. Located in a serene, family-friendly neighbourhood, this home is an oasis of comfort and style.Spacious Layout: The unique back split design provides an expansive, multi-level living space that flows effortlessly from room to room. Ideal for families or entertaining guests.Gourmet Kitchen with quartz countertops, custom cabinetry, and a stylish backsplash. The open-concept kitchen overlooks the dining and living areas, making it a chef's delight.Bright and Airy Living Spaces: Large windows flood the home with natural light, highlighting the sleek, contemporary finishes throughout. The living room features a cozy fireplace, perfect for relaxing evenings.Luxurious Bedrooms: Generously sized bedrooms with ample closet space, rainfall shower, and modern fixtures.Renovated Bathrooms: All bathrooms have been updated with elegant tile work, new vanities, and premium fittings, ensuring comfort and convenience for the whole family.Private Backyard Oasis: Step outside to a beautifully landscaped backyard with a spacious deck, perfect for summer barbecues and outdoor gatherings. The mature trees and well-maintained garden offer privacy and tranquility. **EXTRAS** Hot Water Tank. 2 Fridges, 2 Stoves, Washer, Dryer, Dishwasher , Microwave and Hood over stove in main floor , All Electrical Light Fixtures And Window Coverings, NEW FURNACE, NEW GARAGE OPENERS, NEW ROOF, NEW FLOOR
