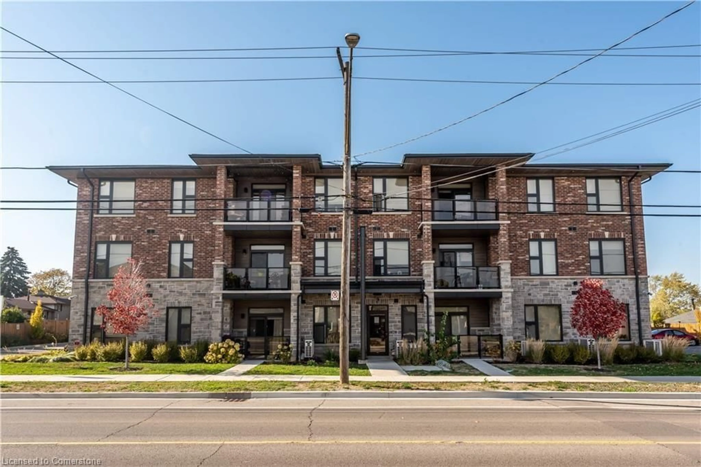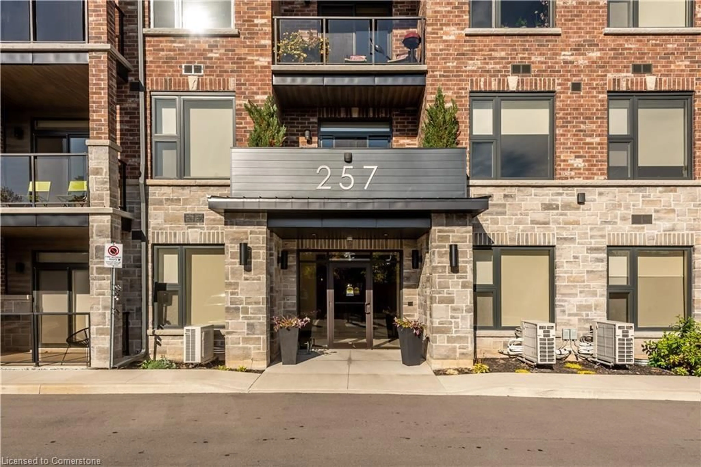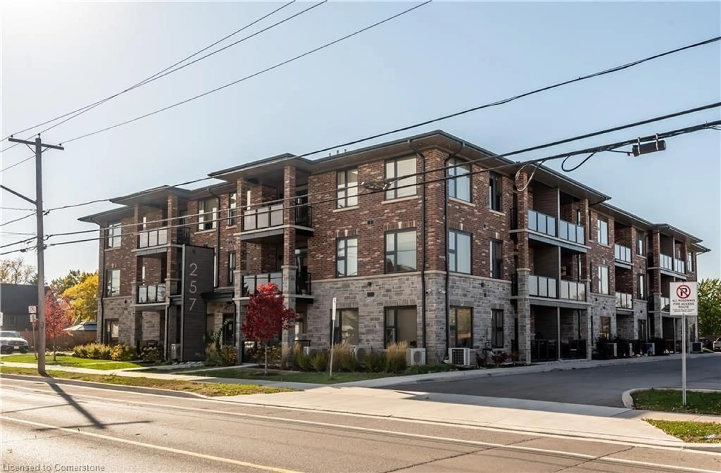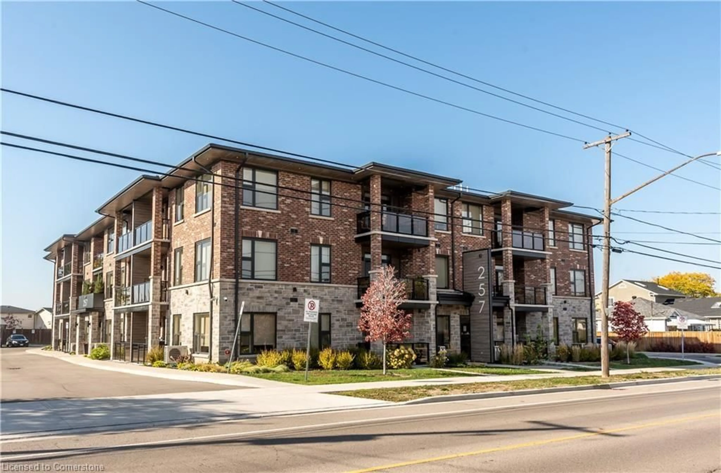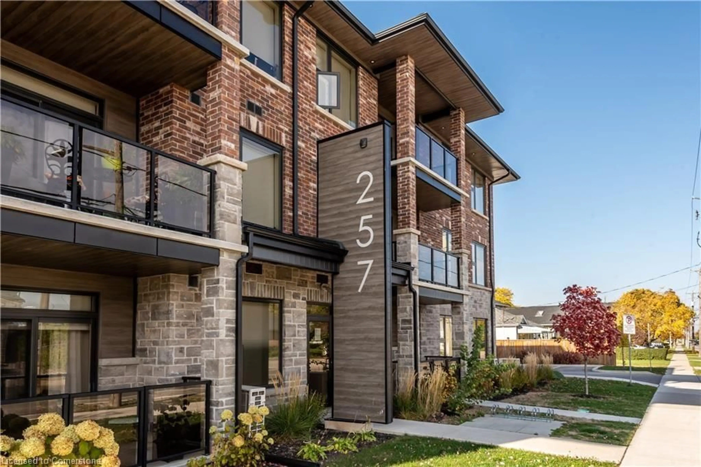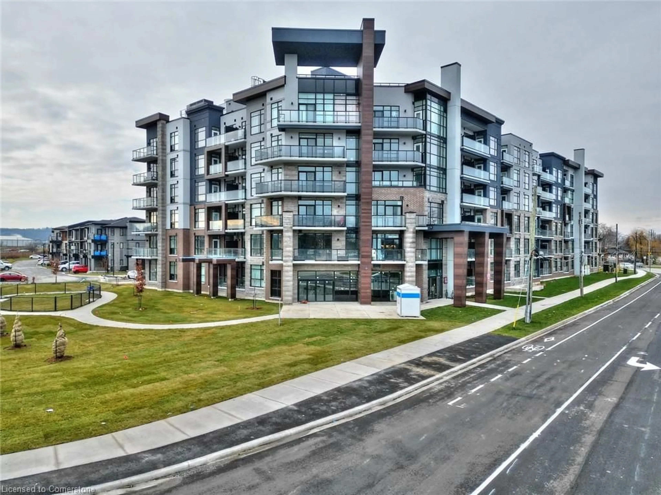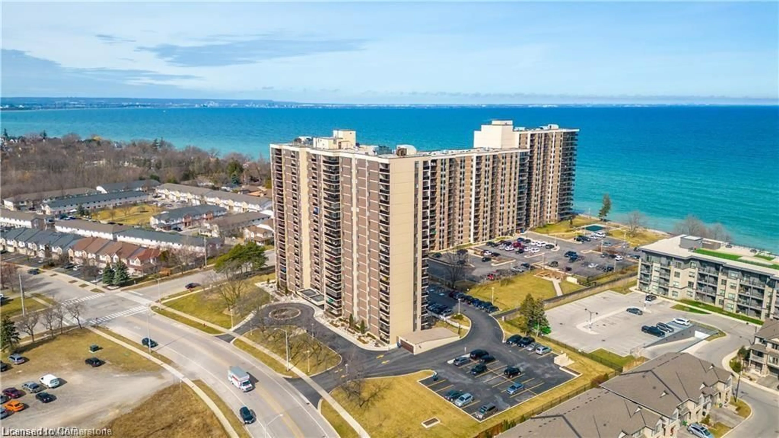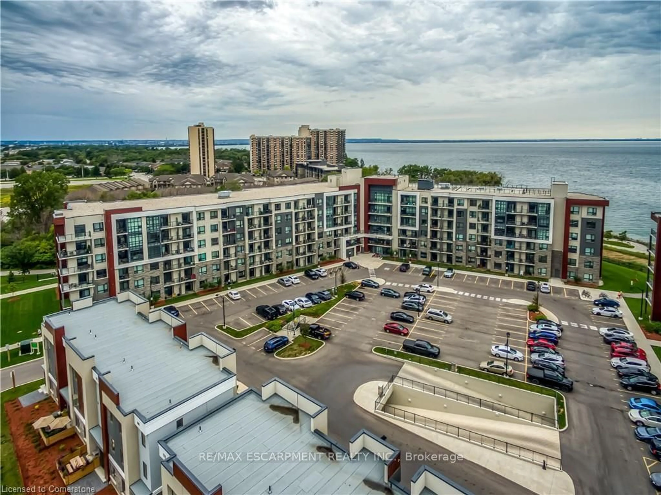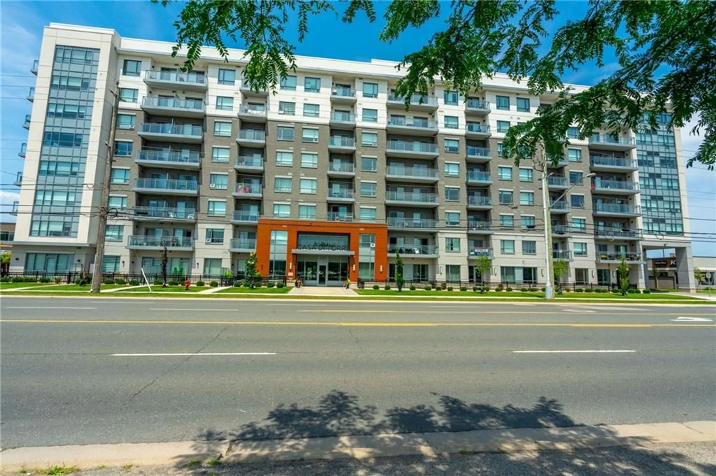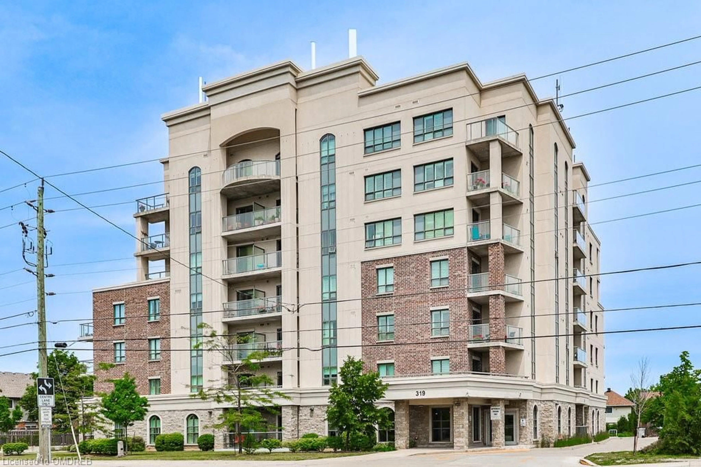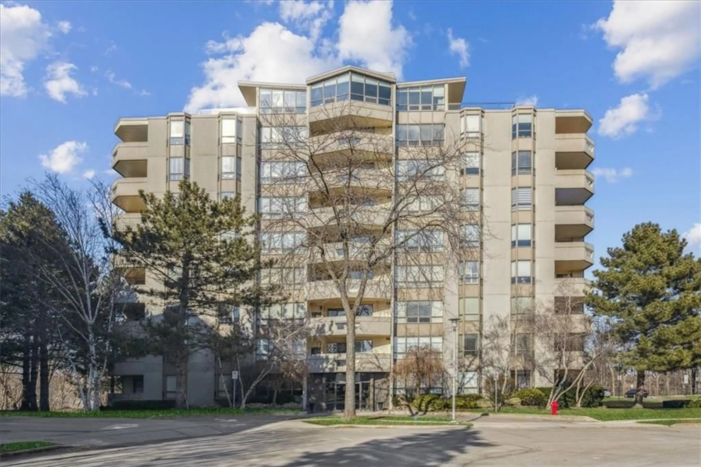257 Millen Rd #302, Stoney Creek, Ontario L8E 2H1
Contact us about this property
Highlights
Estimated ValueThis is the price Wahi expects this property to sell for.
The calculation is powered by our Instant Home Value Estimate, which uses current market and property price trends to estimate your home’s value with a 90% accuracy rate.Not available
Price/Sqft$741/sqft
Est. Mortgage$1,997/mo
Maintenance fees$329/mo
Tax Amount (2024)$3,419/yr
Days On Market4 days
Description
Welcome to 302-257 Millen Road, SC. Luxurious living at chic 3 storey boutique building in heart of Stoney Creek. This stylish condo features 1 BEDROOM + DEN, a spa-like bathroom with glassed-in shower, spacious bedroom with walk in closet, living room with crown moulding and pot lights, which leads to private oversized balcony with beautiful views of Escarpment. Custom build open concept kitchen, with breakfast bar, pendant lighting, high-end ss appliances, counter tops, under cabinet lighting, modern tiles, stylish plumbing fixtures, solid wood doors, ductless 2 a/c units and in-floor heating. Huge roof top deck with breathtaking views of City, Escarpment, and Lake, with BBQ and seating area for your entertainment/enjoyment. Entertain your family/friends in party room with kitchenette or use the exercise room down the hall. This beauty is situated on top 3rd floor with no neighbours above unit. 1 parking spot, and 1 locker. Close to all amenities, HWY access, Future Confederation Go Station, Schools, and etc. LOWEST condo fees in town that includes almost everything! RSA.
Property Details
Interior
Features
Main Floor
Bedroom
3.17 x 2.72Walk-in Closet
Laundry
Living Room
3.51 x 3.10Kitchen
3.48 x 2.97Exterior
Features
Parking
Garage spaces -
Garage type -
Total parking spaces 1
Condo Details
Amenities
Elevator(s), Fitness Center, Party Room, Roof Deck, Parking
Inclusions
Property History
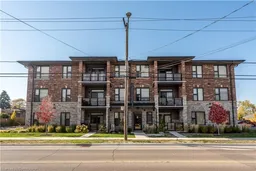 50
50Get up to 1% cashback when you buy your dream home with Wahi Cashback

A new way to buy a home that puts cash back in your pocket.
- Our in-house Realtors do more deals and bring that negotiating power into your corner
- We leverage technology to get you more insights, move faster and simplify the process
- Our digital business model means we pass the savings onto you, with up to 1% cashback on the purchase of your home
