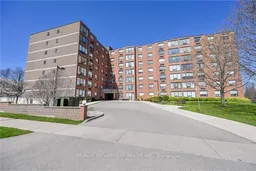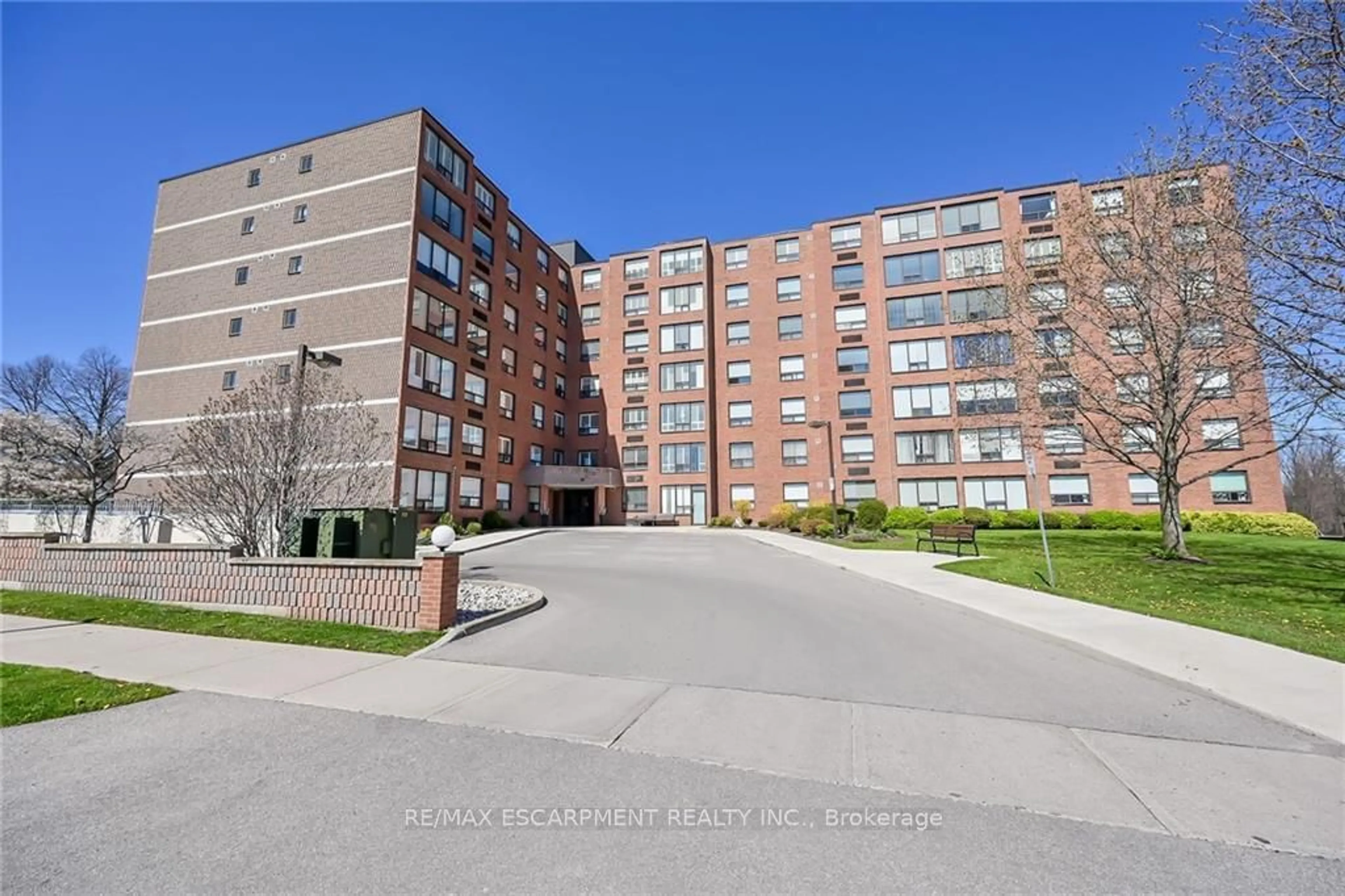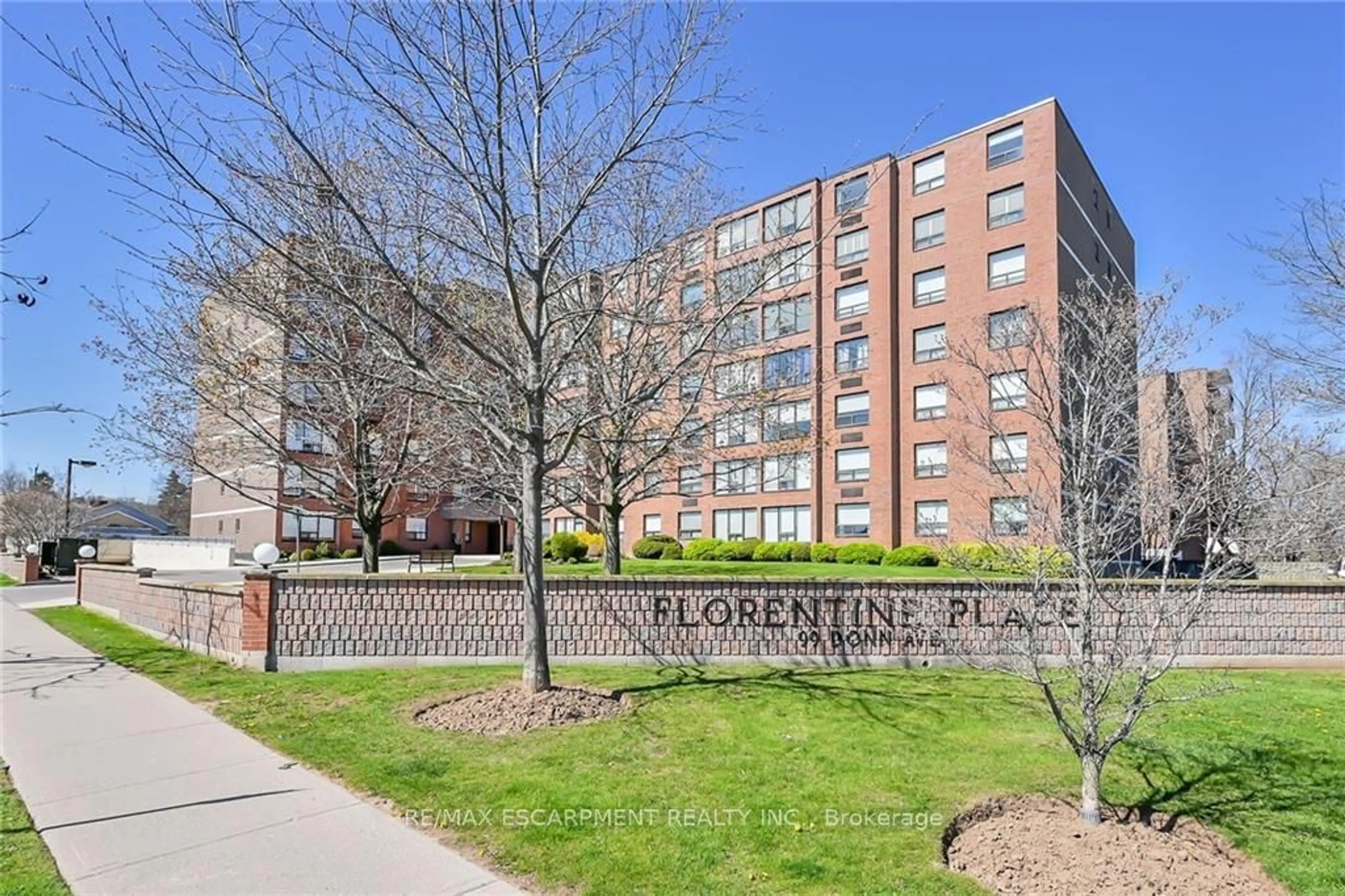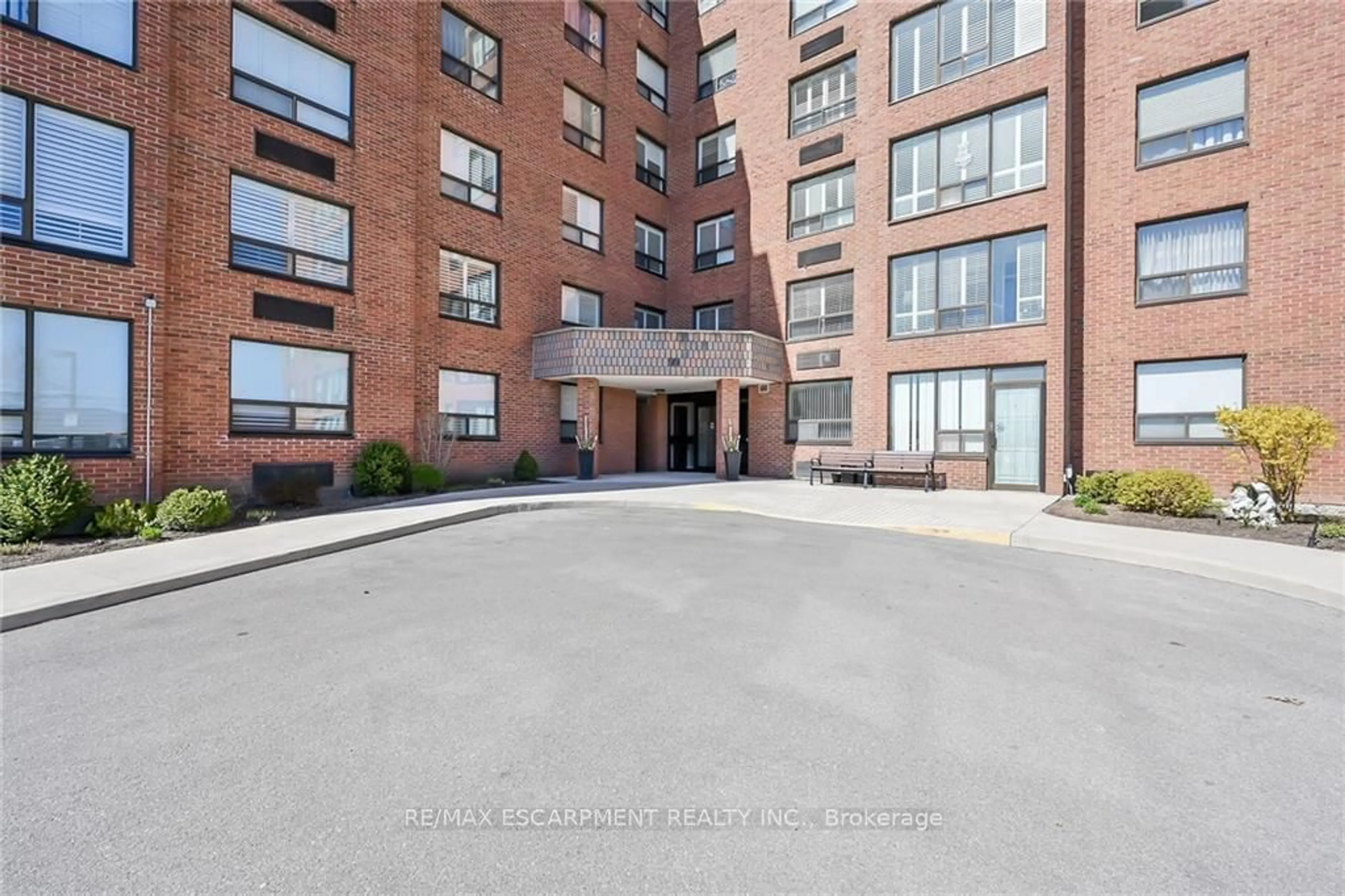99 Donn Ave #109, Hamilton, Ontario L8G 5B2
Contact us about this property
Highlights
Estimated ValueThis is the price Wahi expects this property to sell for.
The calculation is powered by our Instant Home Value Estimate, which uses current market and property price trends to estimate your home’s value with a 90% accuracy rate.$386,000*
Price/Sqft$618/sqft
Days On Market65 days
Est. Mortgage$1,714/mth
Maintenance fees$357/mth
Tax Amount (2024)$1,885/yr
Description
Looking for the perfect opportunity to downsize or purchase your first home? Look no further than 'Florentine Place', a premier condo building in Stoney Creek. This immaculately renovated 1 bedroom, 1 bath unit embodies modern sophistication throughout. The kitchen features sleek modern cabinetry, quartz counters, porcelain backsplash, and stainless-steel appliances. The bathroom is tastefully designed with Carrera marble tile, glass shower, vanity with quartz counter, and wall-to-wall mirror. The spacious living room/dining room, bedroom, and in-suite laundry complete this exceptional unit. Enjoy the benefits of designer lighting, vinyl plank flooring, and neutral modern paint color. Affordable monthly condominium fees of $357 cover essential expenses like building insurance, common elements, exterior maintenance, parking, and water. Take advantage of the building's amenities, including an exercise room, library, games room, sauna room, party room, and rooftop terrace. Store your belongings in your owned locker #69 and enjoy exclusive use of one outdoor parking spot, with ample visitor parking available. Located next to the shopping plaza and close to other amenities, bus routes, schools, parks, churches, banks, doctor offices, and just minutes from the Redhill Valley Parkway and QEW, this unit is a must-see.
Property Details
Interior
Features
Main Floor
Foyer
1.52 x 3.05Kitchen
2.44 x 3.05Living
3.66 x 5.79Combined W/Dining
Br
3.05 x 3.35Exterior
Parking
Garage spaces -
Garage type -
Other parking spaces 1
Total parking spaces 1
Condo Details
Amenities
Party/Meeting Room
Inclusions
Property History
 40
40Get up to 1% cashback when you buy your dream home with Wahi Cashback

A new way to buy a home that puts cash back in your pocket.
- Our in-house Realtors do more deals and bring that negotiating power into your corner
- We leverage technology to get you more insights, move faster and simplify the process
- Our digital business model means we pass the savings onto you, with up to 1% cashback on the purchase of your home


