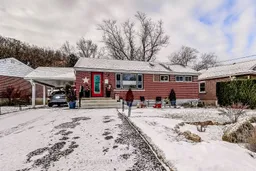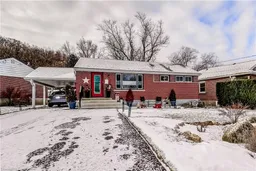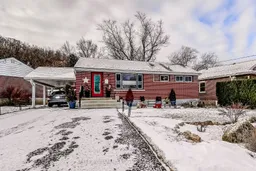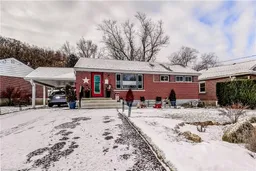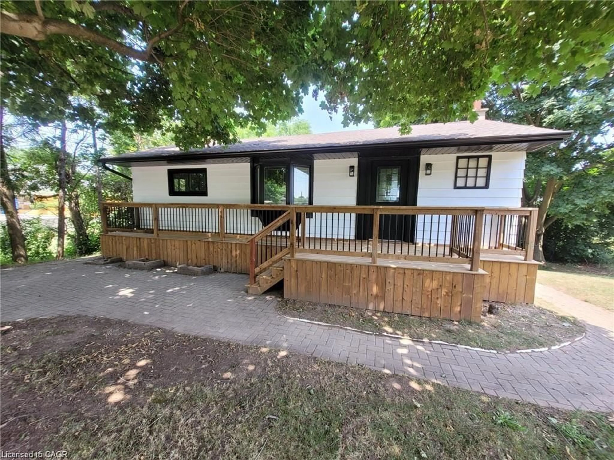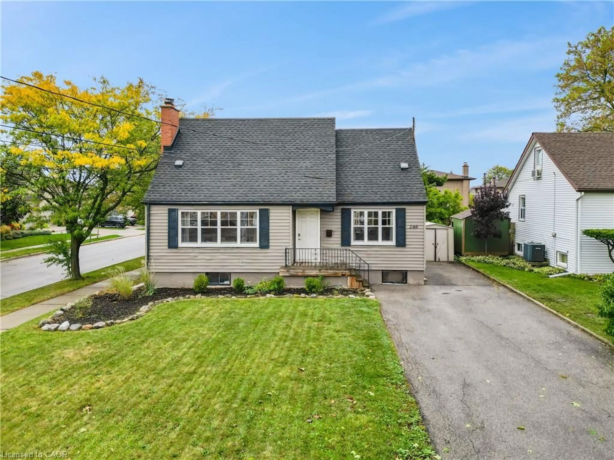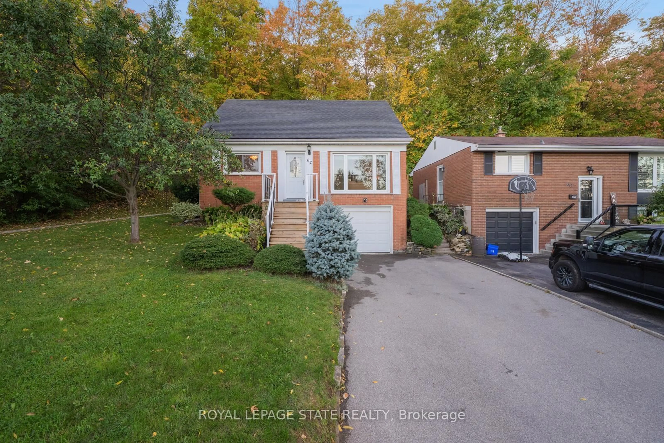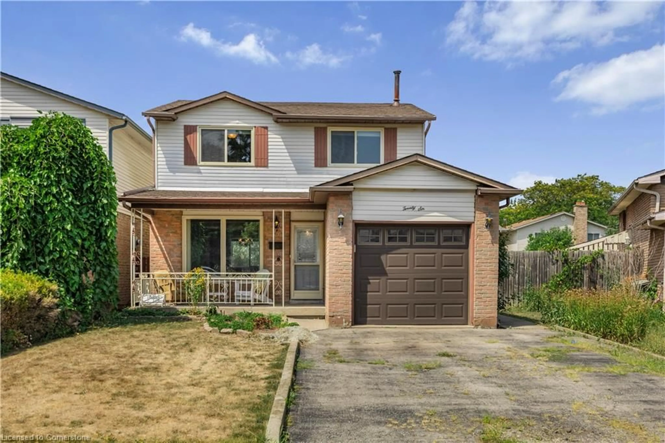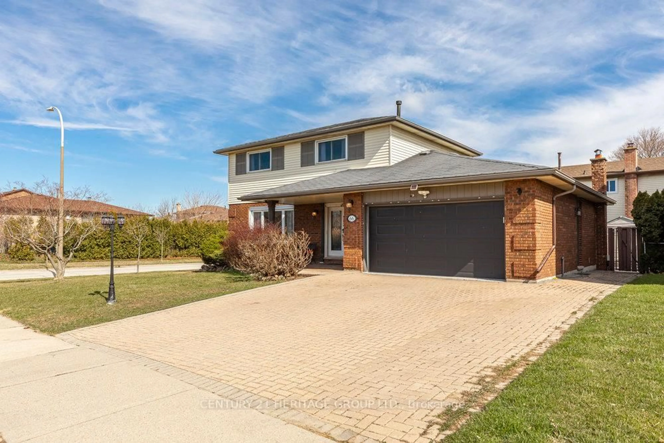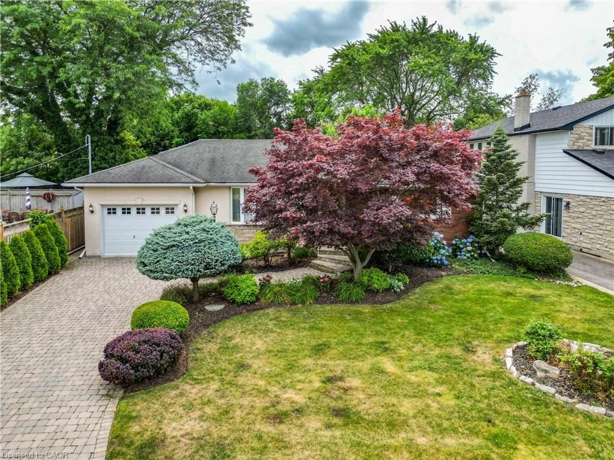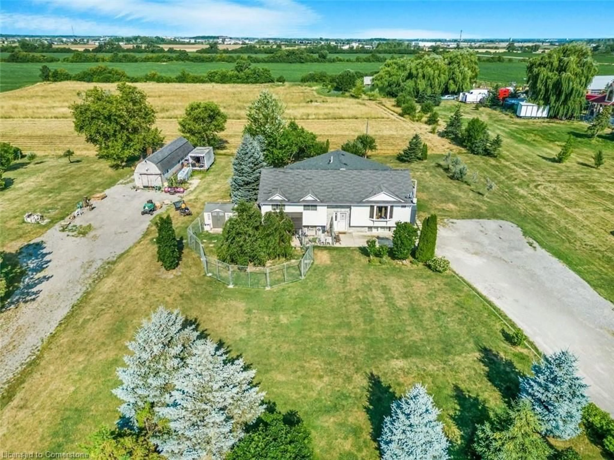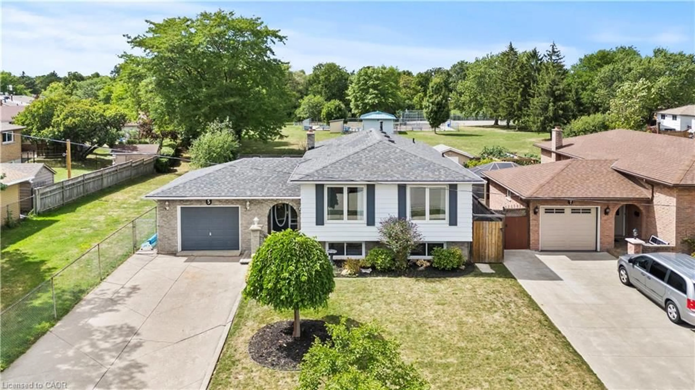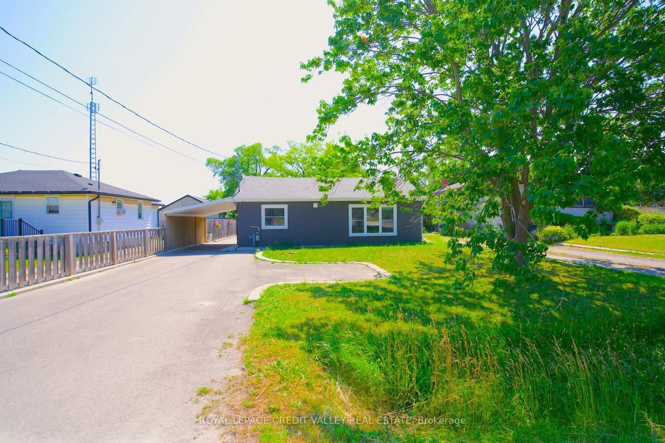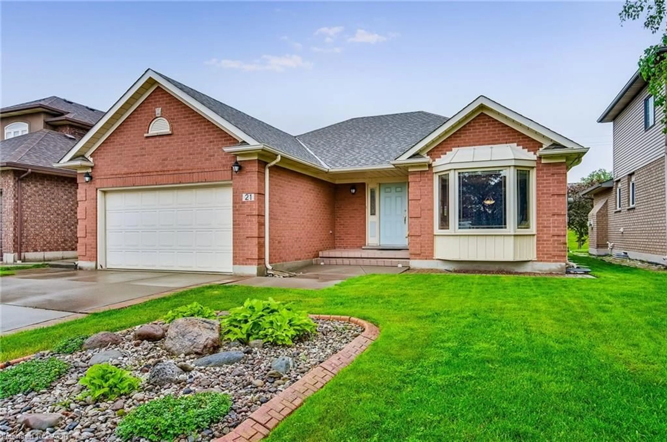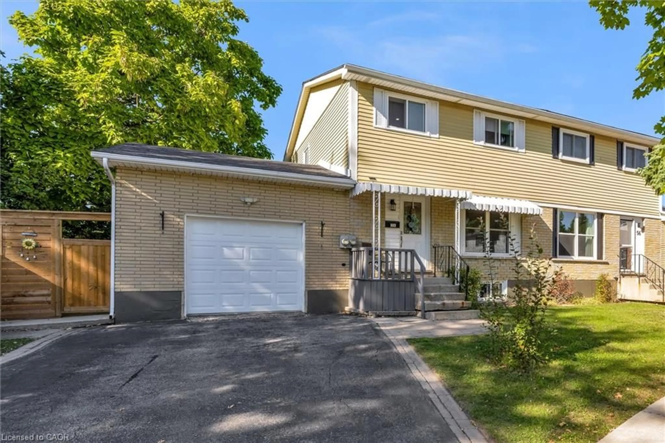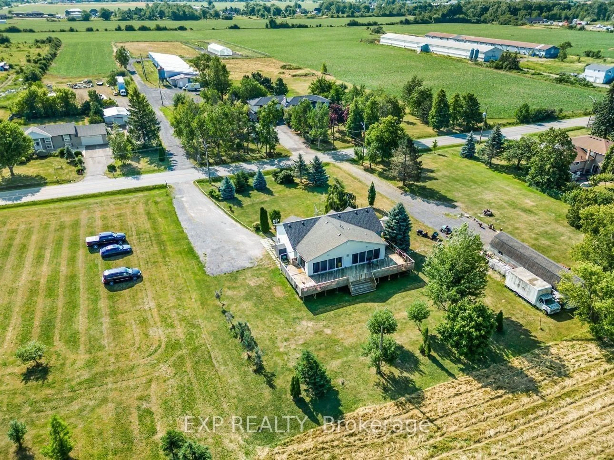Stunning bungalow on quiet street surrounded by nature in the Heart of Old Stoney Creek! This impeccably maintained 3-bedroom home (3rd bdrm currently being used as dining room) offers picturesque views of the Niagara Escarpment and has been updated seamlessly combining style and functionality. The main floor features a bright living, refinished hardwood floors, a spacious eat-in kitchen,, a recently renovated 3pc bathroom, separate dining room and two lovely bedrooms. The lower level features a large recreation room offering additional living space for entertaining a laundry room and spacious unfinished area awaiting your finishing touches. Outside, the meticulously landscaped property provides an inviting space for summer BBQs and gatherings on the raised deck or relaxing by the fire fit. Additionally, a large 8 x 10 ft shed offers convenient storage for garden tools and bikes. This unique home blends the tranquility of a family-friendly neighbourhood with the convenience of nearby amenities, shopping, and transportation. Close to downtown Stoney Creek, enjoy weekend markets, artisan shops and seasonal festivals. Conveniently located close to the highway, shopping mall, grocery stores and more.
Inclusions: Fridge, Stove, Washer, Dryer, Range Hood, Window Coverings, All Elf's, Fridge in Bsmt (as is), Shed, Raised Garden Containers in Yard, String of lights in yard
