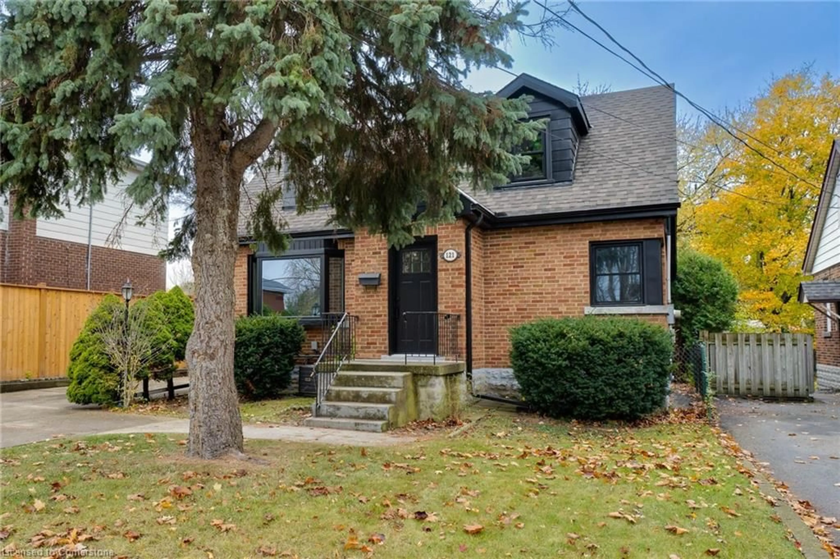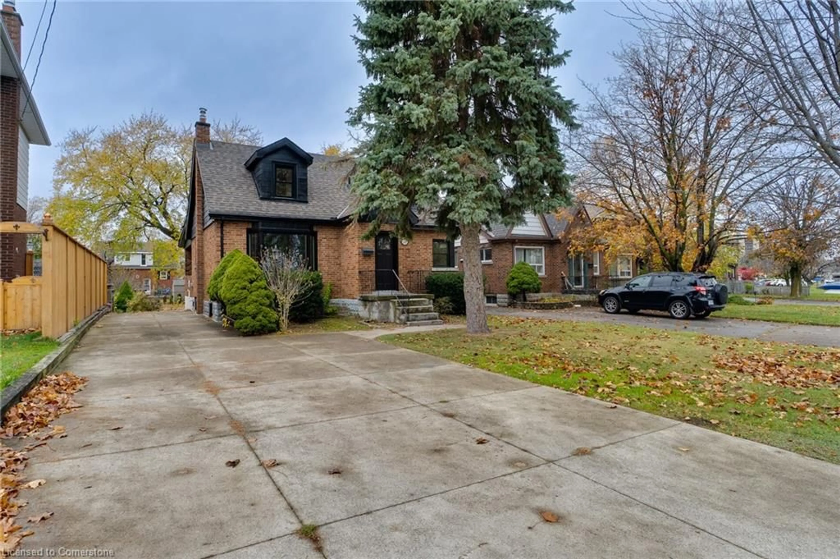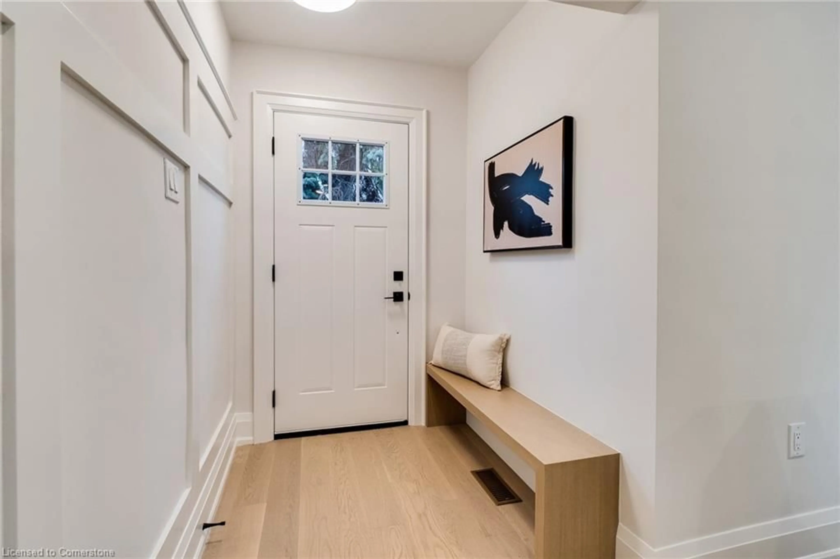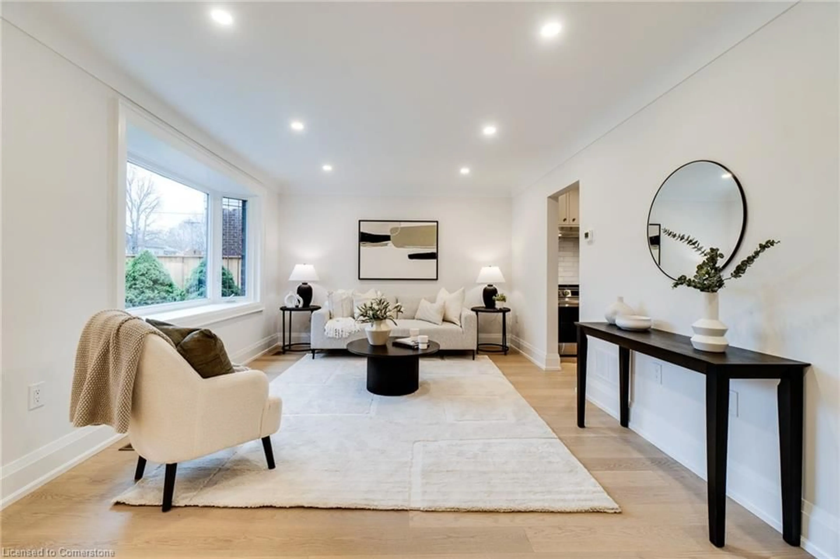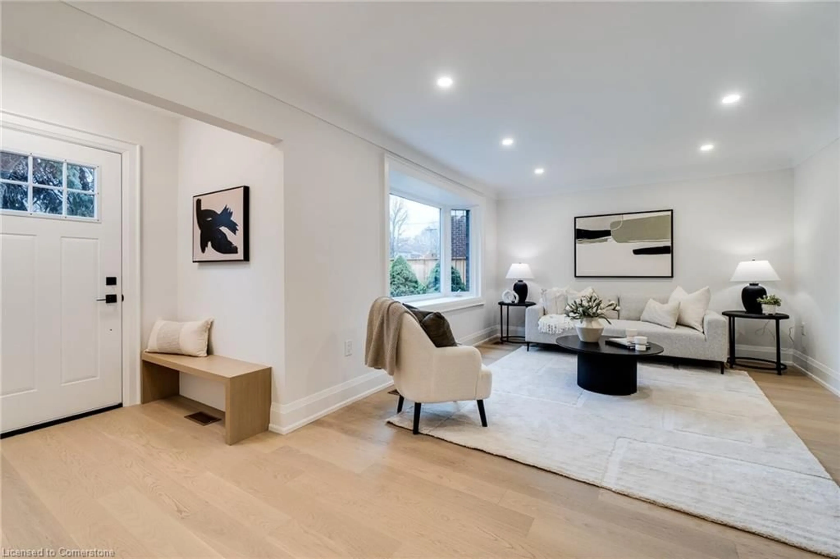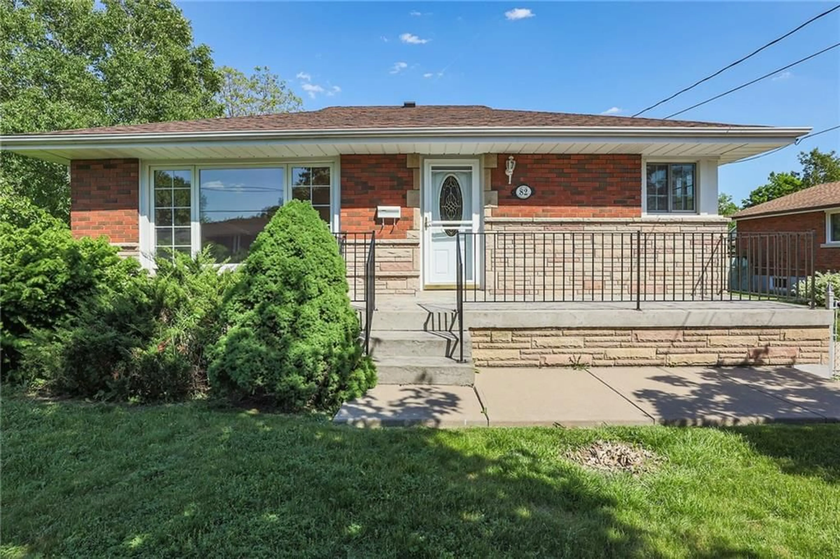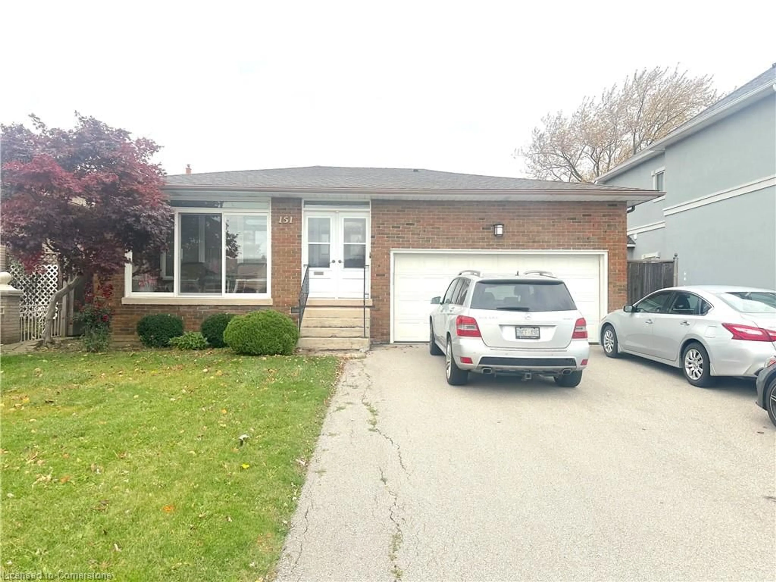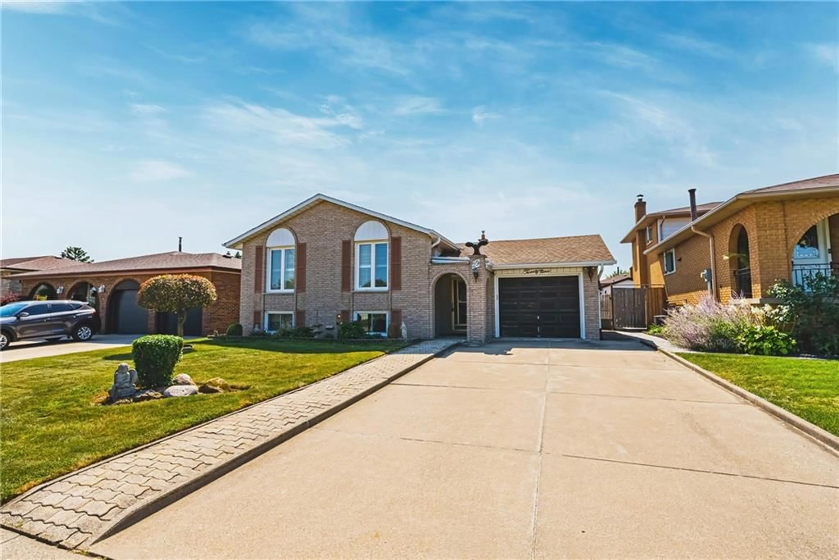121 Lake Avenue Dr, Stoney Creek, Ontario L8G 1X8
Contact us about this property
Highlights
Estimated ValueThis is the price Wahi expects this property to sell for.
The calculation is powered by our Instant Home Value Estimate, which uses current market and property price trends to estimate your home’s value with a 90% accuracy rate.Not available
Price/Sqft$788/sqft
Est. Mortgage$4,187/mo
Tax Amount (2024)$3,995/yr
Days On Market68 days
Description
Welcome to this completely renovated gem, where every inch of the home has been thoughtfully updated and renovated. Nestled on a large lot, this property offers the perfect balance of privacy, space, and modern living. Enjoy the efficiency and comfort of natural gas, with all systems upgraded to provide optimal performance and energy savings.Stay comfortable year-round with the new, energy-efficient furnace that ensures consistent warmth and lower utility bills.The fully finished basement offers a private retreat with a spacious living area, full washroom, cozy bedroom and laundry room. With a separate entrance, the basement is perfect for guests or in-law suite potential. The main floor showcases a stunning new custom kitchen including new cabinetry, premium stainless steel appliances, and generous counter space, it's an entertainer’s dream.New White Oak Hardwood Floors throughout the home enhances the open, airy feel of the living spaces.The main floor has been carefully designed to create an open, flowing layout that’s perfect for modern living. Relax and unwind on the charming veranda, offering a peaceful outdoor retreat with lovely views of the spacious yard. Whether you're looking for a move-in-ready family home or a stylish space to entertain, this property checks all the boxes. Don’t miss out on the opportunity to make this fully renovated beauty your own.Schedule a viewing today!
Property Details
Interior
Features
Main Floor
Kitchen
3.43 x 3.07Living Room/Dining Room
5.66 x 3.45Bedroom
2.97 x 3.51Bonus Room
2.95 x 2.36Exterior
Features
Parking
Garage spaces -
Garage type -
Total parking spaces 6
Property History
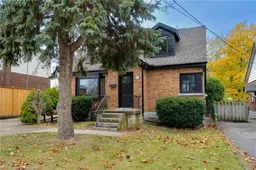 24
24Get up to 1% cashback when you buy your dream home with Wahi Cashback

A new way to buy a home that puts cash back in your pocket.
- Our in-house Realtors do more deals and bring that negotiating power into your corner
- We leverage technology to get you more insights, move faster and simplify the process
- Our digital business model means we pass the savings onto you, with up to 1% cashback on the purchase of your home
