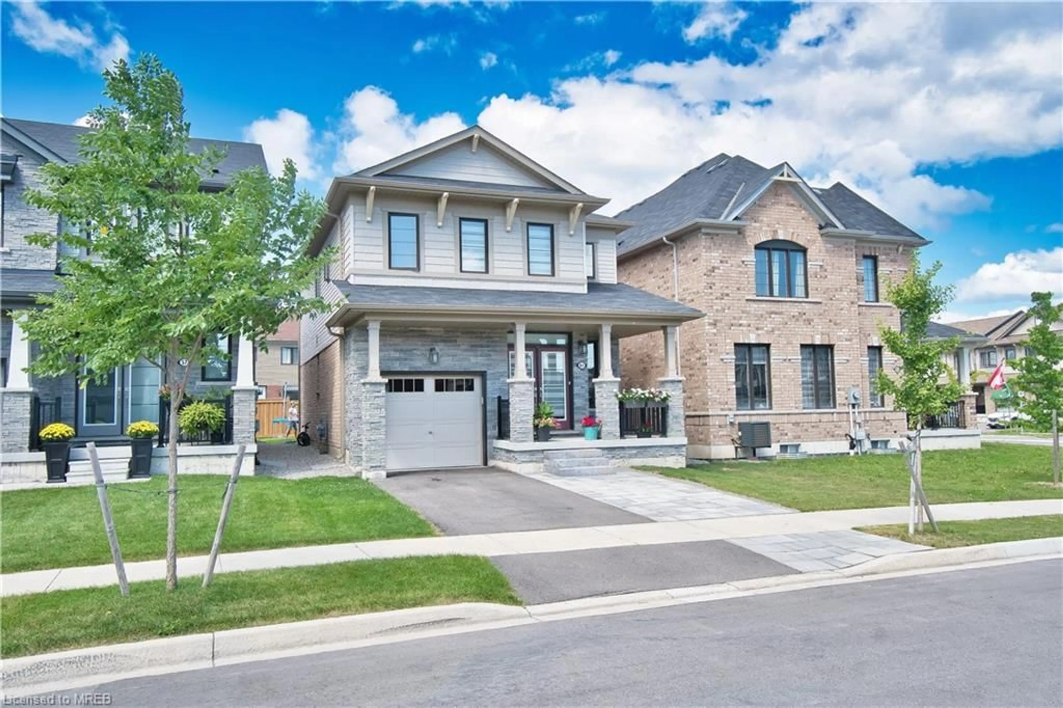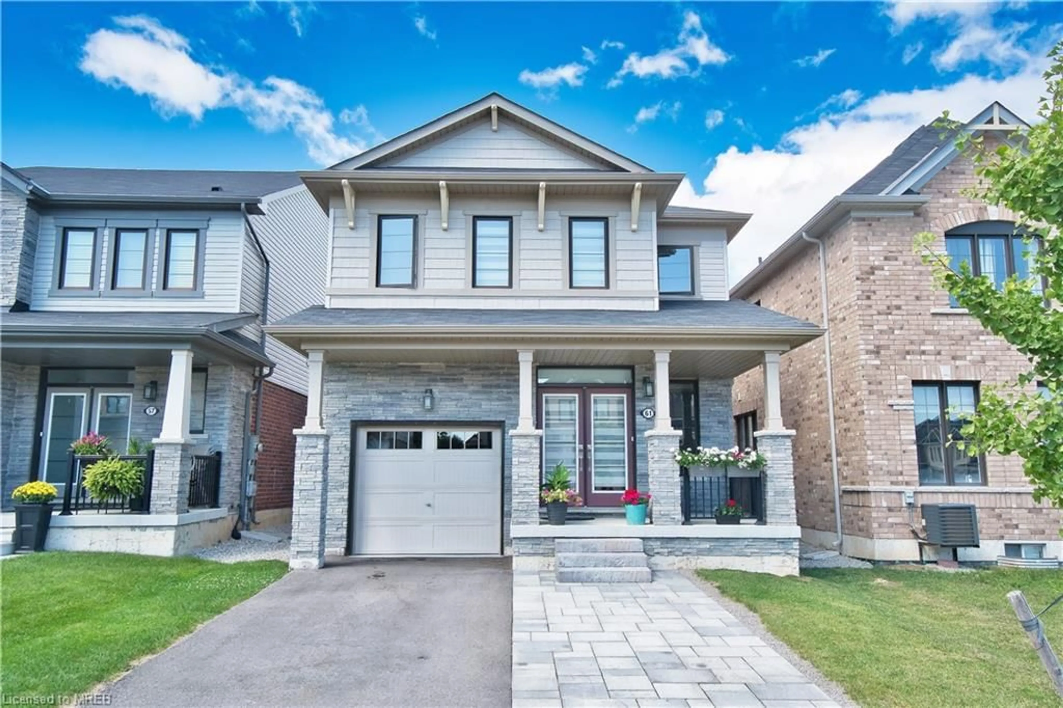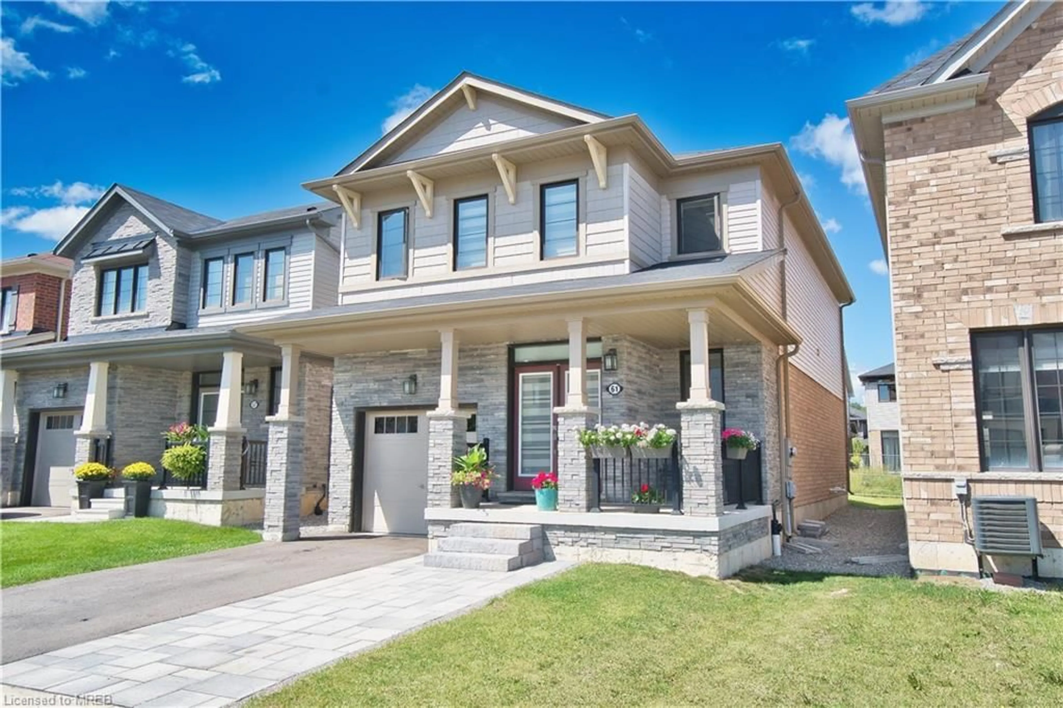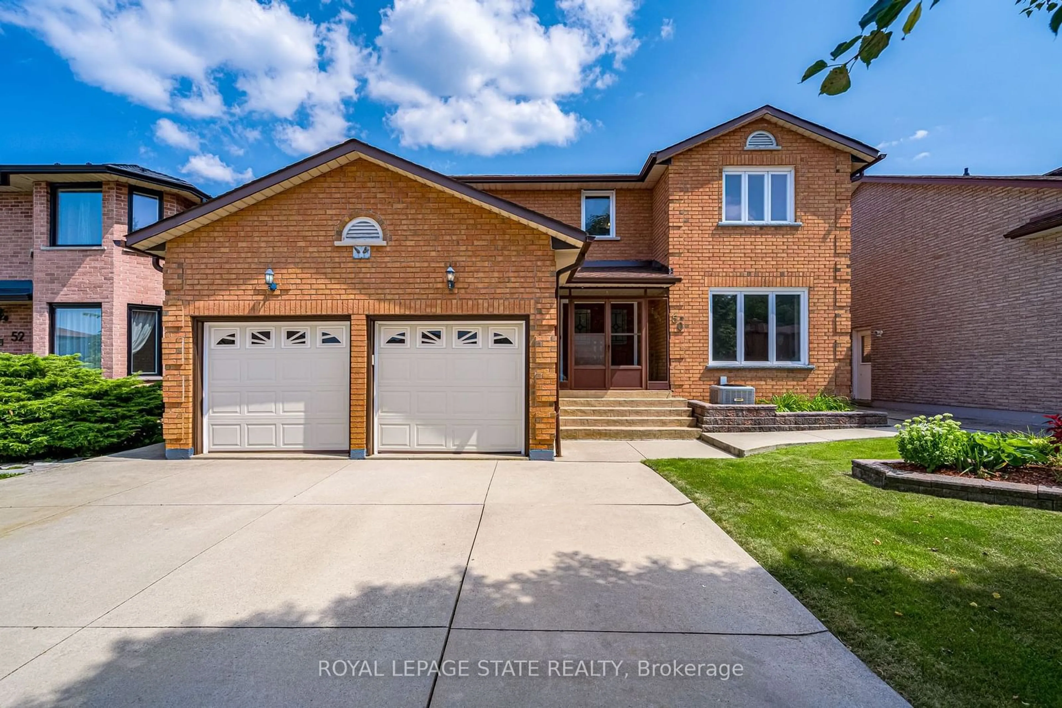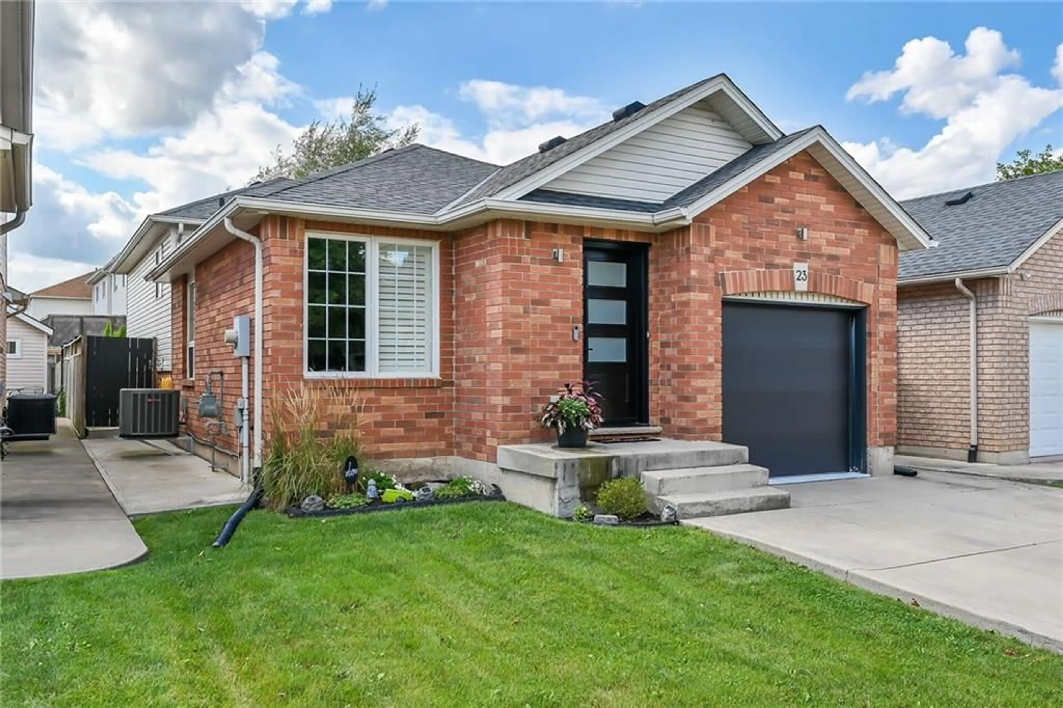61 Queen Mary Boulevard Blvd, Hamilton, Ontario L8J 1X5
Contact us about this property
Highlights
Estimated ValueThis is the price Wahi expects this property to sell for.
The calculation is powered by our Instant Home Value Estimate, which uses current market and property price trends to estimate your home’s value with a 90% accuracy rate.Not available
Price/Sqft$497/sqft
Est. Mortgage$4,273/mo
Tax Amount (2024)$5,300/yr
Days On Market94 days
Description
This beautiful 4-year-old, two-storey home offers a blend of modern elegance and comfortable living in a fantastic location with easy access to shopping and the Red Hill Parkway. The open-concept design is enhanced by high ceilings, creating an inviting and spacious atmosphere throughout.The heart of the home is the modern kitchen, featuring a central island, a bright breakfast area, and sliding doors that lead to the sunny garden, perfect for outdoor gatherings. The adjacent family room, with its warm hardwood floors, provides a cozy space for relaxation and entertainment. The home's stone and brick front elevation, complemented by a charming porch, offers a welcoming curb appeal. Practical features include direct access to the garage, a convenient second-floor laundry room, and a clean, meticulously maintained European-inspired interior.Upstairs, you'll find four generously sized bedrooms, including a luxurious master suite with a large walk-in closet and an ensuite bathroom featuring a separate shower and a spacious tub.Situated on a large, sunny lot, this property is a perfect blend of style, comfort, and convenience, ideal for anyone seeking a move-in-ready home in a prime location.
Property Details
Interior
Features
Main Floor
Kitchen
2.95 x 2.59Family Room
5.08 x 4.11Breakfast Room
2.97 x 2.74Living Room/Dining Room
4.88 x 3.66Exterior
Features
Parking
Garage spaces 1
Garage type -
Other parking spaces 2
Total parking spaces 3
Property History
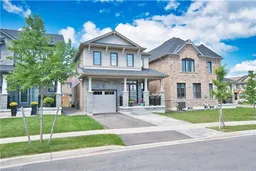 34
34Get up to 1% cashback when you buy your dream home with Wahi Cashback

A new way to buy a home that puts cash back in your pocket.
- Our in-house Realtors do more deals and bring that negotiating power into your corner
- We leverage technology to get you more insights, move faster and simplify the process
- Our digital business model means we pass the savings onto you, with up to 1% cashback on the purchase of your home
