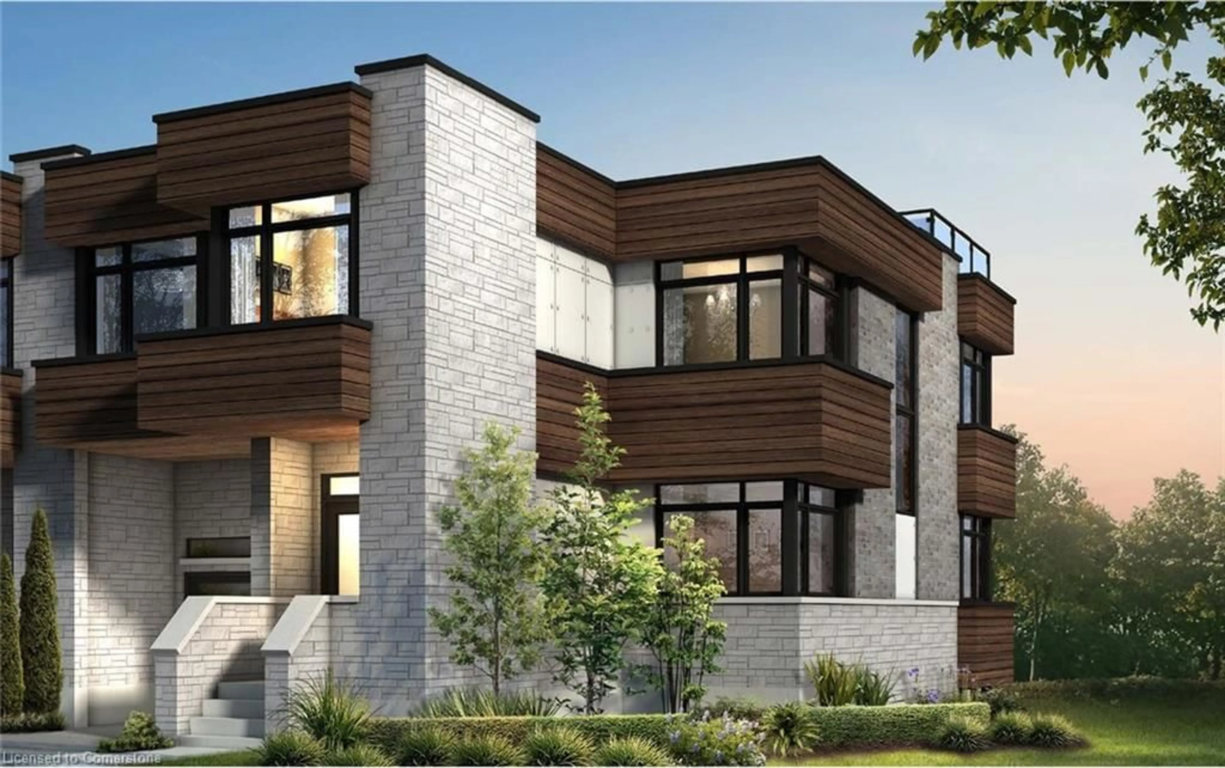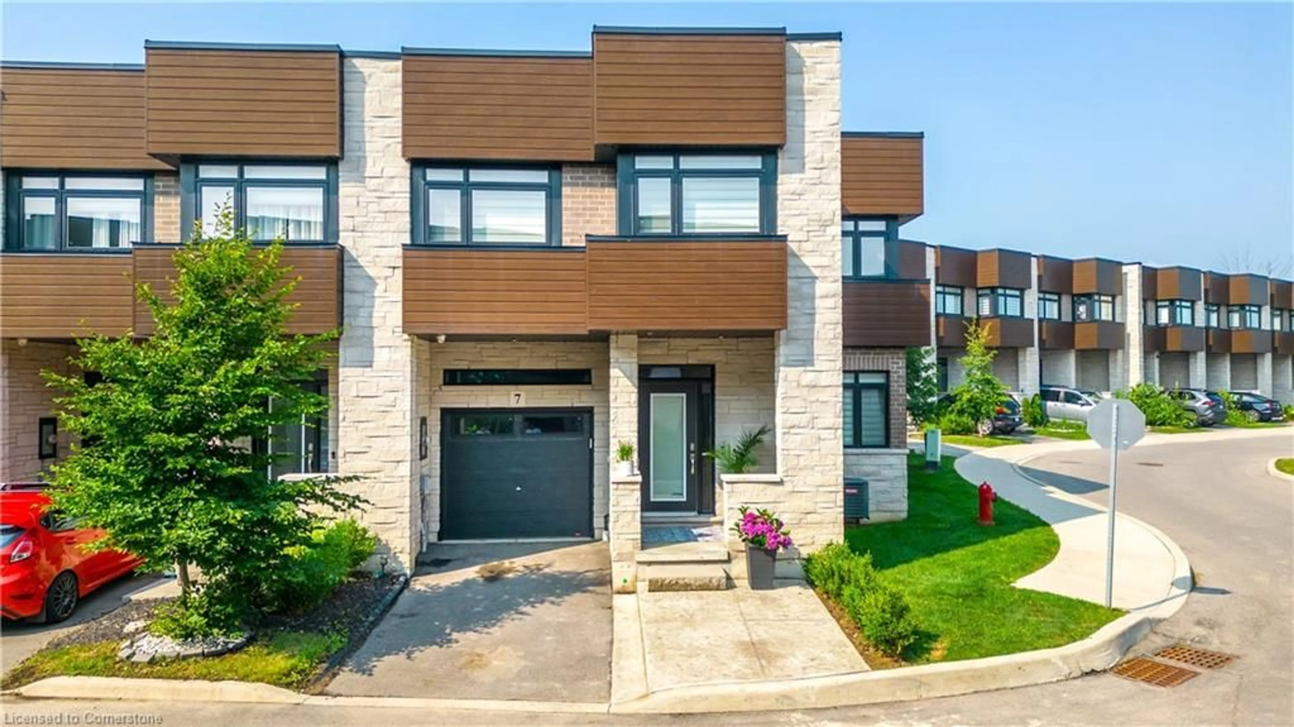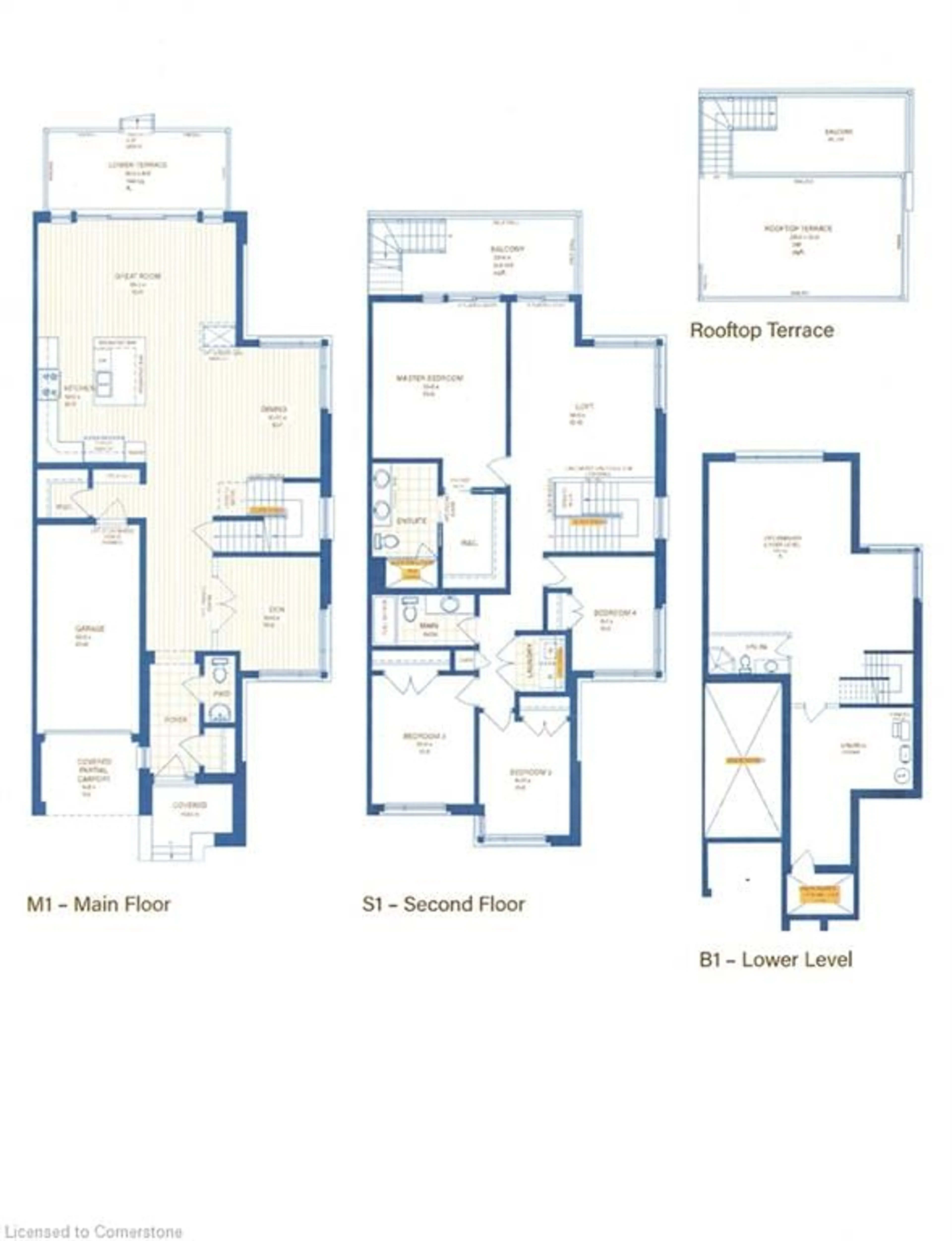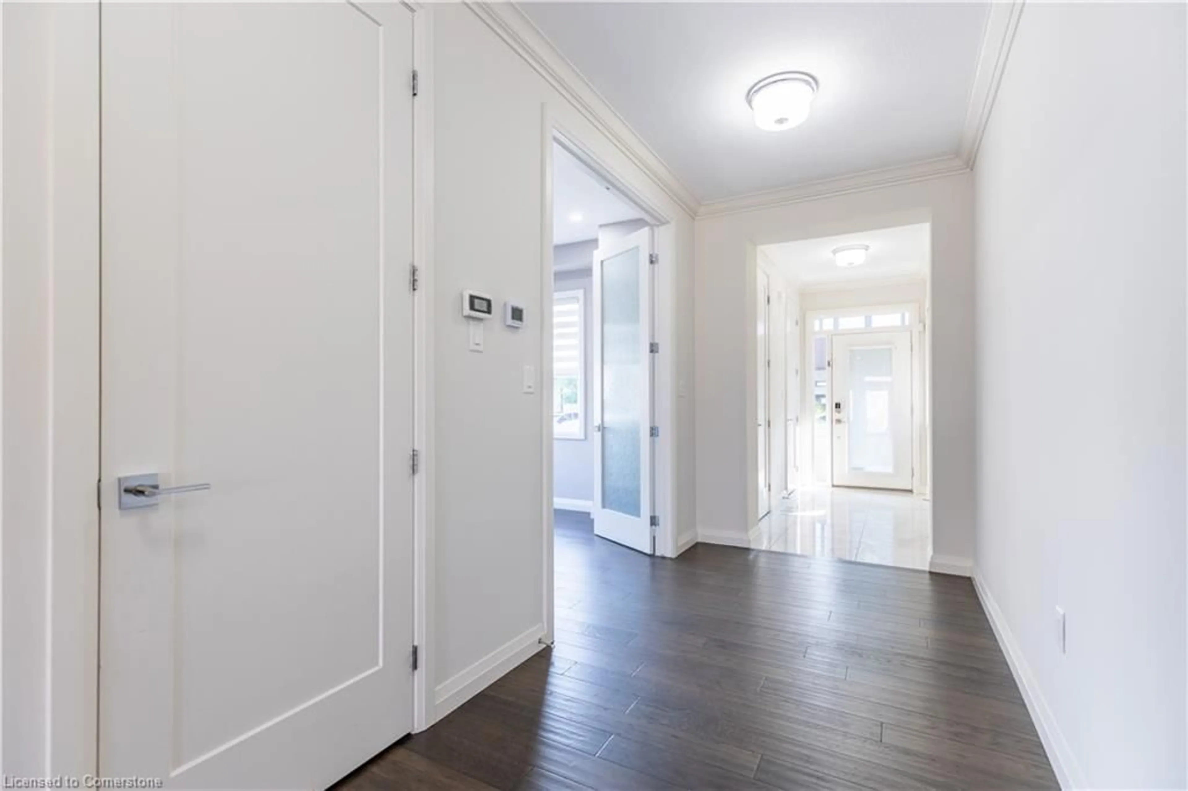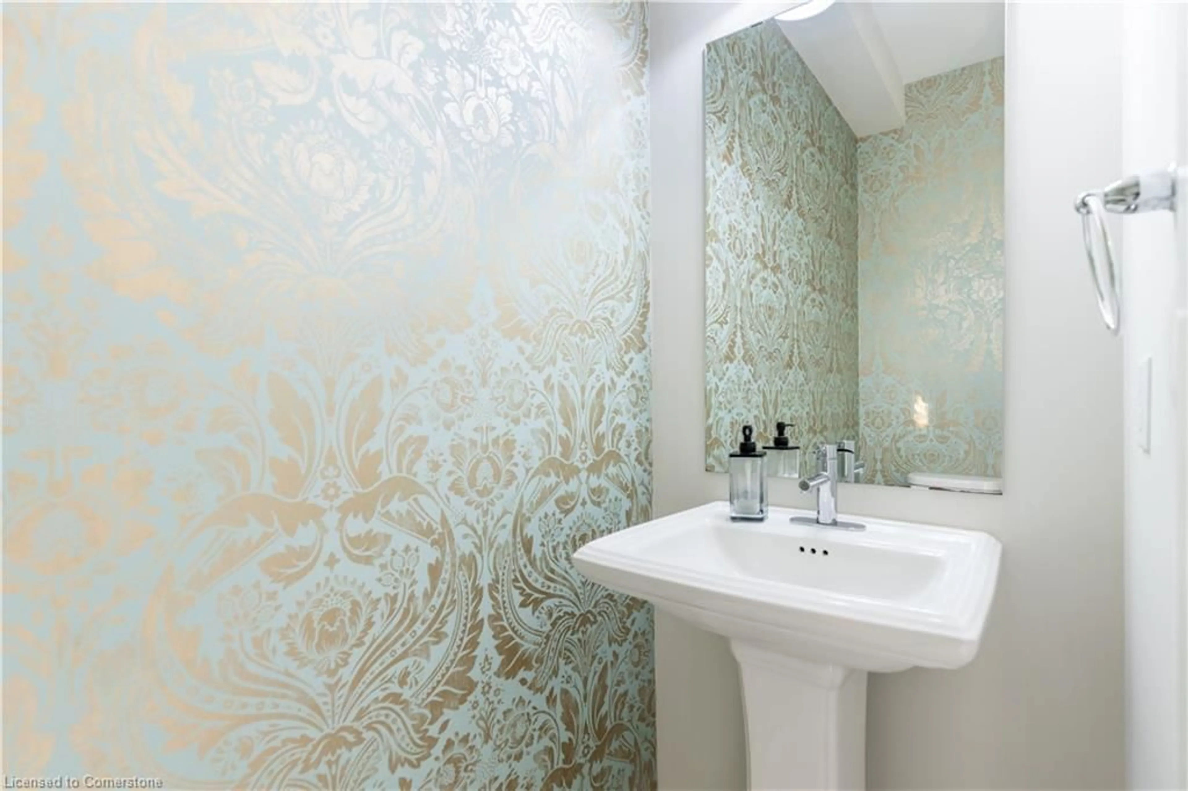35 Midhurst Heights #7, Stoney Creek, Ontario L8J 0K9
Contact us about this property
Highlights
Estimated ValueThis is the price Wahi expects this property to sell for.
The calculation is powered by our Instant Home Value Estimate, which uses current market and property price trends to estimate your home’s value with a 90% accuracy rate.Not available
Price/Sqft$409/sqft
Est. Mortgage$4,295/mo
Maintenance fees$385/mo
Tax Amount (2023)$6,400/yr
Days On Market58 days
Description
Welcome to 35 Midhurst Heights, Unit 7 – A Modern Gem in a Prime Location! Discover the perfect blend of contemporary style and everyday convenience in this beautifully designed townhouse. Nestled in a sought-after community, this 3-bedroom, 2.5-bathroom unit offers an open-concept layout, flooded with natural light. Highlights include: A sleek, modern kitchen with stainless steel appliances, quartz countertops, and ample cabinetry with walk-in pantry. Spacious living and dining areas, perfect for entertaining family and friends. A private master suite with a walk-in closet and a luxurious ensuite bathroom. Convenient upper-floor laundry for your ease and comfort. Attached garage with additional parking space and ample storage. Step outside and enjoy your private balcony or take a stroll through the well-maintained neighborhood, with parks, trails, and excellent schools nearby. Situated minutes from shopping, dining, and major transit routes, this home truly offers it all. Don’t miss your chance to own this stunning property. Schedule your private showing today and experience the lifestyle waiting for you at 35 Midhurst Heights!
Property Details
Interior
Features
Main Floor
Foyer
0 x 0Den
10 x 11French Doors
Mud Room
0 x 0Bathroom
0 x 02-Piece
Exterior
Features
Parking
Garage spaces 1
Garage type -
Other parking spaces 1
Total parking spaces 2
Condo Details
Amenities
BBQs Permitted, Parking
Inclusions
Property History
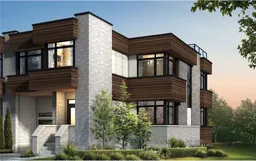 35
35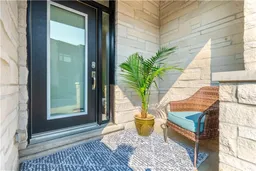
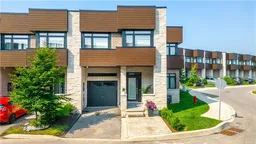
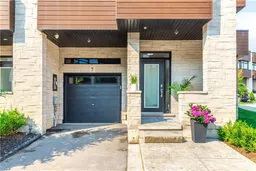
Get up to 1% cashback when you buy your dream home with Wahi Cashback

A new way to buy a home that puts cash back in your pocket.
- Our in-house Realtors do more deals and bring that negotiating power into your corner
- We leverage technology to get you more insights, move faster and simplify the process
- Our digital business model means we pass the savings onto you, with up to 1% cashback on the purchase of your home
