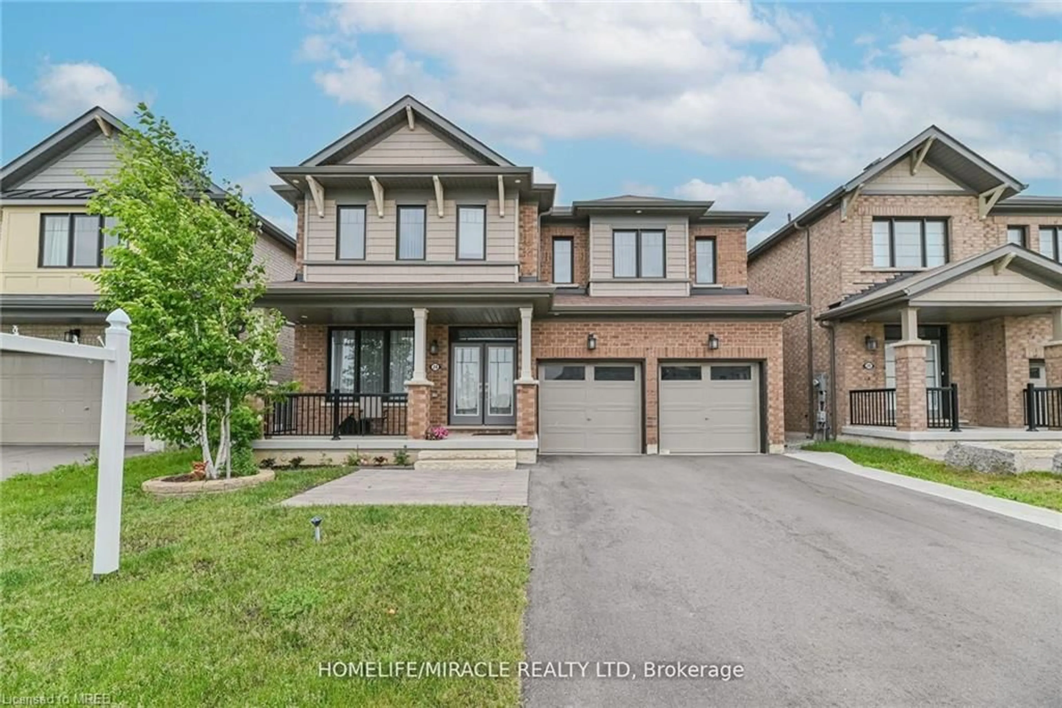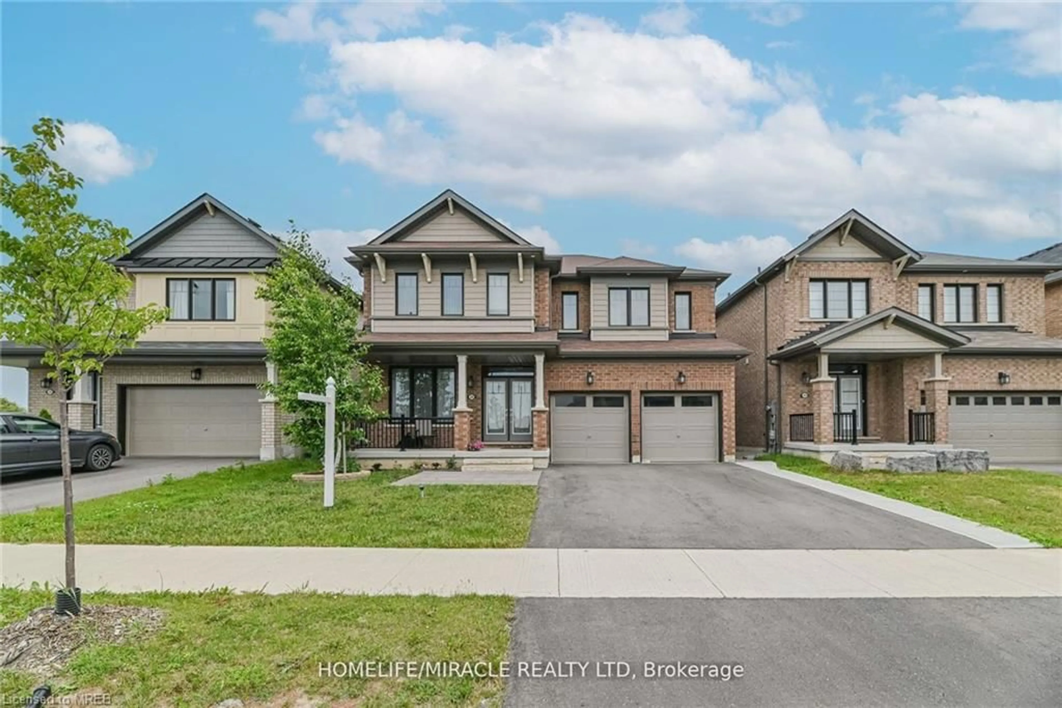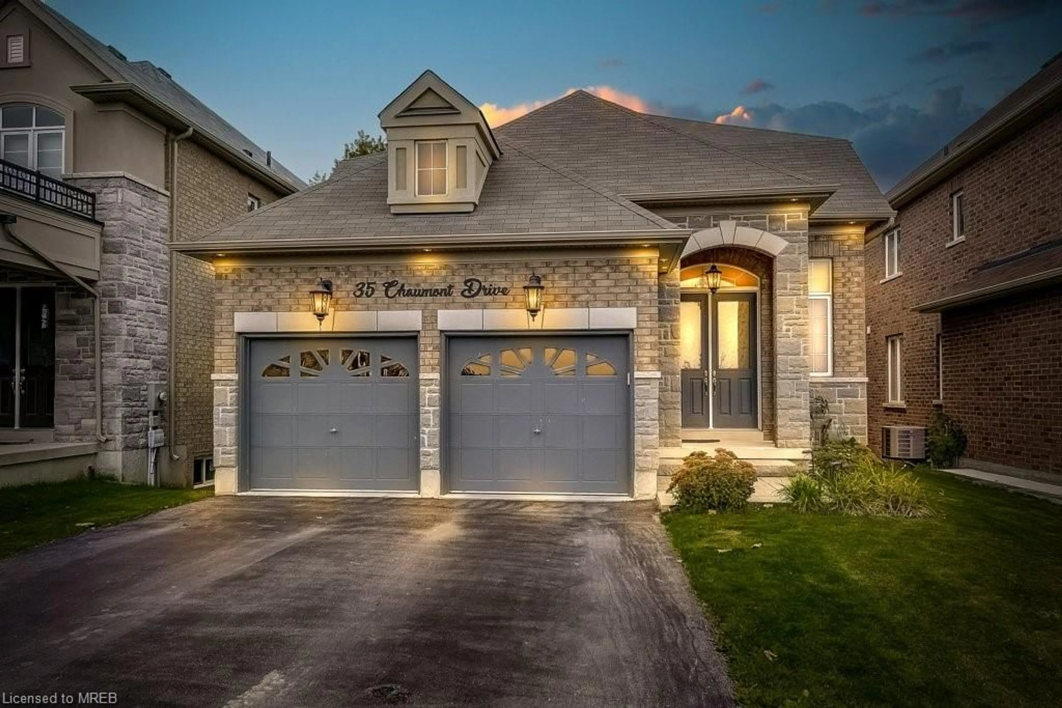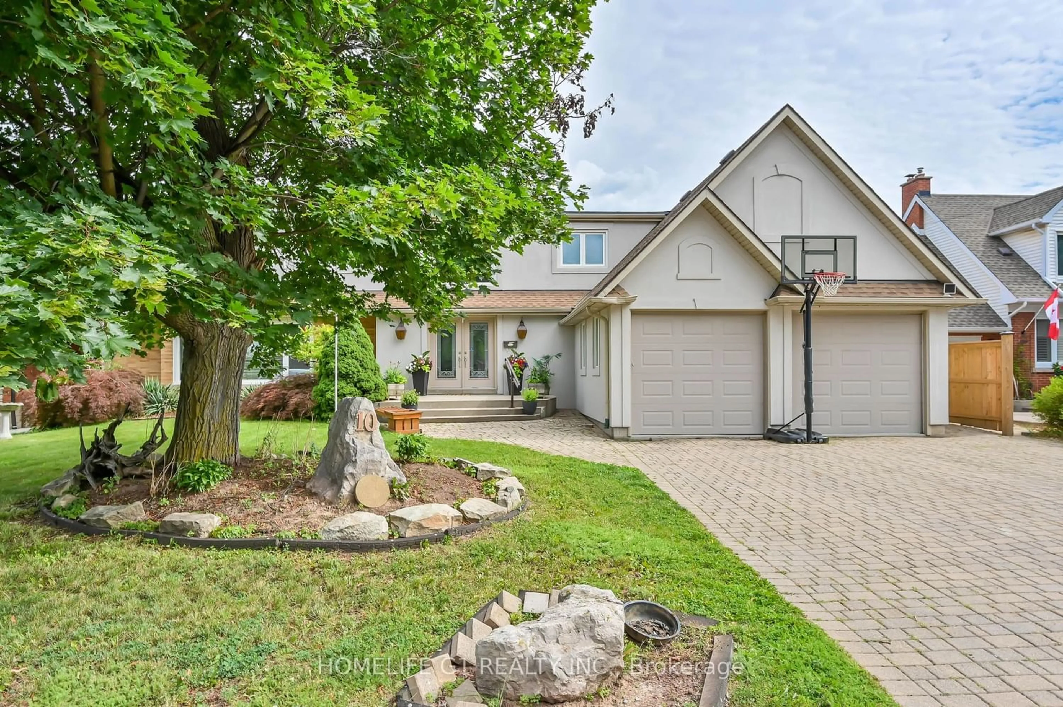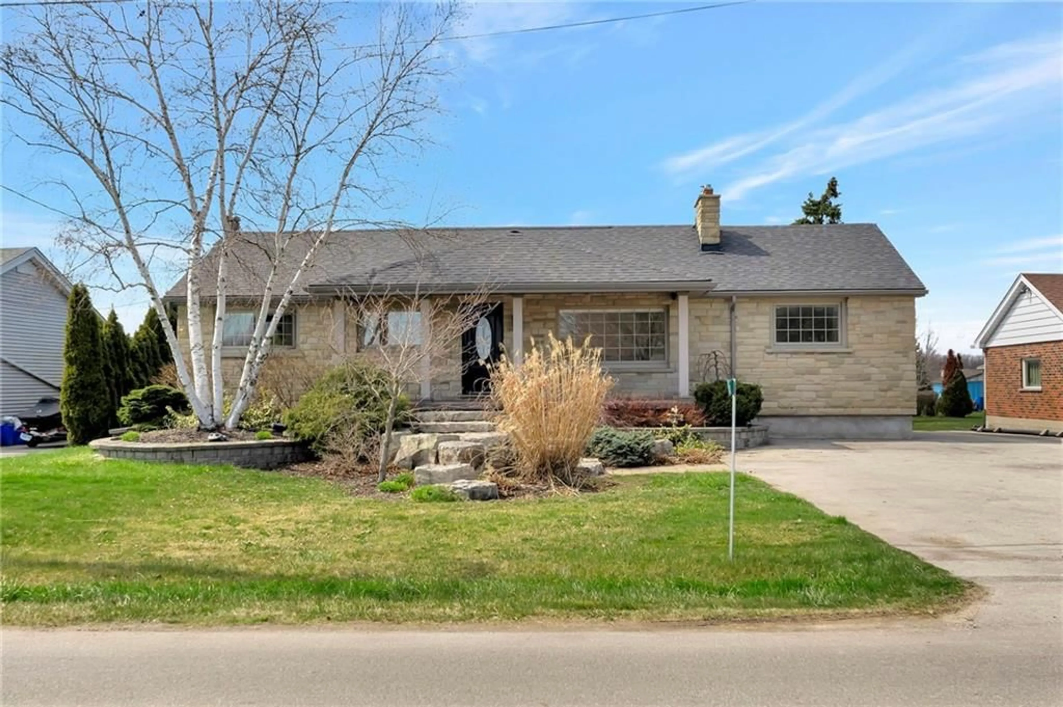24 Toffee Trail, Hamilton, Ontario L8J 0M2
Contact us about this property
Highlights
Estimated ValueThis is the price Wahi expects this property to sell for.
The calculation is powered by our Instant Home Value Estimate, which uses current market and property price trends to estimate your home’s value with a 90% accuracy rate.$1,423,000*
Price/Sqft$487/sqft
Days On Market12 days
Est. Mortgage$6,012/mth
Tax Amount (2023)$7,264/yr
Description
Wow, Is The Only Word To Describe This Stunning Home! Welcome To A Unique, Bright, And Beautiful House On The Market! This Property Features Approx. 4,100 Sqft Of Living Space, Including A Fully Finished Legal Basement Apartment(1249 SF).This Well-Built Detached House Boasts 4+2 Bedrooms And 4+2 Washrooms, Making It The Perfect Family Home. The Home Features Open Concept Living/Dining, Family Room with Fire place, Smooth Ceiling Through Out the home That Enhance The Spacious Feel. The Modern Upgraded Kitchen Is A Chefs Delight, Equipped With A S/s Appliances(GE Caf series): Gas Stove, Fridge, Dishwasher, Quartz C'Tops, Back Splash, Servery, Waterfall Center Island, W/O to Patio, Led Lights, The Master Bedroom With A 5-Piece Ensuite And Two Walk-In Closets and A main floor Laundry. The Home Offers Scenic Views And A Peaceful Setting. Its Conveniently Close To All Amenities, Making It A Desirable Location For Easy Living. This House Is An Absolute Showstopper And A Must-See!
Property Details
Interior
Features
Main Floor
Dining Room
5.94 x 3.05hardwood floor / open concept
Living Room
5.94 x 3.05Hardwood Floor
Family Room
4.11 x 3.202-piece / hardwood floor / laundry
Kitchen
4.78 x 2.44double vanity / open concept / tile floors
Exterior
Features
Parking
Garage spaces 2
Garage type -
Other parking spaces 2
Total parking spaces 4
Property History
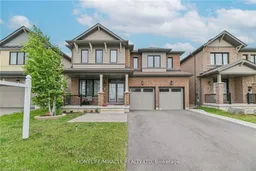 38
38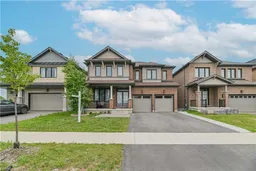 50
50Get up to 1% cashback when you buy your dream home with Wahi Cashback

A new way to buy a home that puts cash back in your pocket.
- Our in-house Realtors do more deals and bring that negotiating power into your corner
- We leverage technology to get you more insights, move faster and simplify the process
- Our digital business model means we pass the savings onto you, with up to 1% cashback on the purchase of your home
