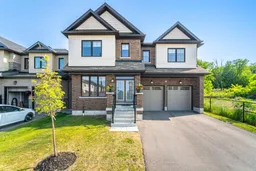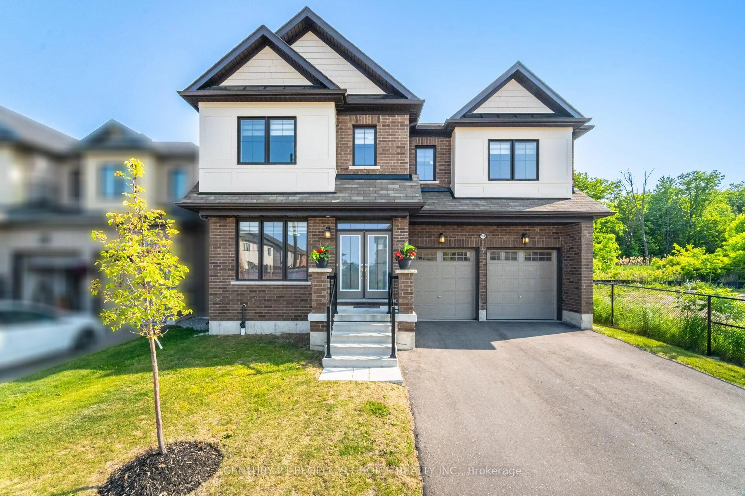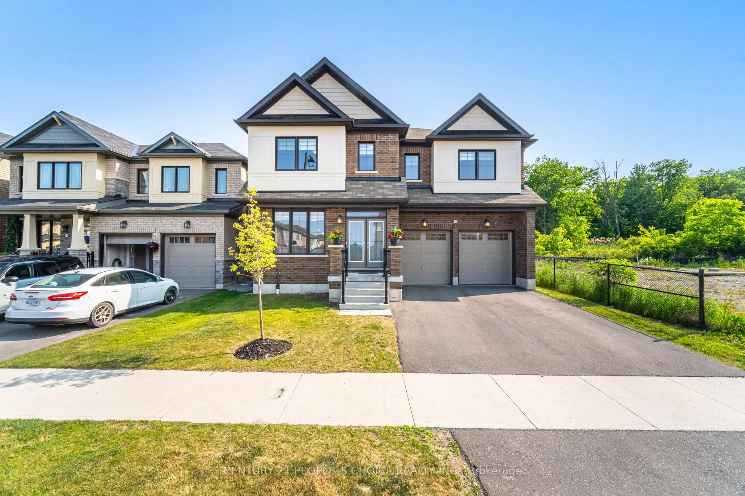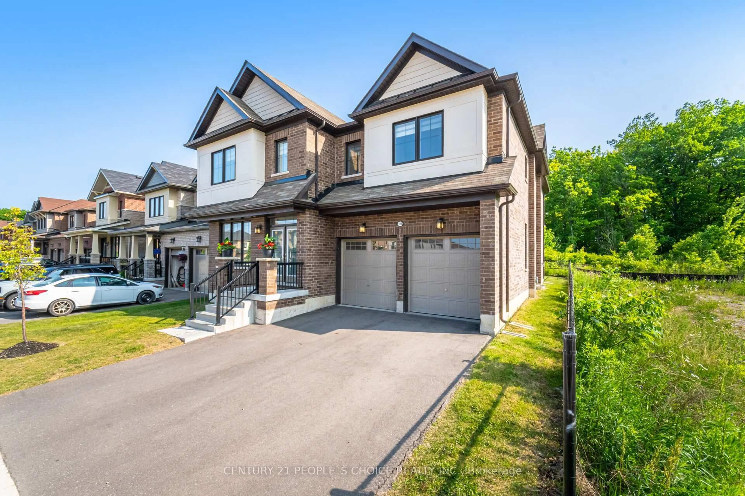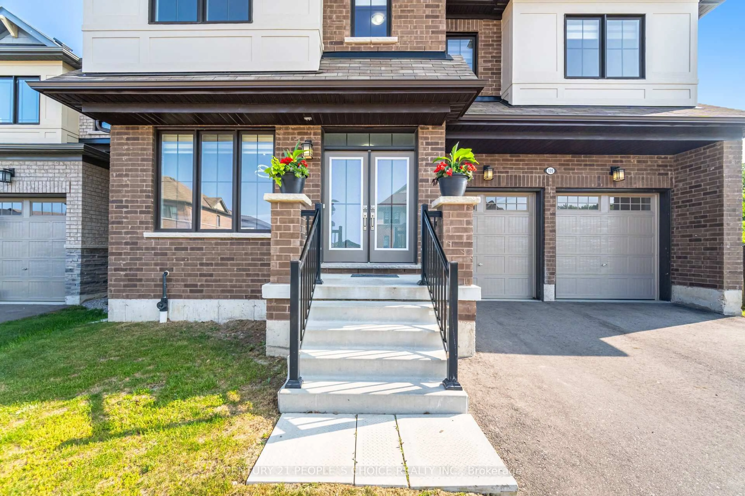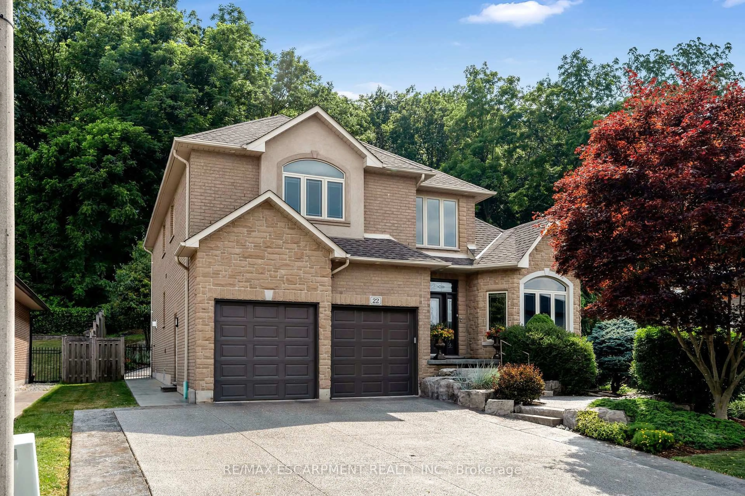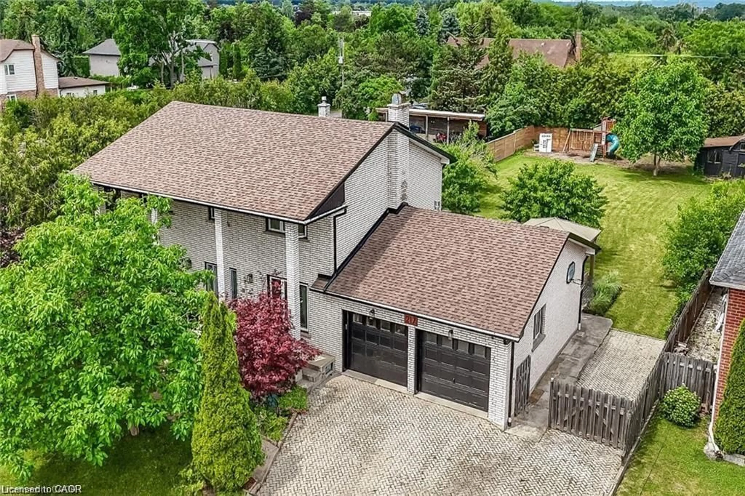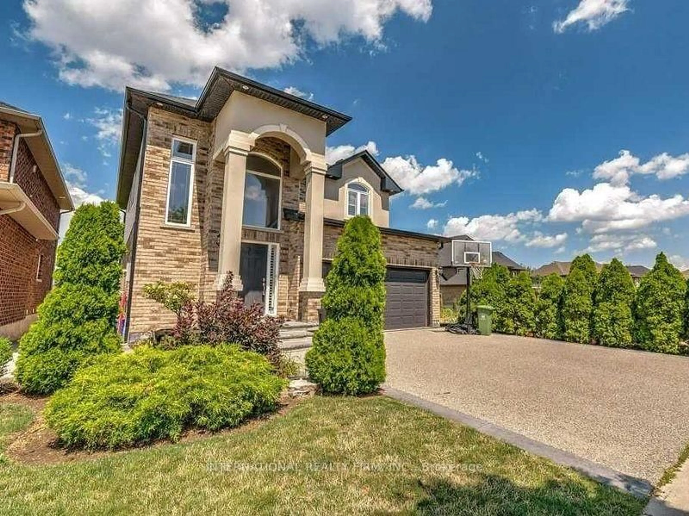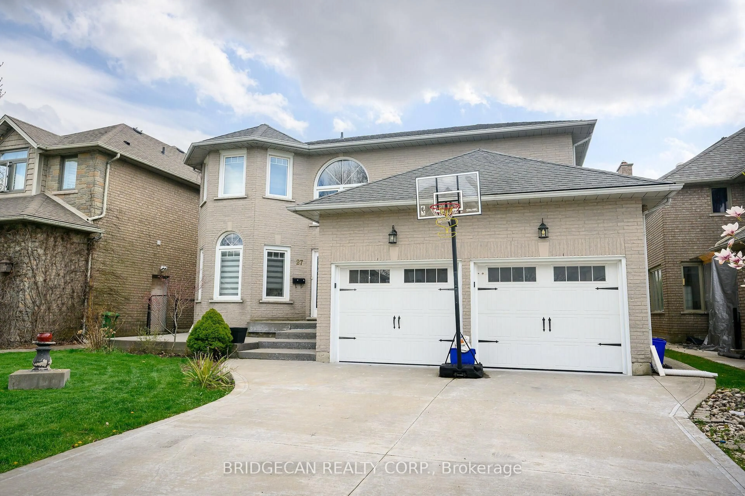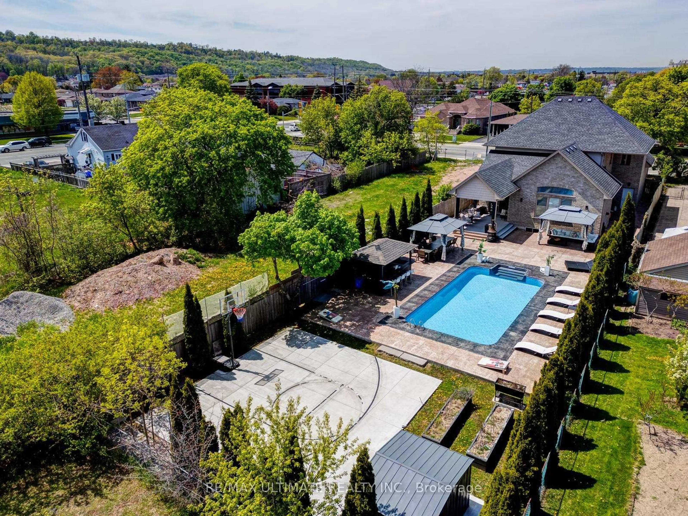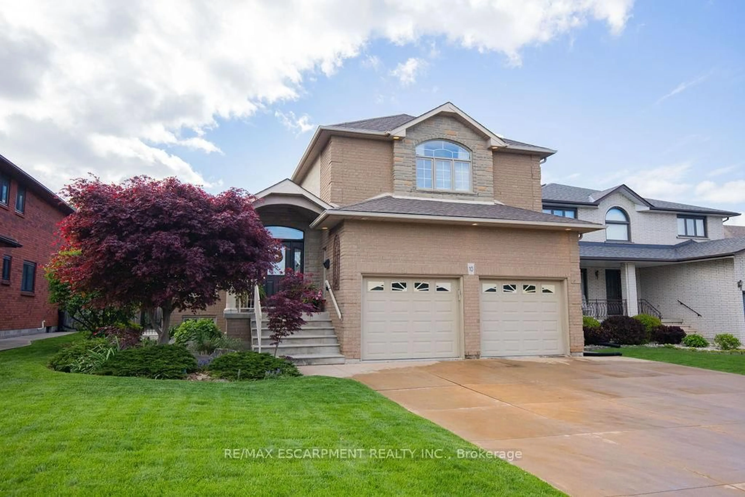109 Cactus Cres, Hamilton, Ontario L8J 0M3
Contact us about this property
Highlights
Estimated valueThis is the price Wahi expects this property to sell for.
The calculation is powered by our Instant Home Value Estimate, which uses current market and property price trends to estimate your home’s value with a 90% accuracy rate.Not available
Price/Sqft$417/sqft
Monthly cost
Open Calculator
Description
Welcome to this gorgeous detached house A Private Oasis in the Desirable Neighborhoods of Upper Stoney Creek Mountain, Nestled on a quiet, family-friendly street. Situated On A Large Ravine Lot, Highlighting Extravagant Green Space. Backing to Ravine. Corner Premium 44 Lot Adjacent to Open Space. Double Door Entry .Extended 8ft Doors and Hardwood on Main Floor. Main Floor Features a Living Room, Kitchen, Breakfast Area, Great Room, Office/Den, Walk-in Pantry Gorgeous Spacious Kitchen complete with an Island. Additional office or Den on main floor Can be converted into 5th Bedroom. this home has it all. Featuring 4 huge Bedrooms. Primary Bedroom Features A Huge Ensuite with Soaker Tub, Frameless Glass Shower, Double Sink, Built-in Closet, and Oversized Walk-in-Closet. Jack & Jill Bathroom Access for 2nd & 3rd Bedrooms (All Bedrooms Get Attached Bathroom Access)and Comes With Walk-in Closet. Basement has 3-Piece Bathroom Plumbing Rough-In Basement. Upgraded Gas Line Size to Accommodate Appliances & Exterior BBQ.
Property Details
Interior
Features
Main Floor
Living
4.6 x 3.04hardwood floor / O/Looks Frontyard / Large Window
Family
6.58 x 4.5hardwood floor / Fireplace / Open Concept
Kitchen
4.25 x 3.85Porcelain Sink / Quartz Counter / Backsplash
Den
3.53 x 3.05hardwood floor / Window / Double Doors
Exterior
Features
Parking
Garage spaces 2
Garage type Built-In
Other parking spaces 2
Total parking spaces 4
Property History
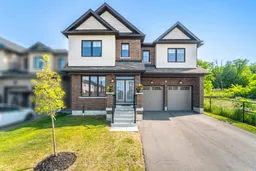 50
50