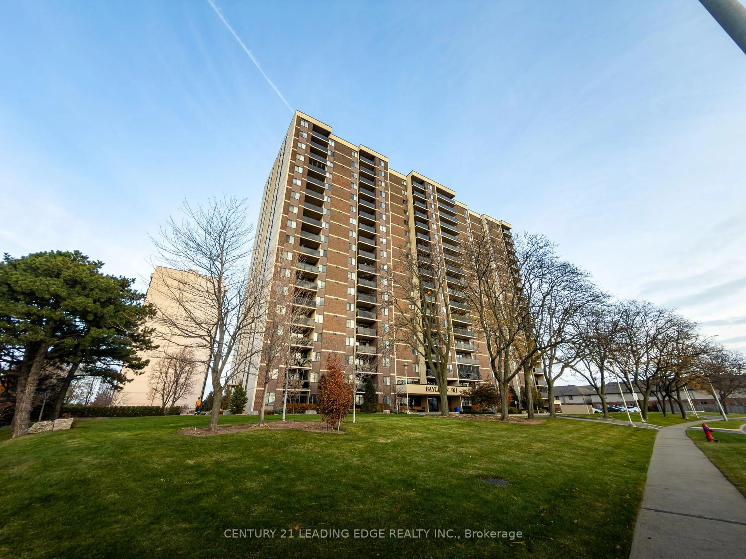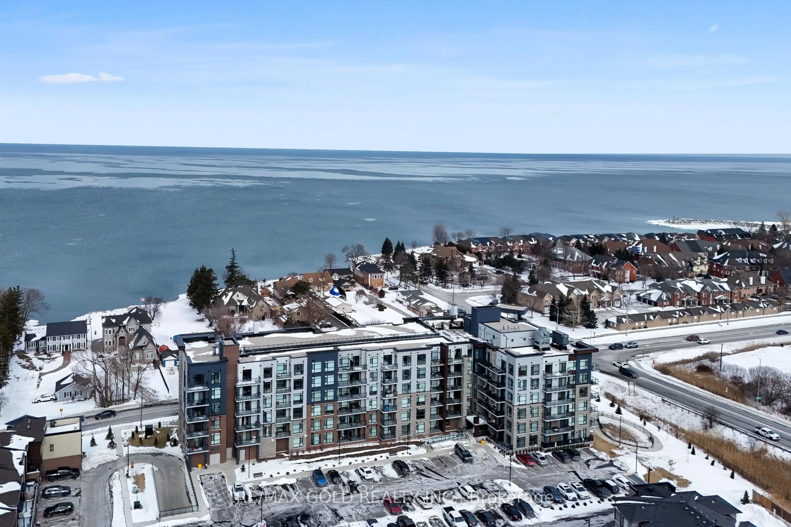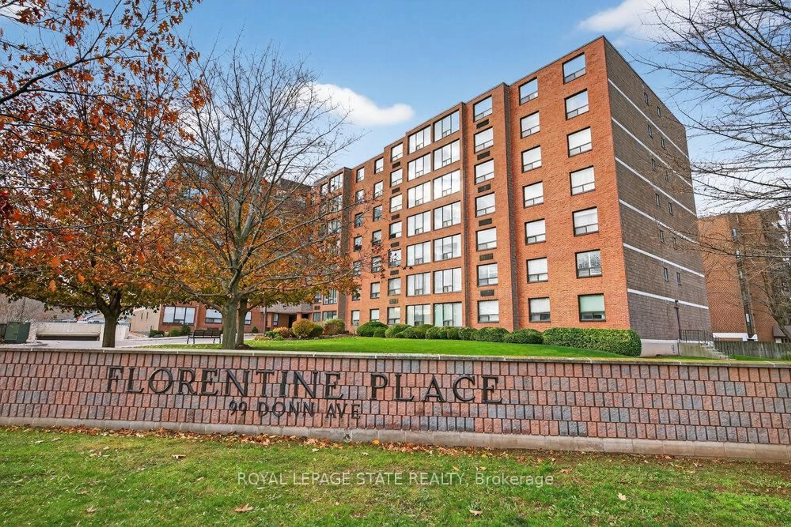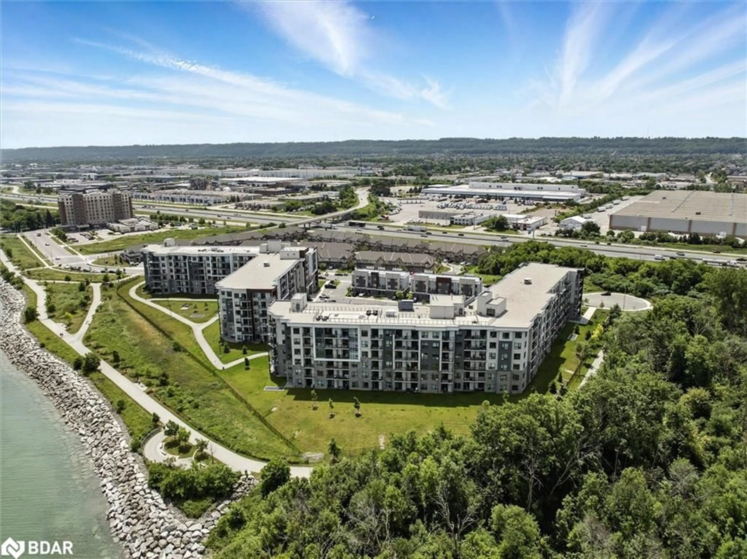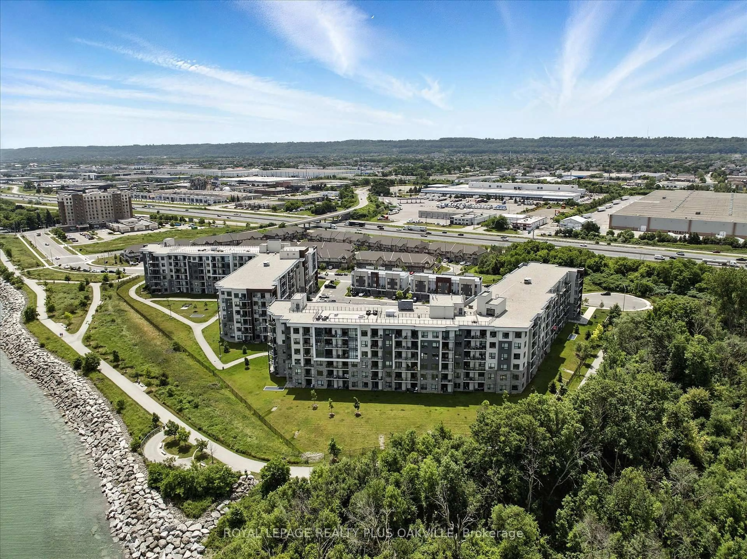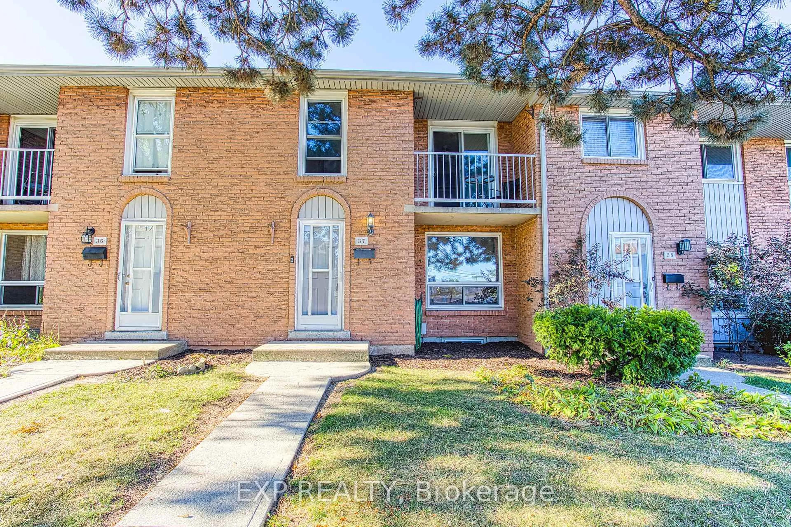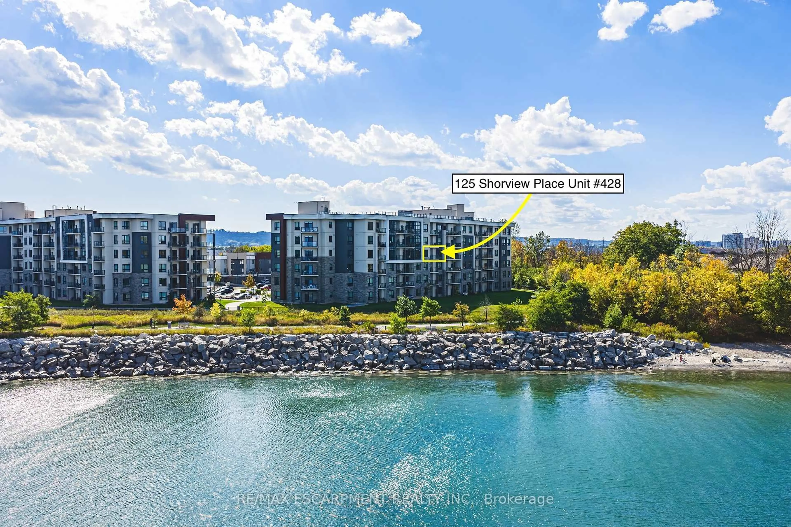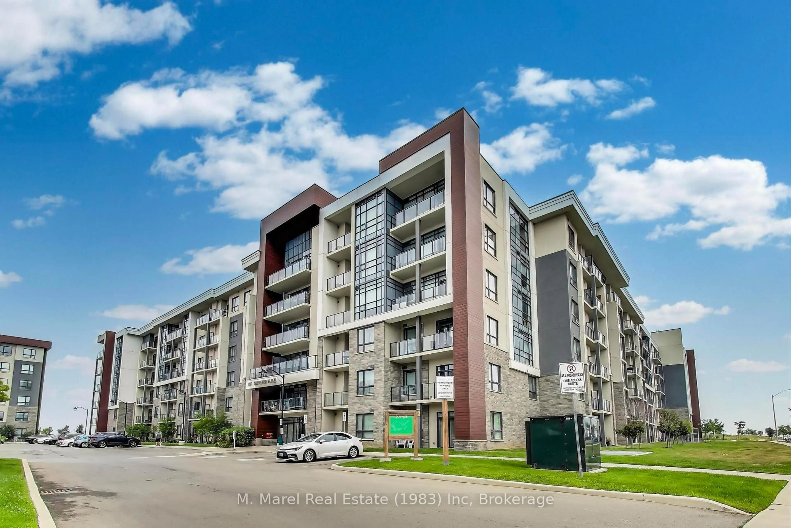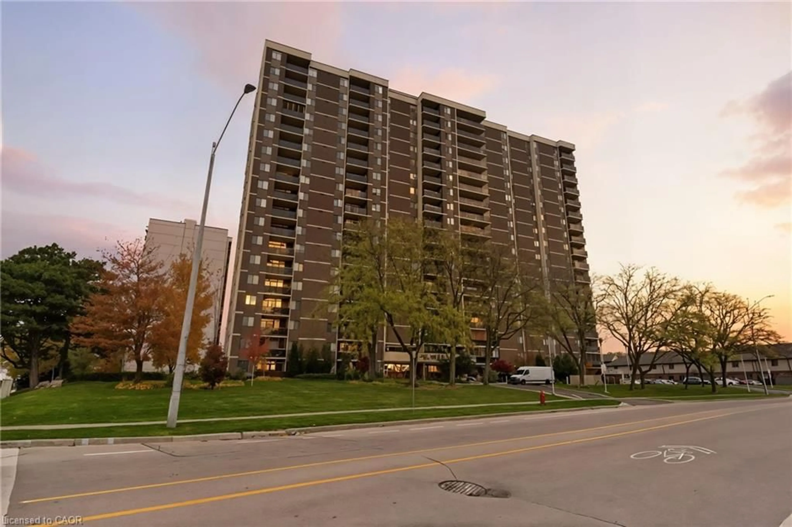Welcome to waterfront living at 500 Green Road in Stoney Creek. This beautifully maintained 1-bedroom + den suite offers 911 sq ft of spacious, open-concept living in a building known for its pride of ownership. The versatile den functions perfectly as a second bedroom, complete with a built-in Murphy bed that allows the space to transition easily from an office or flex area to a comfortable sleeping space.This layout features large windows throughout, filling the home with natural sunlight and providing beautiful views of the water from your balcony. Enjoy the convenience of all utilities included in the maintenance fees and the comfort of underground parking. Residents can enjoy an outdoor pool with a panoramic view of the lake. Other amenities include a gym, library, BBQ area, sauna, hot tub and squash court. This building is literally steps from the water which offers unmatched tranquility and daily waterfront walks right at your doorstep. Ideally located with quick access to the QEW, parks, trails, and nearby amenities.Don't miss your chance to own a bright, spacious waterfront unit in one of Stoney Creek's most desirable buildings.
Inclusions: White fridge, white stove, white dishwasher, white microwave, white washer and dryer. Murphy bed in den. All electrical light fixtures.
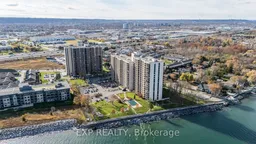 48
48

