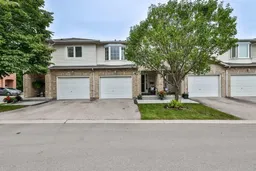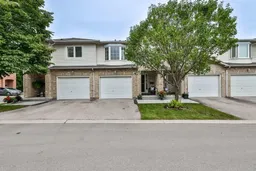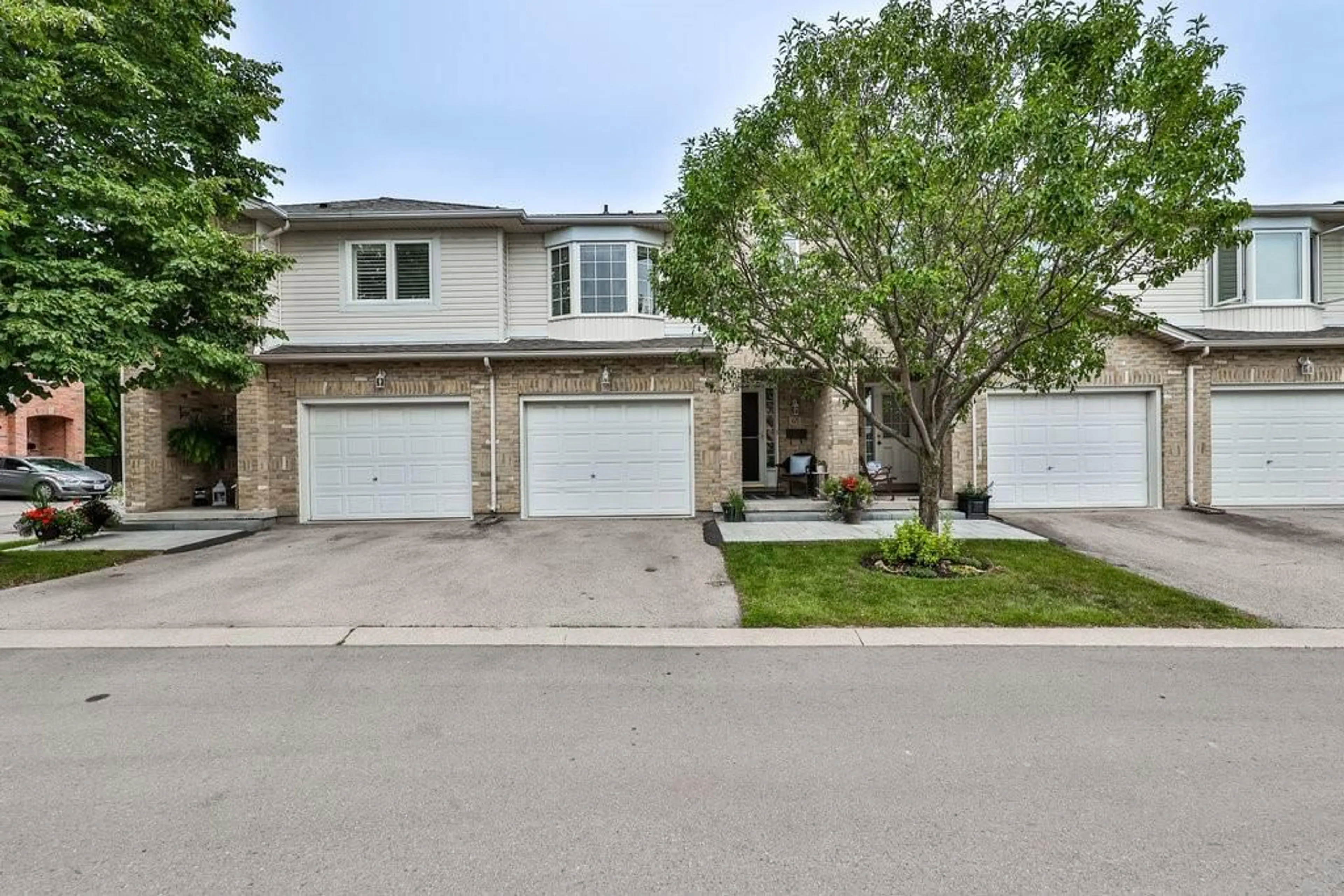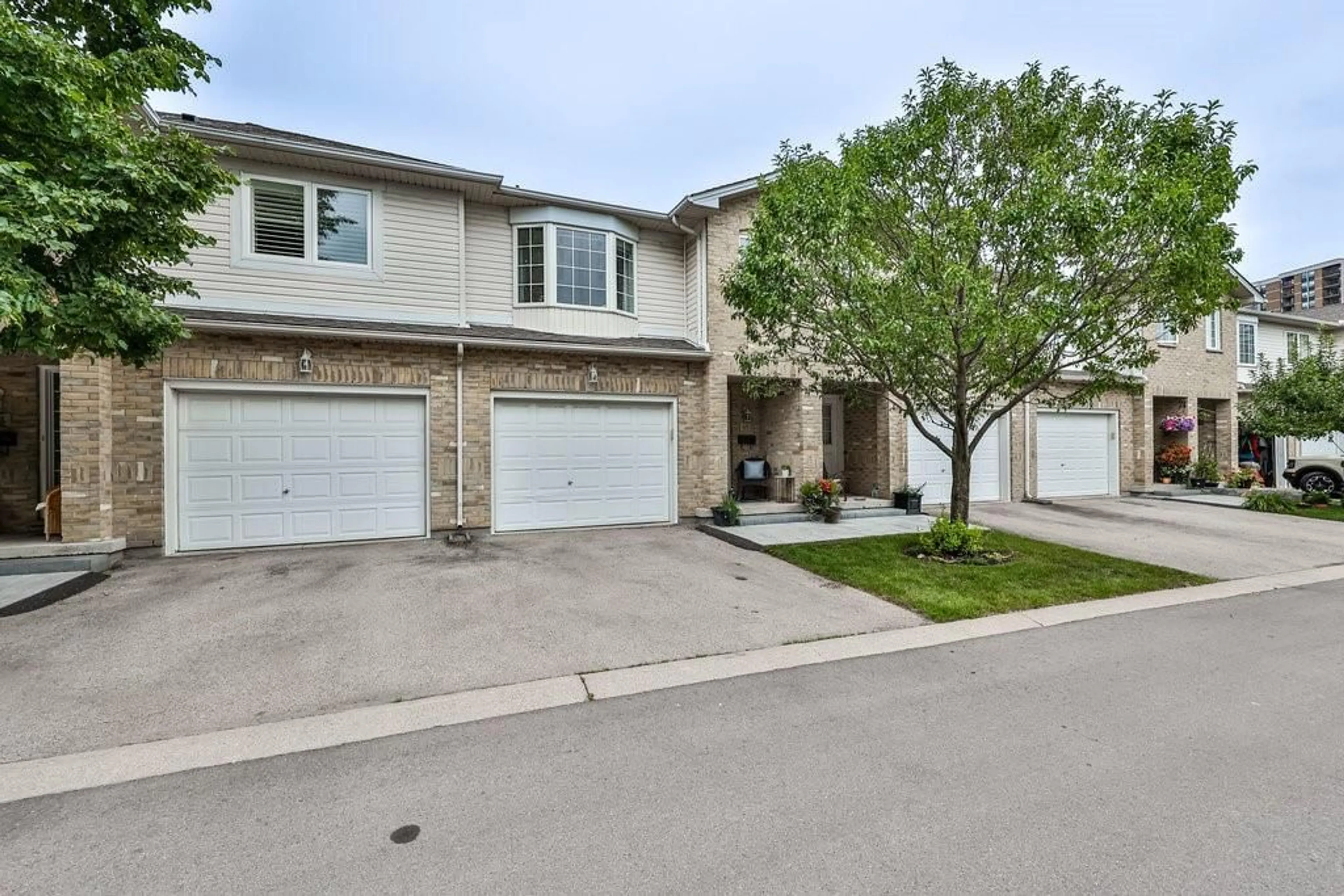485 GREEN Rd #65, Stoney Creek, Ontario L8E 6A8
Contact us about this property
Highlights
Estimated ValueThis is the price Wahi expects this property to sell for.
The calculation is powered by our Instant Home Value Estimate, which uses current market and property price trends to estimate your home’s value with a 90% accuracy rate.$666,000*
Price/Sqft$420/sqft
Est. Mortgage$2,748/mth
Maintenance fees$417/mth
Tax Amount (2024)$3,489/yr
Days On Market18 days
Description
Welcome home. Meticulously maintained by original owners, spacious 3bed 2bath townhome situated in the popular & vibrant Community Beach neighbourhood steps away from Lake Ontario. Main floor boasts a generous-sized kitchen overlooking the open concept din/liv areas…making this space perfect for entertaining! Recent vinyl flooring & broadloom up the stairs. Large main flr pantry, which can be converted into a 2pc bath! Contractor quote in hand for conversion of bath & interior garage access. The upper level private primary retreat features ensuite & spacious walk-in closet. Continue up a few more stairs to find 2 add’l bedrooms, 4pc bath & laundry. Lower level is unfinished w/large window & 9ft ceilings, ready to be finished to your specifications. It includes a rough-in for a bath & an under-the-stairs storage area. Enjoy the fenced in garden where you can feel the refreshing breeze from the Lake.This complex is amazing for all demographics! Conveniently located near waterfront trails, Confederation Park, outdoor playgrounds, schools, popular restaurants and the newly built Jennie Florence Parker Sports Complex. Just a short drive to the farmer’s markets, orchards, Niagara region wineries, Fifty Point Conservation Area and Marina! Easy access to the QEW for travel to Toronto, Niagara Falls, US and Buffalo international Airport! Great opportunity to own this fantastic townhome in a family friendly desirable lakeside community
Property Details
Interior
Features
2 Floor
Primary Bedroom
12 x 14Ensuite
3-Piece
Bedroom
9 x 11Bedroom
9 x 14Exterior
Parking
Garage spaces -
Garage type -
Total parking spaces 2
Property History
 45
45 42
42Get up to 1% cashback when you buy your dream home with Wahi Cashback

A new way to buy a home that puts cash back in your pocket.
- Our in-house Realtors do more deals and bring that negotiating power into your corner
- We leverage technology to get you more insights, move faster and simplify the process
- Our digital business model means we pass the savings onto you, with up to 1% cashback on the purchase of your home

