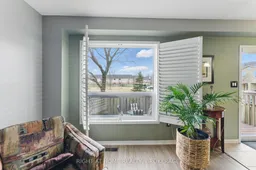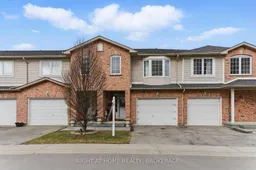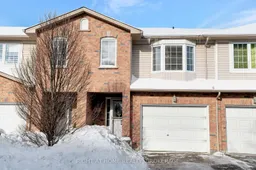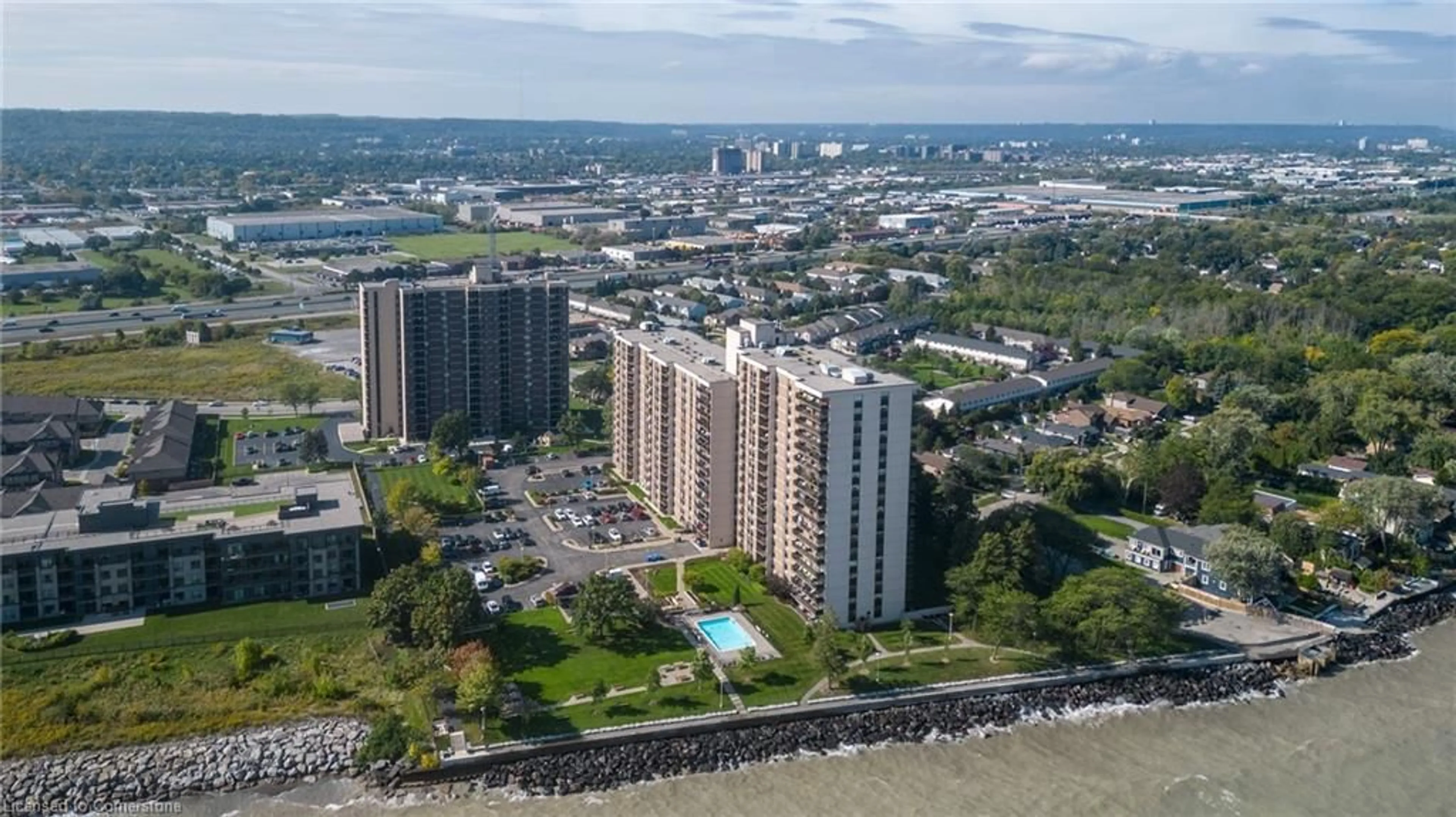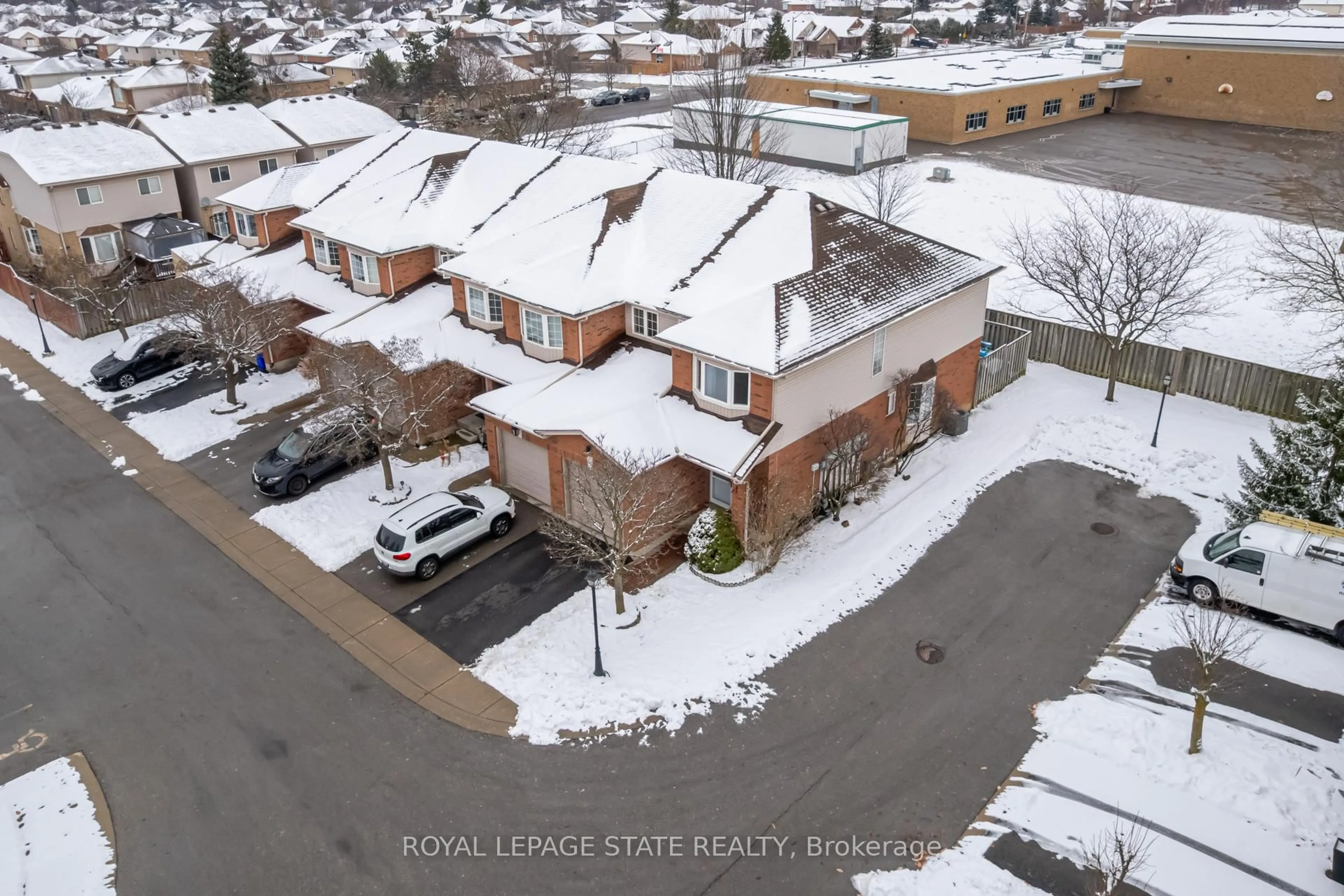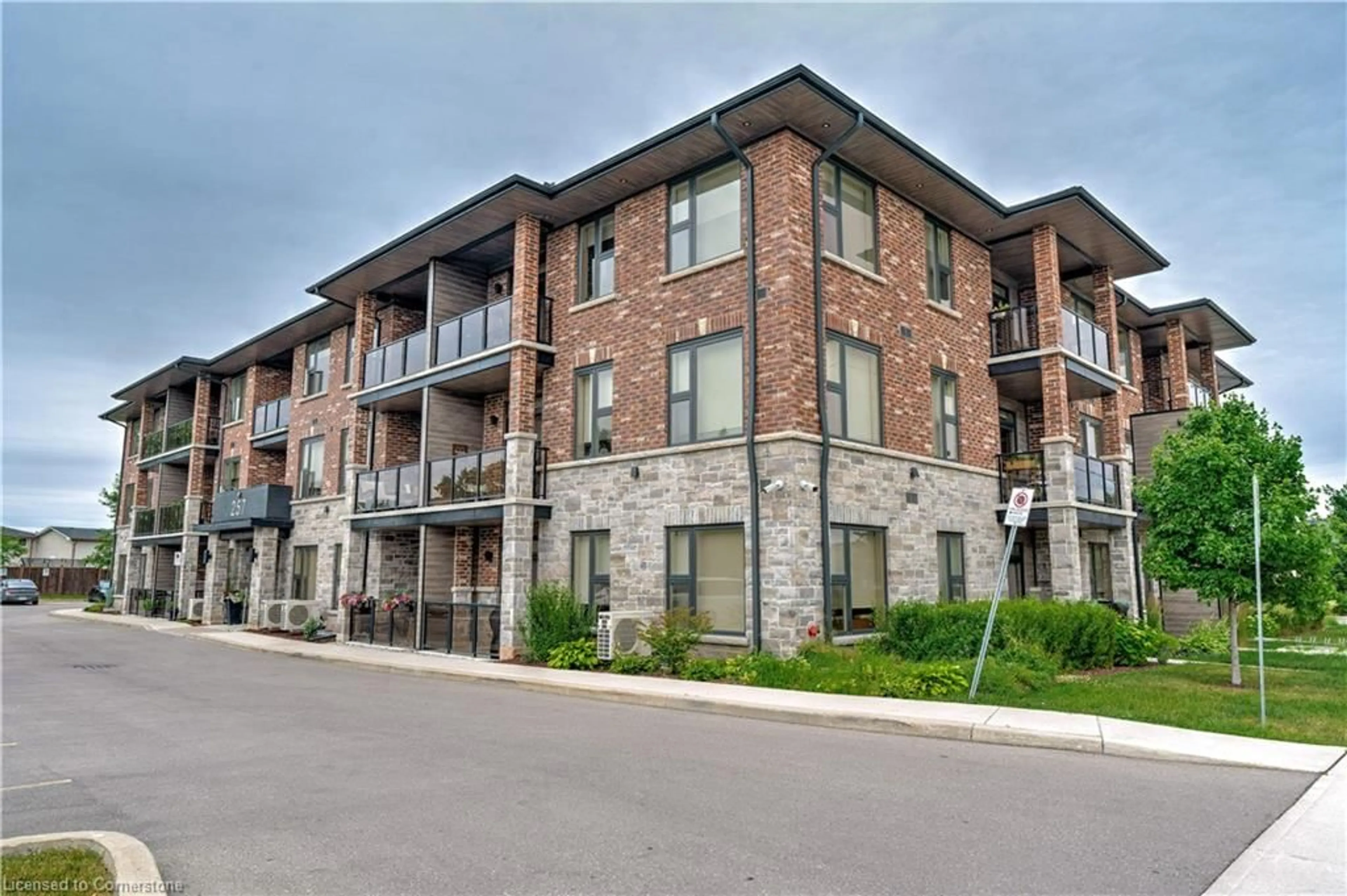FULLY FINISHED, SPACIOUS TOWNHOME. NO REAR NEIGHBOURS! 3 spacious bedrooms, with large closets. 2.5 bathrooms. A main floor that floods the living, dining, and kitchen with natural light from the west-facing windows. Clever split-level design on the second floor grants the two additional spacious bedrooms a private area, complete with a 4-piece bathroom. The primary bedroom is stunning, with expansive windows flooding the space with light, a chic 3-piece ensuite featuring a stand-up shower, and a fabulous walk-in closet. Direct access to the park through your gate offers unprecedented convenience for the family, your pets, and guests. Step out from the contemporary kitchen to your backyard deck, perfect for savoring a tranquil morning coffee or an evening drink. California Shutters and stylish laminate flooring. A conveniently located laundry room on the second floor. The lower level offers a beautiful, large egress window that is bright and functional. A 2-piece bathroom, ample storage in the crawl space, and additional storage space under the stairs. Private and fully fenced backyard boasts a brand-new deck and backs onto a parkette with lush grass and mature trees. Perfect for outdoor relaxation and family BBQs. With direct access to the park through your private gate, convenience for family, pets, and guests is unparalleled. BONUS: A 1.5-car garage accommodates an SUV plus a garage shelving unit for additional storage. The location is ideal for outdoor enthusiasts and commuters, with Waterfront Trails, Confederation Beach Park, and playgrounds nearby. Maintenance-free living with low condo fees! Quick highway access with major routes to Toronto and Niagara Falls makes travel easy. Everyday essentials like Fortinos, Eastgate Mall, Metro, Costco, and various restaurants are just a short drive away. Don't miss your chance to own a bright, beautifully finished home in one of Stoney Creek's most peaceful and connected neighbourhoods.
Inclusions: Fridge, Stove, Dishwasher, Washer & Dryer, All Window Coverings (includes California Shutters), All Electrical Light Fixtures, Garage Door Opener & 2 Remotes. Basement Pull-Out Couch, Desk & Bookshelf, TV Stand with Electric Fireplace.
