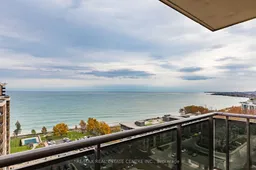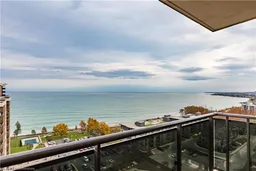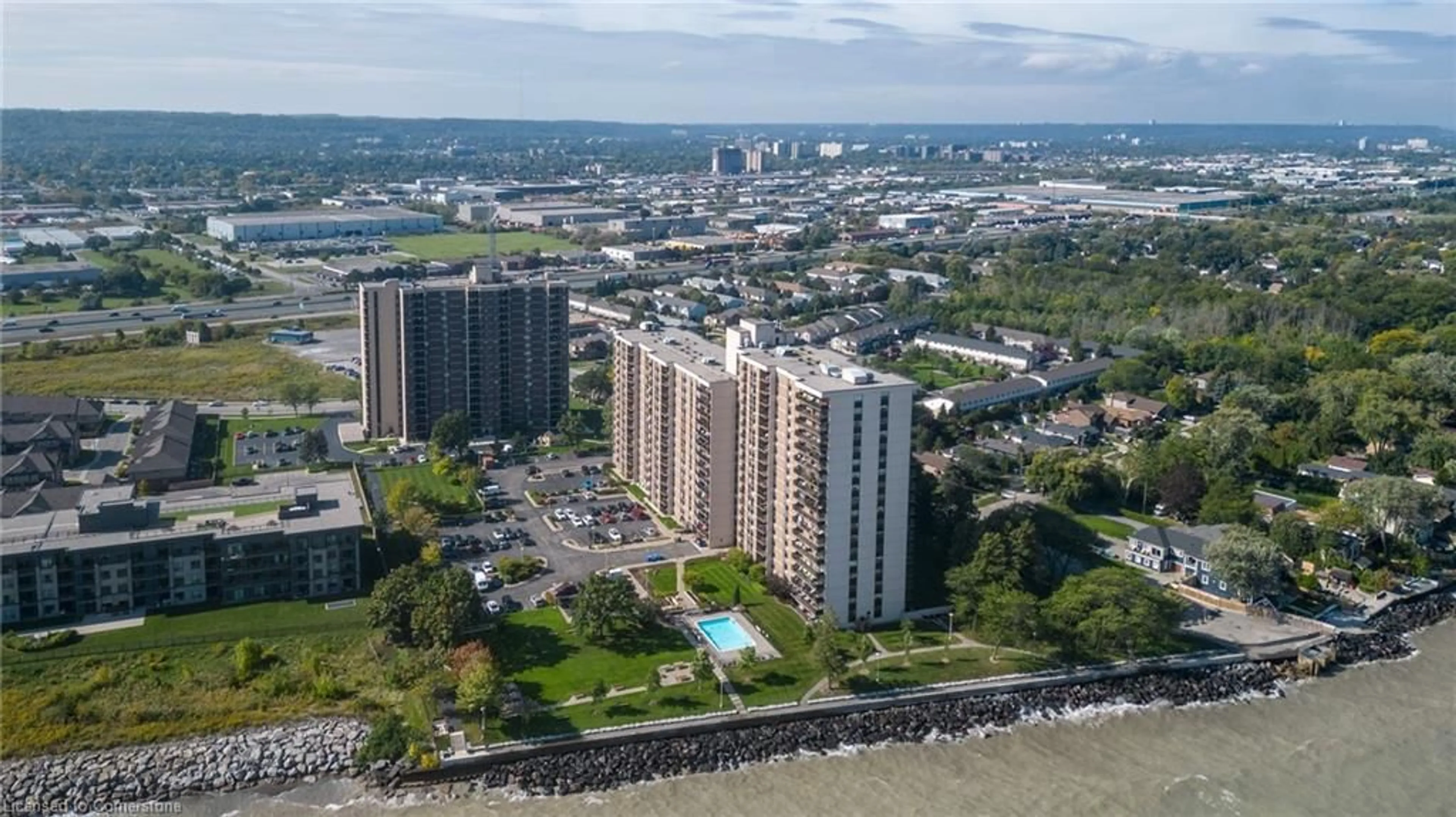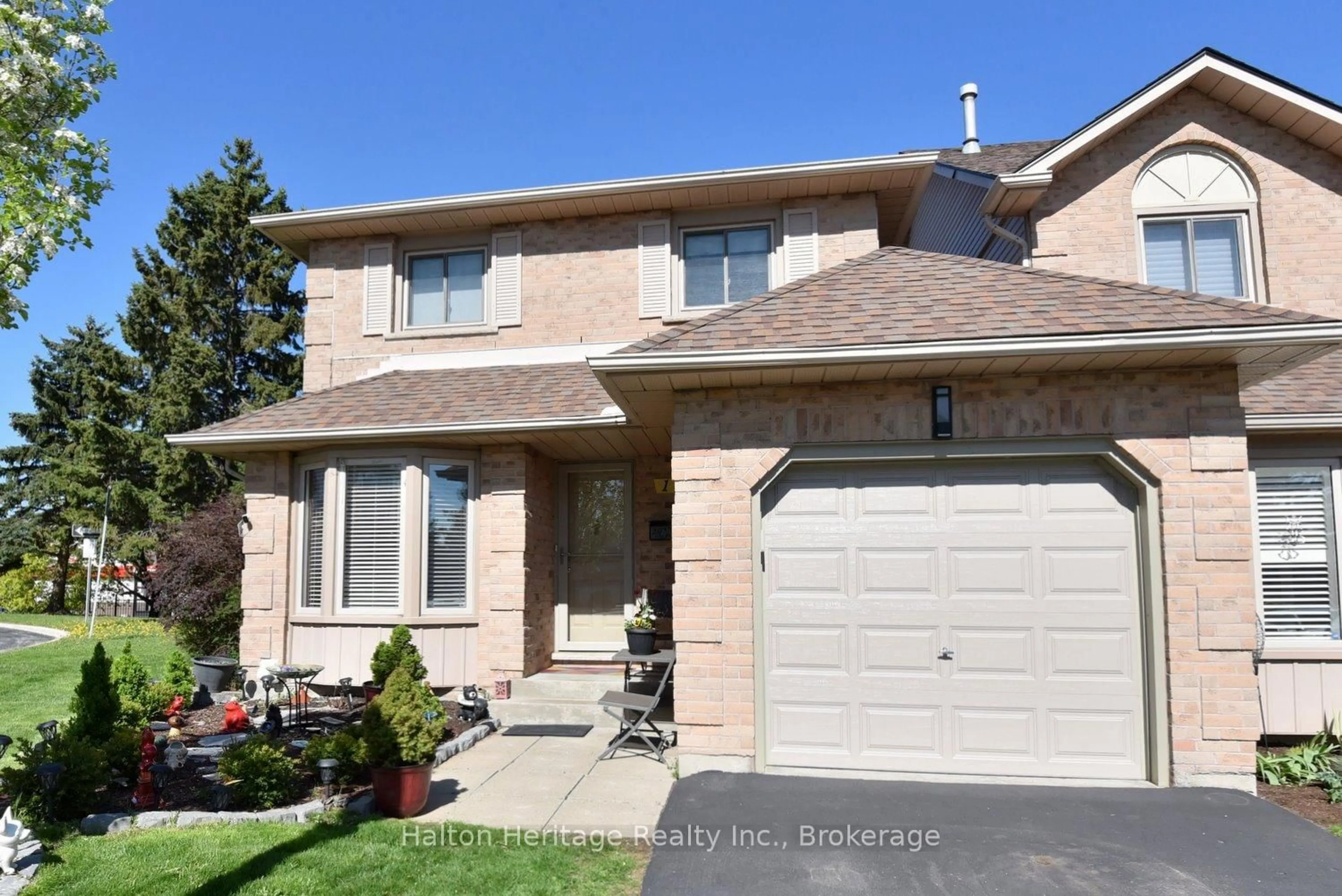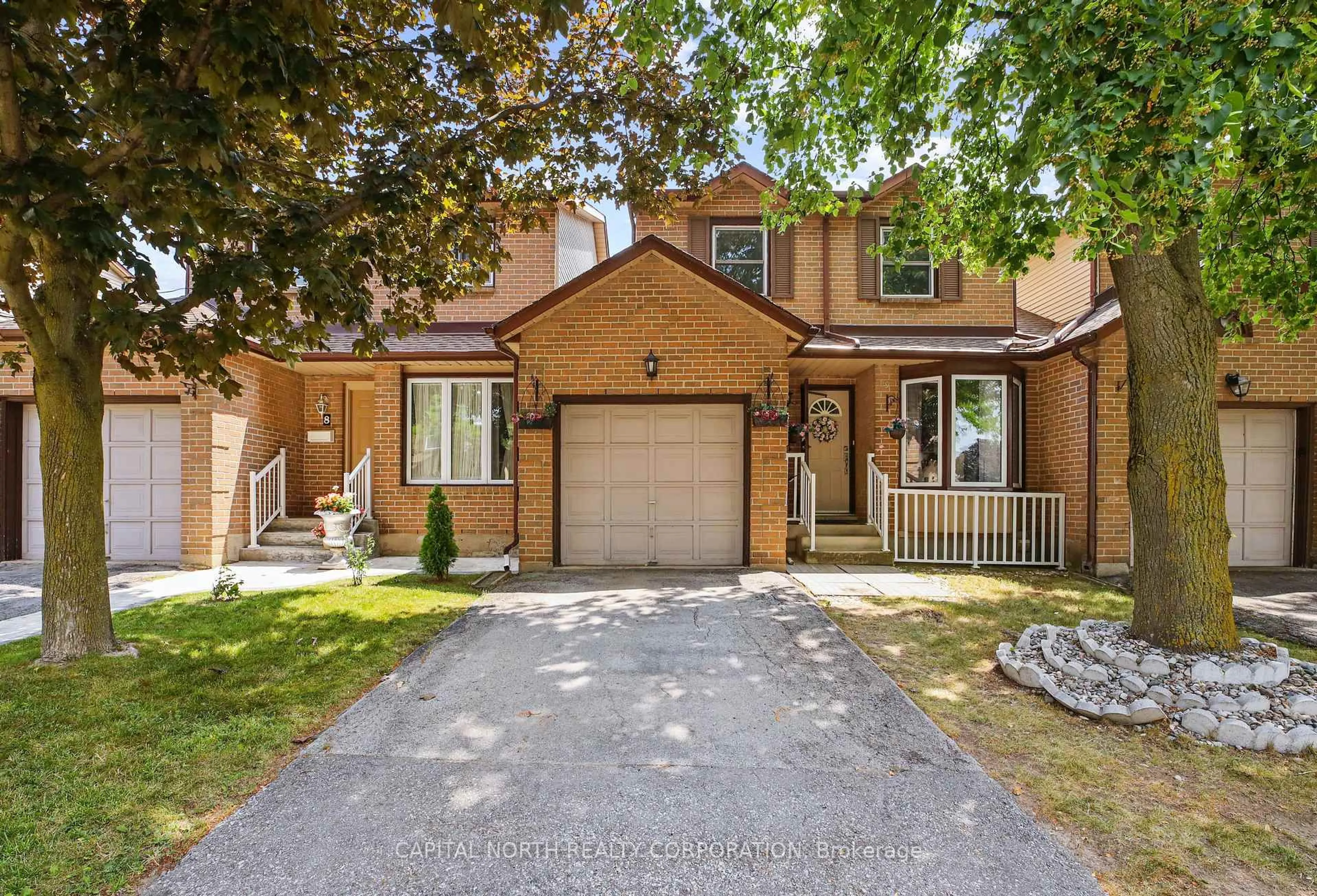Live the high life Lakeside on the 18th Floor of The Bayliner! Amazing Panoramic views East, West & across to Toronto from the Balcony and Lake views from all windows. Gorgeous sunrises & sunsets.First time offered - original owner! Awaiting your personal touches. Great open concept layout over 1,100sf, 2 Beds + Den, 1.5 Bath & lots of storage. Spacious Custom built, thoughtfully designed Kitchen with bar & stools. Existing Fridge, Stove, Range Hood, Dishwasher & Microwave included. Separate Dining Area plus Den. Generous sized primary with walk through closets to 2pc ensuite. Second Bedroom with large closet. In suite Laundry includes side by side washer & dryer. Underground Parking and Storage Locker. Quiet Area. Steps to Lake Ontario and waterfront trail access plus Inground Heated Pool, Indoor Sauna, Exercise Room, Social Room, Library, BBQ with Picnic Area, Car Wash & Workshop available! Fees include the amenities plus maintenance and Cable TV, High Speed Internet, Central Air Conditioning, Heat, Hydro, Water, Parking, Exterior Maintenance. Nearby Hwy access. Minutes to Costco & a plethora of shopping & conveniences. Ample Visitor parking and street parking available. Dog friendly (up to 35lbs). Do not miss this one!
Inclusions: Existing Fridge, Stove, Range Hood, Dishwasher, Microwave, Washer, Dryer, ELFs, Window Coverings, Bar Stools - as is
