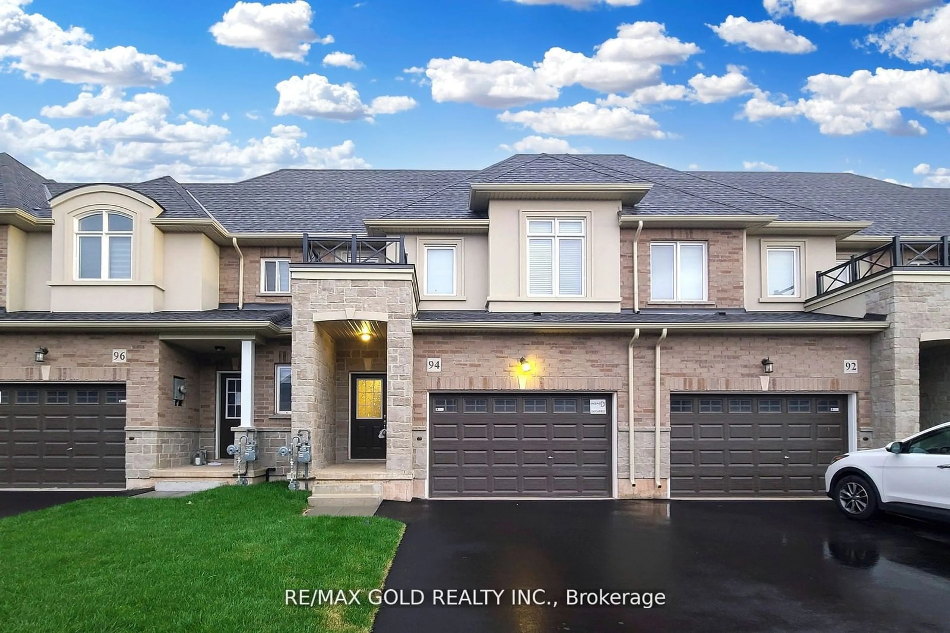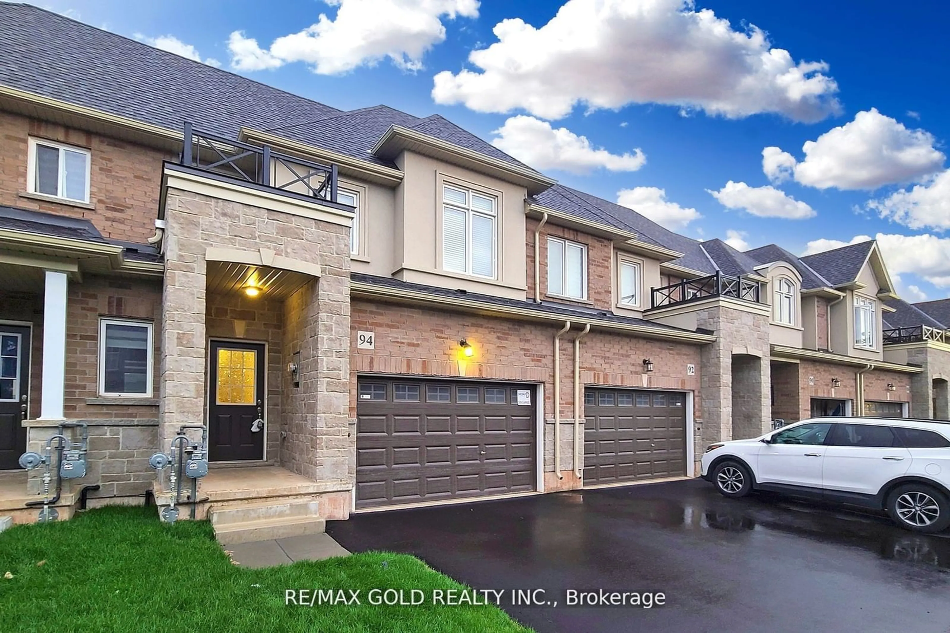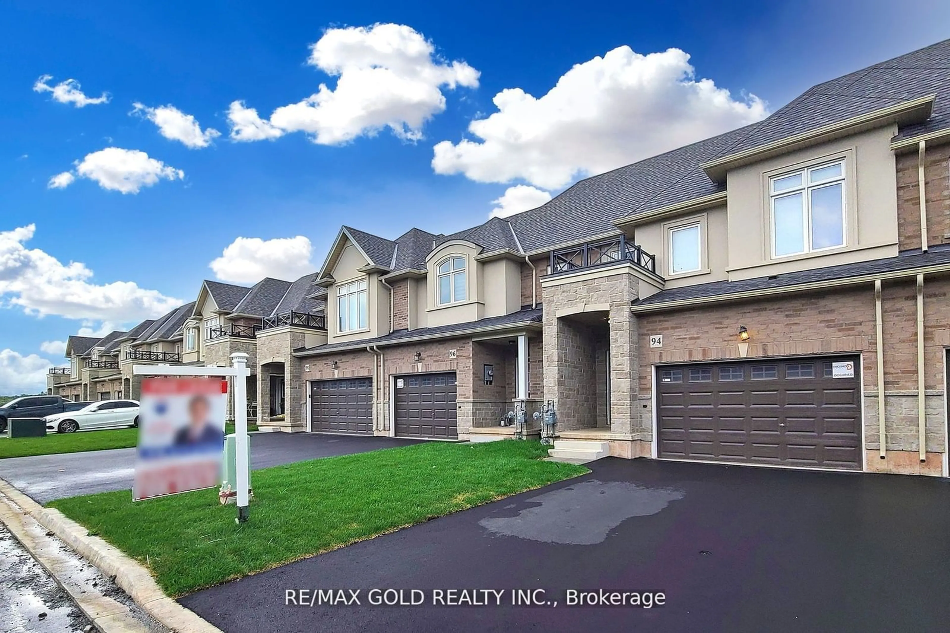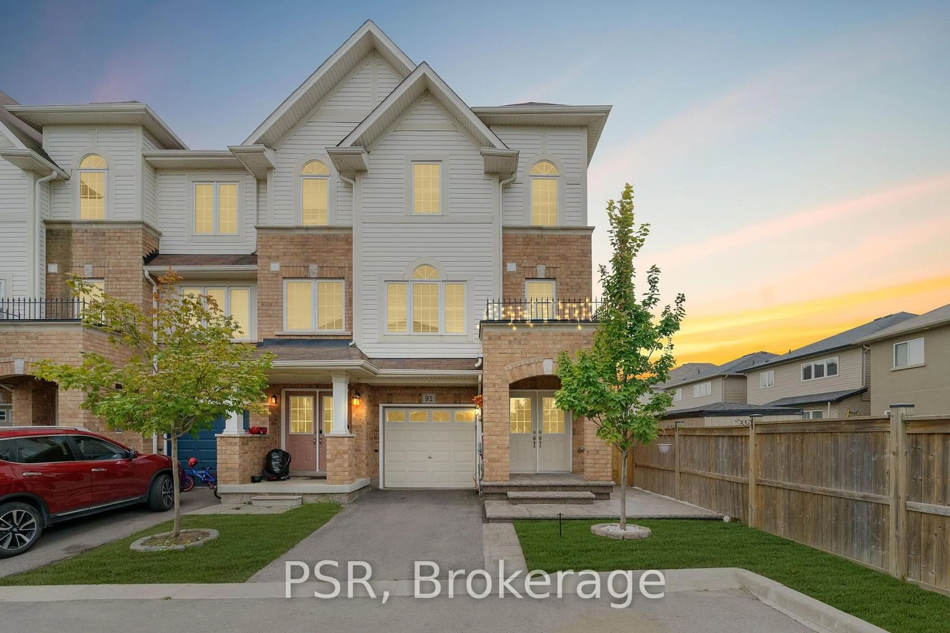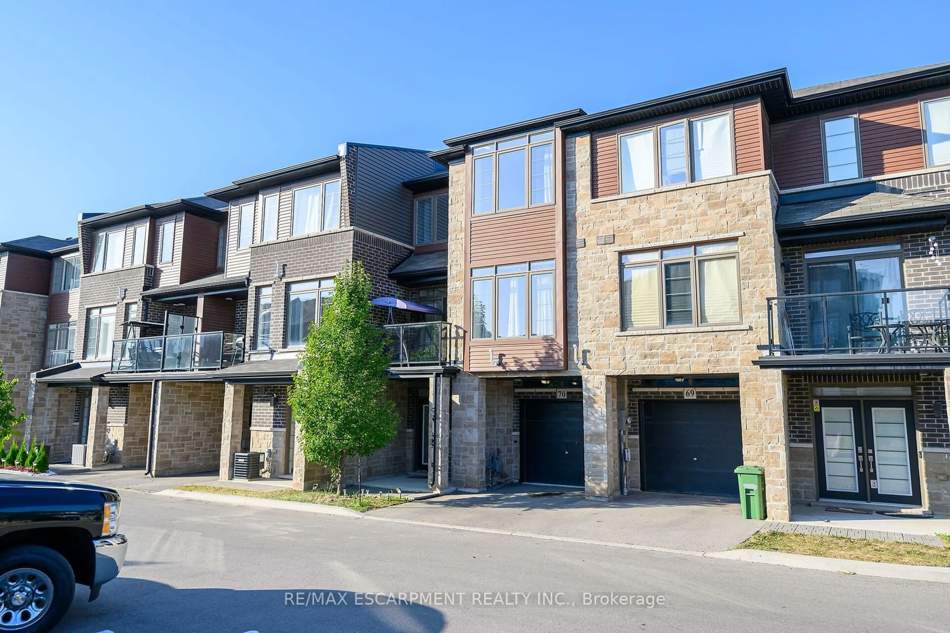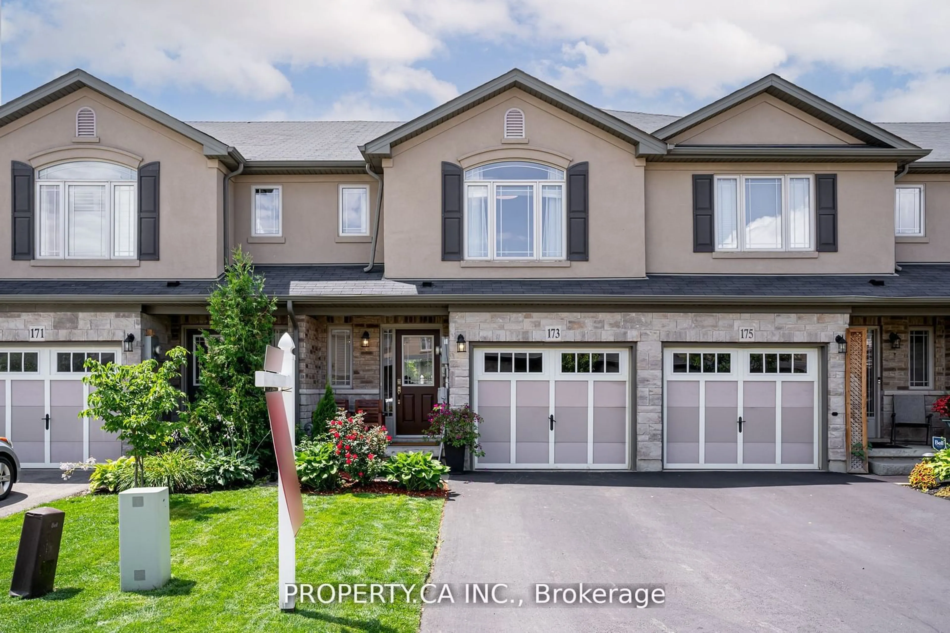94 Pinot Cres, Hamilton, Ontario L8E 0J9
Contact us about this property
Highlights
Estimated ValueThis is the price Wahi expects this property to sell for.
The calculation is powered by our Instant Home Value Estimate, which uses current market and property price trends to estimate your home’s value with a 90% accuracy rate.Not available
Price/Sqft$603/sqft
Est. Mortgage$3,285/mo
Tax Amount (2024)$3,560/yr
Days On Market18 days
Description
Stunning townhouse in Foot Hills of Winona ! One Year New, Quality built townhouse by DiCenzo, featuring 9 feet ceiling, pot lights with dimmer, upgraded hardwood floor on main floor, Upgraded Quartz Countertop, Upgraded Backsplash, Upgraded wooden cabinetry in Kitchen, Neoplian 42' Electric Fireplace to enjoy your cozy living, open concept functional layout and laundry on 2nd level for your convenience. Chefs kitchen with Stainless steel appliances overlooking backyard perfect for entertaining and meals.3 spacious bedrooms, 3 elegant bathrooms. Luxurious Master Bedroom comes with spacious walk in closet, 4-Pcs spa like En-Suite including Glass Standing Shower. Steps from Winona Park, top schools, shops, Costco, metro, lake, and more! Easy access to highways for convenient commuting, unfinished basement ideal for extra storage space.
Property Details
Interior
Features
Main Floor
Dining
3.01 x 3.35Hardwood Floor
Great Rm
3.29 x 5.24Hardwood Floor
Kitchen
3.32 x 2.98Tile Floor
Exterior
Features
Parking
Garage spaces 1
Garage type Built-In
Other parking spaces 1
Total parking spaces 2
Property History
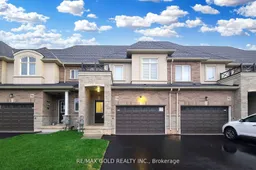 40
40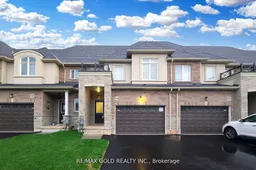 40
40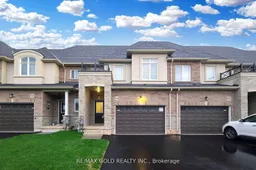 40
40Get up to 1% cashback when you buy your dream home with Wahi Cashback

A new way to buy a home that puts cash back in your pocket.
- Our in-house Realtors do more deals and bring that negotiating power into your corner
- We leverage technology to get you more insights, move faster and simplify the process
- Our digital business model means we pass the savings onto you, with up to 1% cashback on the purchase of your home
