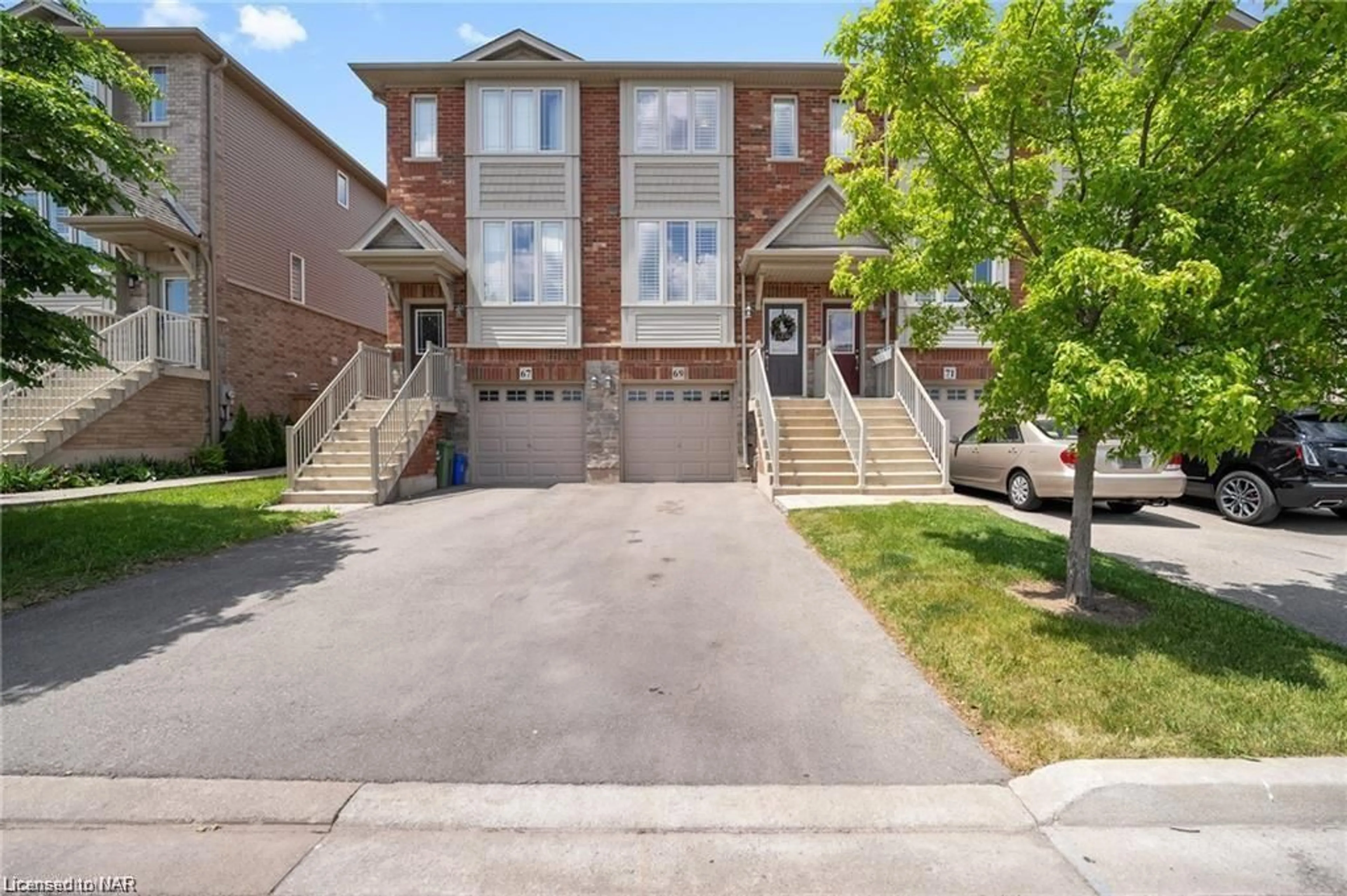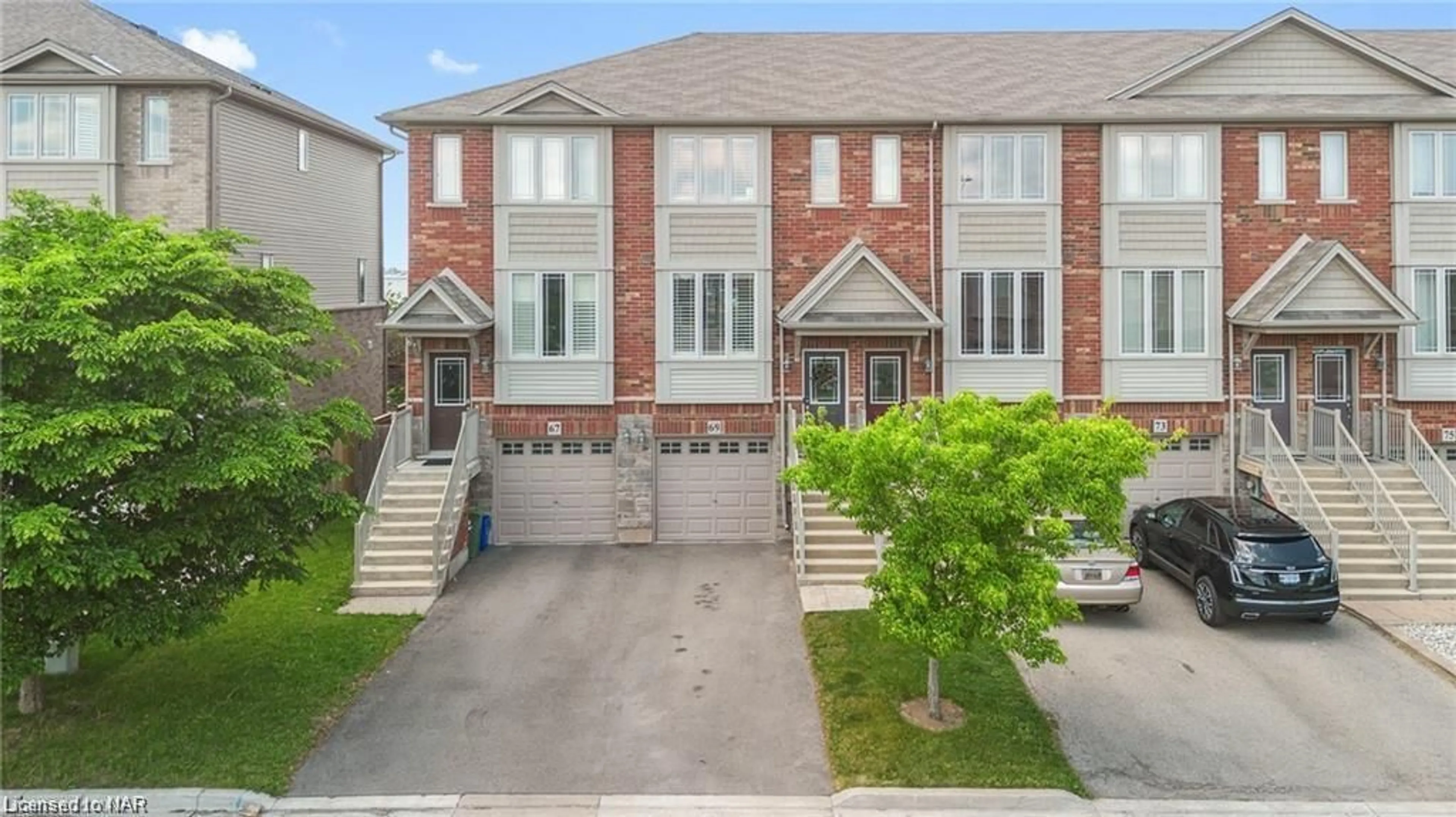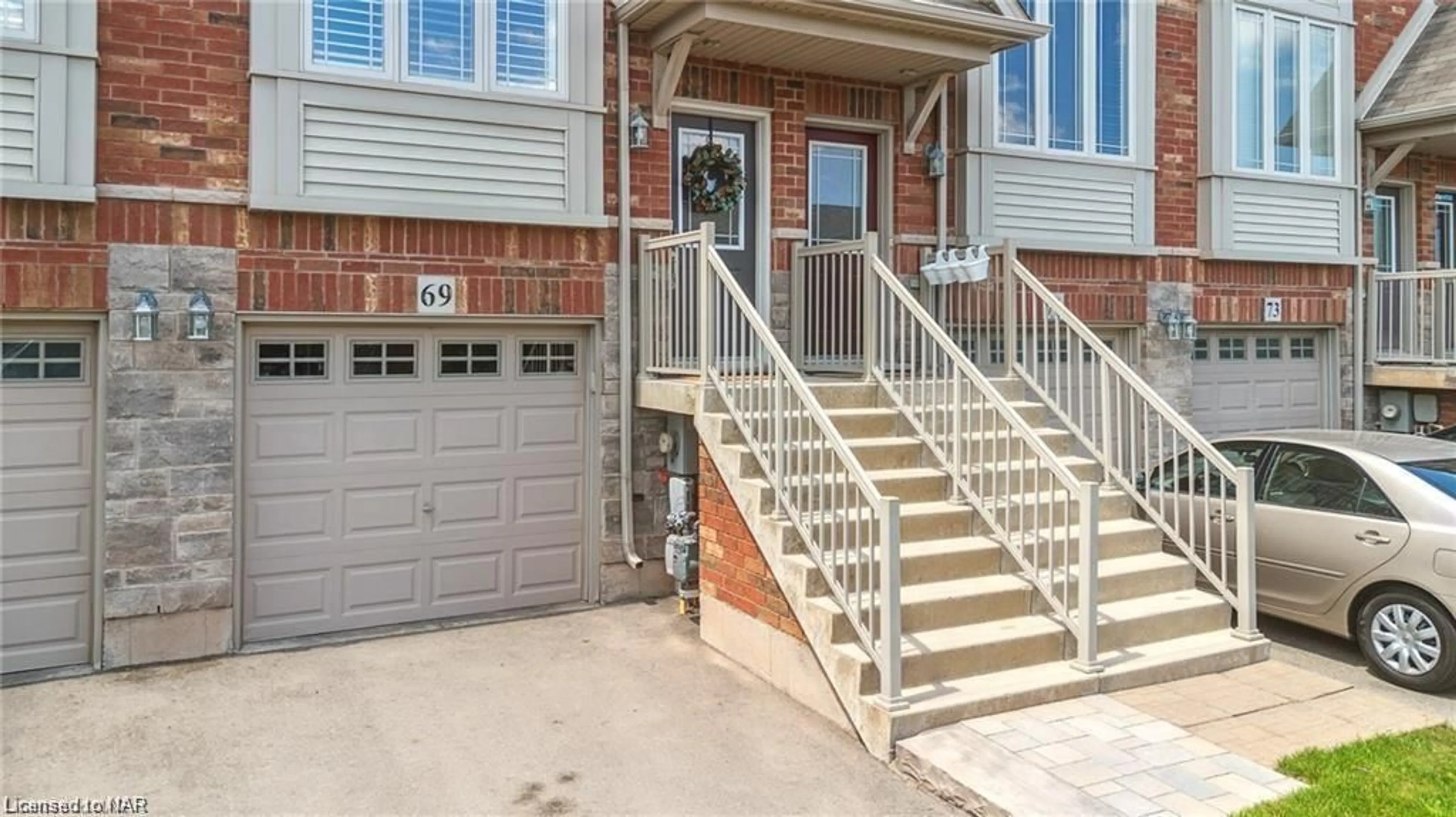69 Edenrock Dr, Stoney Creek, Ontario L8E 0G7
Contact us about this property
Highlights
Estimated ValueThis is the price Wahi expects this property to sell for.
The calculation is powered by our Instant Home Value Estimate, which uses current market and property price trends to estimate your home’s value with a 90% accuracy rate.$614,000*
Price/Sqft$499/sqft
Days On Market11 days
Est. Mortgage$2,851/mth
Tax Amount (2023)$2,400/yr
Description
Discover the epitome of modern living within close proximity to many amenities. This charming three-story all-brick, freehold (no maintenance/road fees), townhouse boasts 1,330 square feet of curated space. Step inside to find a luminous ambiance that bathes the interior in natural light, including custom California shutters on the main and upper levels. The open main floor with 9 ft ceilings, is adorned with an inviting eatin kitchen, boasting ample cupboard space, a small pantry, and a stunning tile backsplash with modern quartz countertops. Hardwood flooring in the cozy living area leads to a private balcony overlooking the picturesque, professionally designed backyard. The upper level reveals a freshly carpeted sanctuary, featuring two generously sized bedrooms with ample windows. The primary bedroom offers an oversized closet, providing ample storage solutions. A sleek 4-piece modern bathroom and convenient second-floor laundry complete this level. Descend to the lower level to discover an additional living space, complemented by a walkout to the backyard and a convenient 2-piece bathroom. Outside, the fully fenced backyard oasis consists of a professionally installed interlock stone patio, low maintenance perennial garden, and landscape lighting – perfect for outdoor relaxation and entertaining any time of day. Conveniently situated near local schools, parks and major shopping centers/restaurants (walking distance to ‘Winona Crossing’ shopping centre), and minutes from the QEW/ GO Station, this residence presents an opportunity to embrace a lifestyle of comfort and convenience.
Property Details
Interior
Features
Main Floor
Living Room
20.08 x 14.04Kitchen
14.06 x 10.03Exterior
Features
Parking
Garage spaces 1
Garage type -
Other parking spaces 2
Total parking spaces 3
Property History
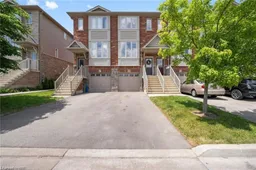 34
34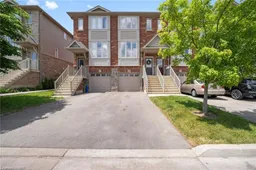 34
34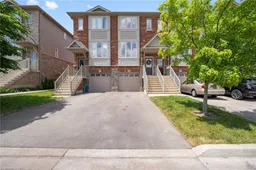 36
36Get up to 1% cashback when you buy your dream home with Wahi Cashback

A new way to buy a home that puts cash back in your pocket.
- Our in-house Realtors do more deals and bring that negotiating power into your corner
- We leverage technology to get you more insights, move faster and simplify the process
- Our digital business model means we pass the savings onto you, with up to 1% cashback on the purchase of your home
