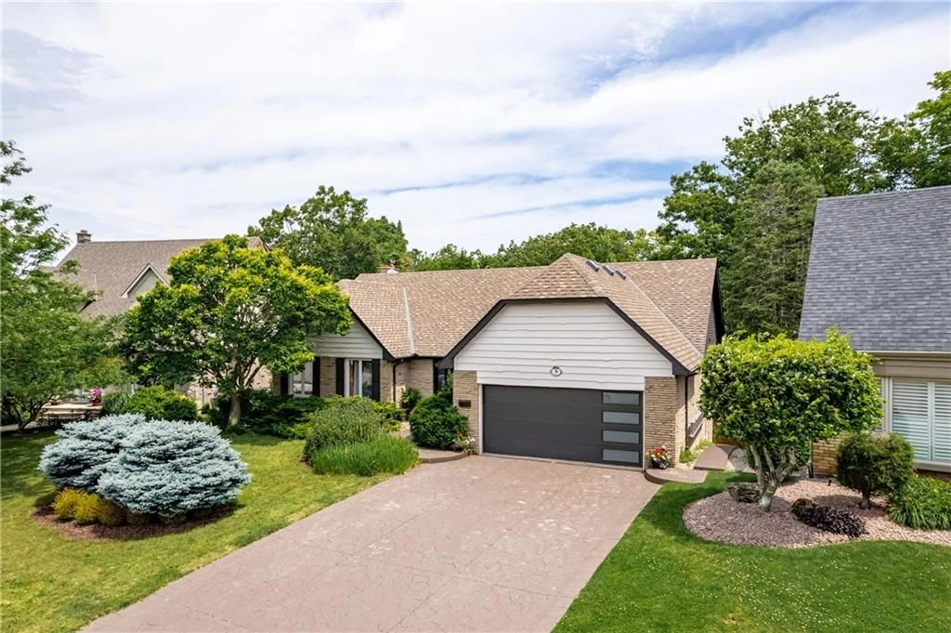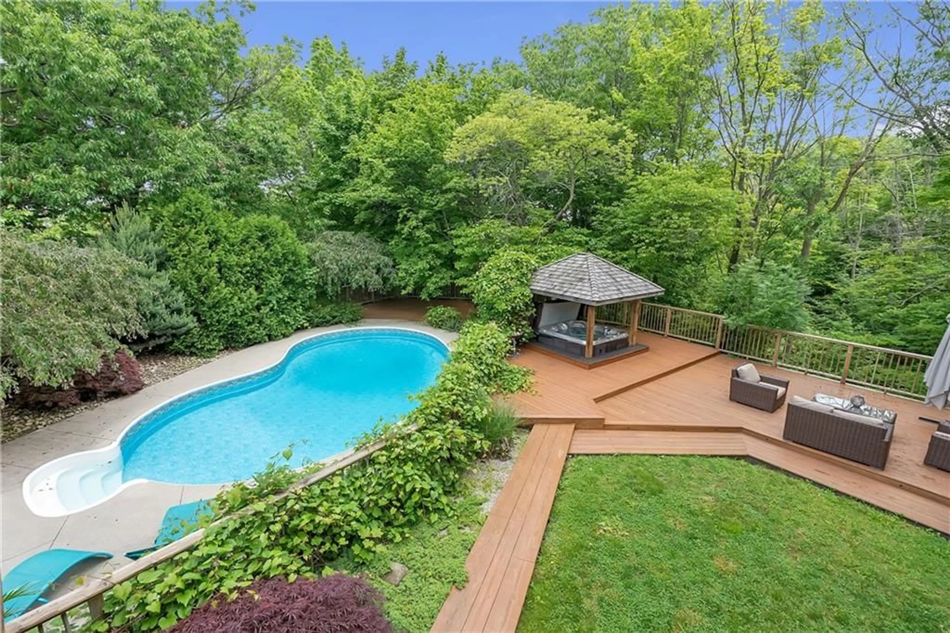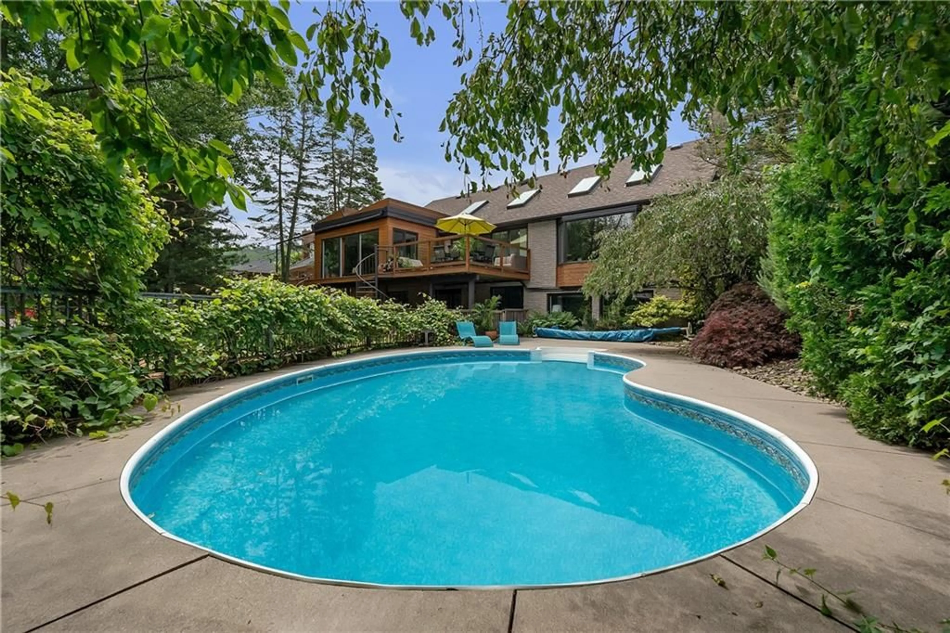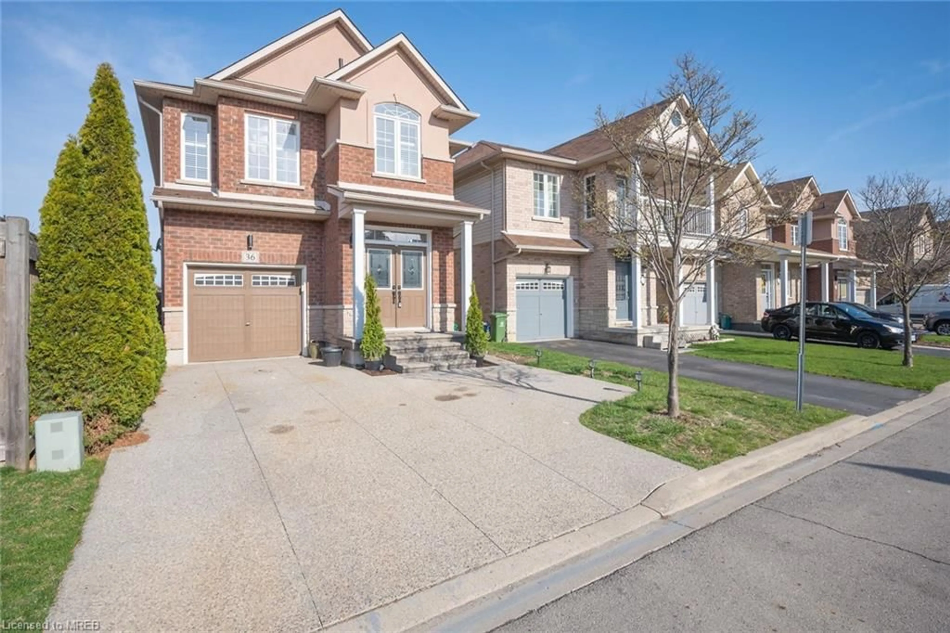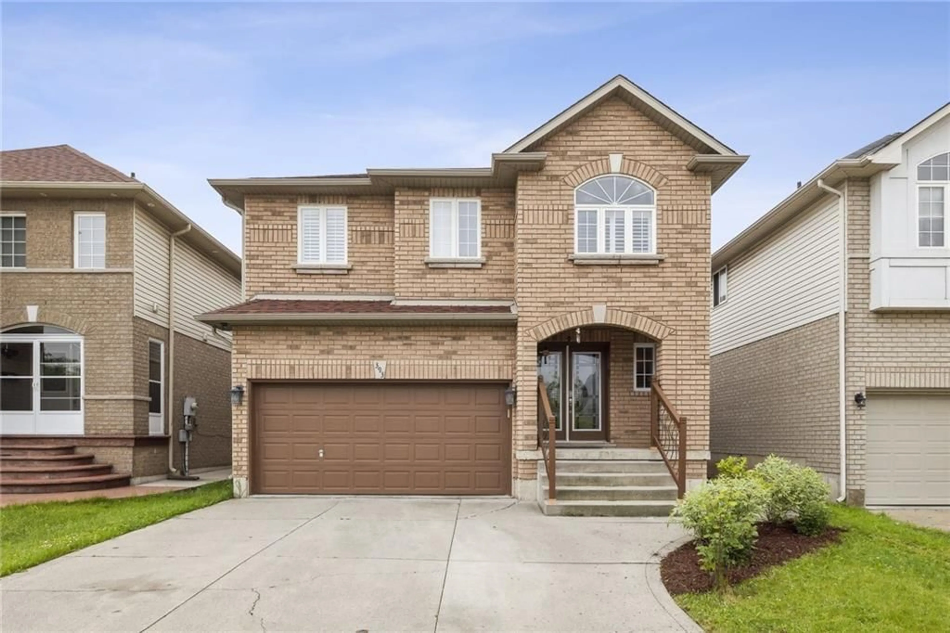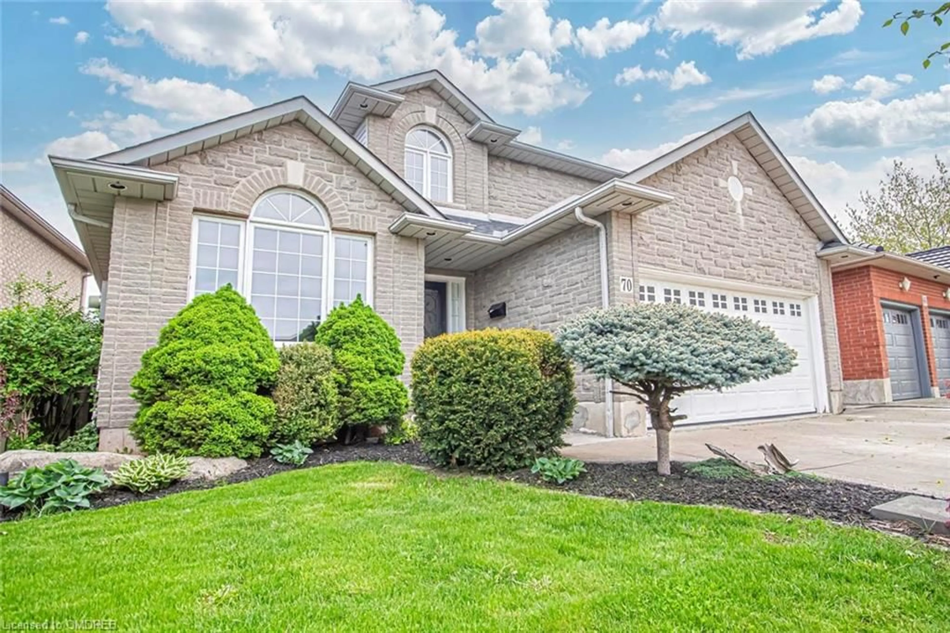39 Hilts Dr, Stoney Creek, Ontario L8G 3H5
Contact us about this property
Highlights
Estimated ValueThis is the price Wahi expects this property to sell for.
The calculation is powered by our Instant Home Value Estimate, which uses current market and property price trends to estimate your home’s value with a 90% accuracy rate.$1,004,000*
Price/Sqft$929/sqft
Days On Market41 days
Est. Mortgage$8,159/mth
Tax Amount (2023)$5,859/yr
Description
Discover the allure of 39 Hilts Drive, Stoney Creek – an exceptional bungalow where elegance and tranquility converge. This home beckons with a walk-out basement opening to a private backyard haven, featuring an inviting in-ground pool on a cedar deck bordered by bamboo railings, complemented by a covered hot tub – an idyllic space for entertaining or serene relaxation. Inside, the main floor unfolds with sophistication. The expansive primary bedroom boasts a walk-in closet and a luxurious ensuite with a glass shower and pebble flooring. The heart of the home resides in the stunning eat-in kitchen, adorned with an island, quartz countertops, and ample cupboard space. Vaulted ceilings guide you seamlessly to the sunken living room, bathed in natural light from a large bay window and beautiful skylights. Step into the spectacular family room at the back of the home, where floor-to-ceiling windows frame captivating views of the meticulously landscaped backyard and the adjacent ravine. This space serves as a captivating retreat, blending indoor comfort with the beauty of the outdoors. The fully finished walk-out basement further enhances this residence's allure, featuring a spacious rec-room, a bedroom with a well-appointed 4-piece bathroom, and a versatile sunken living/theatre room. 39 Hilts epitomizes luxury living with its impeccable design, high-end finishes, and a seamless integration of indoor and outdoor spaces - a retreat where elegance meets comfort in perfect harmony.
Property Details
Interior
Features
M Floor
Foyer
Bathroom
4-Piece
Bedroom
11 x 11Bedroom
11 x 12Exterior
Features
Parking
Garage spaces 2
Garage type Attached,Built-In,Inside Entry
Other parking spaces 4
Total parking spaces 6
Property History
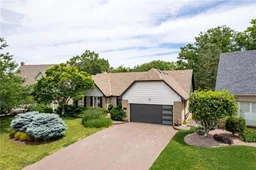 44
44Get up to 0.5% cashback when you buy your dream home with Wahi Cashback

A new way to buy a home that puts cash back in your pocket.
- Our in-house Realtors do more deals and bring that negotiating power into your corner
- We leverage technology to get you more insights, move faster and simplify the process
- Our digital business model means we pass the savings onto you, with up to 0.5% cashback on the purchase of your home
