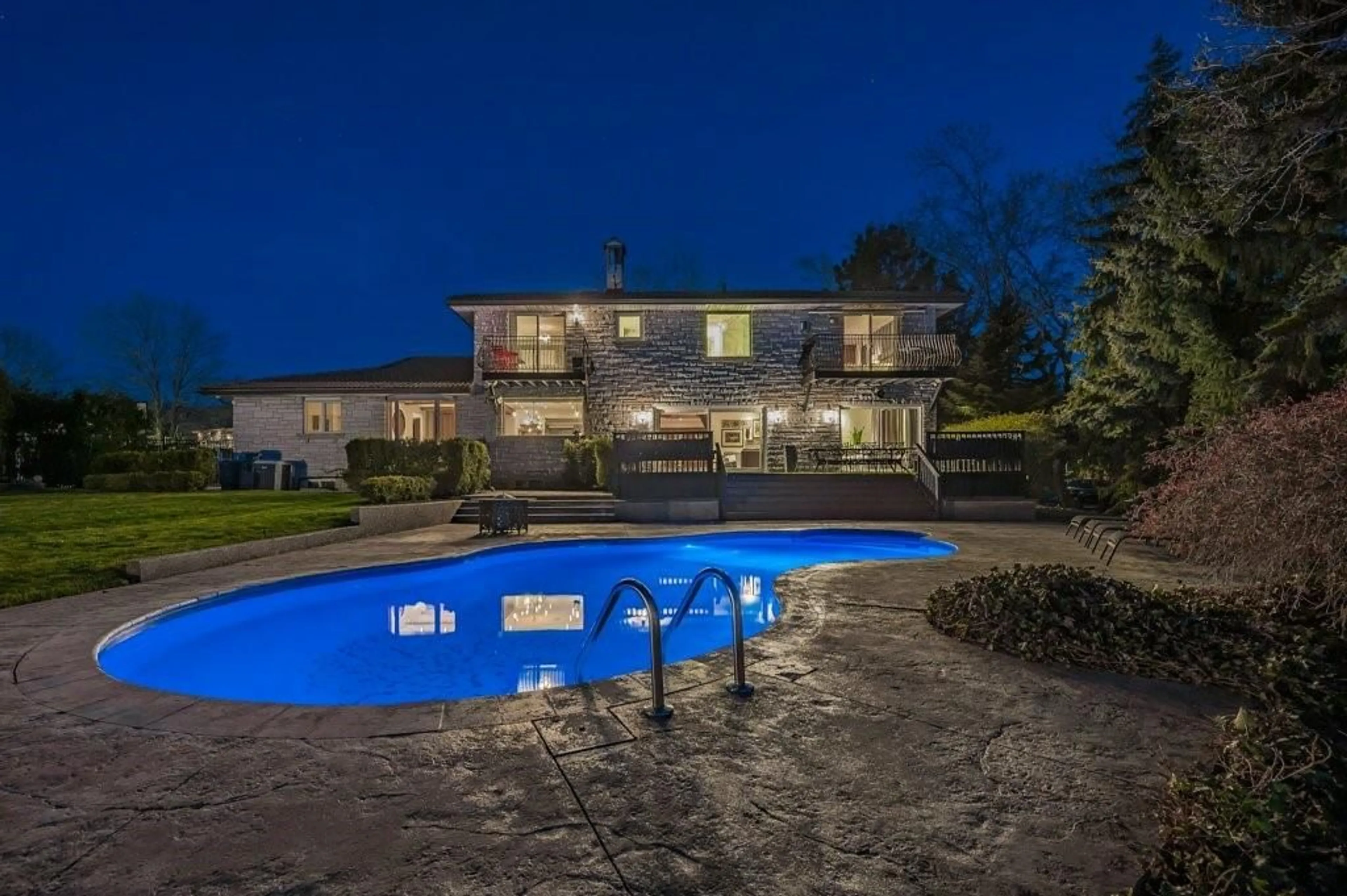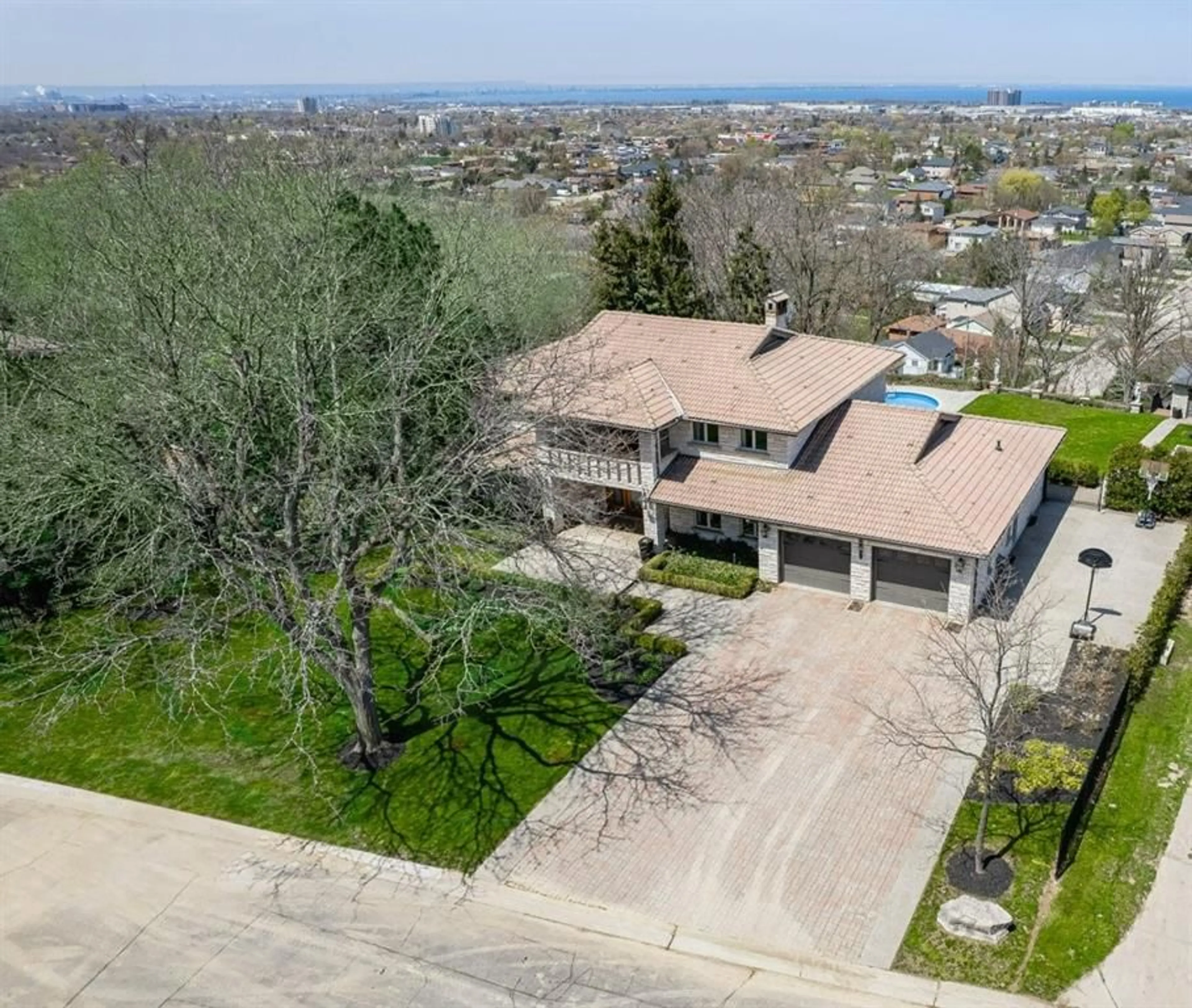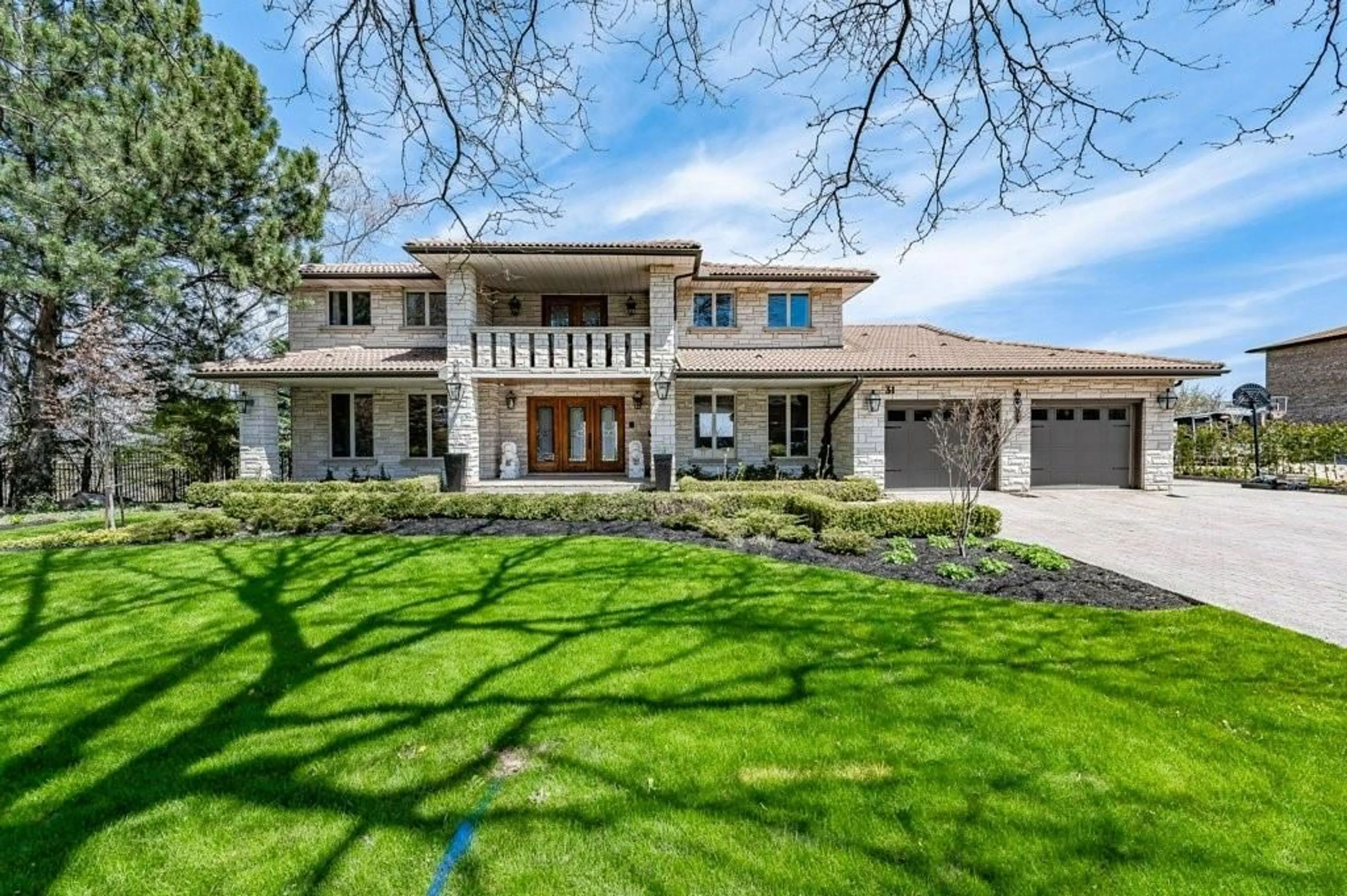31 Hilts Dr, Hamilton, Ontario L8G 3H5
Contact us about this property
Highlights
Estimated ValueThis is the price Wahi expects this property to sell for.
The calculation is powered by our Instant Home Value Estimate, which uses current market and property price trends to estimate your home’s value with a 90% accuracy rate.$1,881,000*
Price/Sqft$906/sqft
Days On Market92 days
Est. Mortgage$15,031/mth
Tax Amount (2023)$9,955/yr
Description
Elevated atop the Stoney Creek Plateau, this custom-built masterpiece offers an unparalleled living experience. It commands sweeping vistas that stretch across the azure expanse of Lake Ontario, all the way to the Toronto skyline. As day transitions to night, the magic unfolds-the city lights come alive casting a glow over the landscape. Every detail of this 4-bedroom, 5-bath residence has been meticulously curated. The grand entrance welcomes you with Oak Hardwood floors setting the tone. The library/piano room with rich tones of wood paneling creates an intimate ambiance. The heart of the home, the kitchen, has a magnificent center island, adorned with a rich stone top inviting culinary exploration. The sun pours through walls of windows, illuminating the beautiful interiors. The outdoor oasis where the pool is nestled into the lush backyard of .76 acres. This residence bridges eras effortlessly with modern updates creating a sense of spaciousness and warmth. A symphony of light, nature, and architectural brilliance welcomes you to your private retreat, where the ordinary transform into the extraordinary.
Property Details
Interior
Features
2 Floor
Ensuite
0 x 05+ Piece
Bedroom
13 x 15Bedroom
16 x 14Bathroom
0 x 04-Piece
Exterior
Features
Parking
Garage spaces 2
Garage type Attached, Concrete
Other parking spaces 6
Total parking spaces 8
Property History
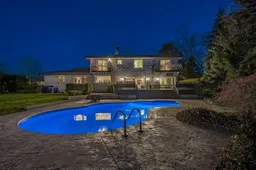 44
44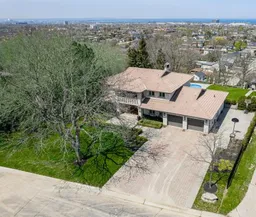 44
44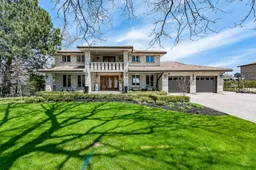 49
49Get up to 1% cashback when you buy your dream home with Wahi Cashback

A new way to buy a home that puts cash back in your pocket.
- Our in-house Realtors do more deals and bring that negotiating power into your corner
- We leverage technology to get you more insights, move faster and simplify the process
- Our digital business model means we pass the savings onto you, with up to 1% cashback on the purchase of your home
