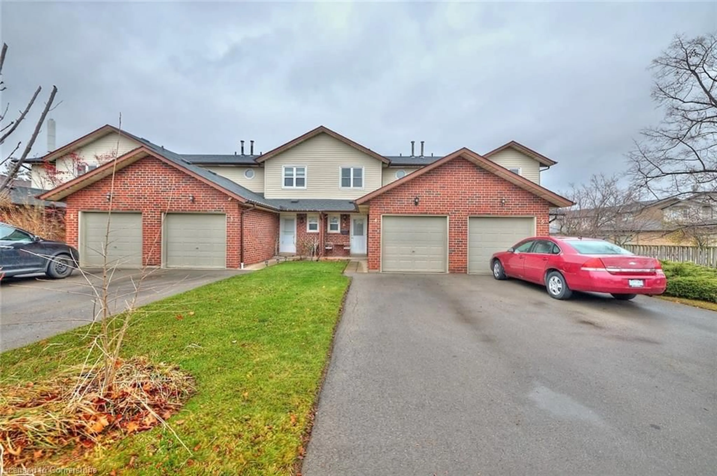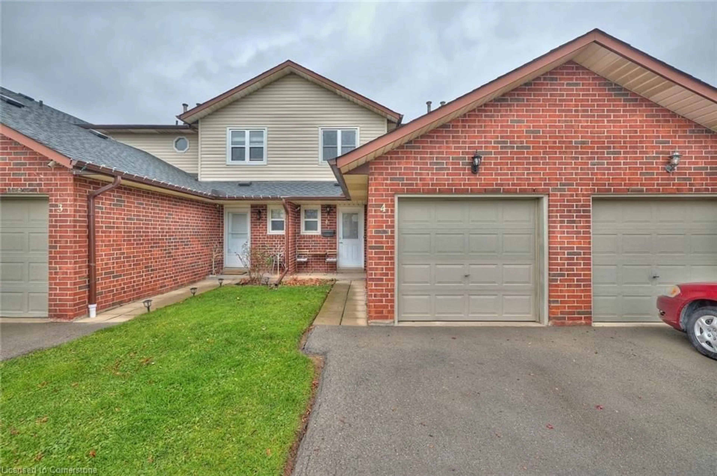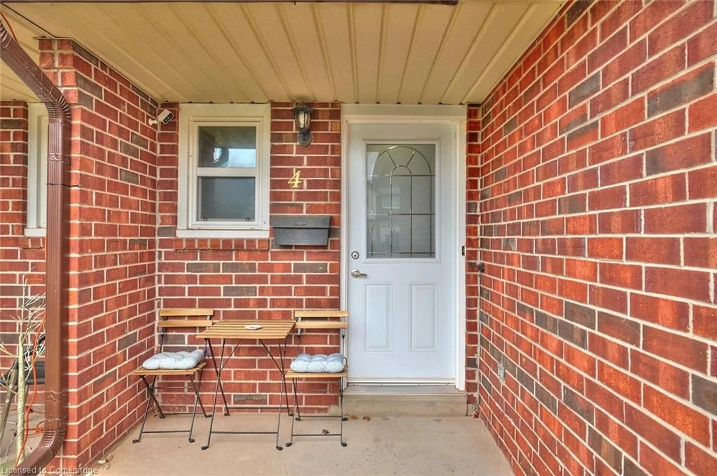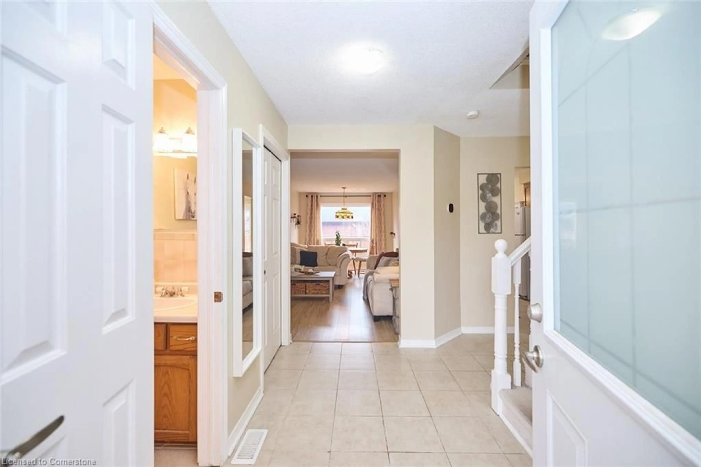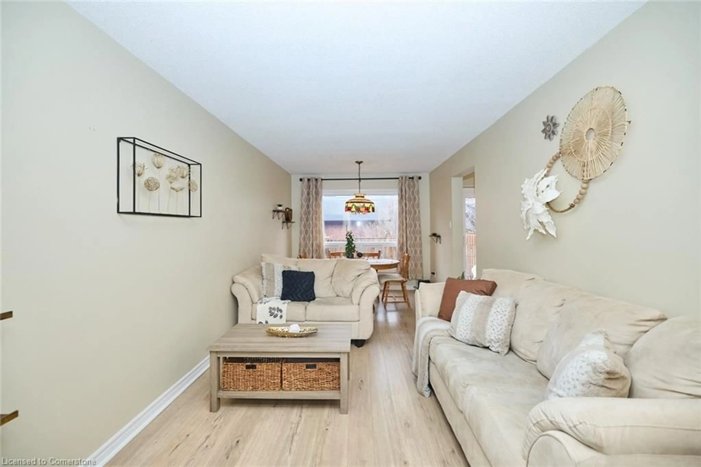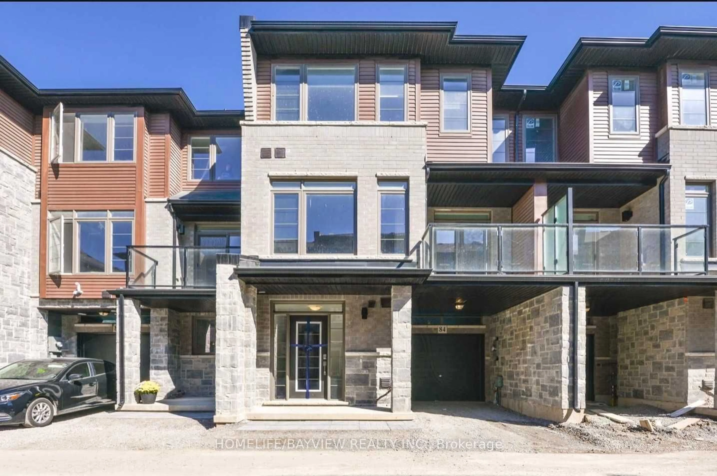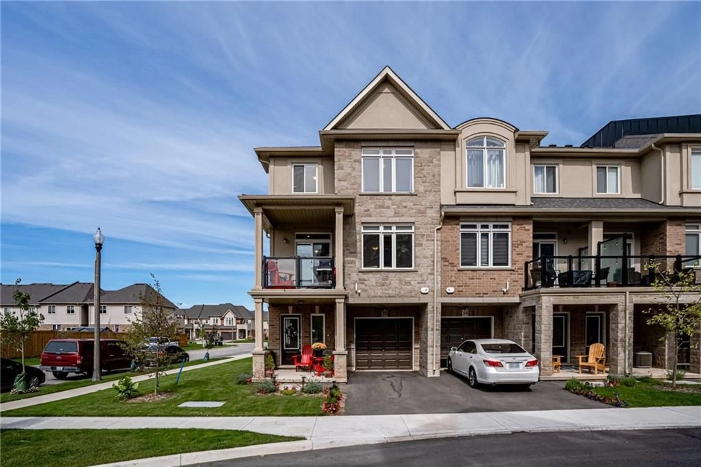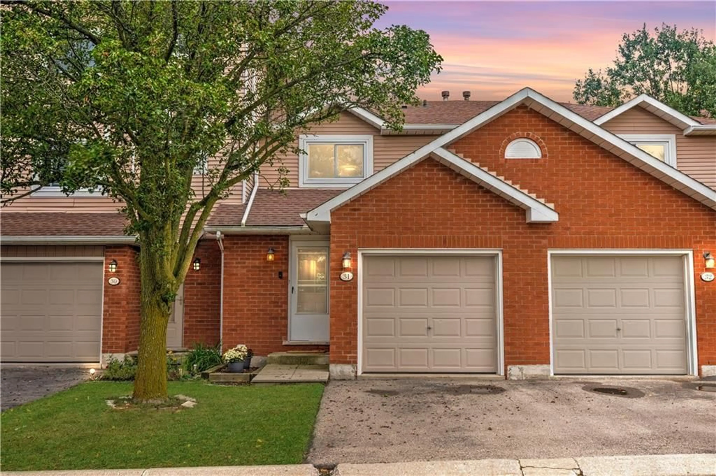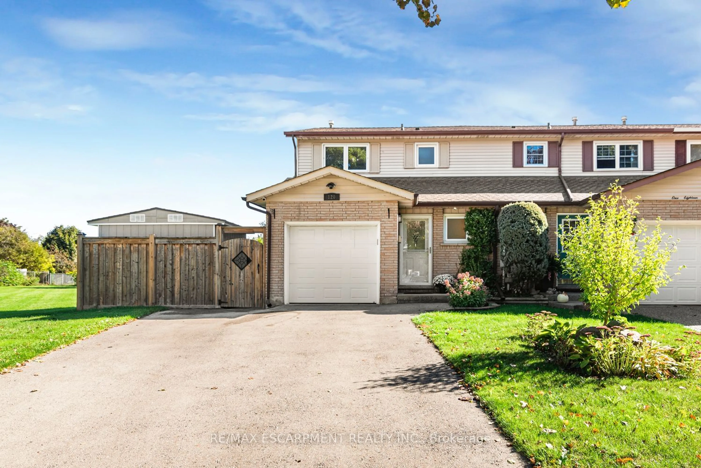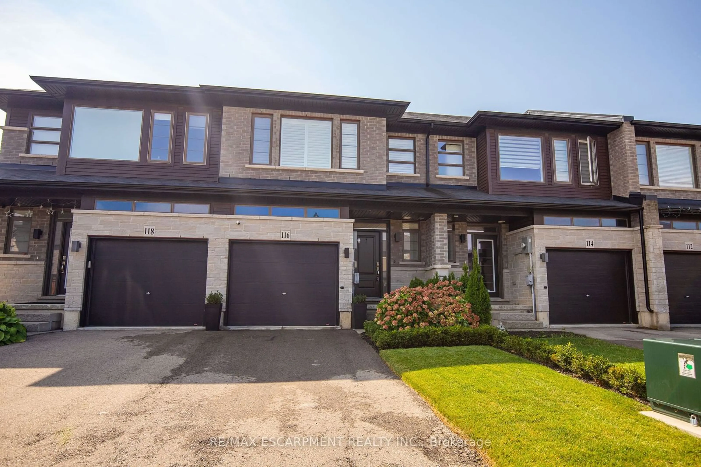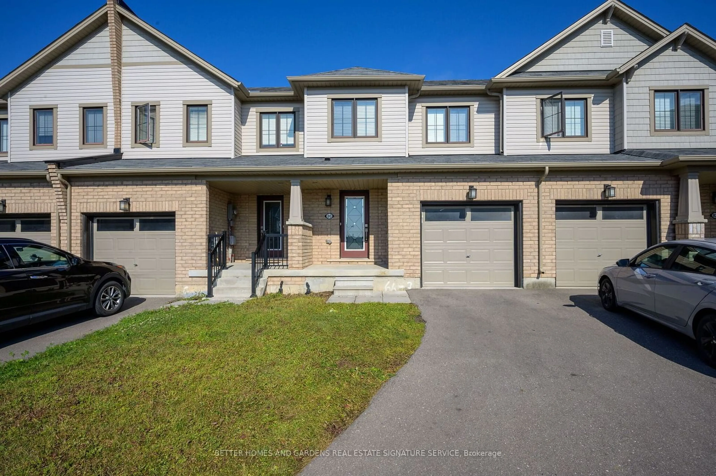23 Dynasty Ave #4, Stoney Creek, Ontario L8G 4Z5
Contact us about this property
Highlights
Estimated ValueThis is the price Wahi expects this property to sell for.
The calculation is powered by our Instant Home Value Estimate, which uses current market and property price trends to estimate your home’s value with a 90% accuracy rate.Not available
Price/Sqft$546/sqft
Est. Mortgage$2,744/mo
Maintenance fees$367/mo
Tax Amount (2024)$2,816/yr
Days On Market37 days
Description
The thoughtful design and generous layout of this two-story townhome make it an attractive option for first-time buyers, growing families, and those seeking to downsize, as it provides comfort, style, and convenience. Upon entering, you are greeted by a spacious entryway featuring a coat closet and access to the staircase, attached garage and finished basement. The versatile living room is a welcoming and light-filled space with plenty of room to incorporate a dining table, office desk, play area or quiet reading nook that overlooks the backyard. The eat-in kitchen is both functional and adaptable and includes plenty of storage and prep space along with a sliding glass door leading to the back deck. creating a seamless transition to outdoor enjoyment. Upstairs boasts three roomy bedrooms with updated flooring, ample closet space, and a 4-piece bathroom. Head to the lower level to enjoy a kitchenette with sit-up bar and a spacious rec room, perfect for hosting game nights with friends and family or simply unwinding after a long day. Located in a small, quiet complex with close proximity to highway access, schools, parks, shopping & various amenities. This townhome provides a comfortable and enjoyable living experience.
Property Details
Interior
Features
Main Floor
Foyer
2.79 x 2.21Living Room
6.10 x 3.10Kitchen
2.90 x 2.49Bathroom
2-Piece
Exterior
Features
Parking
Garage spaces 1
Garage type -
Other parking spaces 2
Total parking spaces 3
Property History
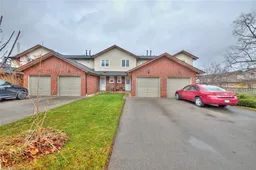 40
40Get up to 1% cashback when you buy your dream home with Wahi Cashback

A new way to buy a home that puts cash back in your pocket.
- Our in-house Realtors do more deals and bring that negotiating power into your corner
- We leverage technology to get you more insights, move faster and simplify the process
- Our digital business model means we pass the savings onto you, with up to 1% cashback on the purchase of your home
