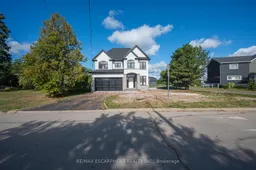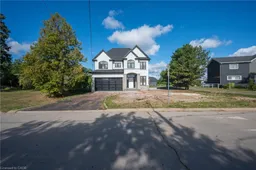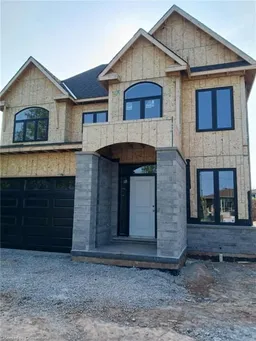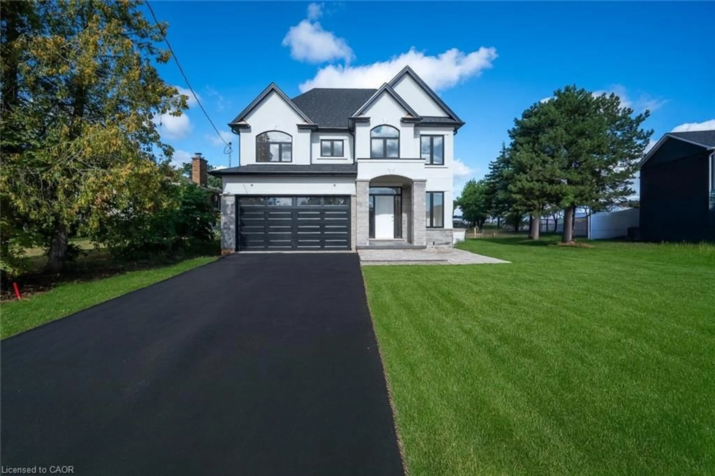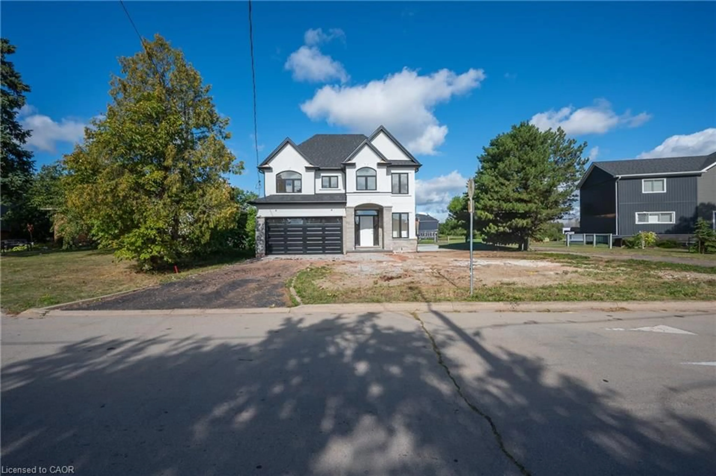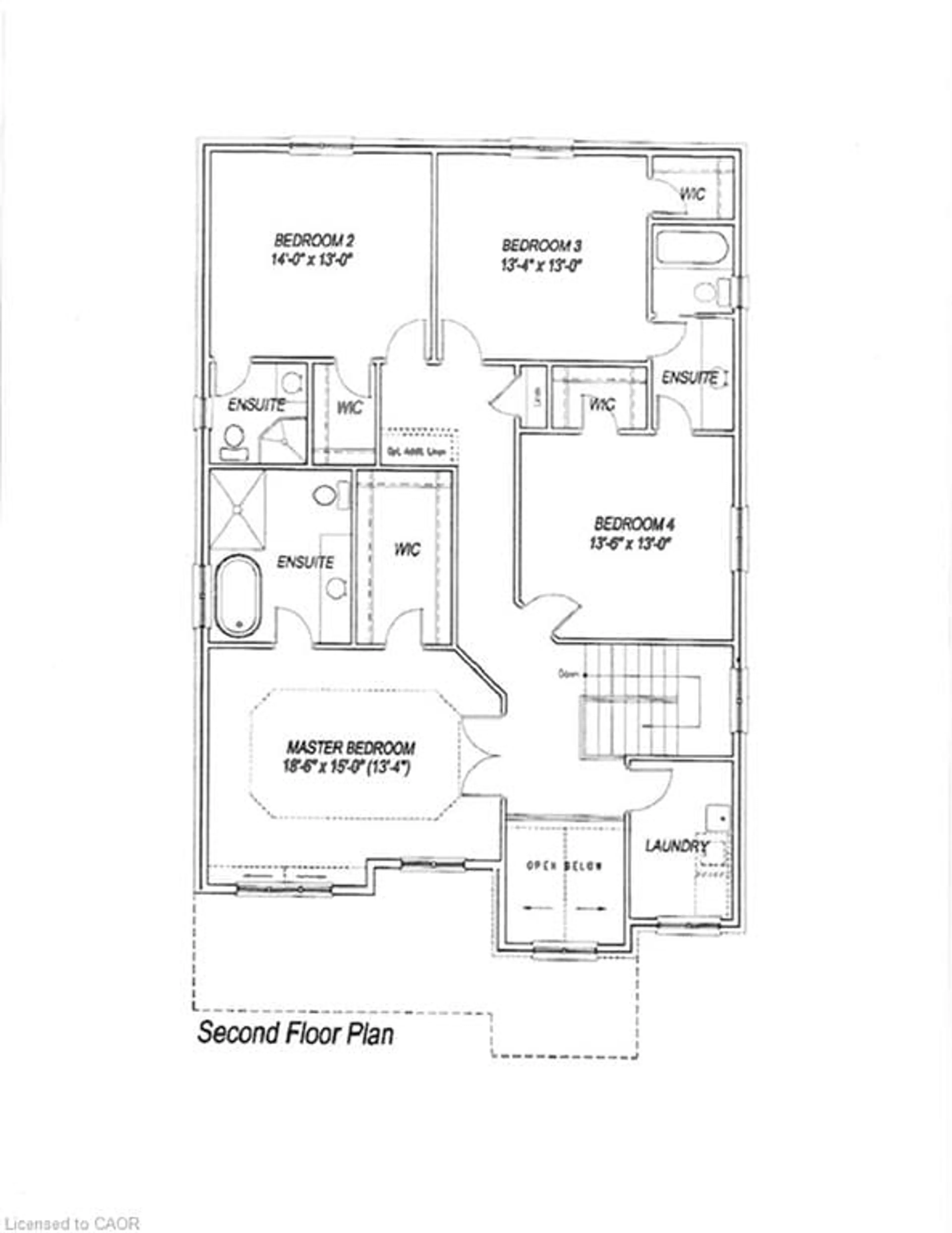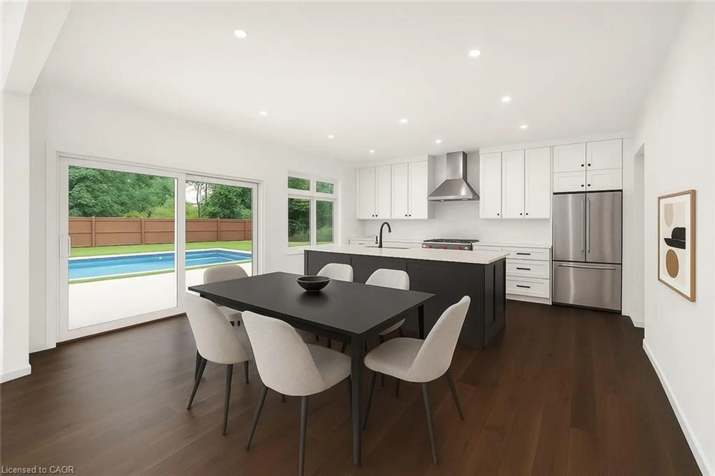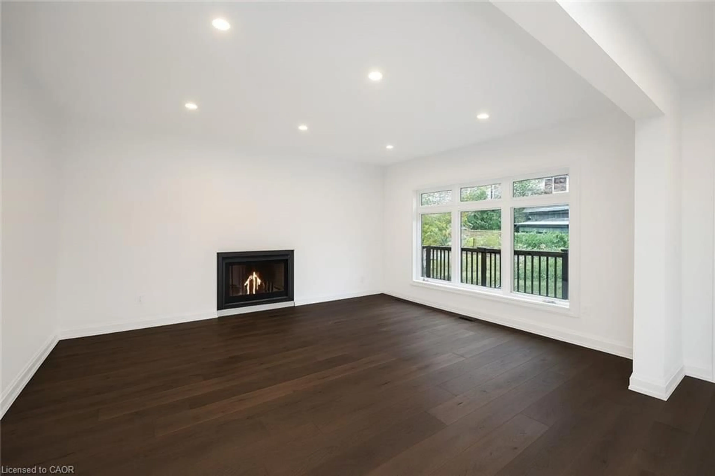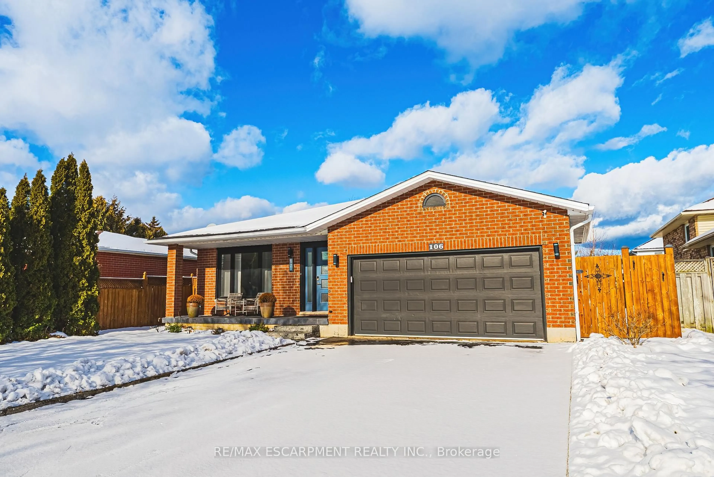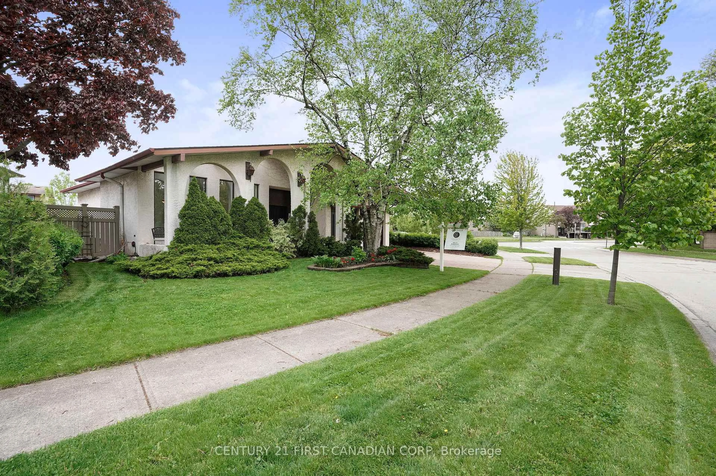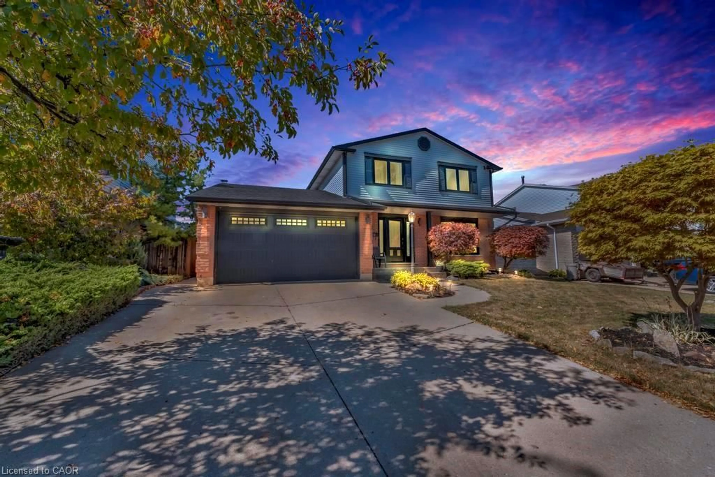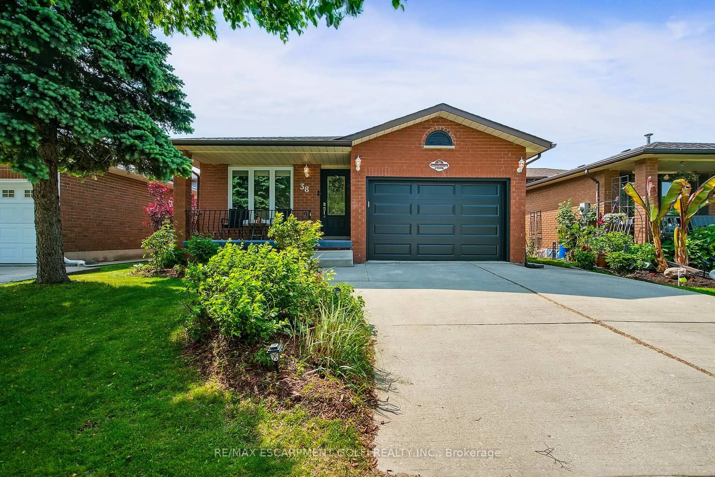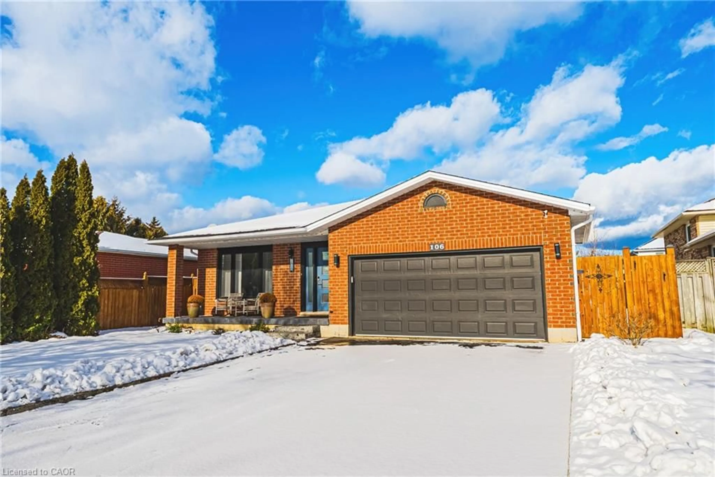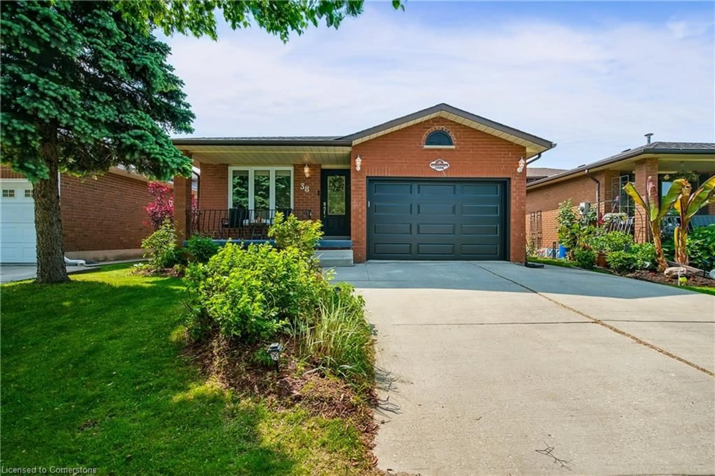141 Margaret Ave, Stoney Creek, Ontario L8J 3G7
Contact us about this property
Highlights
Estimated valueThis is the price Wahi expects this property to sell for.
The calculation is powered by our Instant Home Value Estimate, which uses current market and property price trends to estimate your home’s value with a 90% accuracy rate.Not available
Price/Sqft$521/sqft
Monthly cost
Open Calculator
Description
New custom built home with full Tarion warranty situated on a prime 43 x 175 size lot in Stoney Creek. This home offers 3075 sq feet of finished space in addition to unfinished 1400 sq feet in the walk up basement with a separate entrance, ideal for an in-law suite. The main floor has a powder room, walk in closet, mudroom with an entrance from the garage, a large kitchen with a breakfast bar, walk in pantry, dinette and a separate dining room . You will also find a cozy family room with a fireplace and a separate den/office space on the main floor. There are 4 bedrooms on the second floor, each with an ensuite bathroom and a walk-in closet. For your convenience the laundry room is located on the second floor as well. The home is ready for you to choose the colors and finishes the way you like. Pool is optional. Seller is willing to take back mortgage at 2.99%.
Property Details
Interior
Features
Second Floor
Bathroom
3.35 x 2.745+ piece / accessible / carpet free
Bedroom
4.27 x 3.96ensuite / ensuite privilege / finished
Bedroom
4.11 x 3.96ensuite privilege / professionally designed / semi-ensuite (walk thru)
Bedroom
3.96 x 4.06ensuite privilege / finished / semi-ensuite (walk thru)
Exterior
Features
Parking
Garage spaces 2
Garage type -
Other parking spaces 4
Total parking spaces 6
Property History
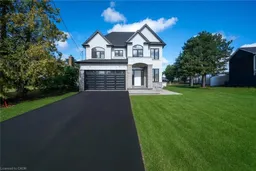 15
15