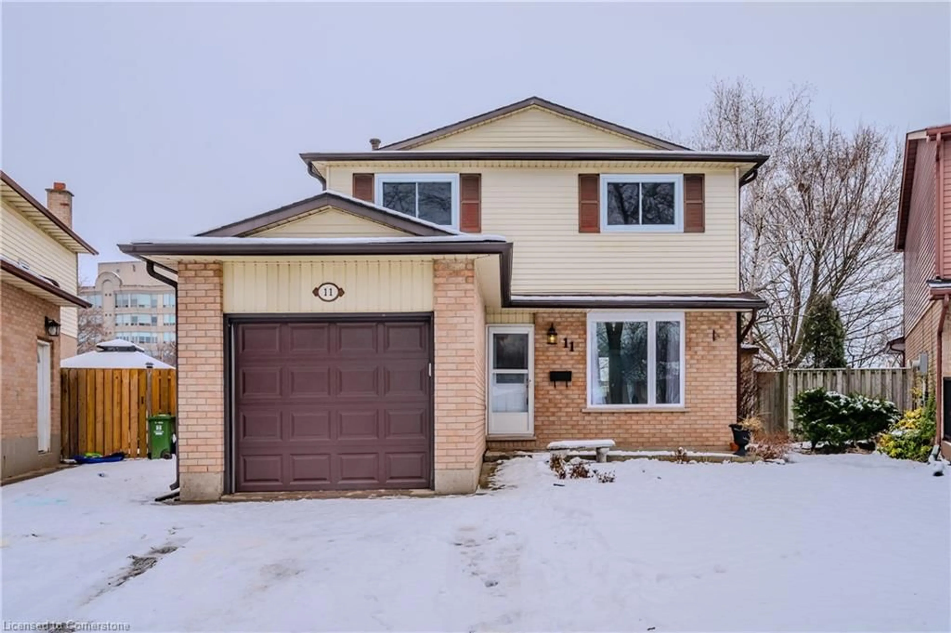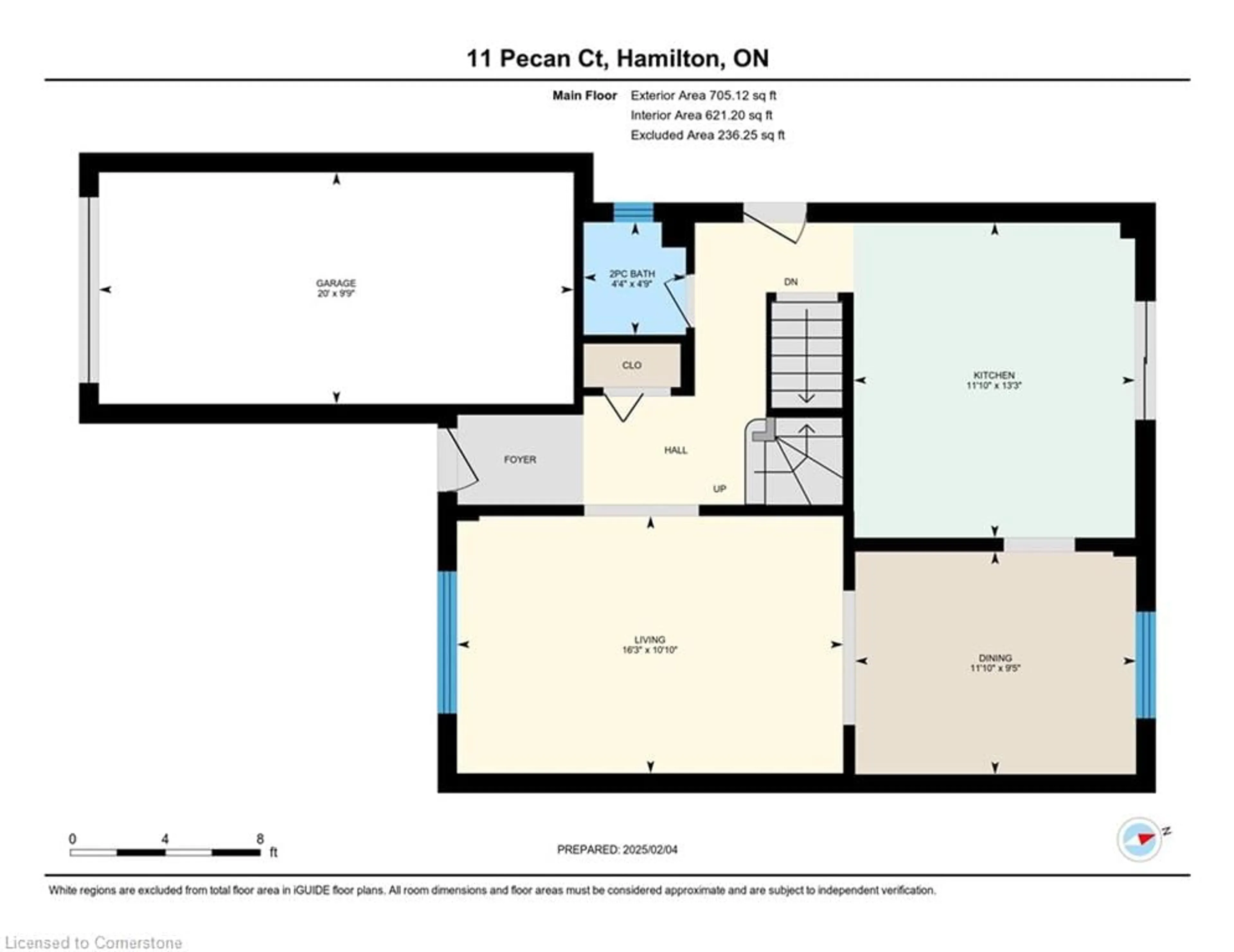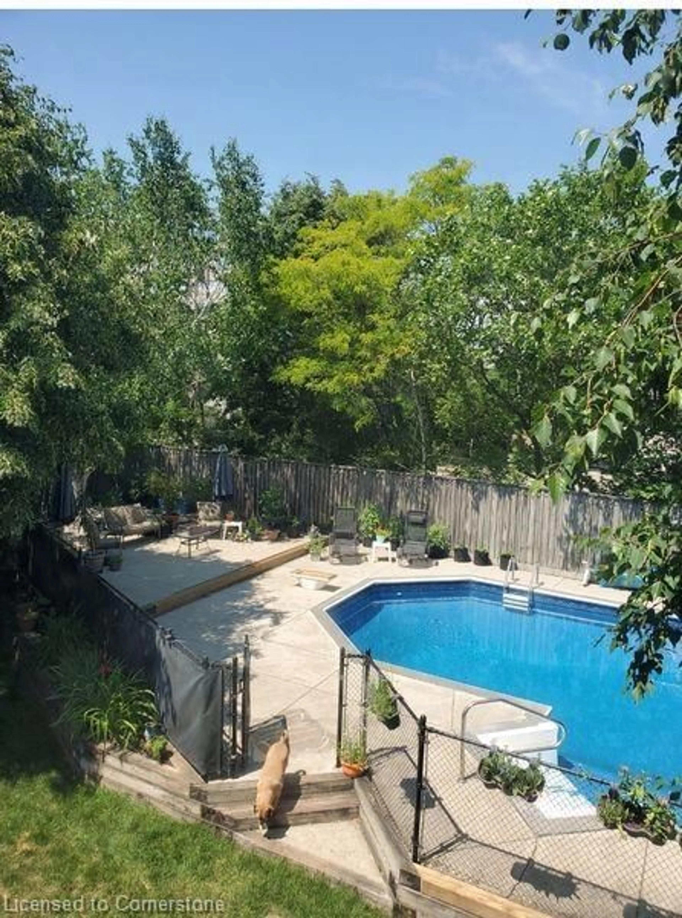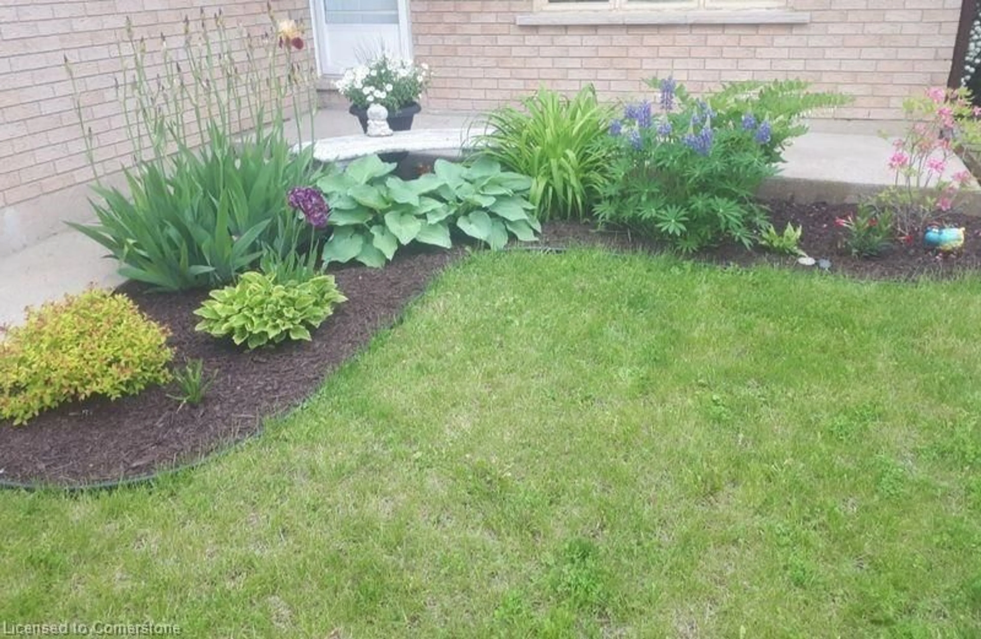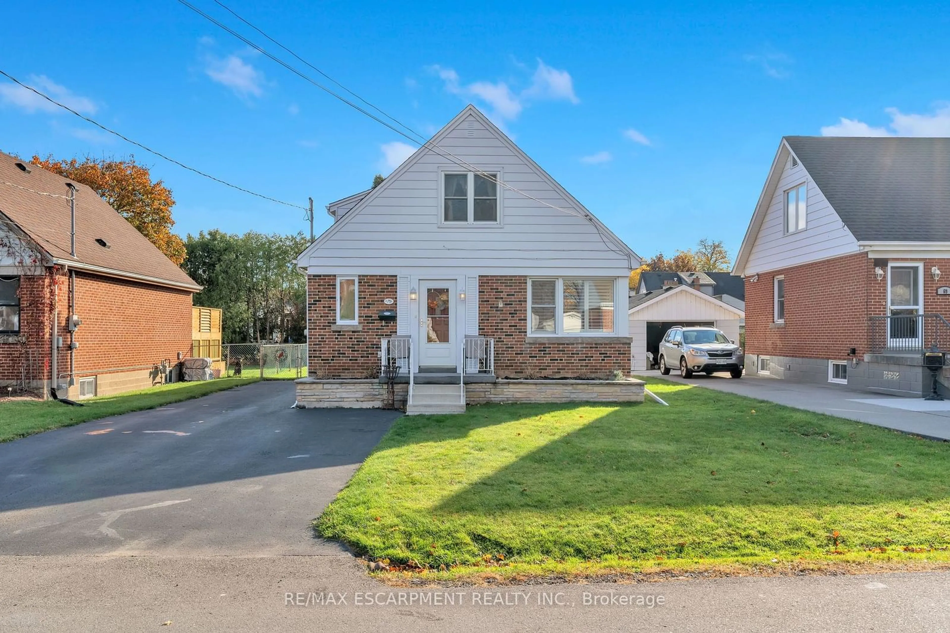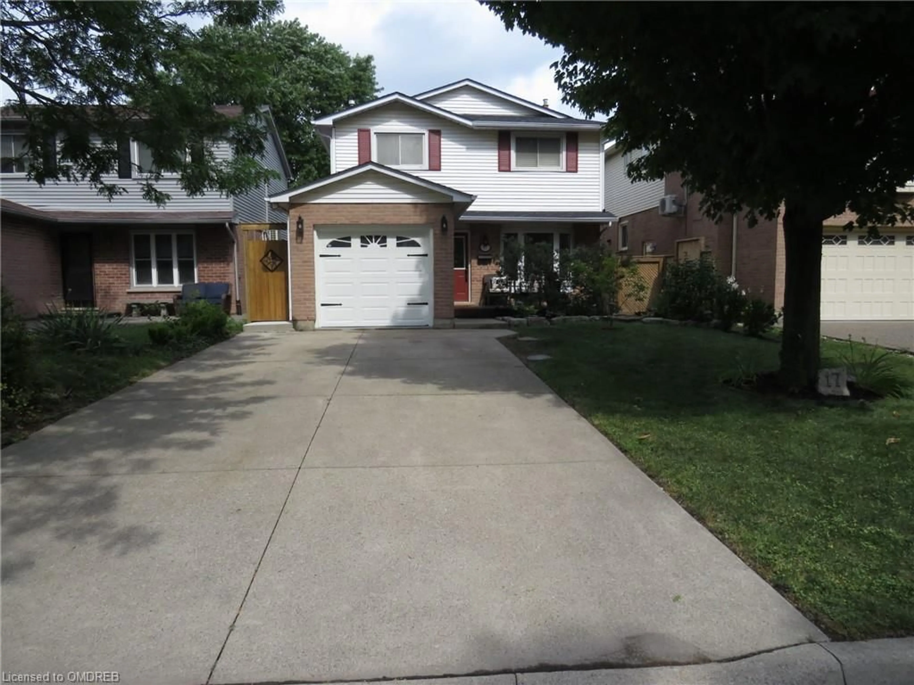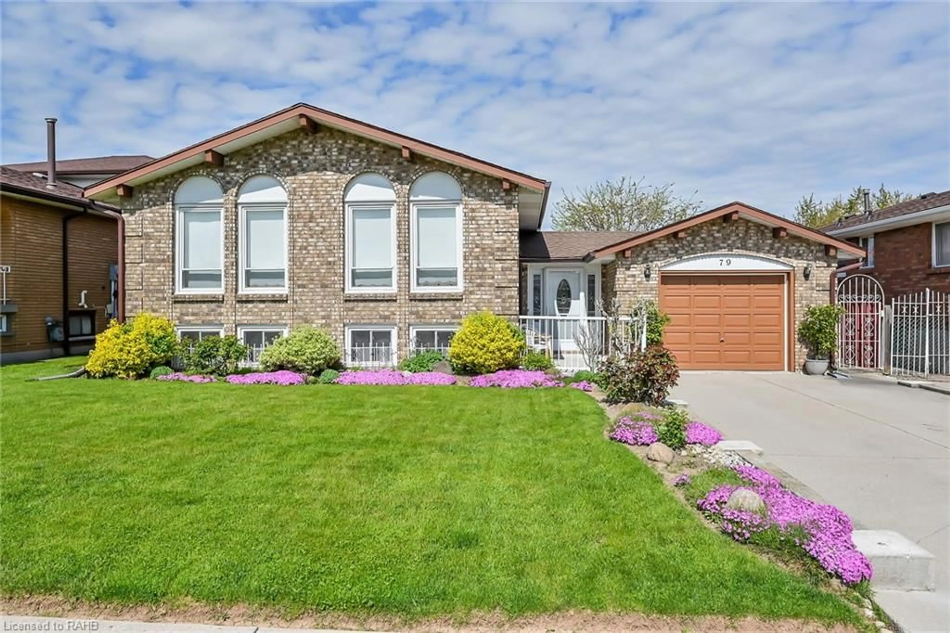11 Pecan Crt, Stoney Creek, Ontario L8G 4L6
Contact us about this property
Highlights
Estimated ValueThis is the price Wahi expects this property to sell for.
The calculation is powered by our Instant Home Value Estimate, which uses current market and property price trends to estimate your home’s value with a 90% accuracy rate.Not available
Price/Sqft$620/sqft
Est. Mortgage$3,543/mo
Tax Amount (2024)$4,358/yr
Days On Market3 days
Description
Welcome to your new home at 11 Pecan Court. Come see this very well maintained home located in a family friendly neighborhood on a quiet court off of a dead end street in the heart of Stoney Creek. Large pie-shaped lot! Get ready for summer with your backyard oasis featuring a patio & a sparkling pool, a perfect place to cool off on those hot summer days. The spacious backyard provides lots of room for entertaining & hosting gatherings. 3 good sized bedrooms. Primary bedroom features walk-in closet & ensuite privilege. Jetted tub with shower in main bathroom. Fully finished basement with rec room & wet bar. There is a side entrance to the rear yard & a walkout to patio from the kitchen. Many updates incl., brand new stainless steel fridge & stove (2025), water heater (rental)(2020), furnace & AC (2017), pool liner (2020), pool heater & pool electrical (2021), pool stair refinish (2024), windows in living room, dining room & patio door (2024), bathroom windows (2021), primary bedroom window (2014), shed with concrete floor (2014). This home has been very well kept & is ready to move in & enjoy! Great location close to parks, schools, public transportation, shopping & other amenities. Whether you are hosting backyard BBQs or enjoying some family time indoors this home offers comfort & convenience in a sought-after neighborhood. Don't miss out - schedule your viewing today! RSA. Lot size approx (irregular) as per Geowarehouse.
Property Details
Interior
Features
Main Floor
Dining Room
3.61 x 2.87Living Room
4.95 x 3.30Eat-in Kitchen
4.04 x 3.61Bathroom
2-Piece
Exterior
Features
Parking
Garage spaces 1
Garage type -
Other parking spaces 4
Total parking spaces 5
Property History
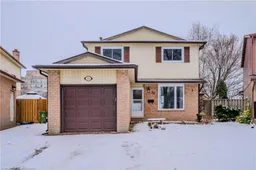 46
46Get up to 1% cashback when you buy your dream home with Wahi Cashback

A new way to buy a home that puts cash back in your pocket.
- Our in-house Realtors do more deals and bring that negotiating power into your corner
- We leverage technology to get you more insights, move faster and simplify the process
- Our digital business model means we pass the savings onto you, with up to 1% cashback on the purchase of your home
