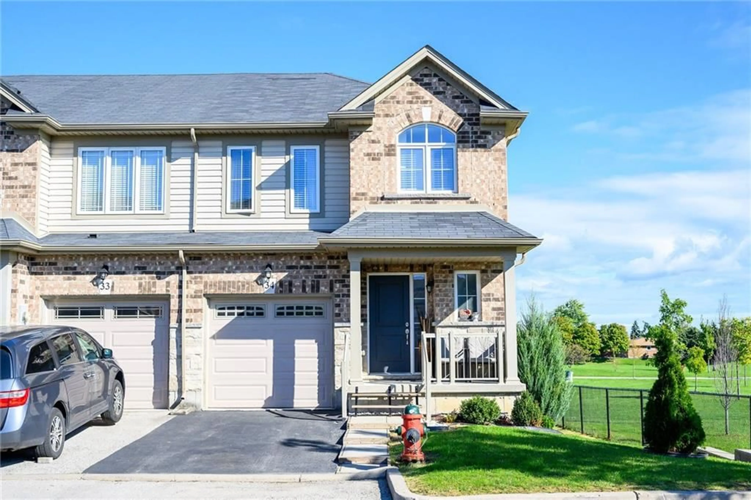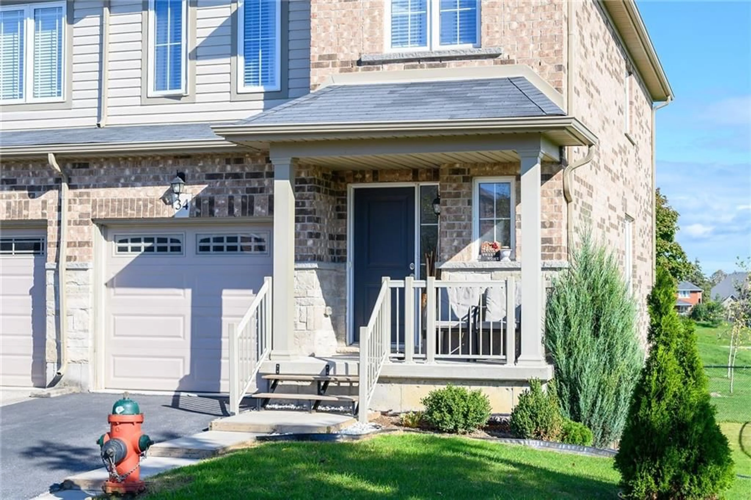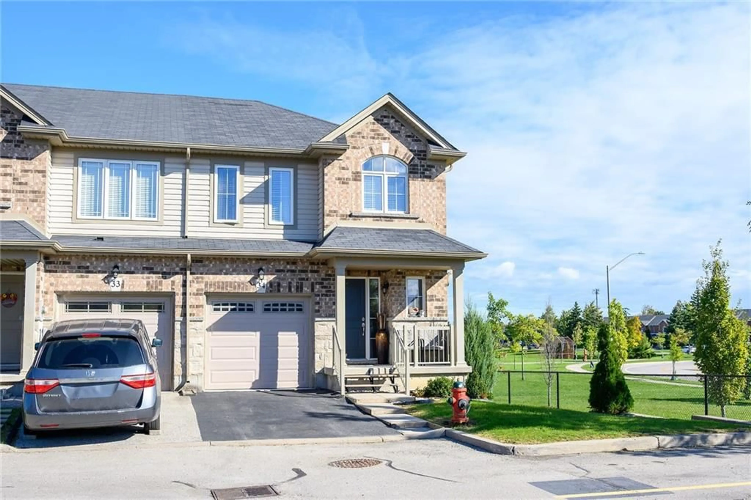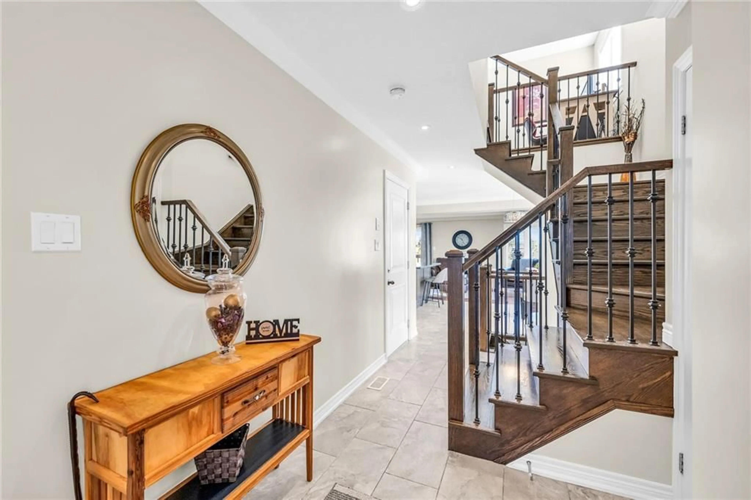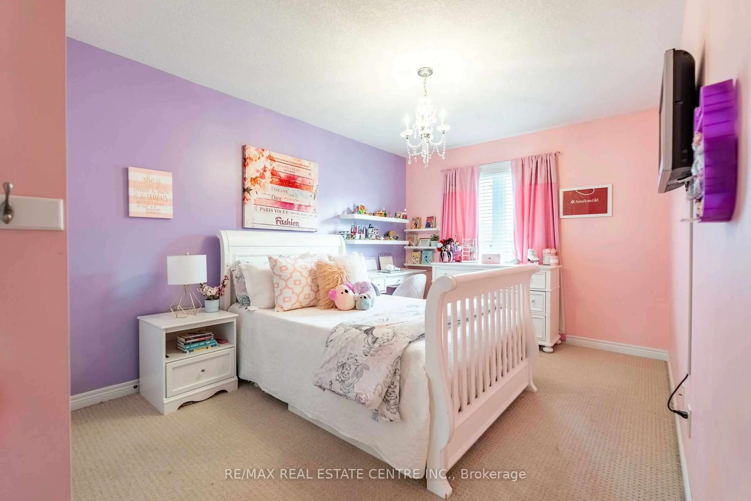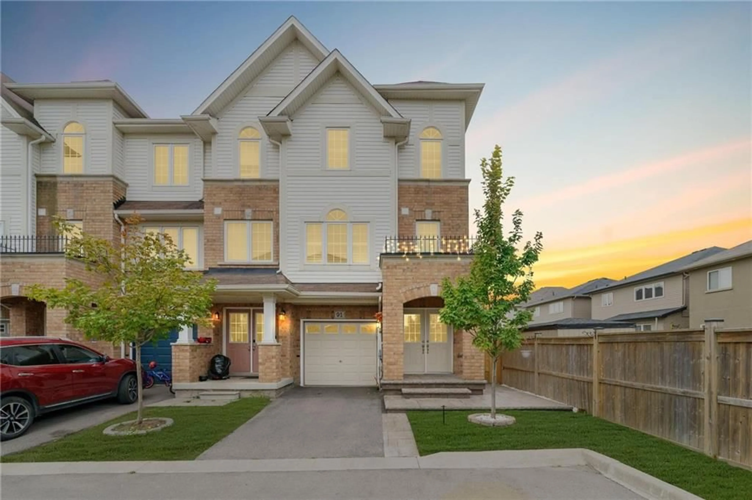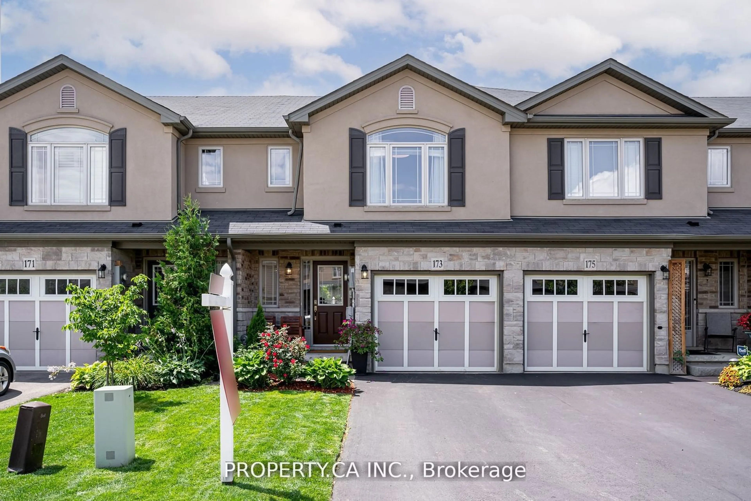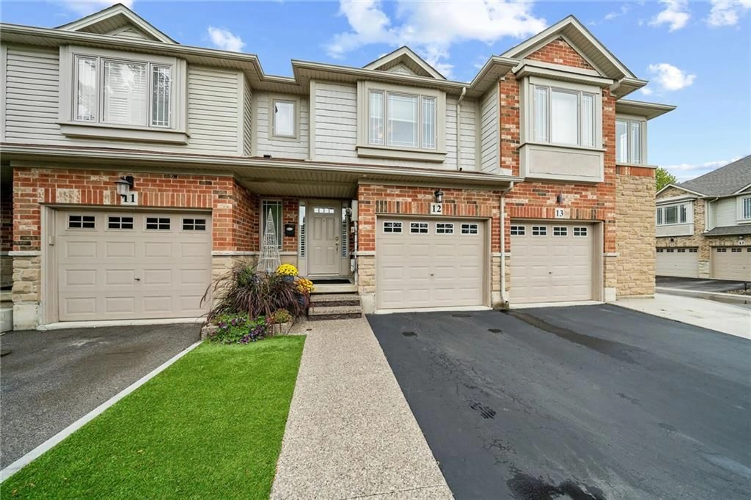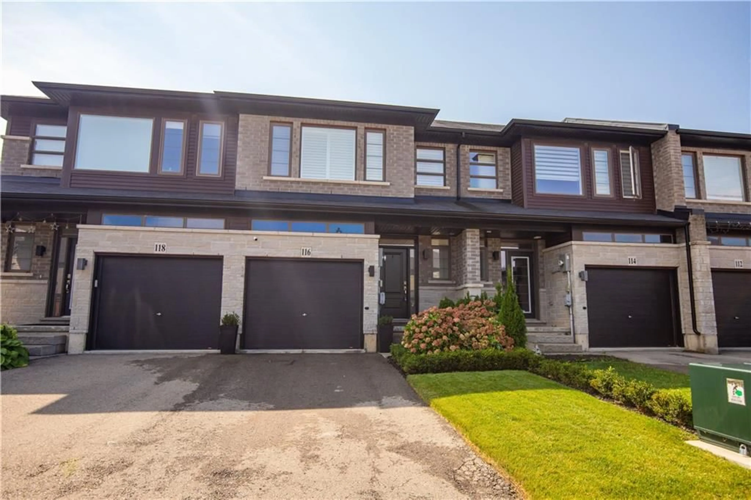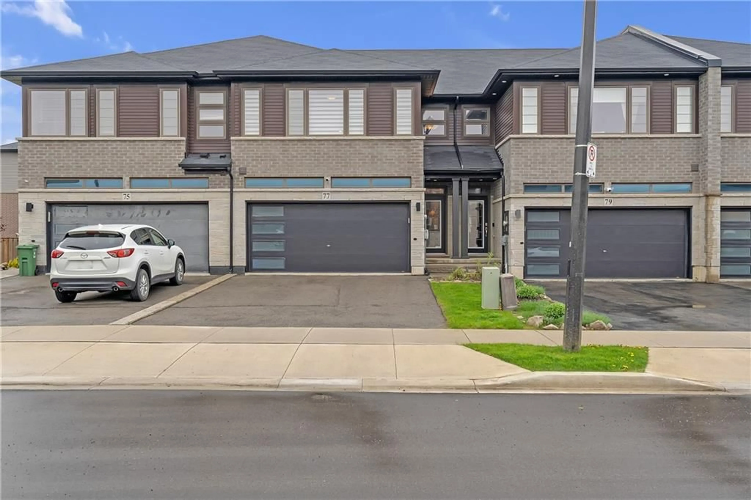70 HIGHGATE Dr #34, Stoney Creek, Ontario L8J 2W9
Contact us about this property
Highlights
Estimated ValueThis is the price Wahi expects this property to sell for.
The calculation is powered by our Instant Home Value Estimate, which uses current market and property price trends to estimate your home’s value with a 90% accuracy rate.Not available
Price/Sqft$498/sqft
Est. Mortgage$3,607/mo
Tax Amount (2024)$4,651/yr
Days On Market103 days
Description
Spacious end unit townhome with finished walk out basement tucked into a spectacular Stoney Creek mountain neighborhood. Popular open concept design with well proportioned principal rooms. Upgraded kitchen cabinets with granite countertops, a large, welcoming foyer with two piece bath and inside entry to garage. Hardwood floors in living space with loads of windows drenching this unit in natural light. Patio doors leading to rear deck overlooking park and playground. Open railing wood staircase makes the hall leading to second level open and gives the impression of additional space. Primary bedroom is well equipped with an ensuite bath and walk-in closet. Two other generously sized bedrooms are located beside the second bathroom. An additional bonus to this home is the functional space in the loft area that is able to be utilized for various uses. High ceilings and a large windows welcome natural light into the walkout basement. Location of unit, and lot offers additional outdoor space with endless potential for outdoor activities. Steps to parks and all amenities. Minutes to the Red Hilll Expressway and Linc. Do not miss out on the opportunity to own this gem!
Property Details
Interior
Features
2 Floor
Primary Bedroom
15 x 13Bathroom
10 x 53-Piece
Bedroom
10 x 9Bedroom
13 x 9Exterior
Features
Parking
Garage spaces 1
Garage type -
Other parking spaces 1
Total parking spaces 2
Property History
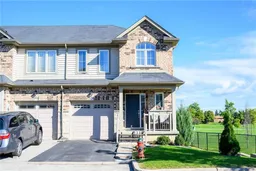 41
41 41
41Get up to 0.5% cashback when you buy your dream home with Wahi Cashback

A new way to buy a home that puts cash back in your pocket.
- Our in-house Realtors do more deals and bring that negotiating power into your corner
- We leverage technology to get you more insights, move faster and simplify the process
- Our digital business model means we pass the savings onto you, with up to 0.5% cashback on the purchase of your home
