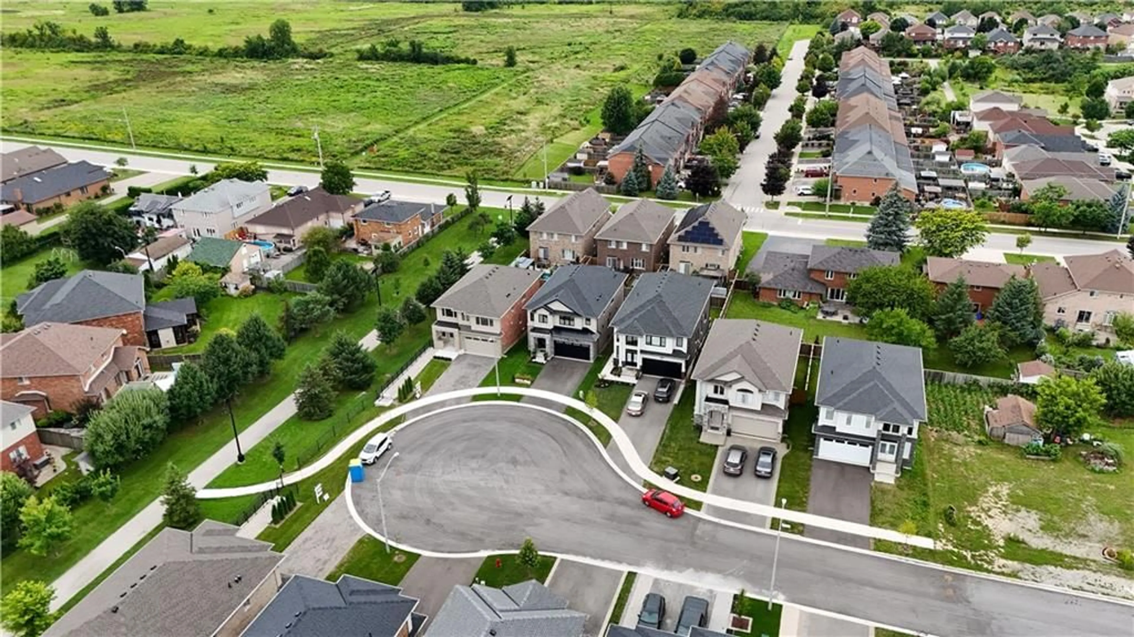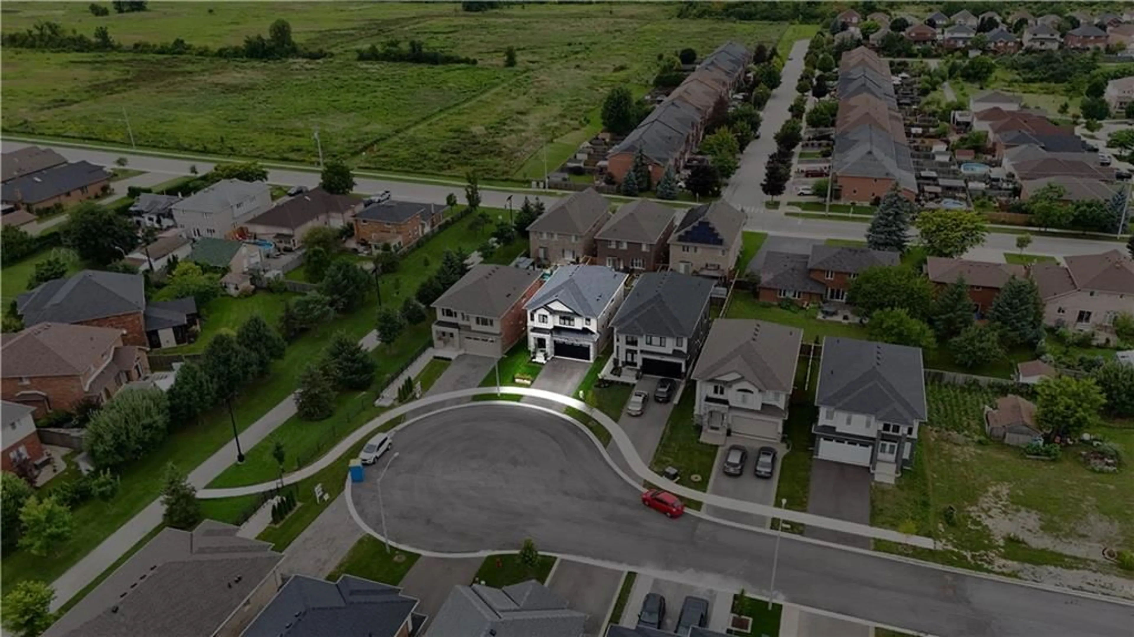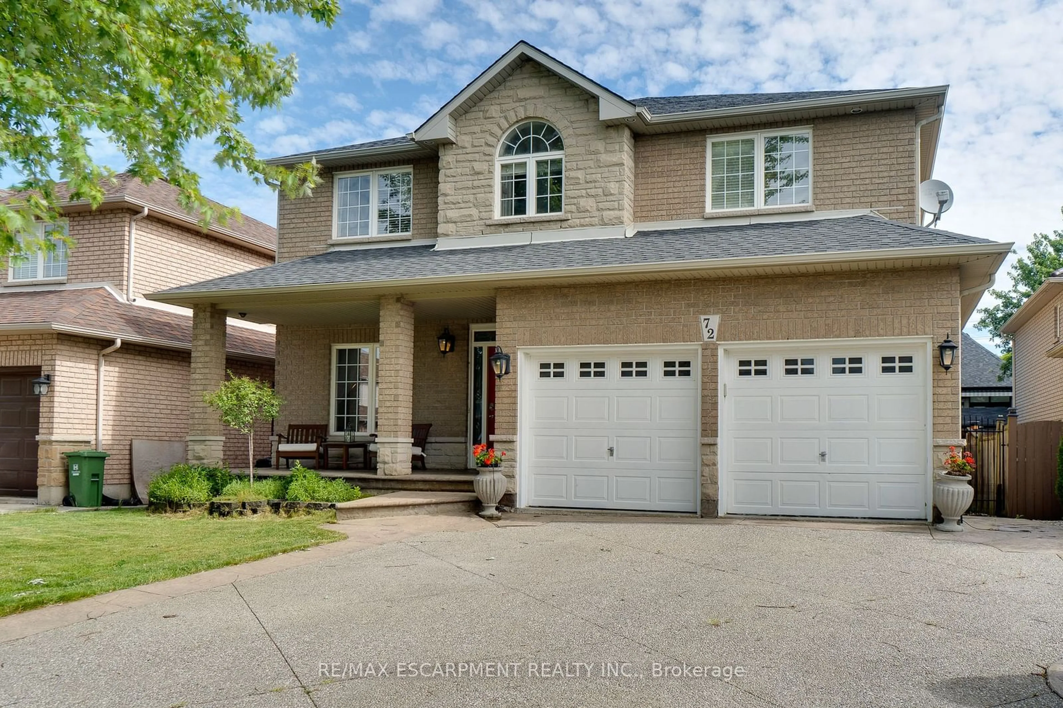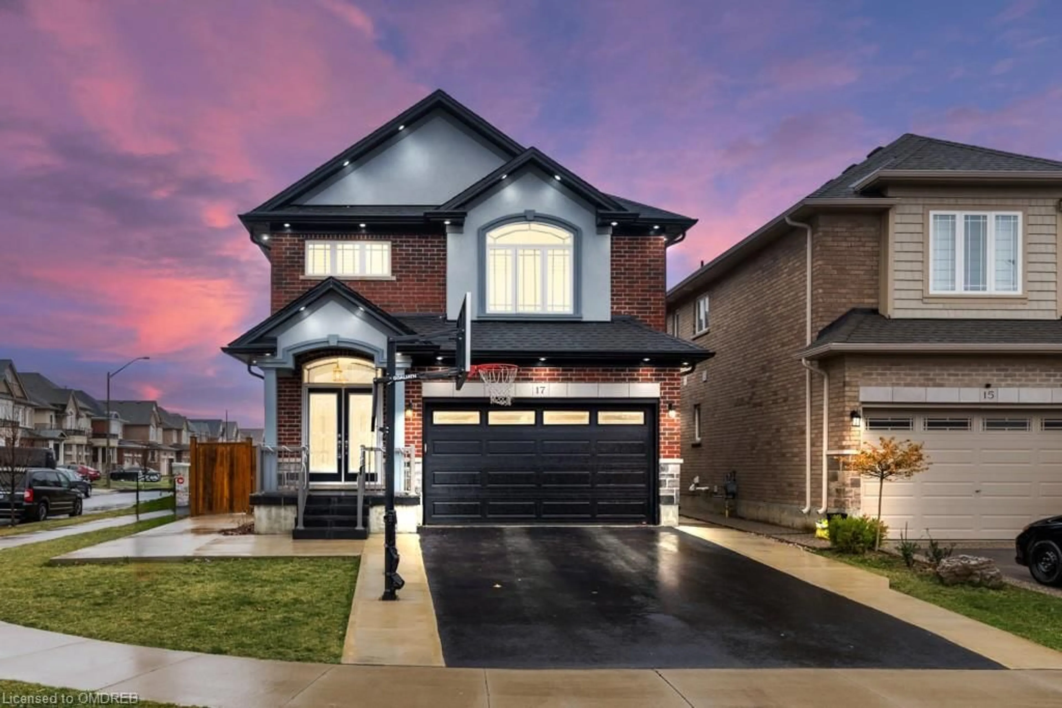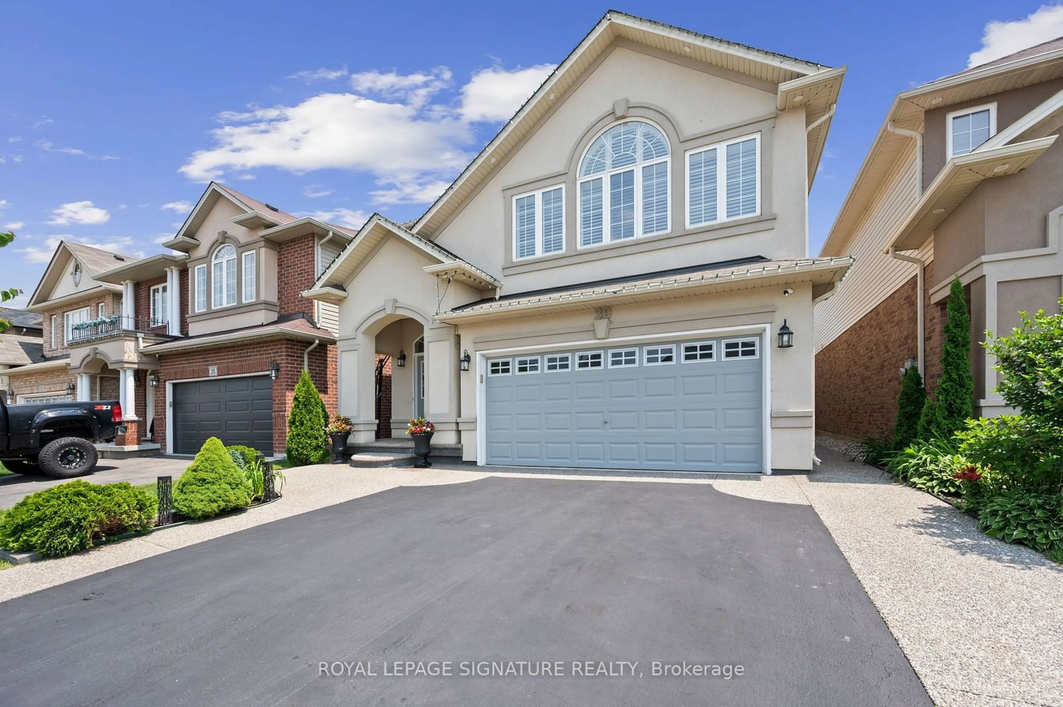31 Hampshire Pl, Stoney Creek, Ontario L8J 3W8
Contact us about this property
Highlights
Estimated ValueThis is the price Wahi expects this property to sell for.
The calculation is powered by our Instant Home Value Estimate, which uses current market and property price trends to estimate your home’s value with a 90% accuracy rate.$1,181,000*
Price/Sqft$587/sqft
Est. Mortgage$6,523/mth
Tax Amount (2024)$6,995/yr
Days On Market20 days
Description
Welcome to your dream home, custom-built by Silvestri Homes, where elegance and luxury meet in the heart of the Stoney Creek mountain. This exquisite residence showcases an elegant exterior finished in brick, stone, and stucco, creating stunning curb appeal. As you step inside, be captivated by the grand entrance filled with natural light and the stunning open-concept main floor. The spacious eat-in kitchen is a chef’s dream, featuring upgraded cabinetry millwork that extends into the dinette with open shelving, additional storage and a wine fridge. You'll find high-end stainless steel appliances including a Jenn-Air gas range, all complimented with a large island and finished with beautiful stone countertops. Opening up to the large dining area and family room, this home is an entertainers dream! Oak Stairs lead to the upper level, where you'll find four generously sized bedrooms, a full bathroom, large laundry room with cabinetry, and a loft area perfect for working from home. The luxurious master suite offers a spacious walk-in closet with built-in storage and a spa-like ensuite bath, providing a private retreat for relaxation. Located in a quiet court just steps away from parks, schools, shopping and escarpment trails, quick access to the Linc and Redhill to access the QEW and Hwy 403. Don’t miss the opportunity to make this exceptional property your own!
Property Details
Interior
Features
2 Floor
Bedroom
11 x 10Bedroom
11 x 11Bedroom
12 x 11Bedroom
18 x 13Exterior
Features
Parking
Garage spaces 2
Garage type Attached
Other parking spaces 4
Total parking spaces 6
Property History
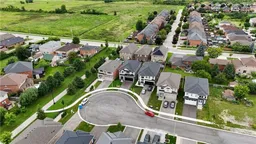 50
50Get up to 0.5% cashback when you buy your dream home with Wahi Cashback

A new way to buy a home that puts cash back in your pocket.
- Our in-house Realtors do more deals and bring that negotiating power into your corner
- We leverage technology to get you more insights, move faster and simplify the process
- Our digital business model means we pass the savings onto you, with up to 0.5% cashback on the purchase of your home
