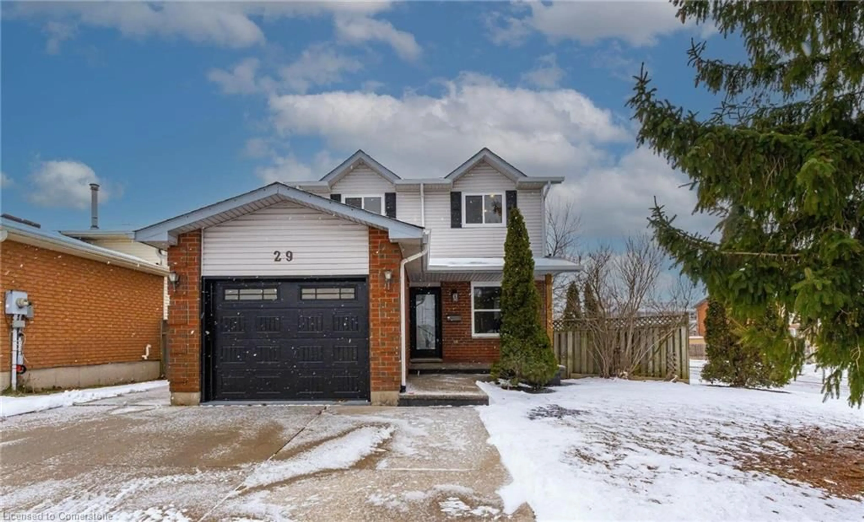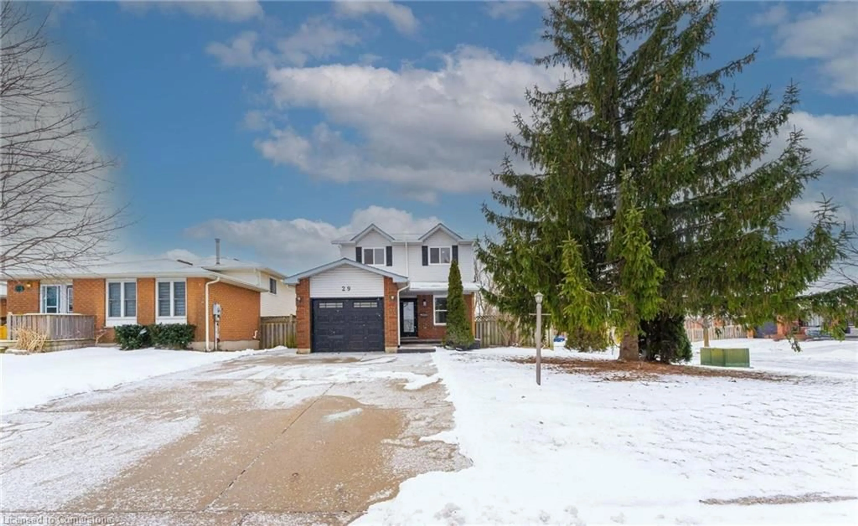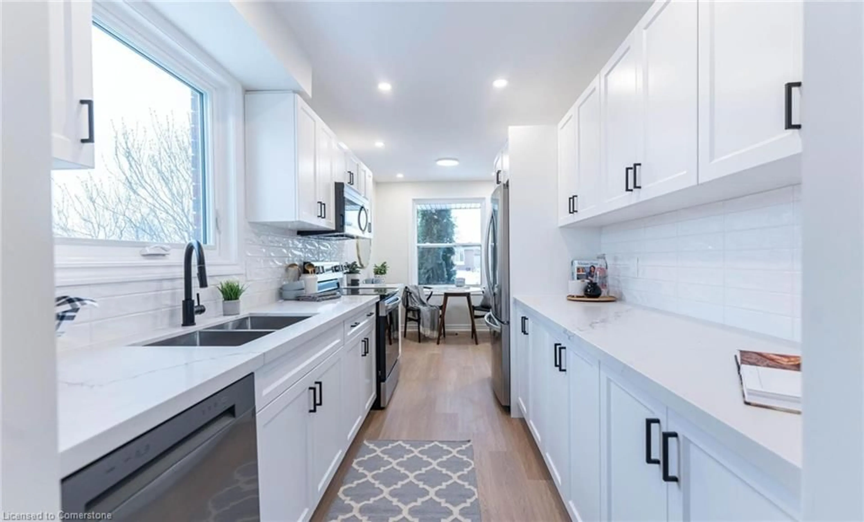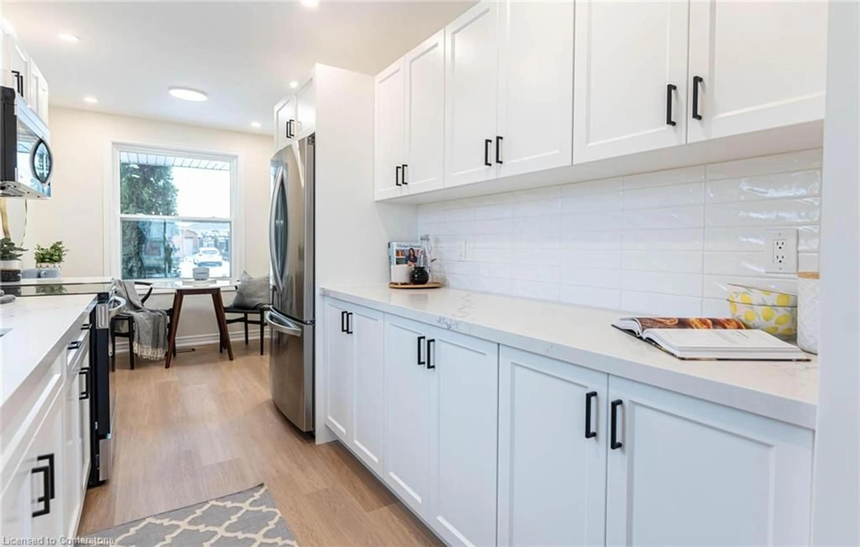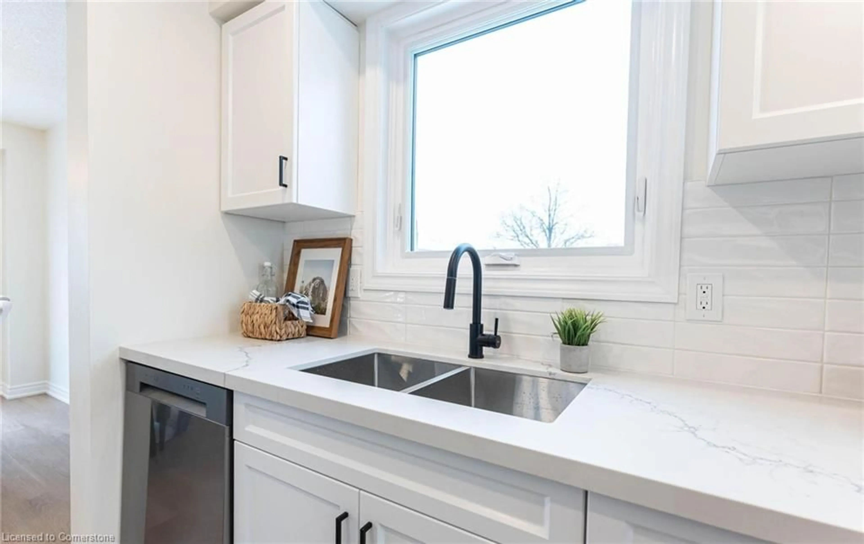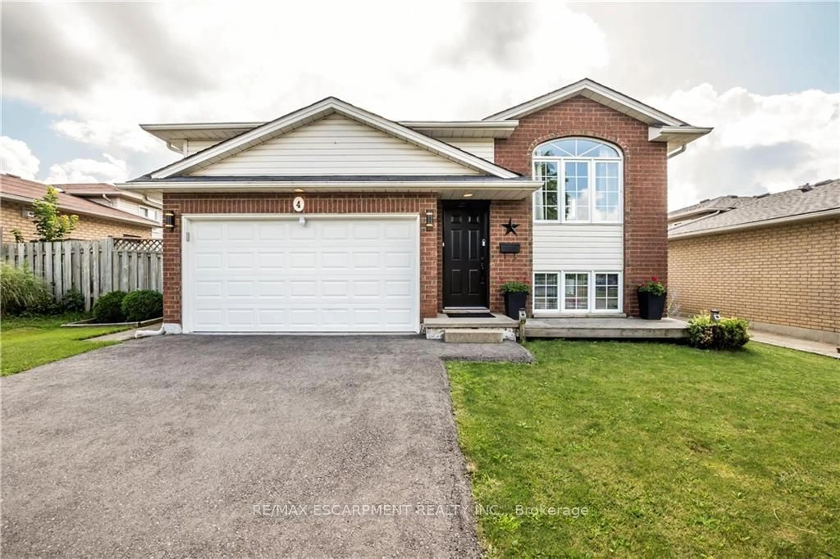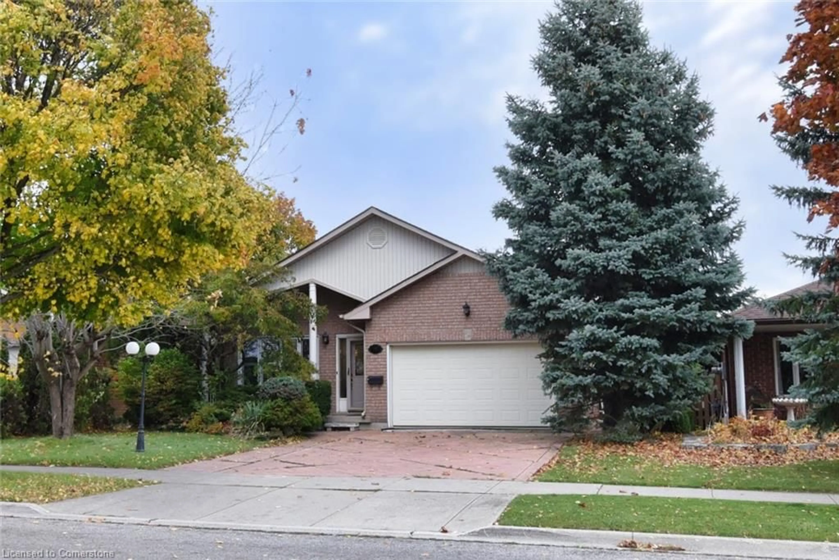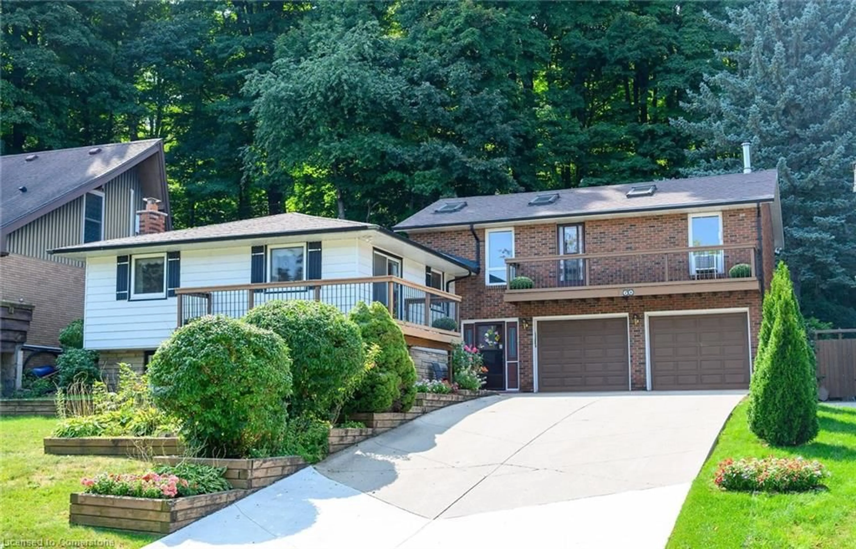29 Featherwood Cres, Stoney Creek, Ontario L8J 3P6
Contact us about this property
Highlights
Estimated ValueThis is the price Wahi expects this property to sell for.
The calculation is powered by our Instant Home Value Estimate, which uses current market and property price trends to estimate your home’s value with a 90% accuracy rate.Not available
Price/Sqft$375/sqft
Est. Mortgage$3,220/mo
Tax Amount (2024)$4,413/yr
Days On Market7 days
Description
Welcome 29 Featherwood Crescent! This meticulously refinished 3-bedroom detached home sits on a large, mature corner lot in the desirable Stoney Creek Mountain area. This home has been professionally updated from top to bottom, offering a finished basement and modern finishes throughout. The brand-new kitchen is a chef’s dream featuring brand new stainless steel appliances, and stylish countertops. All three bathrooms have been completely renovated with contemporary fixtures and finishes. The entire home boasts new flooring, new windows and fresh paint to add a cohesive feel to every room. Outside, enjoy a large backyard with freshly laid grass, perfect for entertaining or relaxation. The newly built concrete porch, steps, pad and rear deck provide ideal spaces to unwind and enjoy the surrounding views. The home also features a newer roof, ensuring peace of mind for years to come. Located in a quiet and family-friendly neighborhood, this home is ready for you to move in and make your own. Don’t miss out on this stunning, turn-key property—schedule a viewing today!
Property Details
Interior
Features
Main Floor
Living Room/Dining Room
6.22 x 3.51Bathroom
2-Piece
Eat-in Kitchen
2.31 x 5.46Exterior
Features
Parking
Garage spaces 1
Garage type -
Other parking spaces 4
Total parking spaces 5
Property History
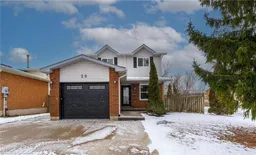 38
38Get up to 1% cashback when you buy your dream home with Wahi Cashback

A new way to buy a home that puts cash back in your pocket.
- Our in-house Realtors do more deals and bring that negotiating power into your corner
- We leverage technology to get you more insights, move faster and simplify the process
- Our digital business model means we pass the savings onto you, with up to 1% cashback on the purchase of your home
