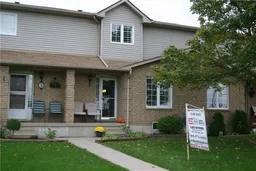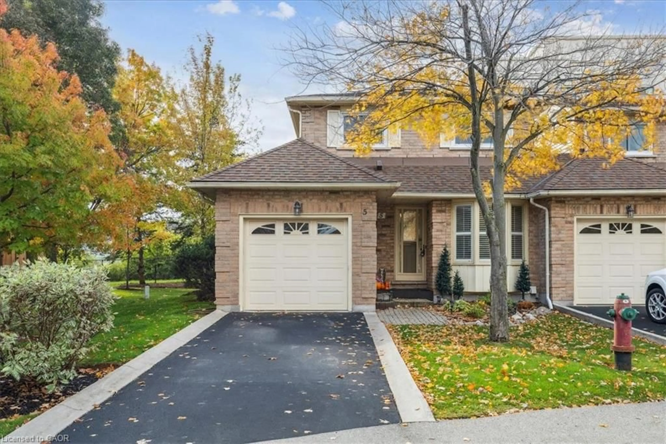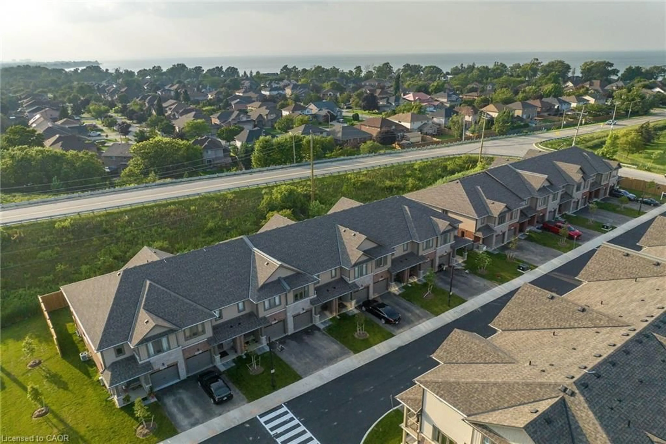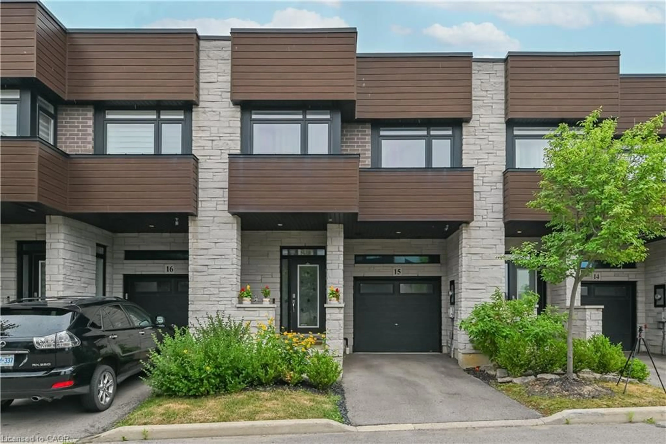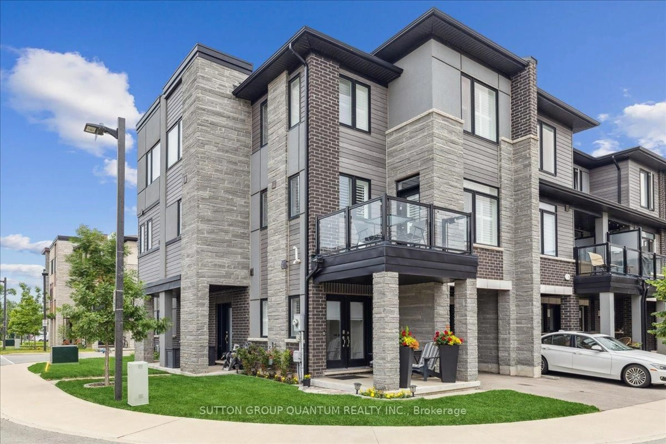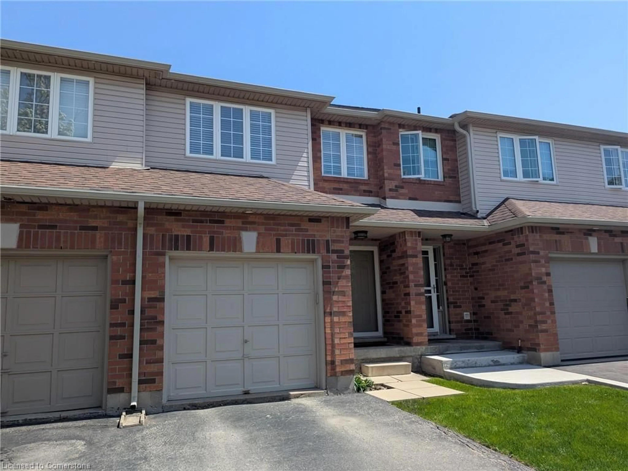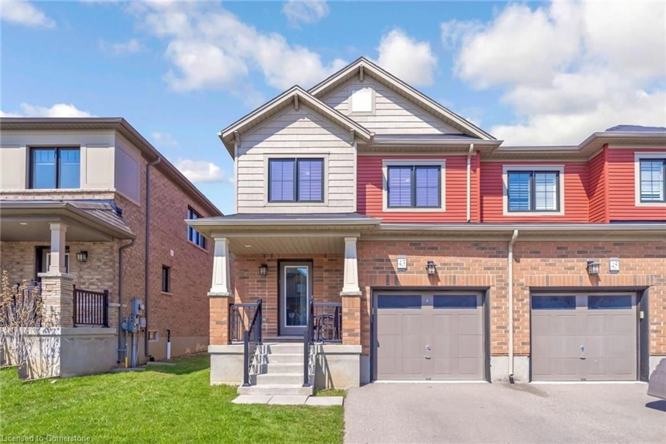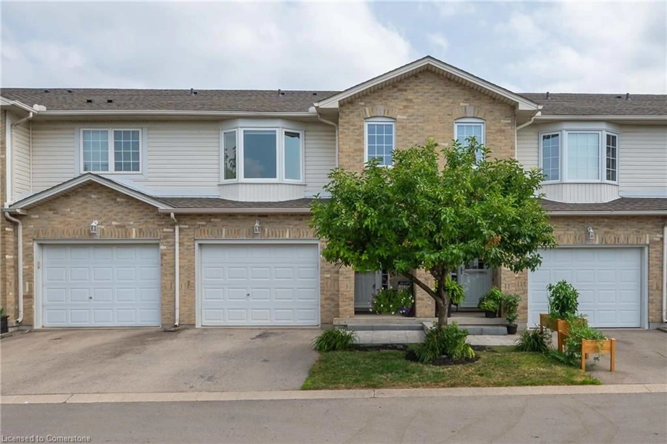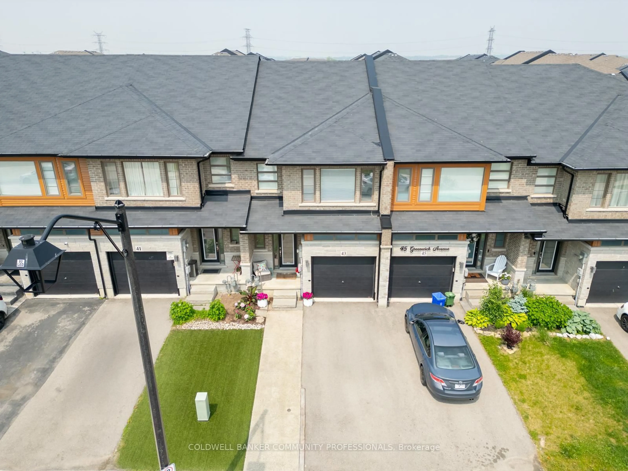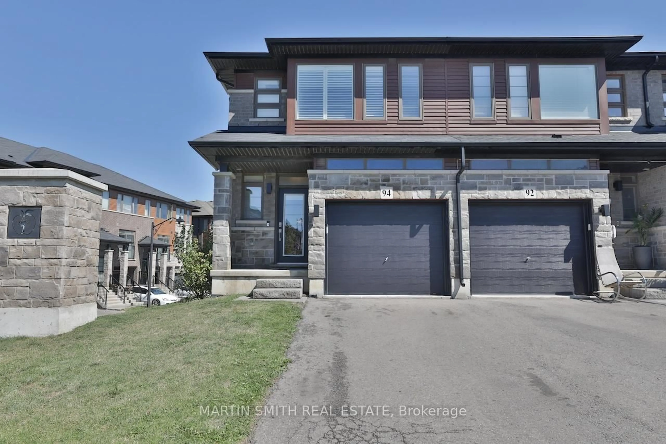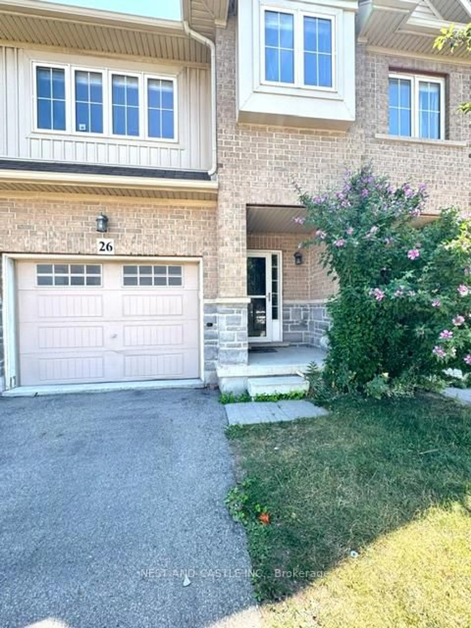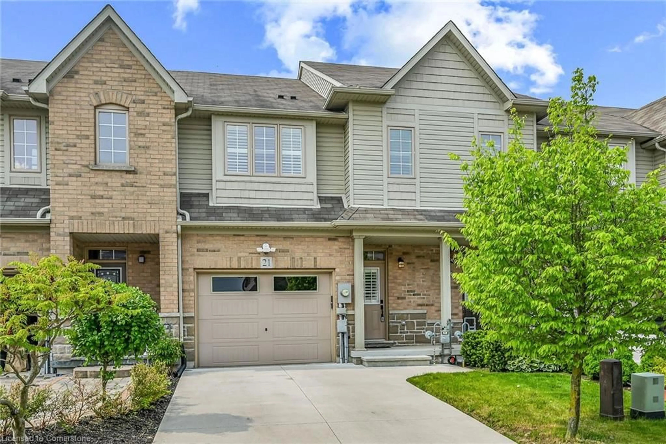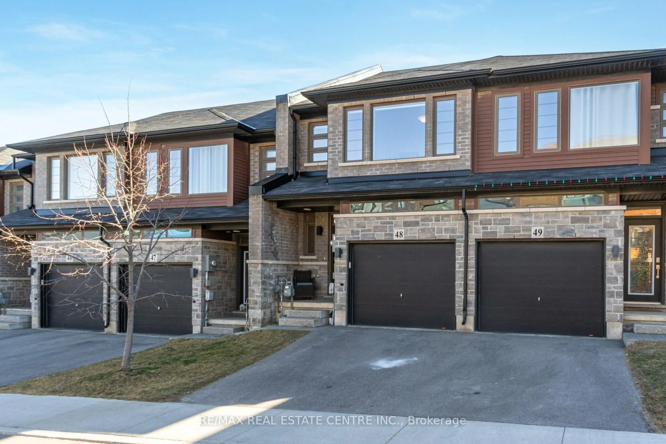Stylish and move-in ready, this beautifully updated 3-bedroom, 2.5-bathroom condo townhome is ideally located in Stoney Creek’s sought-after Leckie Park/Highland neighbourhood. Offering exceptional value and modern appeal, this home is perfect for first-time buyers, downsizers, or savvy investors.
Step inside to a bright open-concept main level featuring contemporary pot lights, California Shutters, a spacious living & dining area, and a sleek white kitchen accented by striking marble-style tile flooring and backsplash. The kitchen’s elegant white cabinetry and walk-out access to the backyard deck make it both stylish and functional—perfect for hosting or relaxing.
Upstairs, you'll find three generous bedrooms with California shutters and large closets, including a primary bedroom with ensuite privileges to a tastefully updated 4-piece bath. Modern wood-style plank flooring flows throughout the upper level. The fully finished basement offers a large rec room, a laundry/utility area and an additional 3-piece bath—ideal for extra living space, a home office, or guest retreat.
Additional highlights include a single car garage with inside entry and auto opener, low monthly condo fees, fresh neutral paint tones throughout, and numerous modern updates.
Conveniently located near schools, shopping, parks, and easy highway access—this home offers turn-key living in a family-friendly community.
Affordable, modern, and move-in ready—don’t miss your chance to call this beautifully upgraded townhouse your new home!
Get inside before it’s gone!!
Inclusions: Dryer,Refrigerator,Stove,Washer,Window Coverings
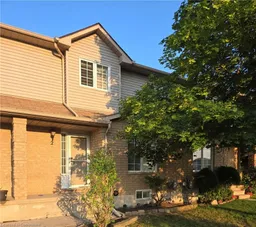 38
38