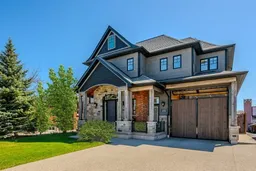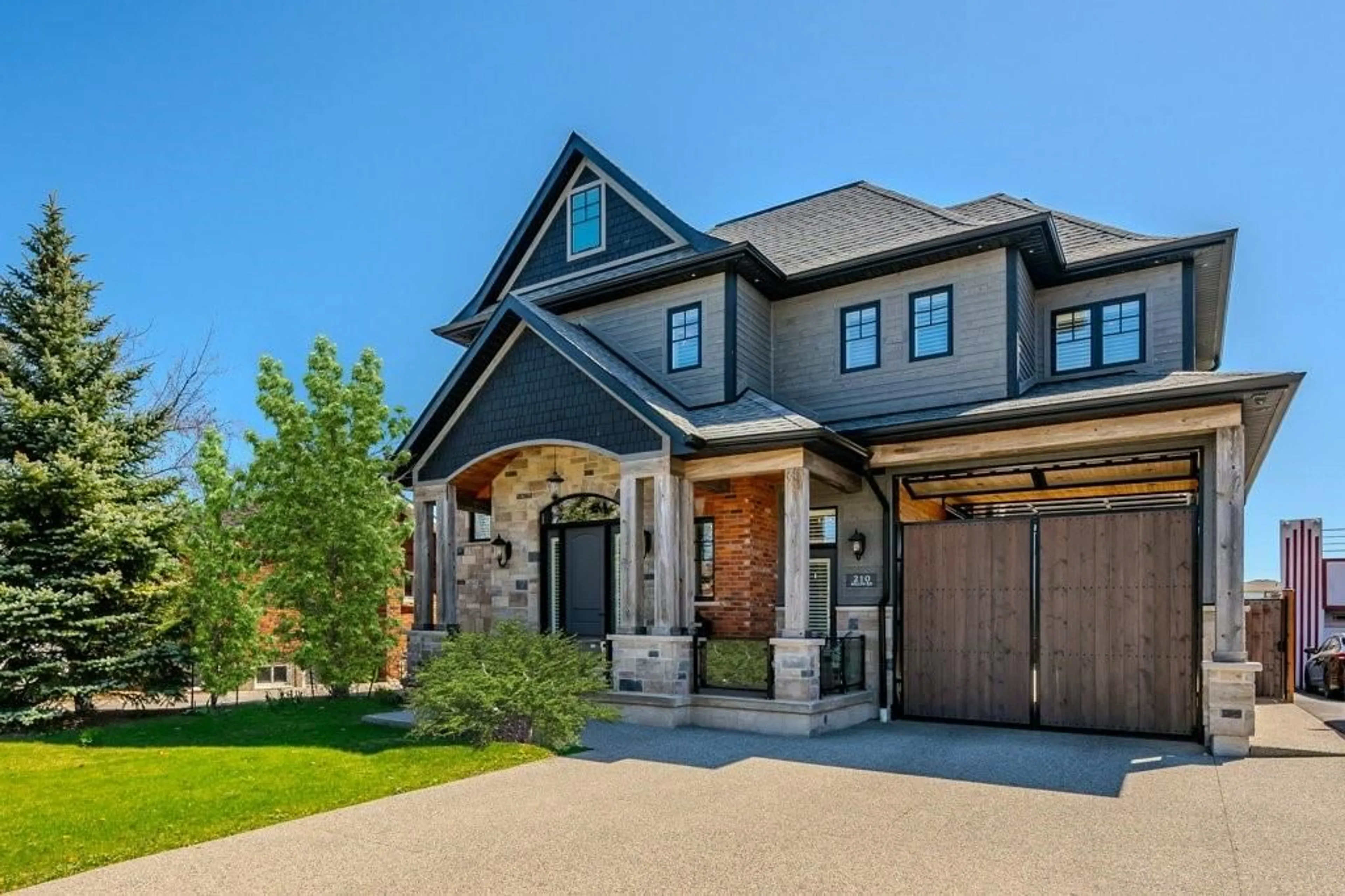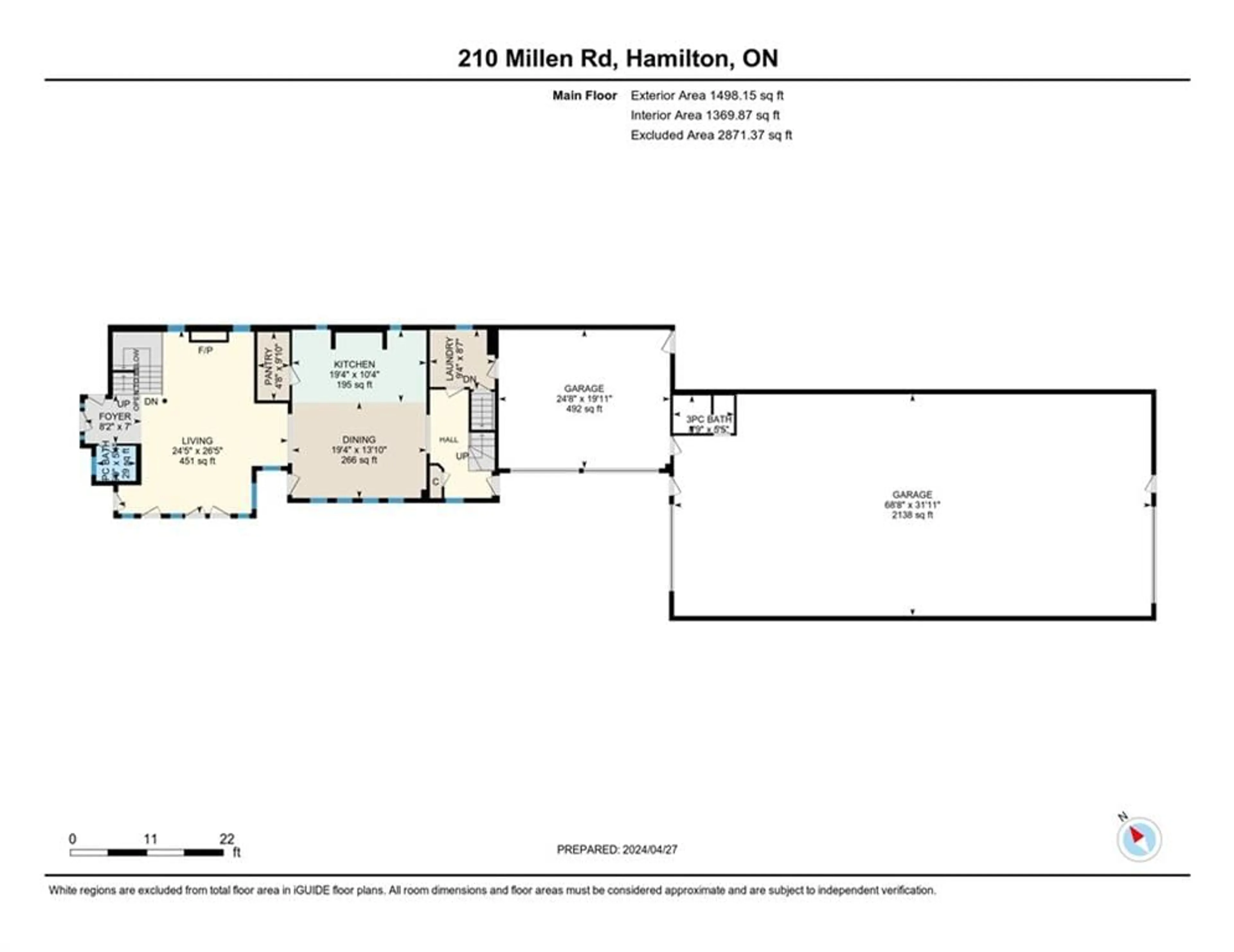210 Millen Rd, Stoney Creek, Ontario L8E 2G7
Contact us about this property
Highlights
Estimated ValueThis is the price Wahi expects this property to sell for.
The calculation is powered by our Instant Home Value Estimate, which uses current market and property price trends to estimate your home’s value with a 90% accuracy rate.$2,269,000*
Price/Sqft$817/sqft
Days On Market98 days
Est. Mortgage$12,884/mth
Tax Amount (2023)$10,966/yr
Description
Welcome to a property that defies the ordinary and embraces the extraordinary. Nestled in the charming Stoney Creek community in Hamilton, Ontario, this custom built home offers a lifestyle of unparalleled luxury and versatility. Step inside and prepare to be enchanted. Two grand staircases beckon you upstairs, where 4 spacious bedrooms await, each with its own private ensuite. The kitchen is a masterpiece of design and functionality. Equipped with high-end built-in appliances and a walk-in pantry, it is a haven for culinary enthusiasts and entertainers alike. Entertainment knows no bounds in the basement, where a state-of-the-art theater room awaits your leisure, promising unforgettable movie nights and immersive viewing experiences. The 33’ x 56’ workshop with soaring 15ft high ceilings is an amazing opportunity and offers a myriad of possibilities. Lower your overhead storage costs, transform it into a fitness space or art studio. With the current R2 zoning and the imminent passing of an R1 zoning under the Stoney Creek By-Law, the opportunity to create an additional dwelling unit becomes a reality. Beyond the allure of the home and workshop lies a resort-like backyard oasis, beckoning you to indulge in the ultimate outdoor experience. Imagine hosting gatherings in style, in the stunning climate-controlled pool house featuring a built-in BBQ and ensuring year-round enjoyment. Please allow 24 hrs irrev. for offers, attach form 801 & schedule B, register on Broker Bay
Property Details
Interior
Features
2 Floor
Pantry
9 x 4Pantry
9 x 4Living Room
26 x 24California Shutters,Fireplace,Hardwood Floor
Eat in Kitchen
13 x 19California Shutters
Exterior
Features
Parking
Garage spaces 2
Garage type Attached,Carport,Other (see Remarks), Concrete
Other parking spaces 6
Total parking spaces 8
Property History
 50
50Get up to 1% cashback when you buy your dream home with Wahi Cashback

A new way to buy a home that puts cash back in your pocket.
- Our in-house Realtors do more deals and bring that negotiating power into your corner
- We leverage technology to get you more insights, move faster and simplify the process
- Our digital business model means we pass the savings onto you, with up to 1% cashback on the purchase of your home

