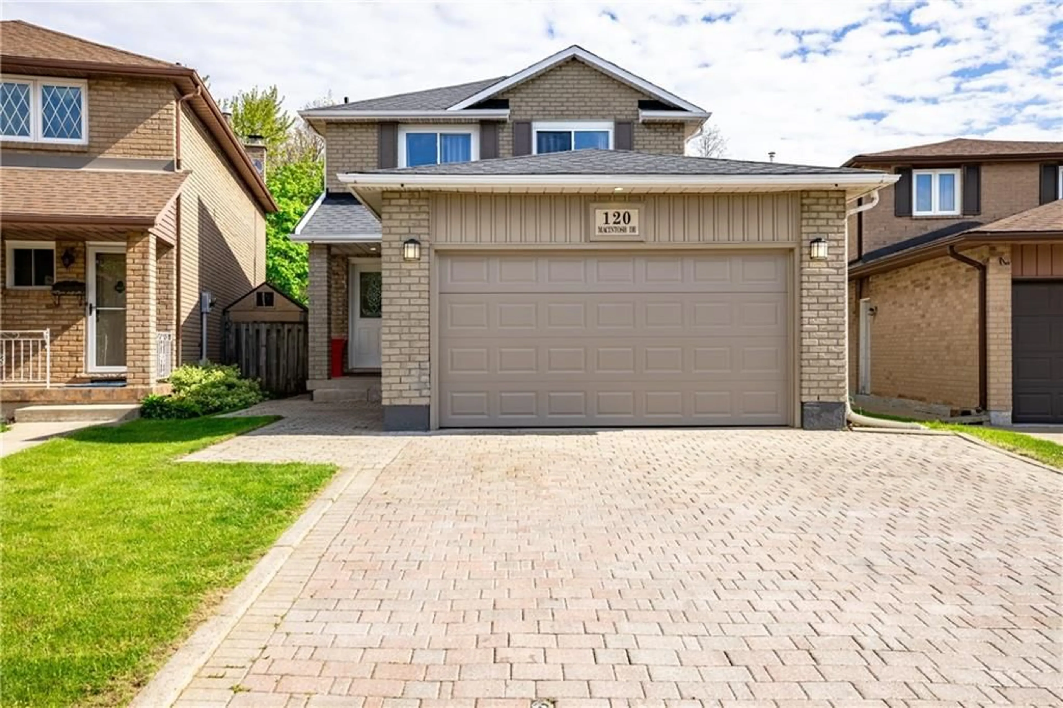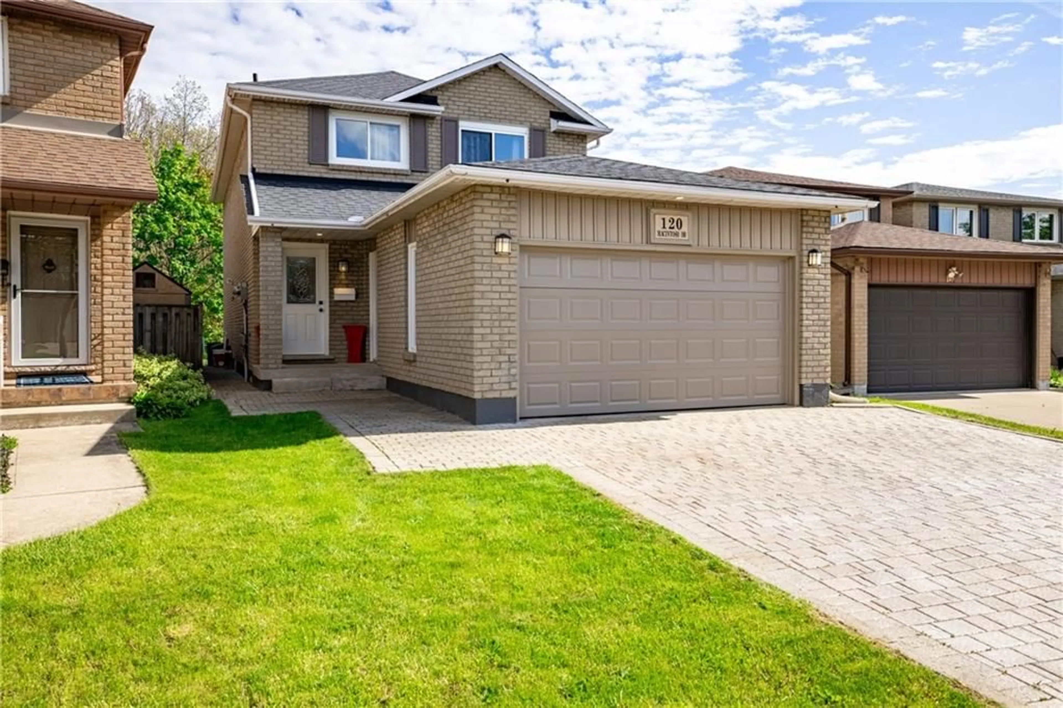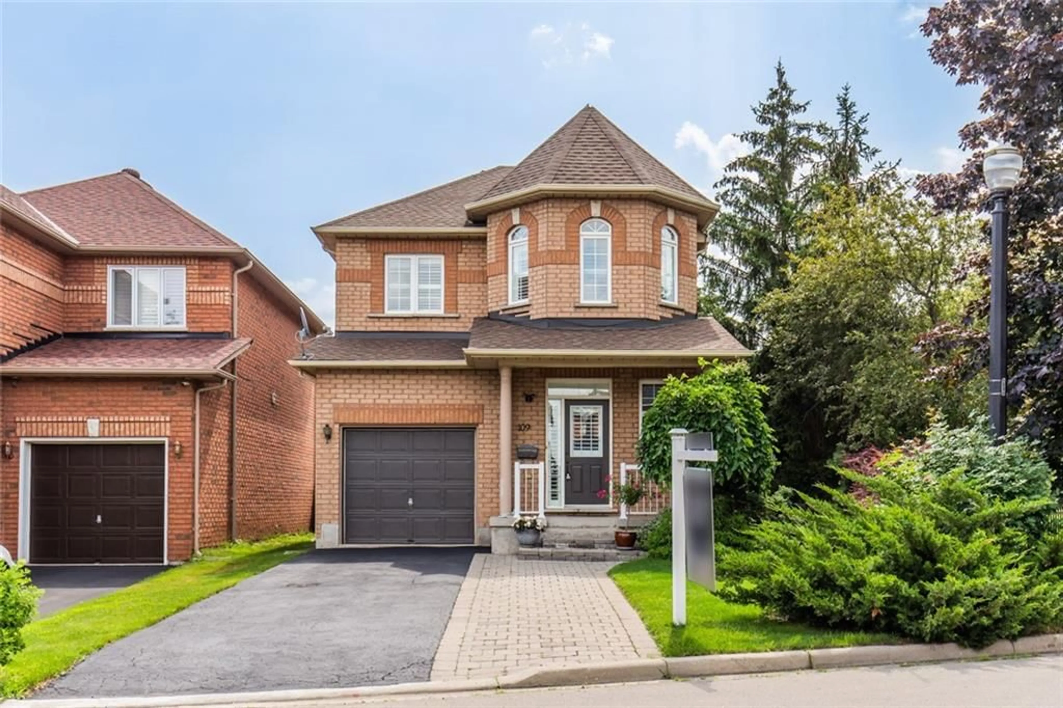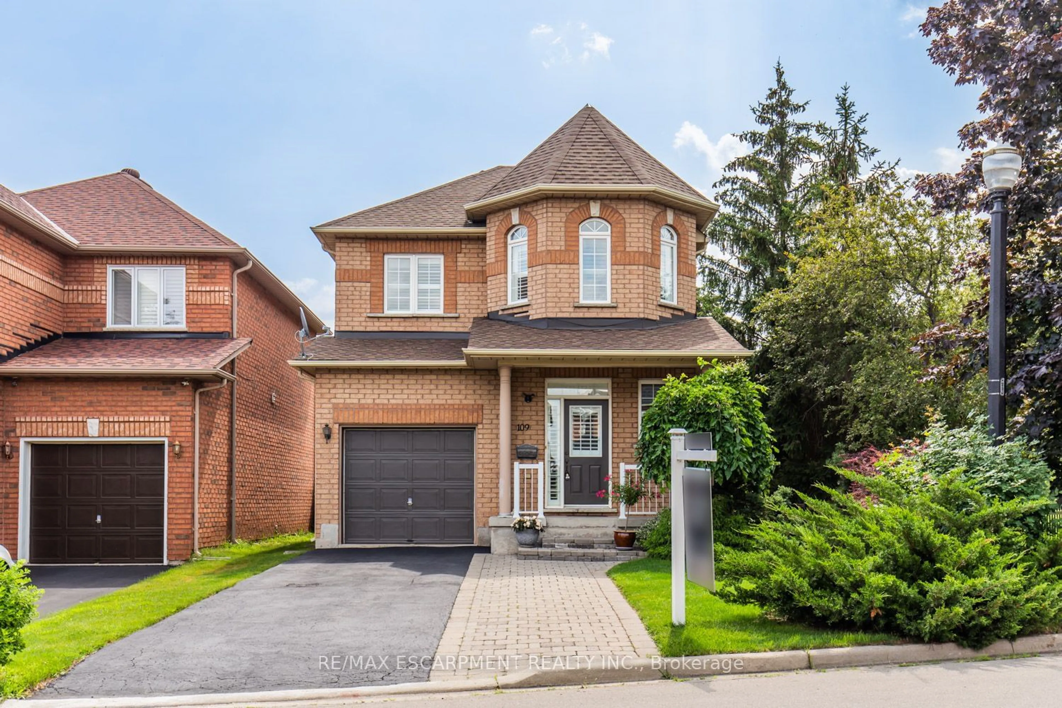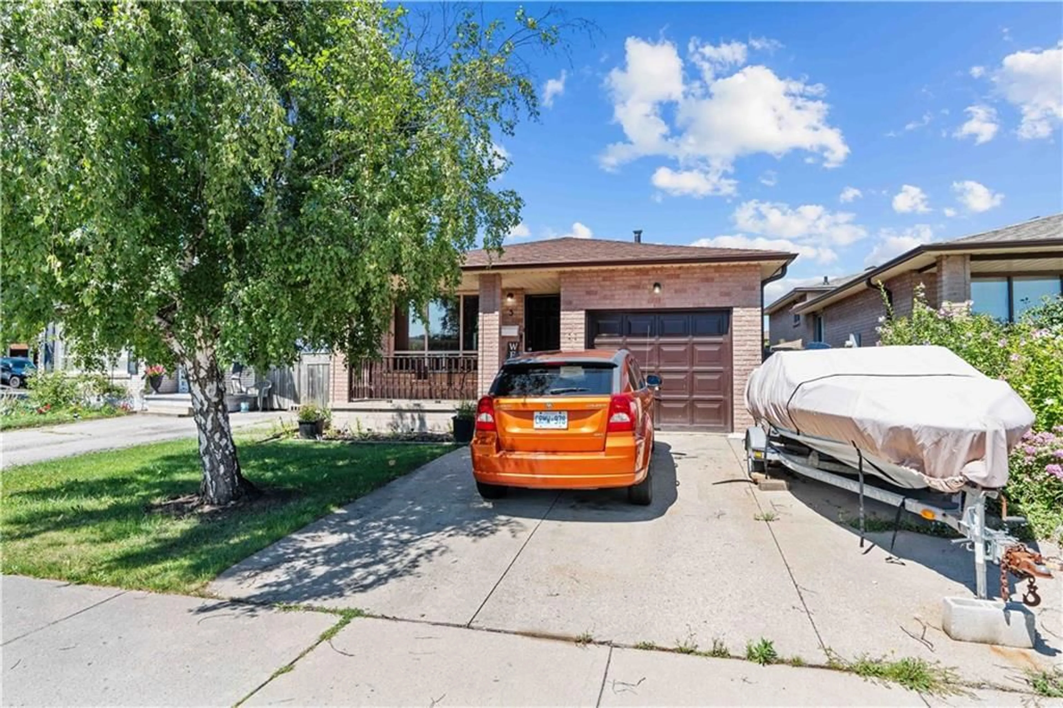120 MACINTOSH Dr, Stoney Creek, Ontario L8E 4E3
Contact us about this property
Highlights
Estimated ValueThis is the price Wahi expects this property to sell for.
The calculation is powered by our Instant Home Value Estimate, which uses current market and property price trends to estimate your home’s value with a 90% accuracy rate.$904,000*
Price/Sqft$486/sqft
Days On Market28 days
Est. Mortgage$3,904/mth
Tax Amount (2023)$4,830/yr
Description
Stunning all-brick detached home with exceptional curb appeal, nestled in the heart of Stoney Creek, Ontario. This beautiful residence boasts 4 bedrooms, 4 bathrooms, and over 2,000 square feet of luxury living space. As you step inside, you're greeted by custom accent walls and a striking dark blue staircase that brightens the space. Pot lights throughout enhance the ambiance, while luxury flooring adds an elegant touch. The open concept living, and dining rooms are bathed in natural light from large windows. The chef's kitchen is a culinary dream, featuring ample cabinet space, a massive quartz island, and exposed brick that adds character. Upstairs, you'll discover 3 bedrooms and 2 bathrooms, including the primary suite with his-and-hers closets, an ensuite, and abundant natural light. Along with having the laundry room on the second floor making it easy to handle all the daily chores. Downstairs, the impressive in-law suite offers flexibility for larger families or investment opportunities, with exposed brick in the kitchen and a warm wooden backdrop in the living room. This home features two separate meters, no rear neighbors, and updated roof, windows, and electrical systems as of 2021. The furnace and AC were replaced in 2022. Situated in a prime location, this home is perfect for families seeking access to highly rated schools within walking distance. Enjoy nearby parks, trails, grocery stores, and more in this vibrant community.
Property Details
Interior
Features
2 Floor
Primary Bedroom
18 x 11Bathroom
6 x 42-Piece
Bathroom
10 x 44-Piece
Bedroom
15 x 10Exterior
Features
Parking
Garage spaces 2
Garage type Attached
Other parking spaces 2
Total parking spaces 4
Property History
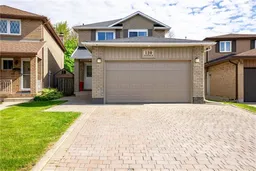 40
40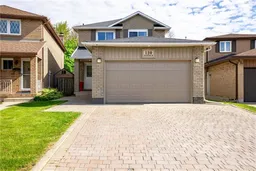 40
40Get up to 0.5% cashback when you buy your dream home with Wahi Cashback

A new way to buy a home that puts cash back in your pocket.
- Our in-house Realtors do more deals and bring that negotiating power into your corner
- We leverage technology to get you more insights, move faster and simplify the process
- Our digital business model means we pass the savings onto you, with up to 0.5% cashback on the purchase of your home
