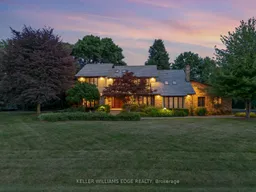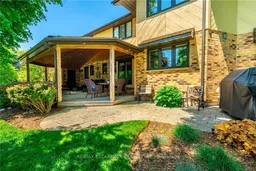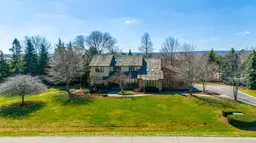8 Lochside Dr, Hamilton, Ontario L8E 5T6
Terminated
•
•
•
•
Contact us about this property
Highlights
Estimated ValueThis is the price Wahi expects this property to sell for.
The calculation is powered by our Instant Home Value Estimate, which uses current market and property price trends to estimate your home’s value with a 90% accuracy rate.Login to view
Price/SqftLogin to view
Est. MortgageLogin to view
Tax Amount (2024)Login to view
Days On MarketLogin to view
Description
Signup or login to view
Property Details
Signup or login to view
Interior
Signup or login to view
Features
Heating: Forced Air
Cooling: Central Air
Fireplace
Basement: Full, Part Fin
Exterior
Signup or login to view
Features
Lot size: 37,585 SqFt
Parking
Garage spaces 3
Garage type Attached
Other parking spaces 10
Total parking spaces 13
Property History
Log In or Sign Up to see full historical house data.
Nov 22, 2024
ListedFor Salefor$2,649,000Delisted
Stayed 117 days on market
Listing by trreb® 40
40
 40
40Jul 4, 2024
ListedFor Salefor$2,748,000Terminated
Stayed 31 days on market
Listing by trreb® 35
35
 35
35May 27, 2024
ListedFor Salefor$2,848,000Terminated
Stayed 56 days on market
Listing by trreb® 5
5
 5
5Property listed by KELLER WILLIAMS EDGE REALTY, Brokerage
Get up to 0.75% cashback when you buy your dream home with Wahi Cashback

A new way to buy a home that puts cash back in your pocket.
- Our in-house Realtors do more deals and bring that negotiating power into your corner
- We leverage technology to get you more insights, move faster and simplify the process
- Our digital business model means we pass the savings onto you, with up to 0.75% cashback on the purchase of your home
