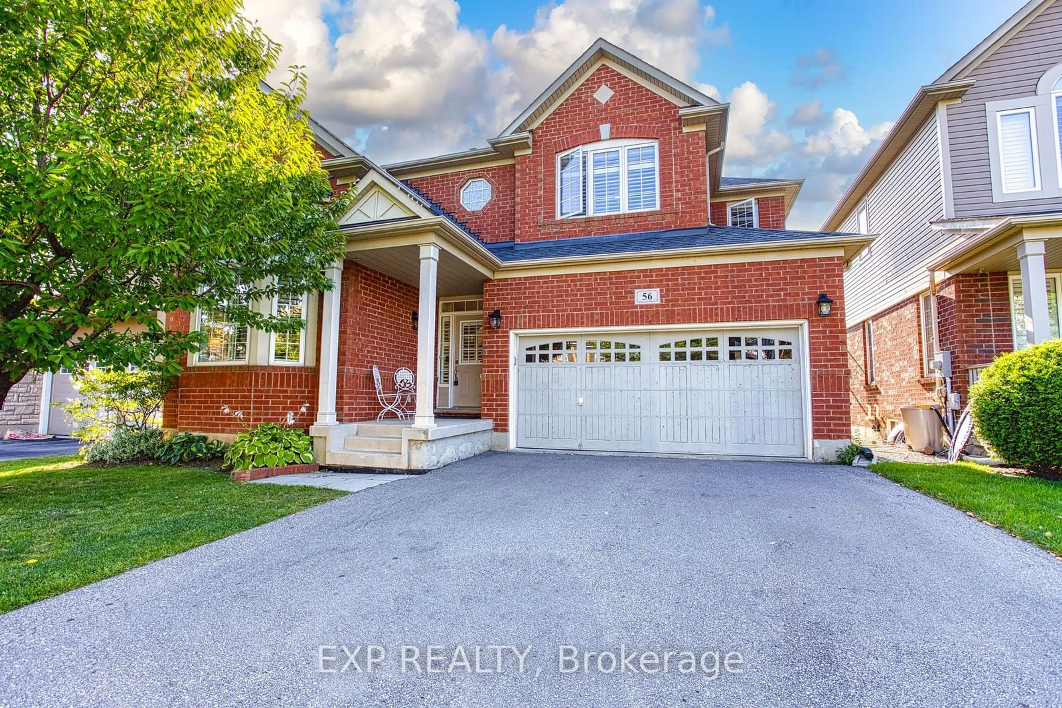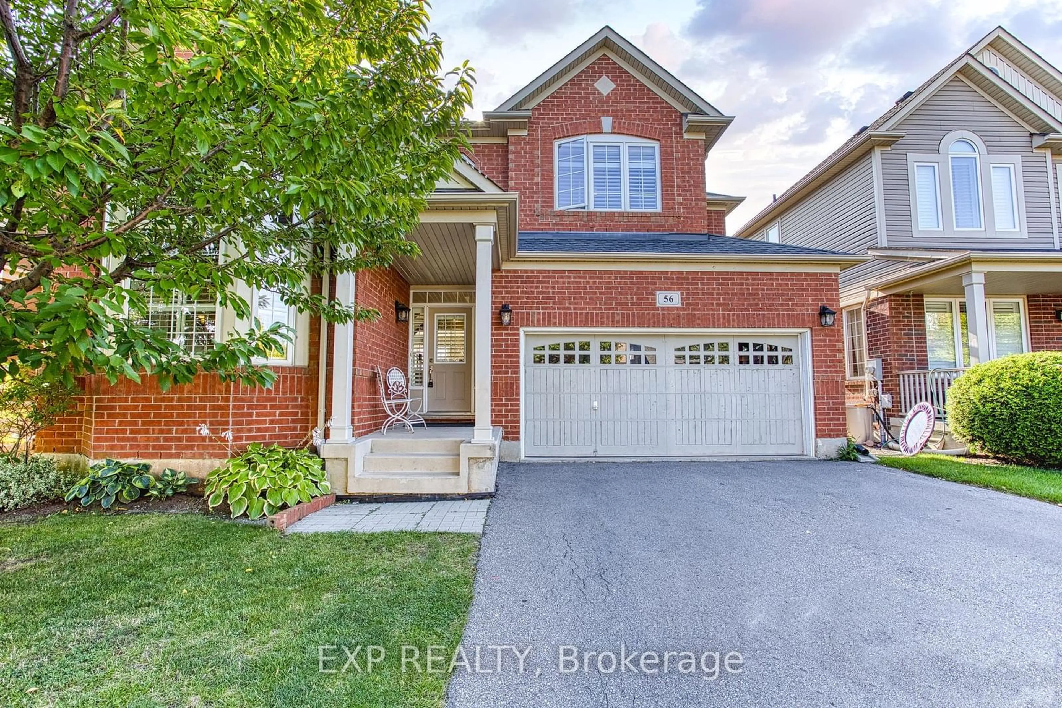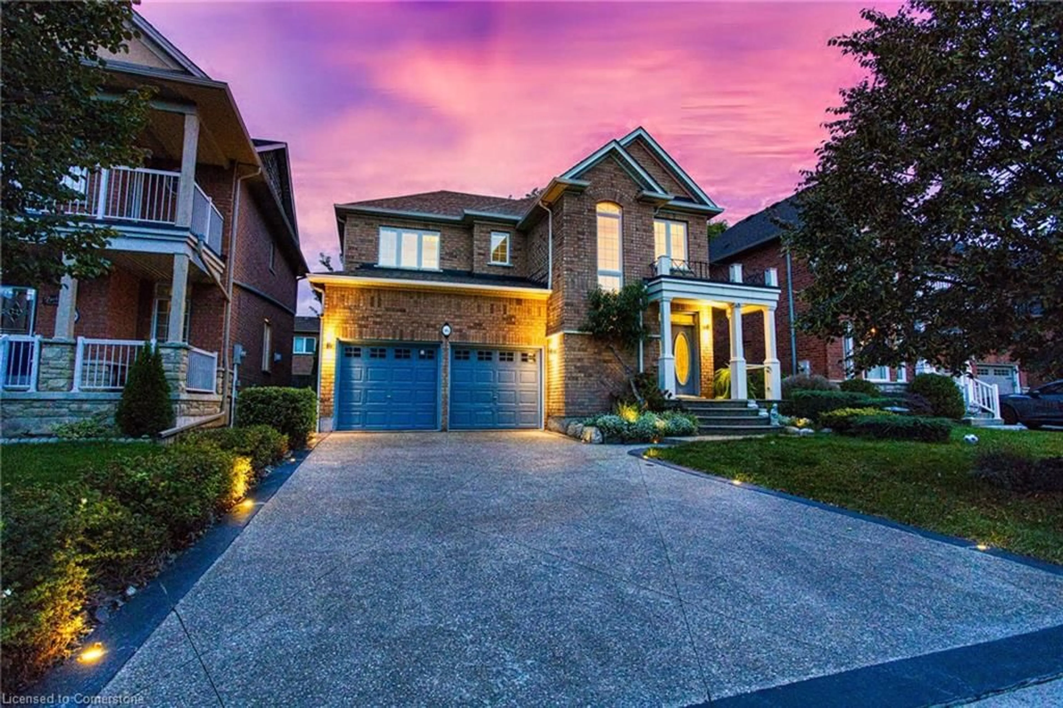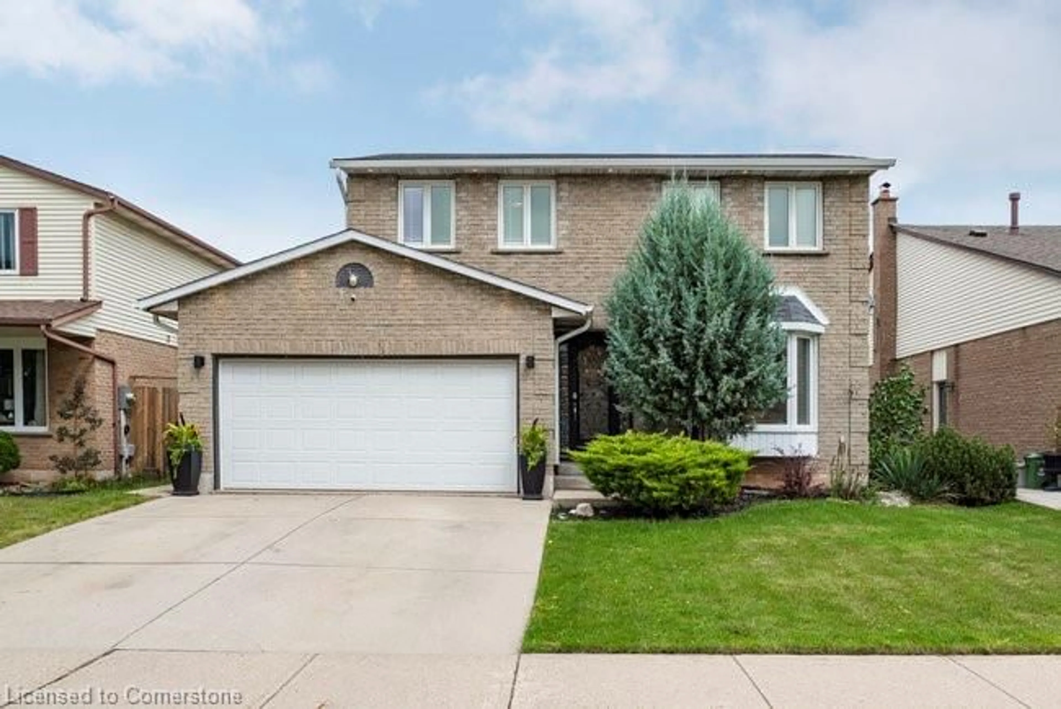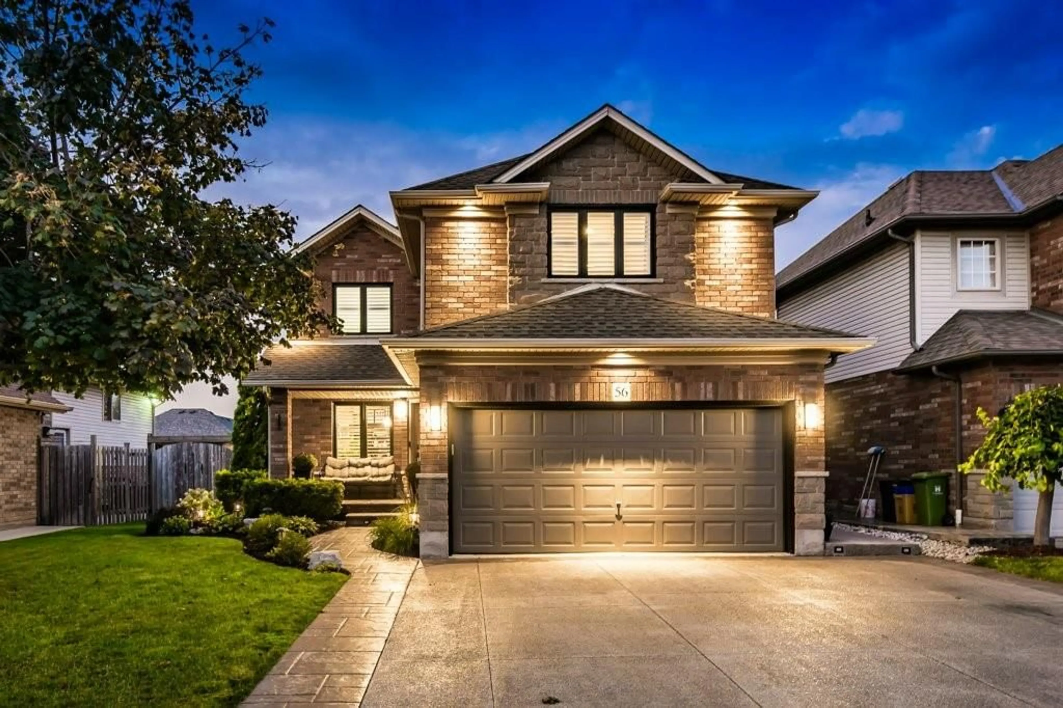56 Nanaimo Cres, Hamilton, Ontario L8E 0C9
Contact us about this property
Highlights
Estimated ValueThis is the price Wahi expects this property to sell for.
The calculation is powered by our Instant Home Value Estimate, which uses current market and property price trends to estimate your home’s value with a 90% accuracy rate.Not available
Price/Sqft$563/sqft
Est. Mortgage$5,368/mo
Tax Amount (2024)$6,384/yr
Days On Market70 days
Description
Welcome to 56 Nanaimo Cres in Stoney Creek, where impeccable maintenance meets thoughtful design in this stunning 4-bedroom home. From the moment you step inside, you'll be captivated by the warmth and natural light that fills every corner, thanks to the home's numerous large windows. This inviting atmosphere sets the stage for a lifestyle of comfort and ease. Upstairs, the primary bedroom serves as a private retreat, featuring a luxurious soaker tub. This spa-like feature is ideal for unwinding after a long day, offering a touch of everyday indulgence. Each of the additional bedrooms is spacious and bright, providing comfort and versatility for family members or guests. The fully finished basement, where a gourmet chef's kitchen awaits. Equipped with top-of-the-line appliances and ample counter space, this kitchen is perfect for both everyday family meals and larger gatherings. Imagine preparing your favourite dishes in a space designed for culinary excellence, with every detail thoughtfully considered. Beyond the home's interior, the location is equally impressive. Situated close to Costco and a variety of essential amenities, you'll find everything you need just a short drive away. The proximity to schools and quick access to the highway makes daily commutes and errands a breeze, enhancing the convenience of this desirable location. 56 Nanaimo Cres is more than just a house; it's a place where memories are made, and a life of ease and enjoyment unfolds.
Property Details
Interior
Features
Main Floor
Foyer
1.88 x 6.30Dining
3.53 x 7.65Living
4.95 x 3.94Fireplace
Breakfast
2.72 x 3.07Exterior
Features
Parking
Garage spaces 2
Garage type Attached
Other parking spaces 2
Total parking spaces 4
Property History
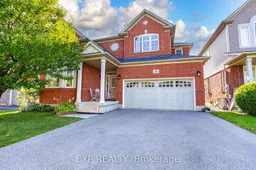 40
40Get up to 0.5% cashback when you buy your dream home with Wahi Cashback

A new way to buy a home that puts cash back in your pocket.
- Our in-house Realtors do more deals and bring that negotiating power into your corner
- We leverage technology to get you more insights, move faster and simplify the process
- Our digital business model means we pass the savings onto you, with up to 0.5% cashback on the purchase of your home
