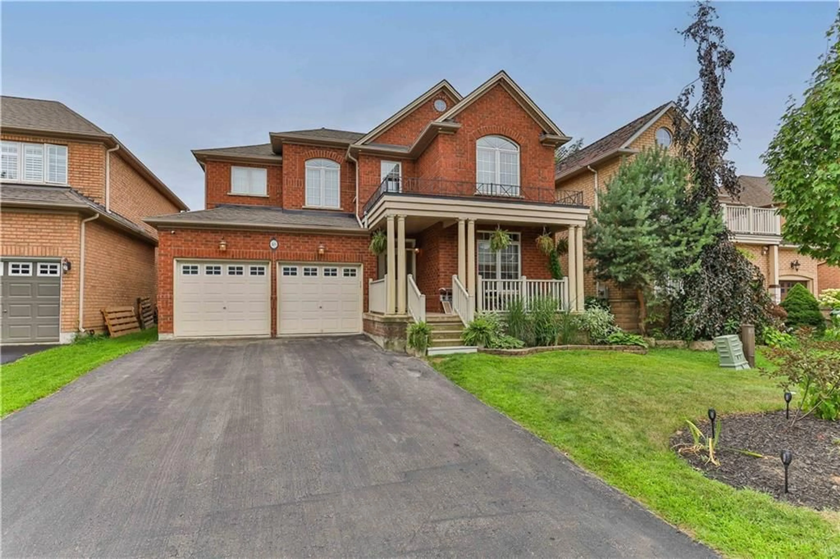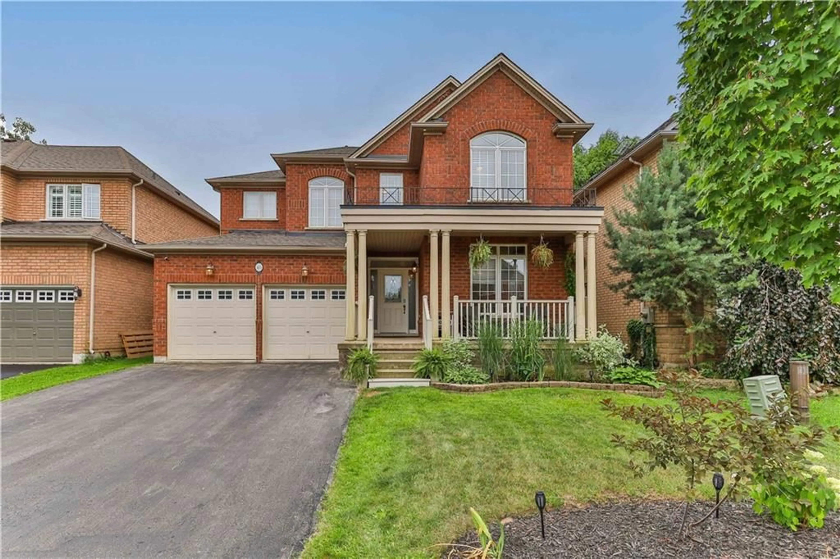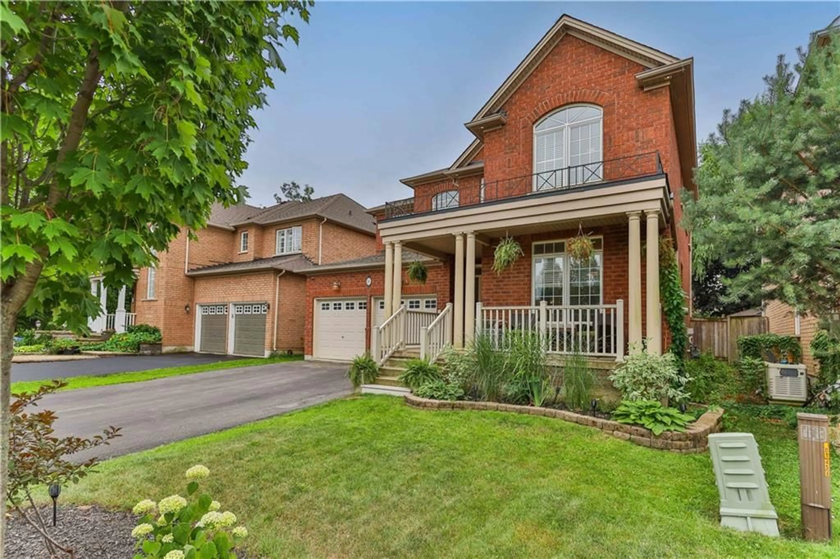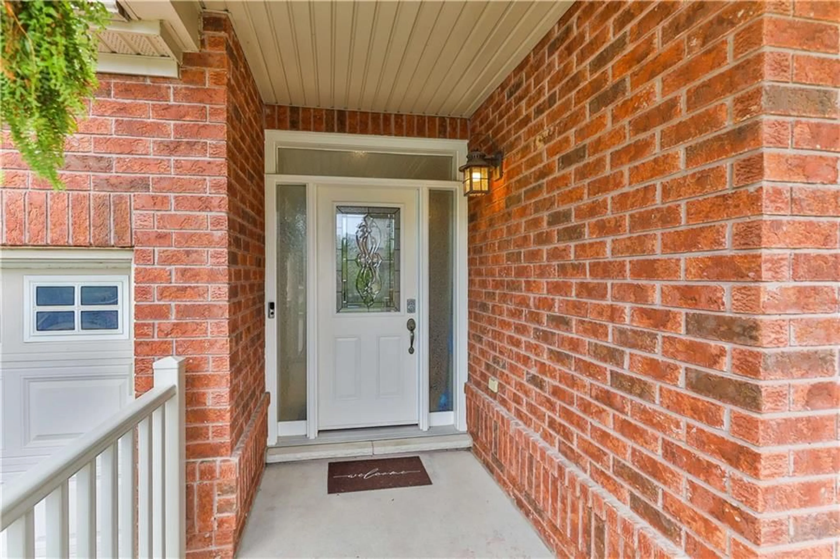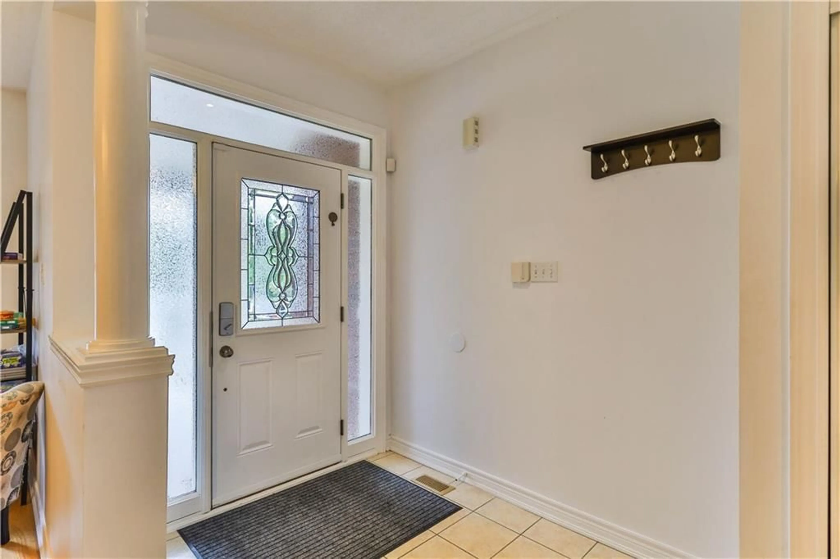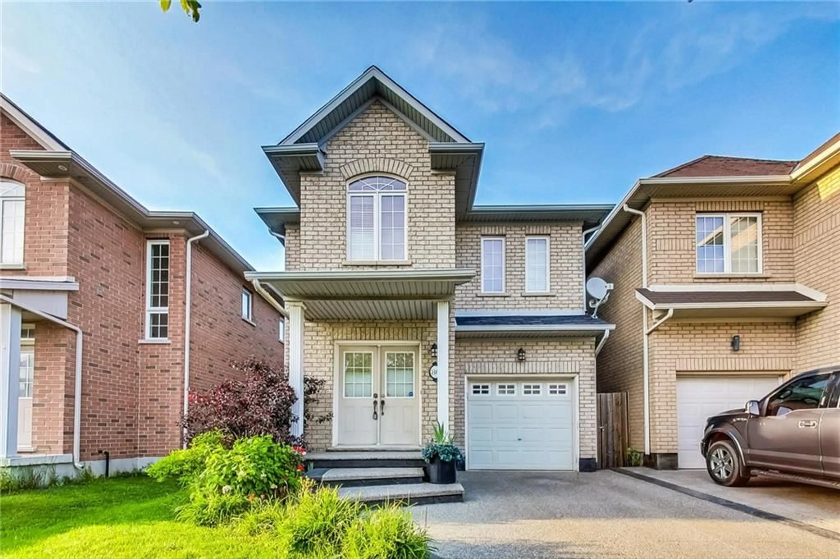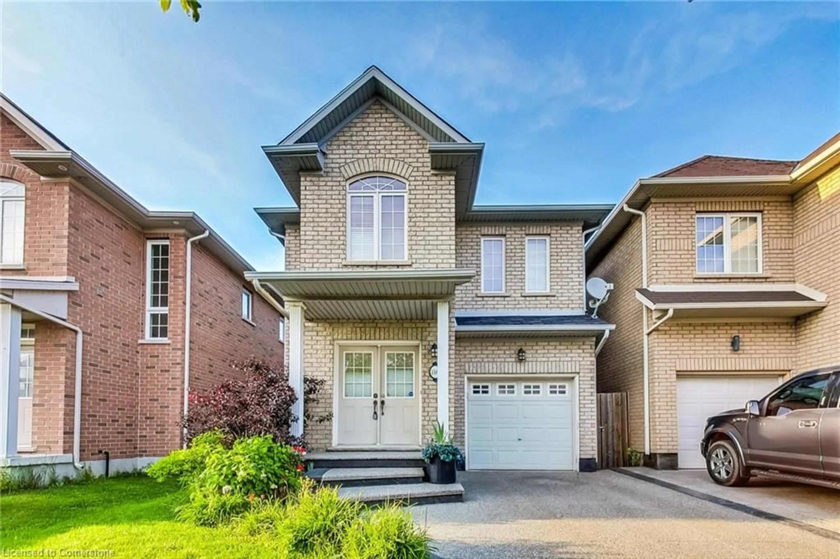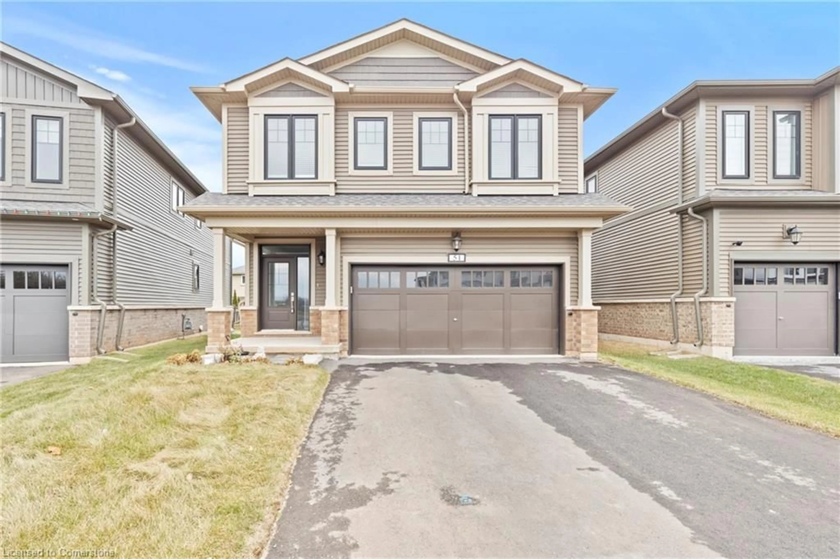46 BRIDGENORTH Cres, Stoney Creek, Ontario L8E 6C1
Contact us about this property
Highlights
Estimated ValueThis is the price Wahi expects this property to sell for.
The calculation is powered by our Instant Home Value Estimate, which uses current market and property price trends to estimate your home’s value with a 90% accuracy rate.Not available
Price/Sqft$506/sqft
Est. Mortgage$4,806/mo
Tax Amount (2023)$6,427/yr
Days On Market156 days
Description
Welcome to your stunning new home in the beautiful Lake Pointe Community! This meticulously maintained 4 bedroom, 3 bathroom gem boasts stunning curb appeal, a spacious driveway that can accommodate multiple vehicles, and a convenient double car garage with inside entry. Feel the radiance as you enter, greeted by a bright interior that captures every detail. The spacious open foyer effortlessly guides you towards the inviting family room, while the cozy living room, adorned with a gas fireplace and energy-efficient pot lights, promises warm, cherished moments. Experience the ultimate kitchen where stunning Quartz countertops, sleek stainless steel appliances, and a versatile breakfast peninsula come together in a chef's dream. As natural light floods this exquisite space, walk outside to a large backyard where the harmonious blend between your indoor comfort and outdoor living offers the ideal setting family gatherings, and hosting events. Convenience is key with a main floor laundry room, providing ease and efficiency. Upstairs, each bedroom is generously sized with ample closet space for all your storage needs. The primary suite is a true retreat, featuring a luxurious 5-piece ensuite with a soaking tub and a separate shower. Located close to the Marina, Fifty Point Beach, scenic Parks, Trails, and shopping centres like Costco and more along the QEW, this home offers both unparalleled comfort and convenience, making it a perfect place to call home.
Property Details
Interior
Features
2 Floor
Primary Bedroom
23 x 16Bathroom
11 x 95+ Piece
Bedroom
11 x 8Bedroom
14 x 13Exterior
Features
Parking
Garage spaces 2
Garage type Attached,Built-In,Inside Entry
Other parking spaces 4
Total parking spaces 6
Property History
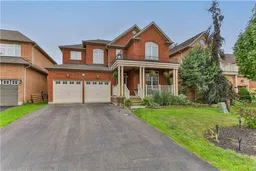 34
34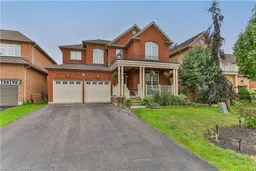
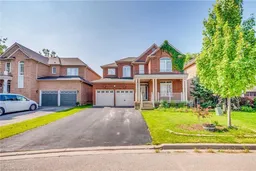
Get up to 0.5% cashback when you buy your dream home with Wahi Cashback

A new way to buy a home that puts cash back in your pocket.
- Our in-house Realtors do more deals and bring that negotiating power into your corner
- We leverage technology to get you more insights, move faster and simplify the process
- Our digital business model means we pass the savings onto you, with up to 0.5% cashback on the purchase of your home
