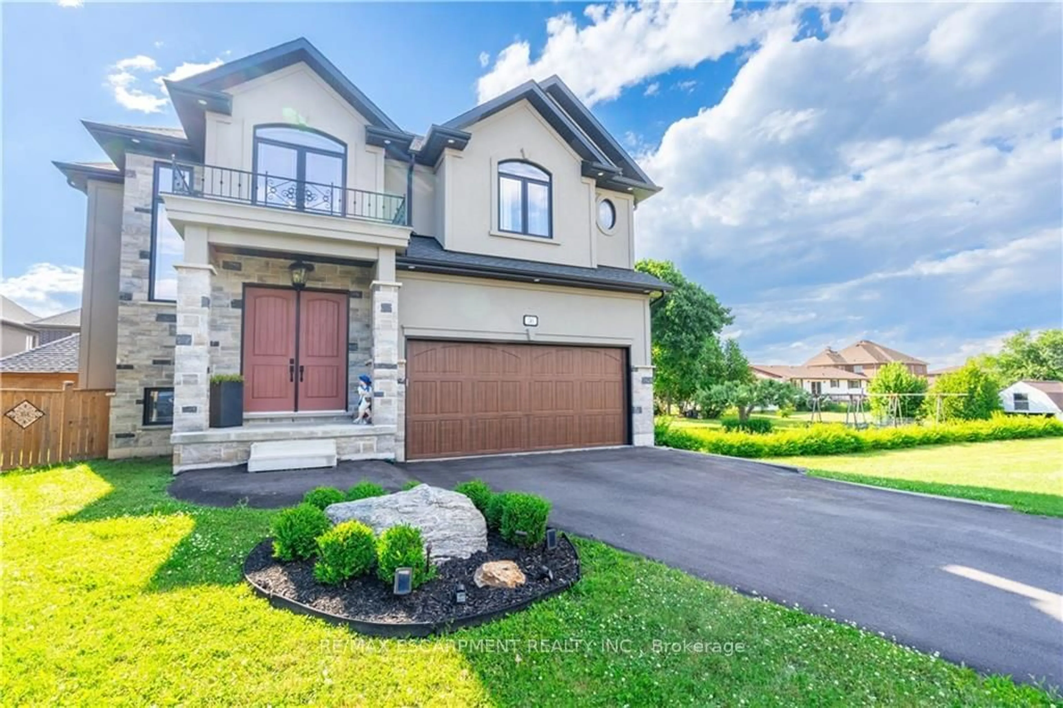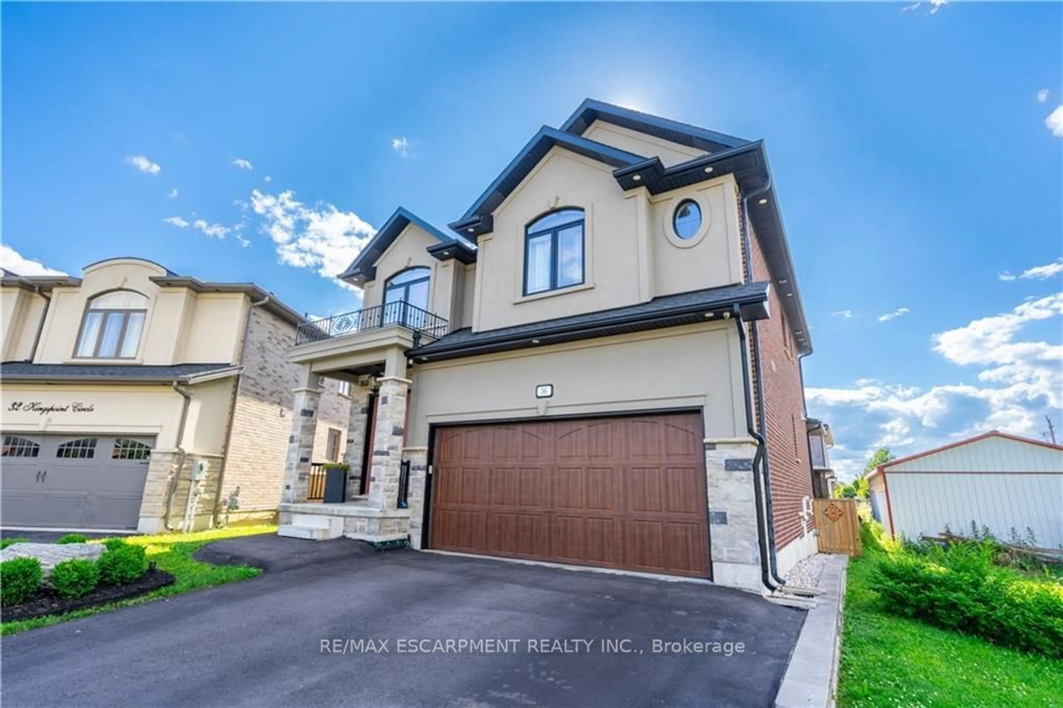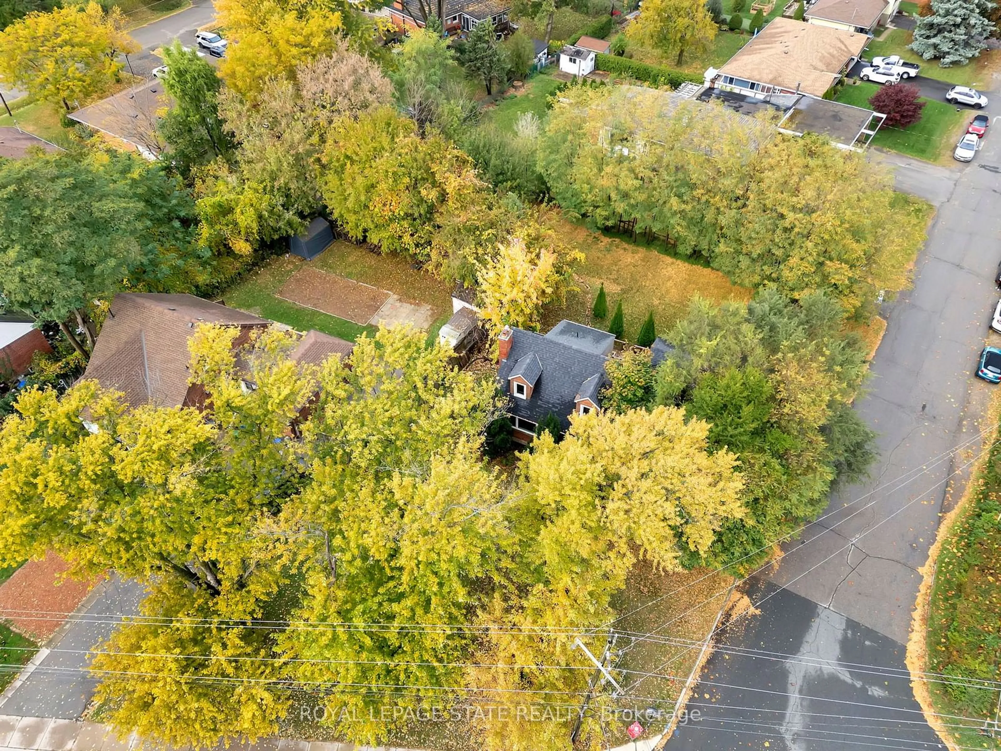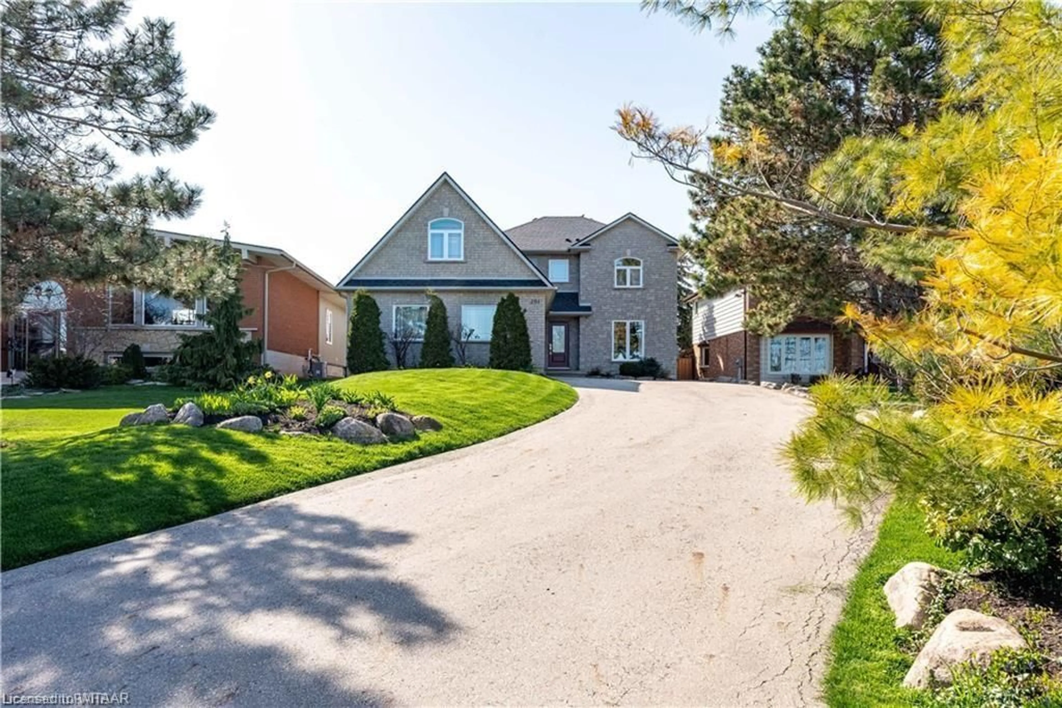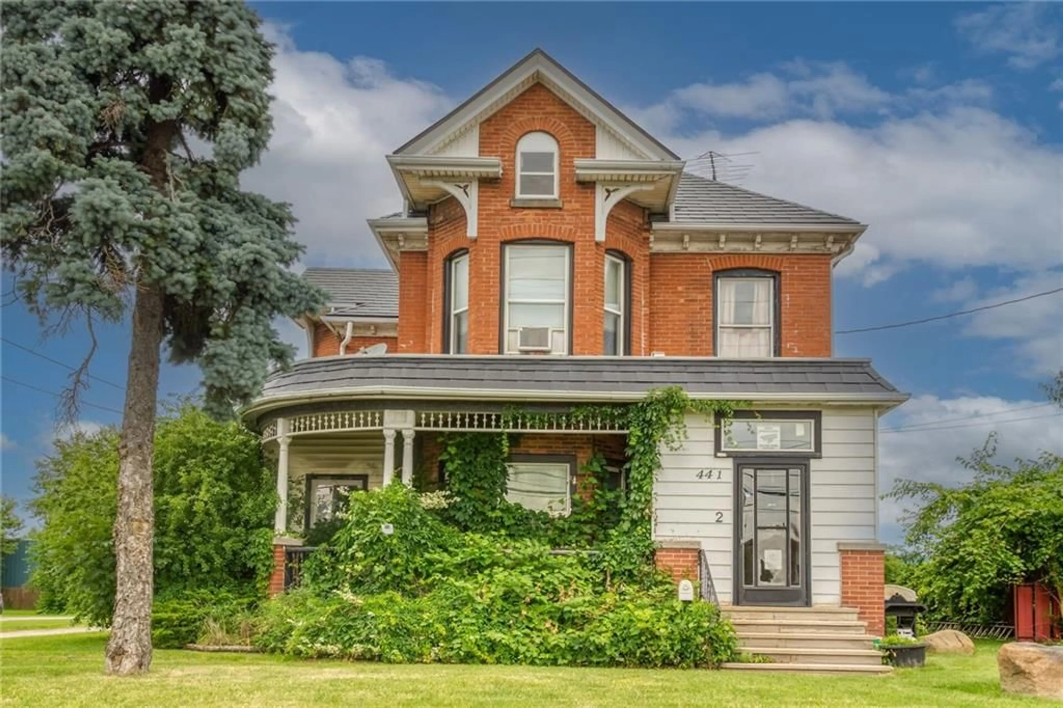36 Kingspoint Circ, Hamilton, Ontario L8E 6C5
Contact us about this property
Highlights
Estimated ValueThis is the price Wahi expects this property to sell for.
The calculation is powered by our Instant Home Value Estimate, which uses current market and property price trends to estimate your home’s value with a 90% accuracy rate.Not available
Price/Sqft$523/sqft
Est. Mortgage$7,254/mo
Tax Amount (2024)$9,980/yr
Days On Market157 days
Description
Welcome to Luxury and to 36 Kingspoint Circle. A 3000 sq ft Home with over 4000 sq ft of Total Living Space. Extended Quartz Eat-In Kitchen by Del Piore. 10' Main Floor Ceilings, Wainscoting, Crown Moulding, Coffered Ceilings. Potential In-Law Suite in Basement with 9' ceilings. 2 Gas Fireplaces. Each Bedroom Upstairs has an Ensuite and Large Walk in Closets. 2nd Floor Laundry plus Basement Laundry. Pot lights Galore, Inside and Out. 200 Amp Service. Inclusions are the Following : All Appliances, 5 Televisions & Wall Mounts, Hunter Douglas Window Coverings, Security System with Cameras & Surround Sound System with Speakers & Covered 6 Seat Hot Tub. Double Garage (with Hot & Cold Water Tap). 4 Car Driveway. No Carpet. Located near Fifty Point Conservation Area & Marina. Quick Access to QEW and 60 Seconds to Shopping Plaza & Gas Station!!Great Detached Home For Sale in Stoney Creek by the Lake & One to Add to your Property Search. RSA
Property Details
Interior
Features
Main Floor
Kitchen
6.75 x 3.84Quartz Counter / Stainless Steel Appl / Eat-In Kitchen
Dining
5.69 x 3.96Hardwood Floor
Bathroom
0.00 x 0.002 Pc Bath / Granite Counter
Family
5.61 x 4.09Hardwood Floor / Coffered Ceiling / Fireplace
Exterior
Features
Parking
Garage spaces 2
Garage type Attached
Other parking spaces 4
Total parking spaces 6
Property History
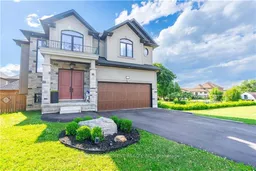 40
40Get up to 0.5% cashback when you buy your dream home with Wahi Cashback

A new way to buy a home that puts cash back in your pocket.
- Our in-house Realtors do more deals and bring that negotiating power into your corner
- We leverage technology to get you more insights, move faster and simplify the process
- Our digital business model means we pass the savings onto you, with up to 0.5% cashback on the purchase of your home
