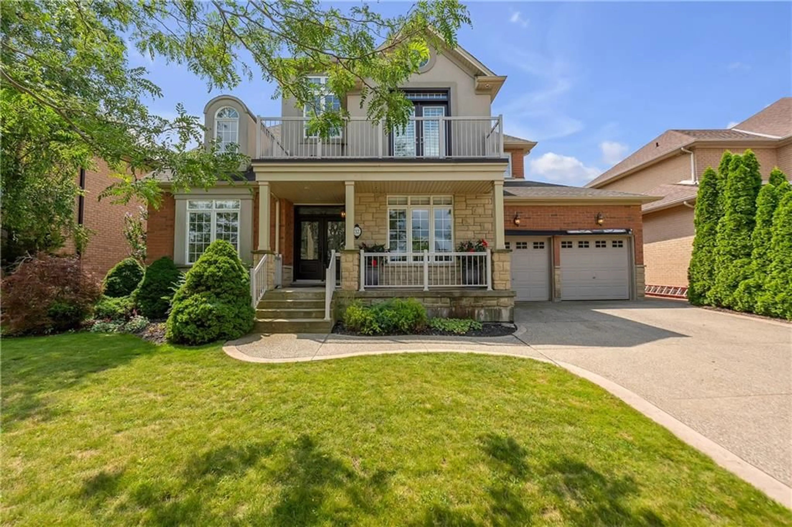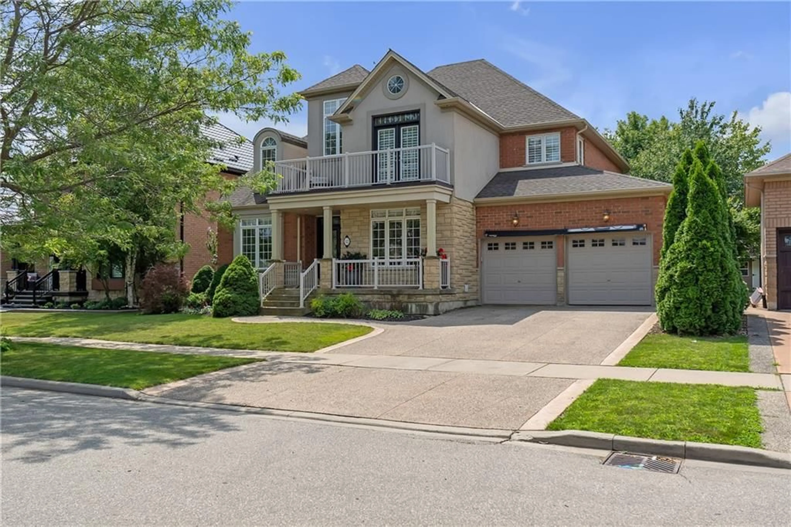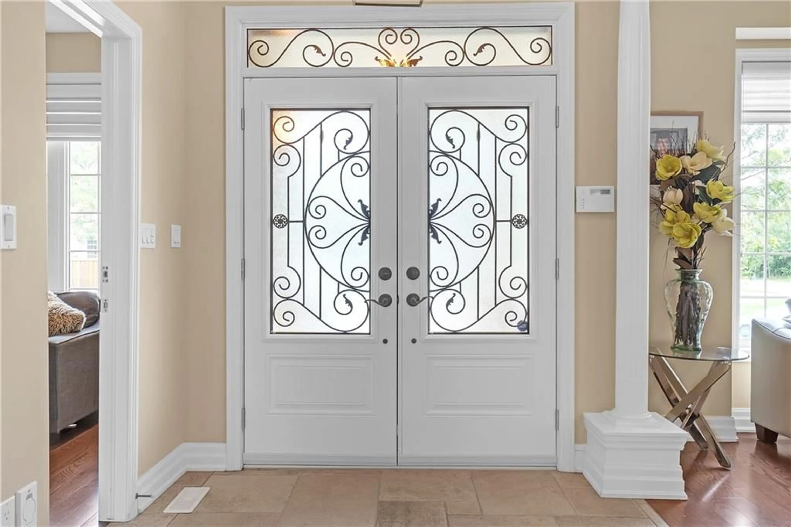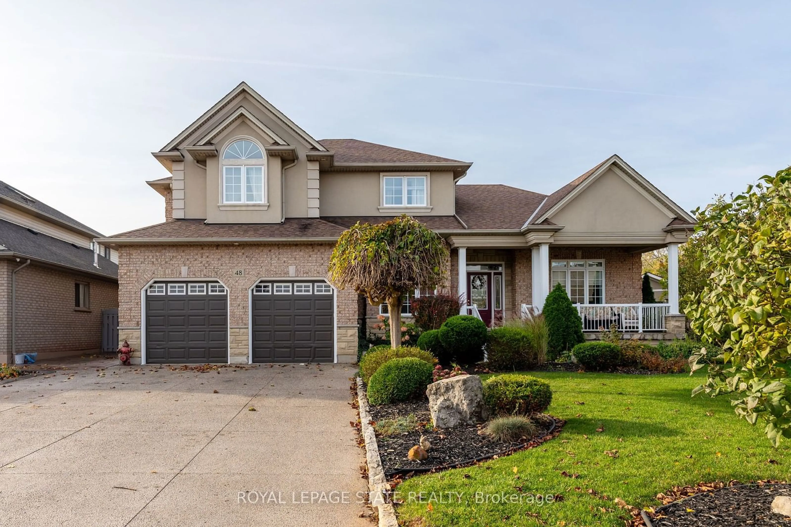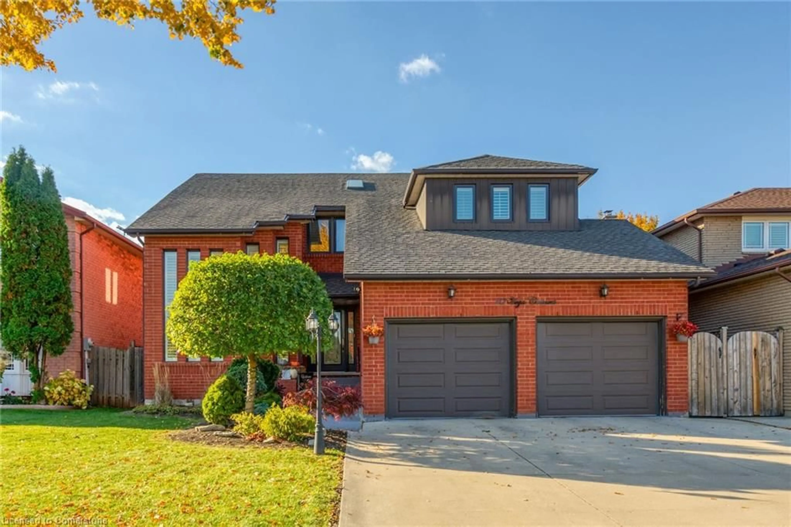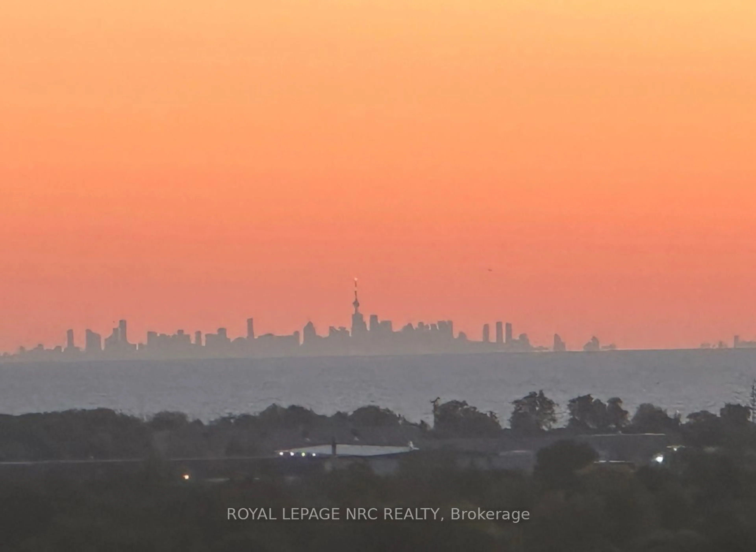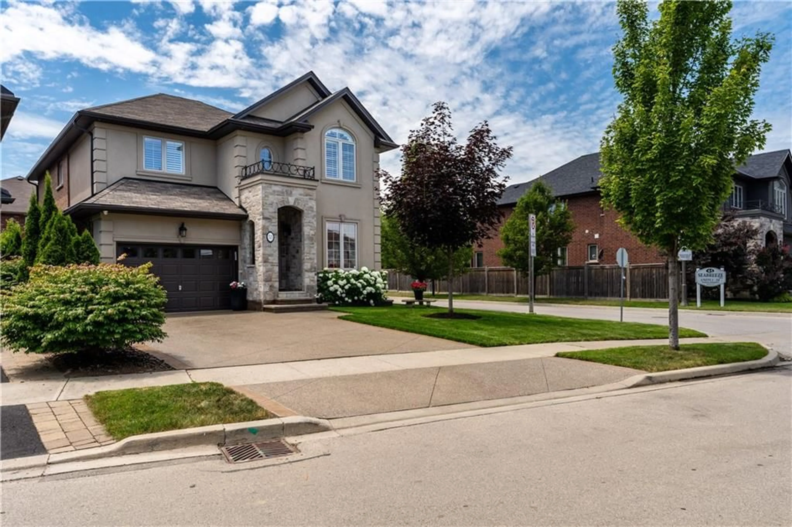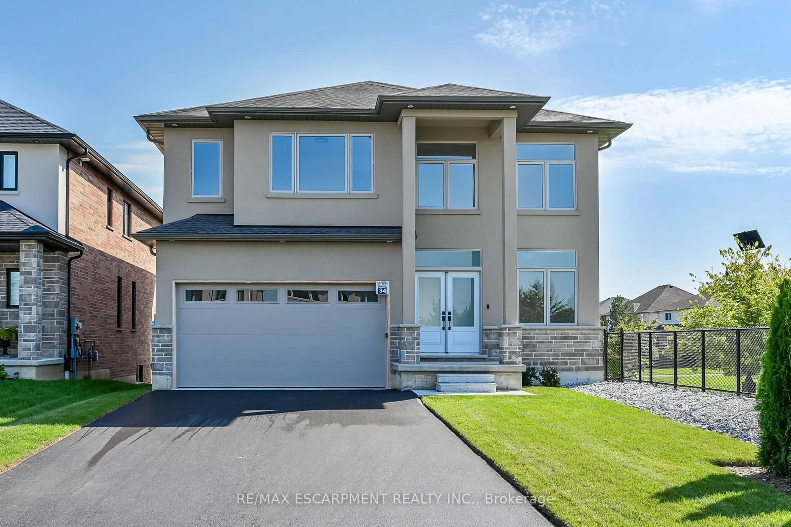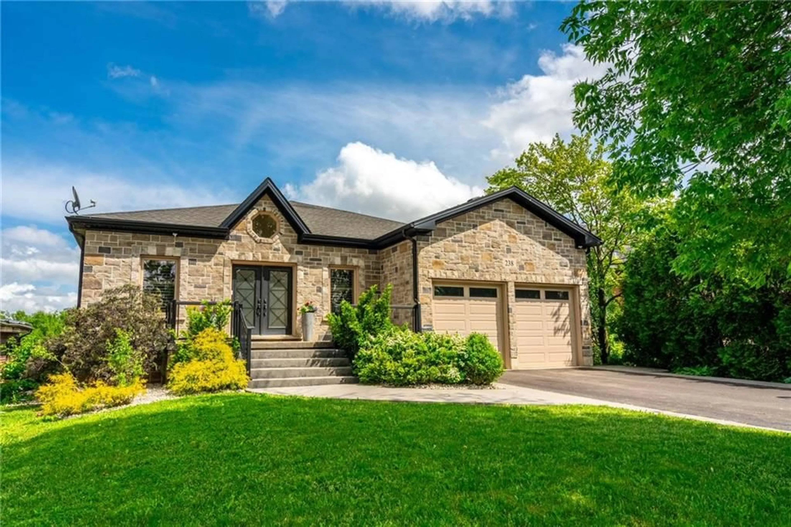32 MCCOLLUM Rd, Stoney Creek, Ontario L8E 6B8
Contact us about this property
Highlights
Estimated ValueThis is the price Wahi expects this property to sell for.
The calculation is powered by our Instant Home Value Estimate, which uses current market and property price trends to estimate your home’s value with a 90% accuracy rate.Not available
Price/Sqft$433/sqft
Est. Mortgage$6,012/mo
Tax Amount (2024)$8,592/yr
Days On Market154 days
Description
Welcome to this exceptional home in the sought-after Fifty Point community, offering a harmonious blend of comfort and convenience. Built in 2002, this expansive 3,232 sq. ft. home features 4 generously sized bedrooms and 3 well-appointed bathrooms, formal dining room and both a living room and family room, providing ample space for living and entertaining. Step inside to discover an open-concept design with elegant finishes and a layout that enhances both functionality and style. Recent upgrades, including a new AC, furnace, windows, and roof (all 2014), ensure that this home is not only beautiful but also energy-efficient and low-maintenance. The property includes a 2-car attached garage, providing plenty of space for vehicles and storage. Outside, you'll enjoy a private backyard equipped with a large fish pond, tiki bar and gazebo, perfect for relaxing or hosting gatherings. One of the standout features of this home is its prime location. Situated just two houses down from the picturesque Fifty Point Conservation Area, you'll have easy access to scenic trails, beautiful green spaces, water views and outdoor activities. Additionally, the home is just minutes away from the tranquil shores of Lake Ontario. Spend your weekends enjoying lakeside strolls, picnicking, or simply taking in the stunning views. The proximity to the lake also means you'll benefit from a peaceful, natural environment while still being close to local amenities, shopping, and quick highway access.
Property Details
Interior
Features
2 Floor
Bedroom
15 x 4Loft
7 x 7Bedroom
11 x 11Bedroom
16 x 11Exterior
Features
Parking
Garage spaces 2
Garage type Attached
Other parking spaces 4
Total parking spaces 6
Property History
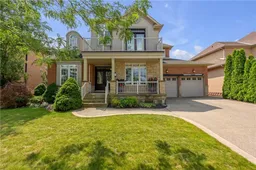 38
38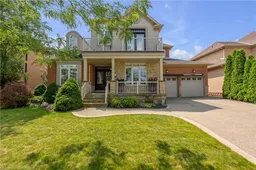
Get up to 0.5% cashback when you buy your dream home with Wahi Cashback

A new way to buy a home that puts cash back in your pocket.
- Our in-house Realtors do more deals and bring that negotiating power into your corner
- We leverage technology to get you more insights, move faster and simplify the process
- Our digital business model means we pass the savings onto you, with up to 0.5% cashback on the purchase of your home
