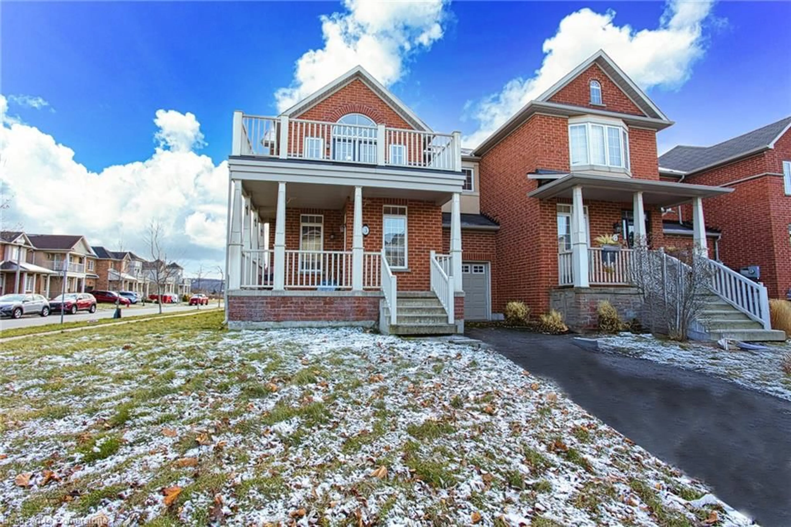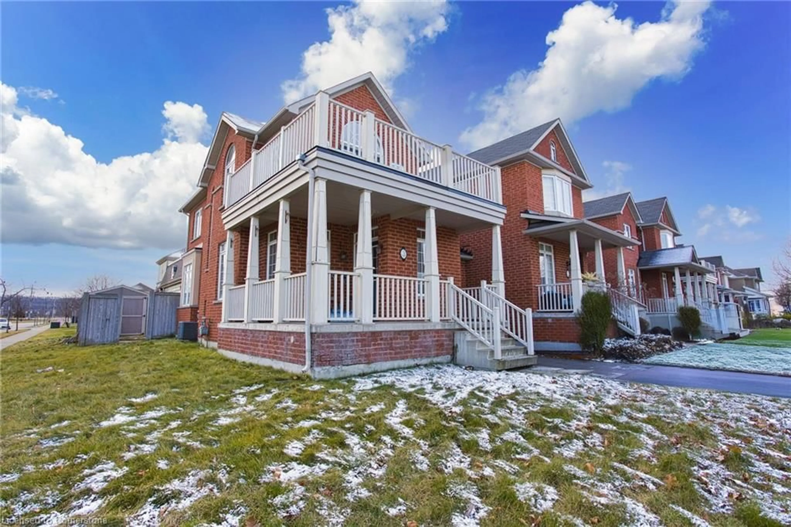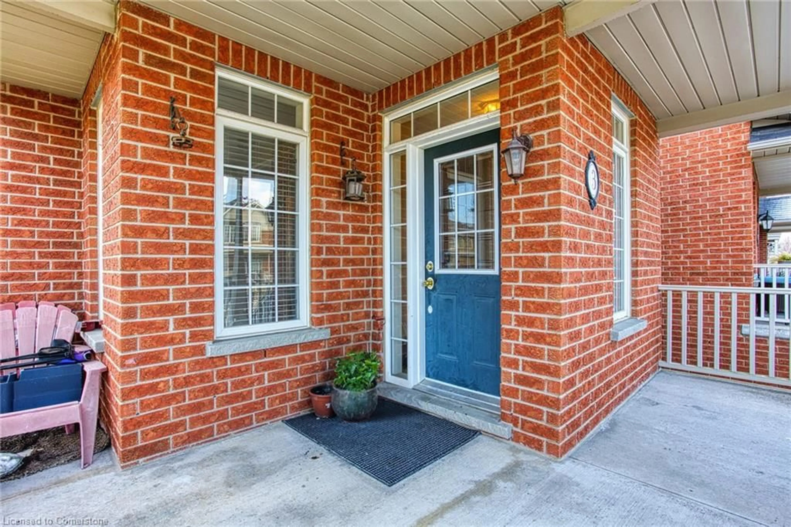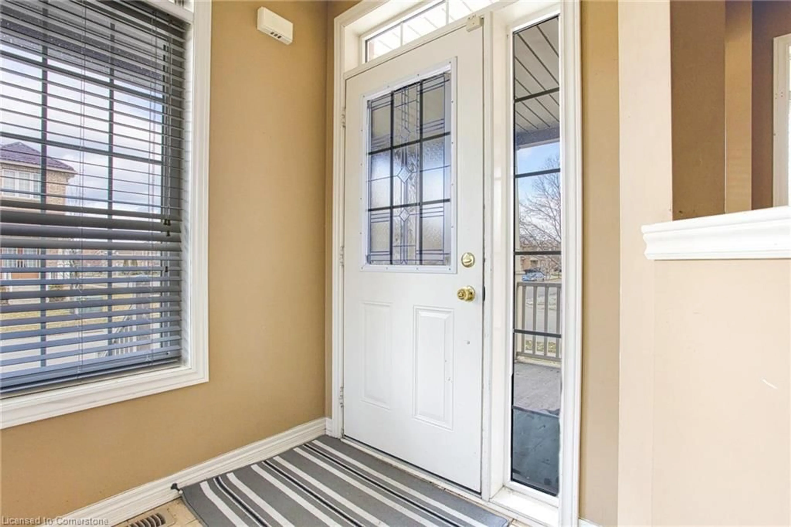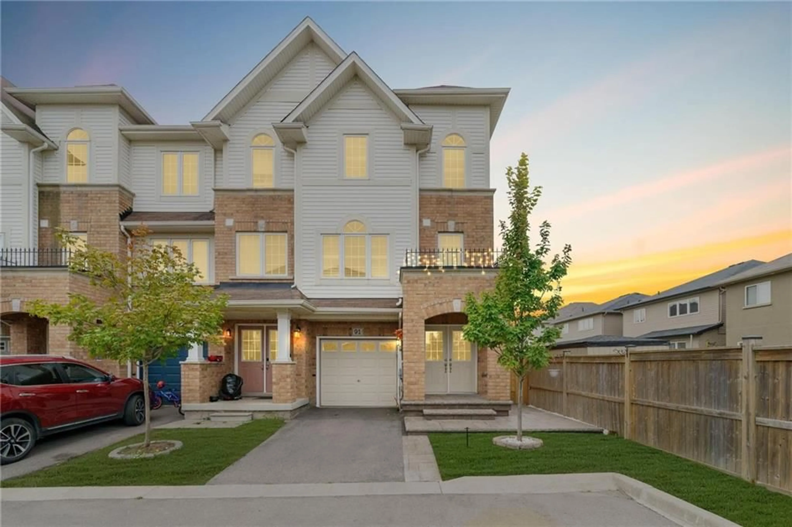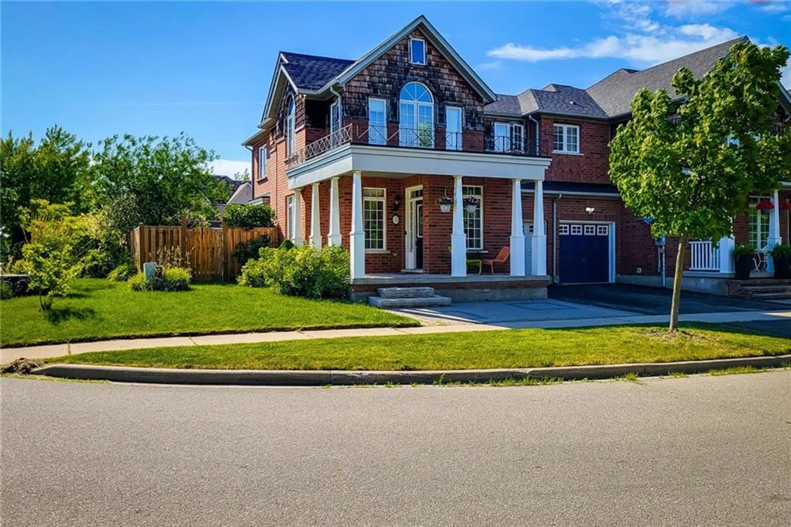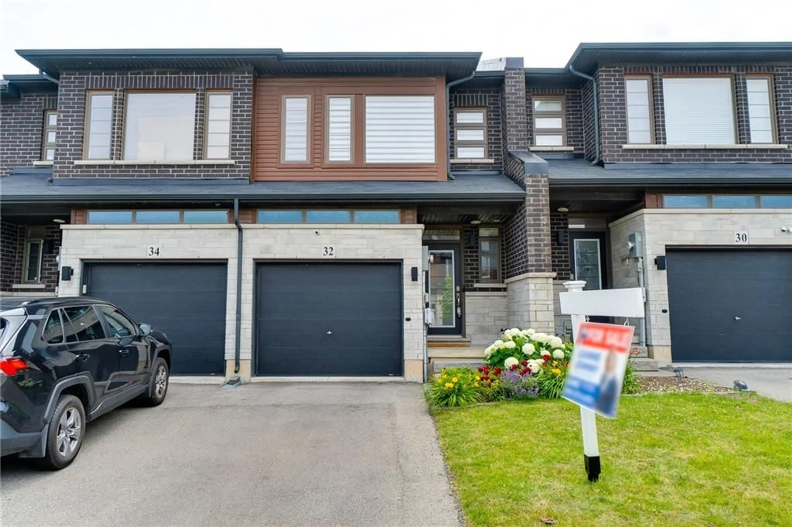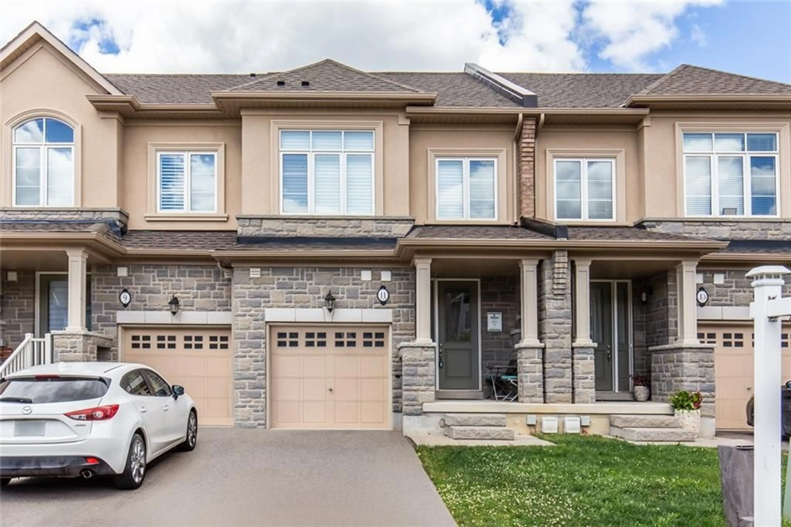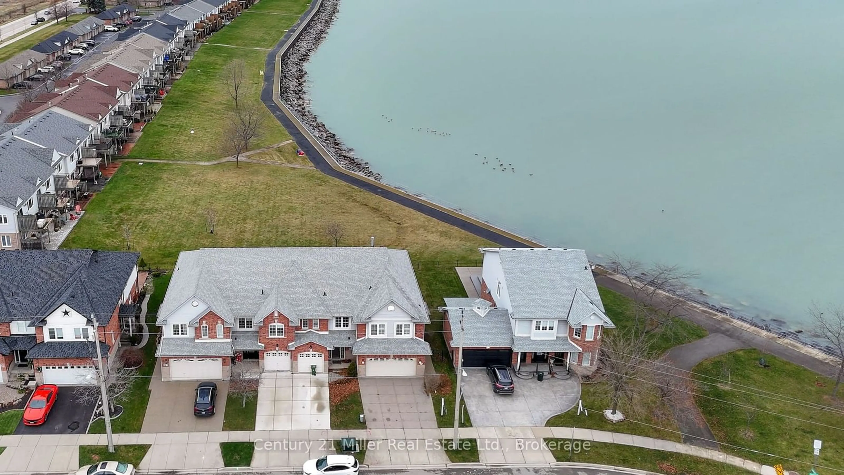3 Springstead Ave, Stoney Creek, Ontario L8E 0B2
Contact us about this property
Highlights
Estimated ValueThis is the price Wahi expects this property to sell for.
The calculation is powered by our Instant Home Value Estimate, which uses current market and property price trends to estimate your home’s value with a 90% accuracy rate.Not available
Price/Sqft$472/sqft
Est. Mortgage$3,221/mo
Tax Amount (2024)$5,100/yr
Days On Market15 days
Description
Welcome to 3 Springstead Avenue, a charming end-unit townhome in a prime Stoney Creek location. This well-maintained property offers a perfect blend of comfort, convenience, and functionality, making it an ideal choice for families, first-time buyers, or anyone seeking a welcoming place to call home. As you step inside, you’ll find a spacious dining room that greets you with warmth and elegance, setting the tone for the rest of the home. The open-concept kitchen seamlessly flows into the living room, creating an inviting space perfect for entertaining or enjoying quality time with loved ones. Large windows throughout the home fill the space with natural light, enhancing its welcoming atmosphere. The primary bedroom is a true retreat, featuring double doors that open to a private balcony with picturesque views. It’s the perfect spot to enjoy a morning coffee or unwind after a long day. Outside, the large fenced-in yard offers endless possibilities for outdoor enjoyment, from gardening to hosting gatherings. The addition of a large shed provides ample storage for all your tools and outdoor equipment. Situated in a desirable neighborhood, this home is just moments away from top-rated schools, beautiful parks, and the newly developed Winona Crossings Plaza. With easy highway access, commuting is a breeze, making this location as practical as it is appealing. Don’t miss the opportunity to own this delightful townhome in a vibrant and growing community.
Property Details
Interior
Features
Main Floor
Living Room
4.34 x 3.73Family Room
4.37 x 4.50Foyer
2.41 x 1.65Bathroom
1.98 x 0.812-Piece
Exterior
Features
Parking
Garage spaces 1
Garage type -
Other parking spaces 1
Total parking spaces 2
Property History
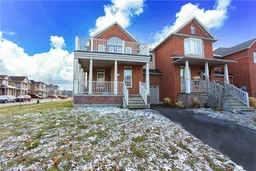 32
32Get up to 1% cashback when you buy your dream home with Wahi Cashback

A new way to buy a home that puts cash back in your pocket.
- Our in-house Realtors do more deals and bring that negotiating power into your corner
- We leverage technology to get you more insights, move faster and simplify the process
- Our digital business model means we pass the savings onto you, with up to 1% cashback on the purchase of your home
