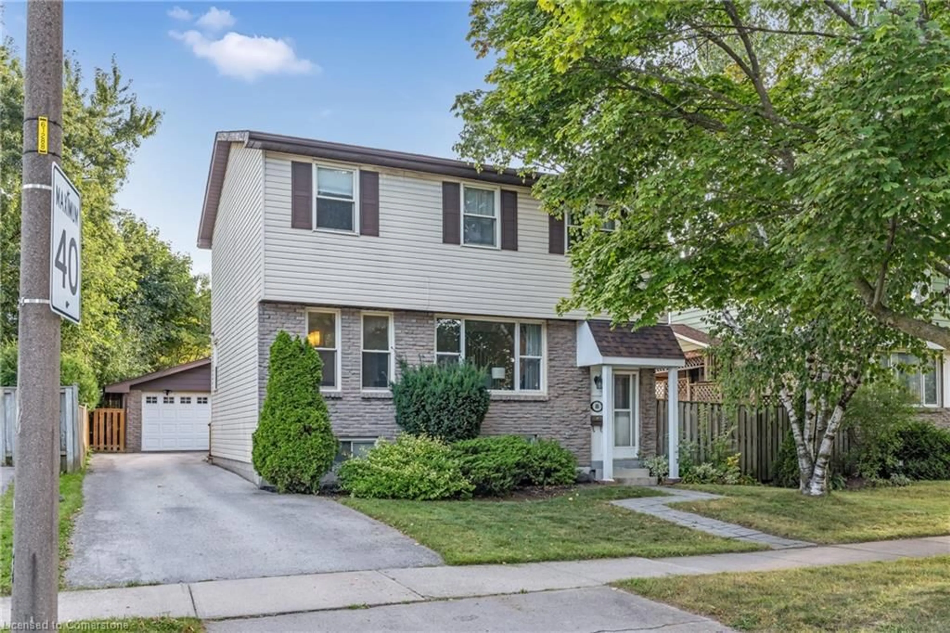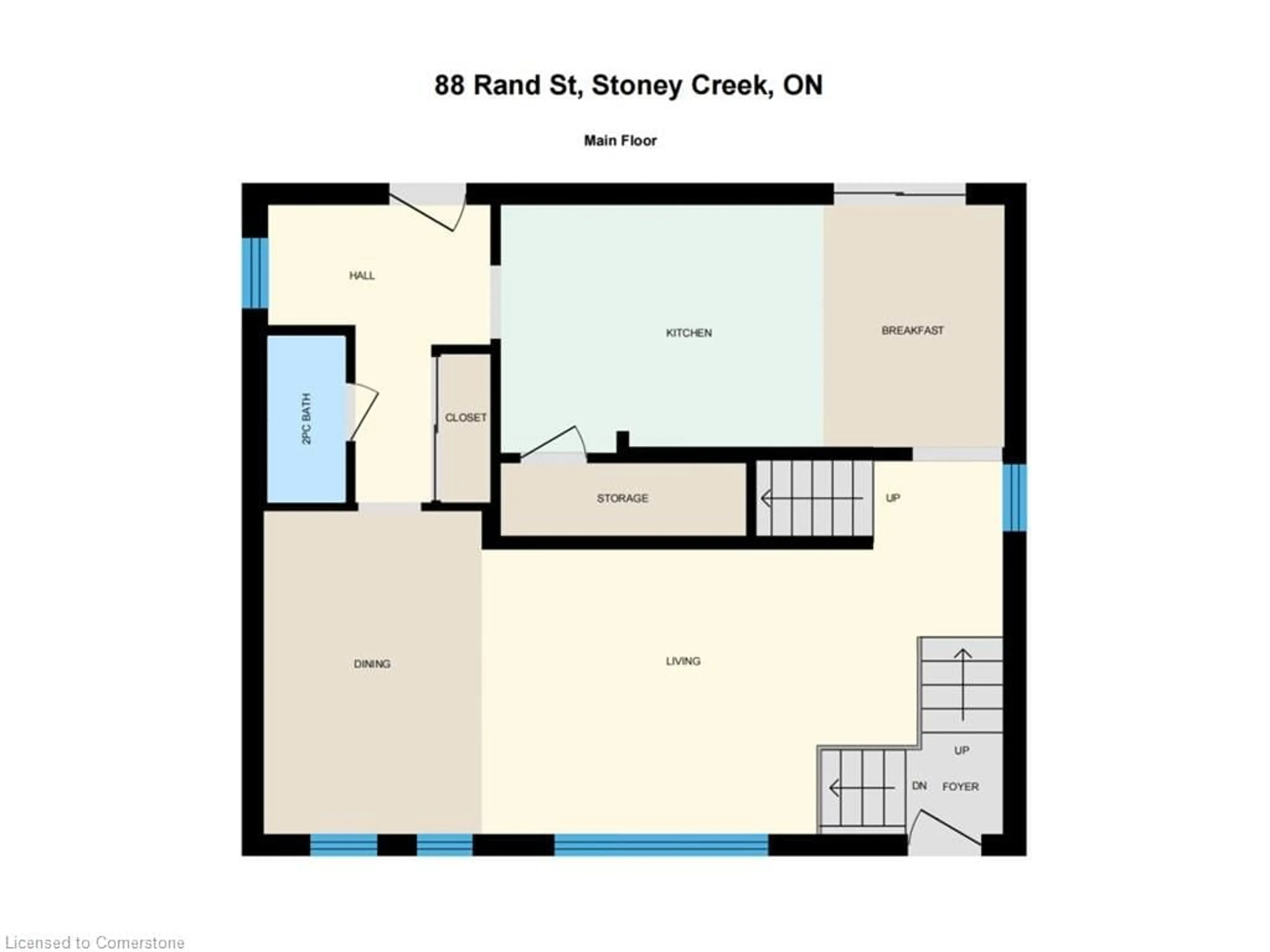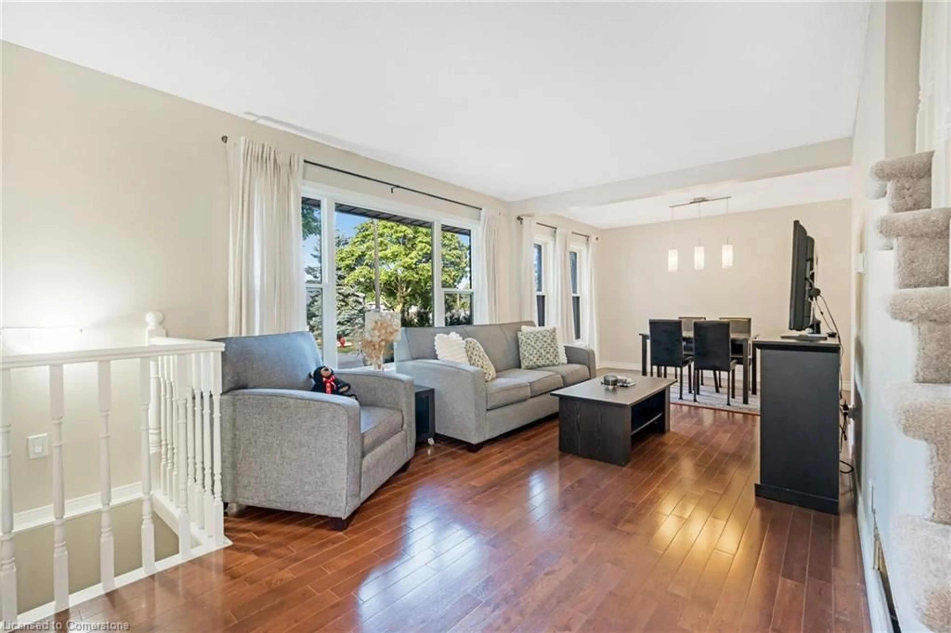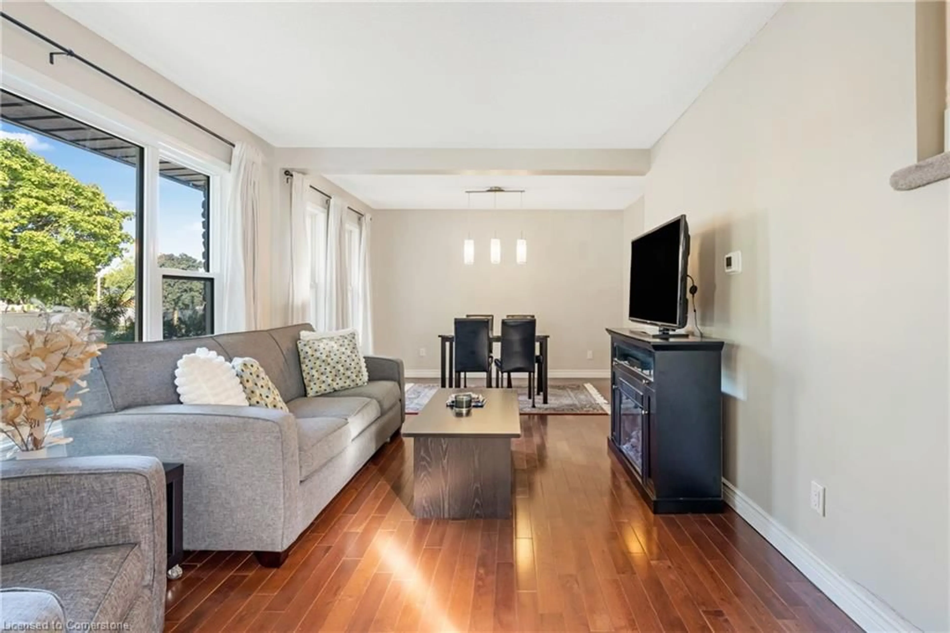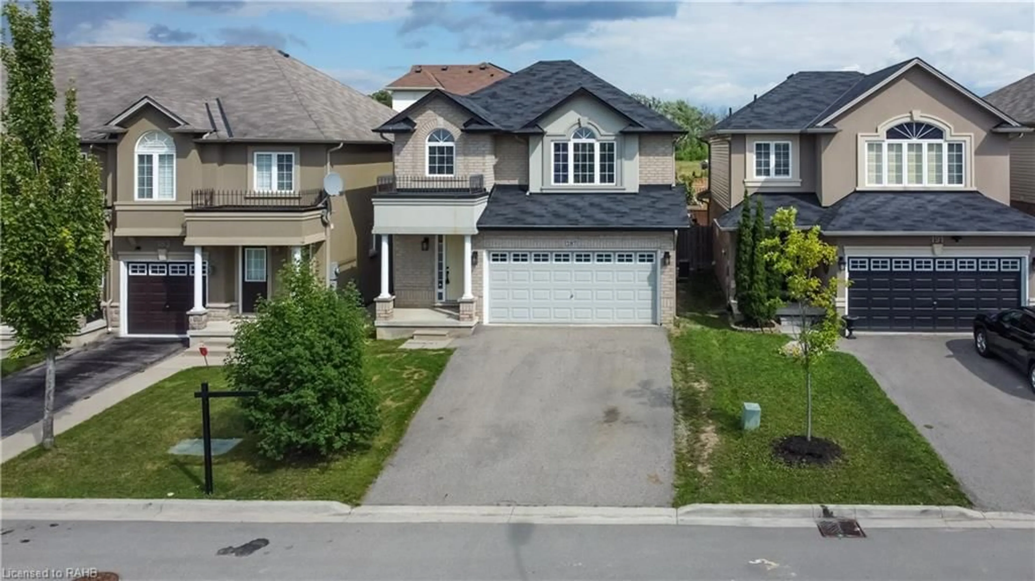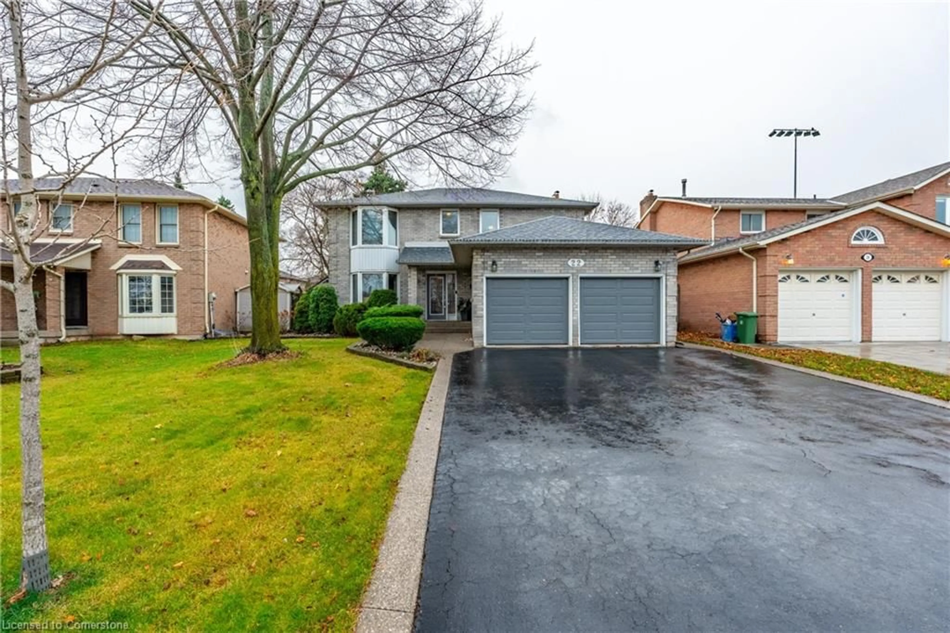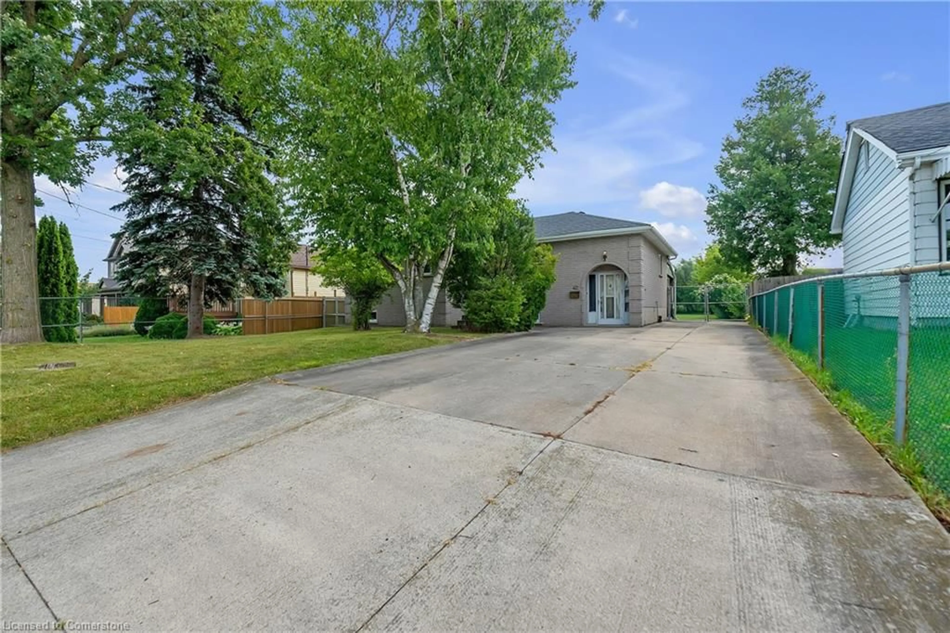88 Rand St, Stoney Creek, Ontario L8J 1A8
Contact us about this property
Highlights
Estimated ValueThis is the price Wahi expects this property to sell for.
The calculation is powered by our Instant Home Value Estimate, which uses current market and property price trends to estimate your home’s value with a 90% accuracy rate.Not available
Price/Sqft$518/sqft
Est. Mortgage$3,496/mo
Tax Amount (2024)$4,600/yr
Days On Market151 days
Description
Welcome to 88 Rand Street – a stunning 2-storey family home, with the option to include furniture upon request! This 4-bed, 2.5-bath home boasts over 2,200 sq ft of living space with quality finishes, natural light, elegant fixtures, hardwood floors, and a rear entrance. The gourmet kitchen features stainless steel appliances, quartz countertops, tile backsplash, and a walk-in pantry. The main floor includes a powder room and open living/dining area. Upstairs, the primary bedroom with a large closet is joined by 3 additional bedrooms and a sleek 4-piece bath. The finished basement adds more living space, a 3-piece bath, rec room/bedroom with wainscotting, and a bar. Outside, enjoy a fully fenced backyard with a deck, pergola, patio, and mature trees for privacy. Spacious two-car detached garage with 100-amp service, perfect for a workshop or man cave! This versatile space offers ample room for storage, projects, or relaxing in a private retreat. Located on Stoney Creek Mountain, close to schools, parks, shopping, and easy highway access. Don’t miss out – contact us today!
Property Details
Interior
Features
Exterior
Features
Parking
Garage spaces 2
Garage type -
Other parking spaces 2
Total parking spaces 4
Property History
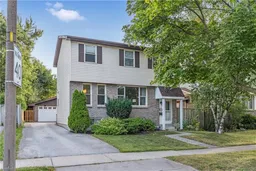 47
47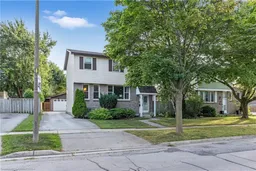
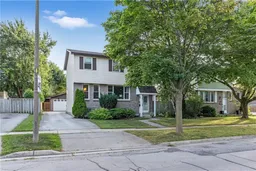
Get up to 1% cashback when you buy your dream home with Wahi Cashback

A new way to buy a home that puts cash back in your pocket.
- Our in-house Realtors do more deals and bring that negotiating power into your corner
- We leverage technology to get you more insights, move faster and simplify the process
- Our digital business model means we pass the savings onto you, with up to 1% cashback on the purchase of your home
