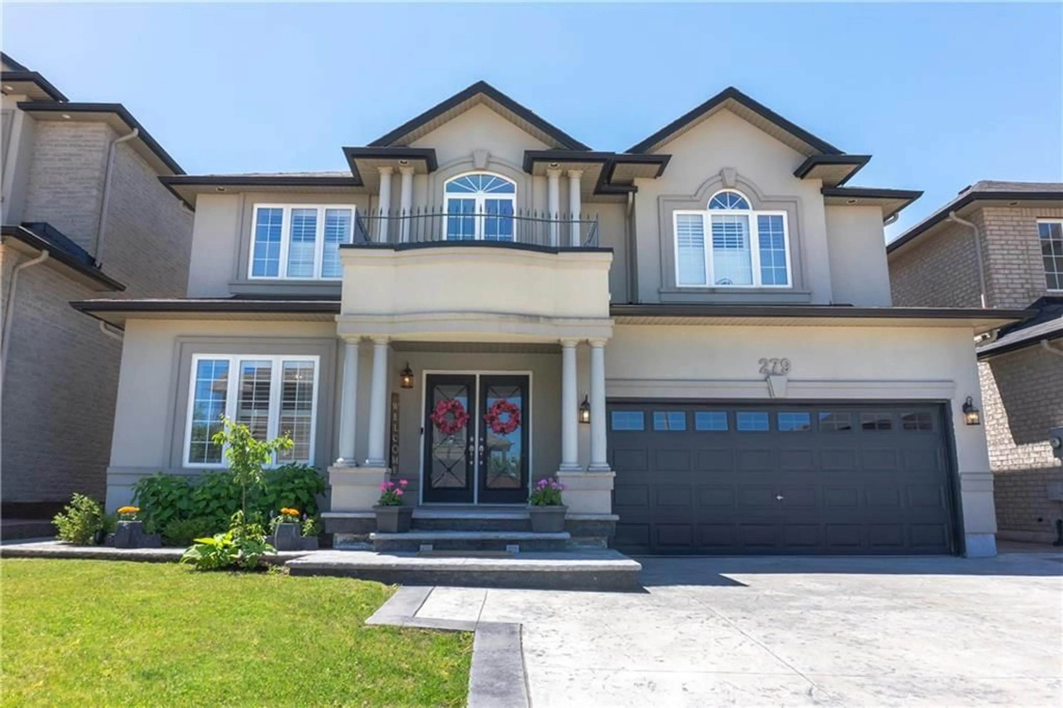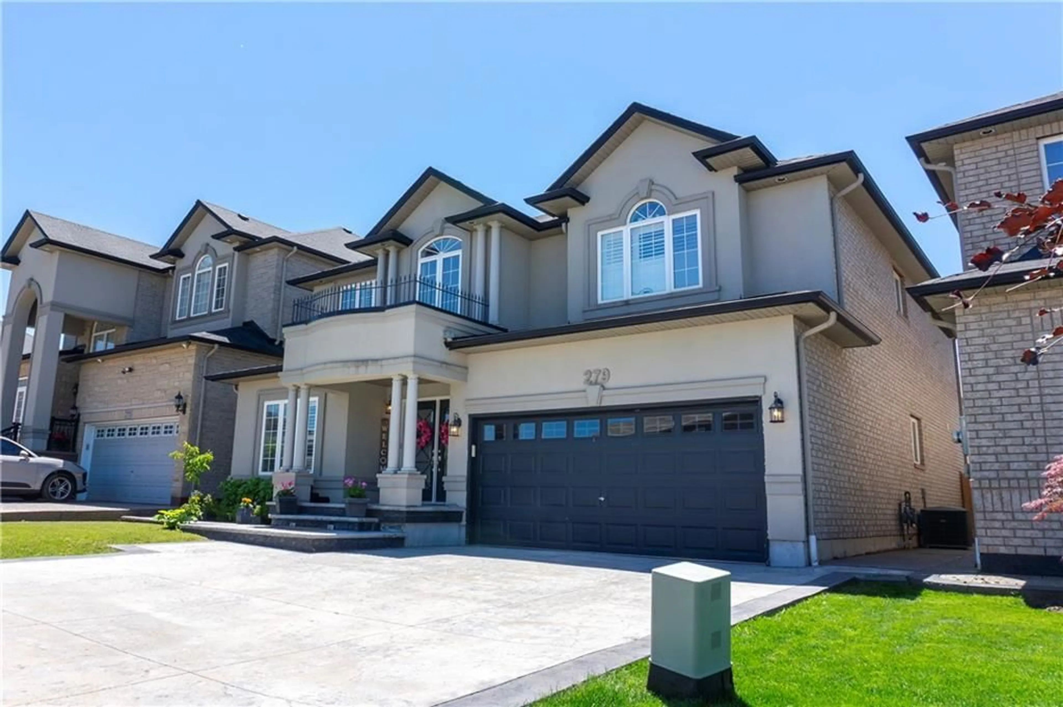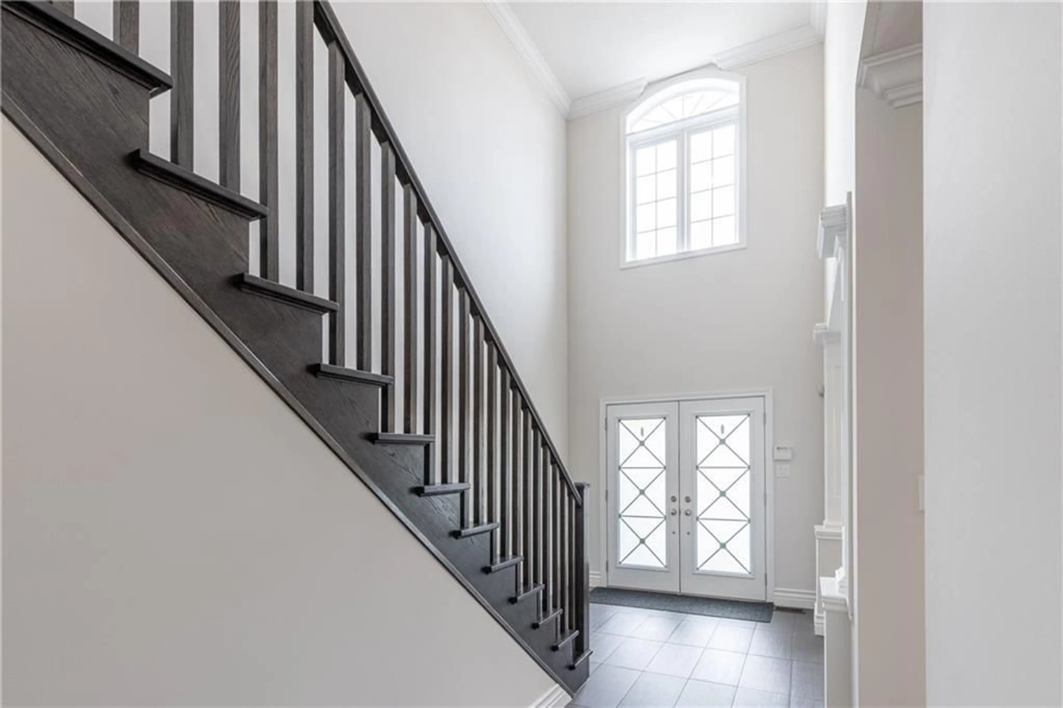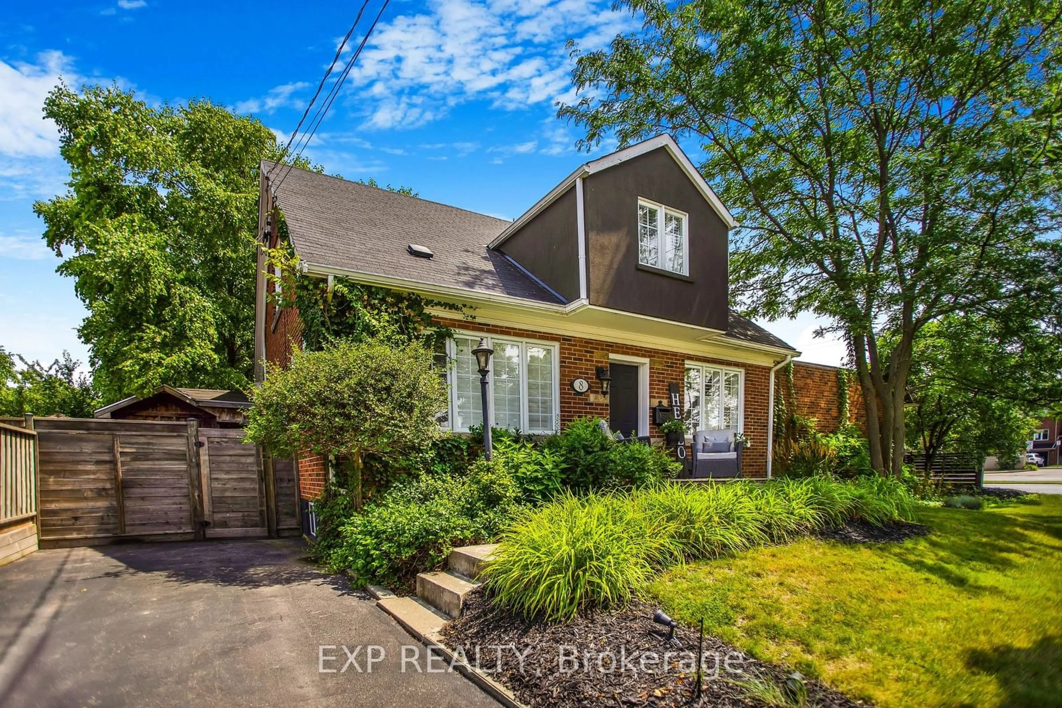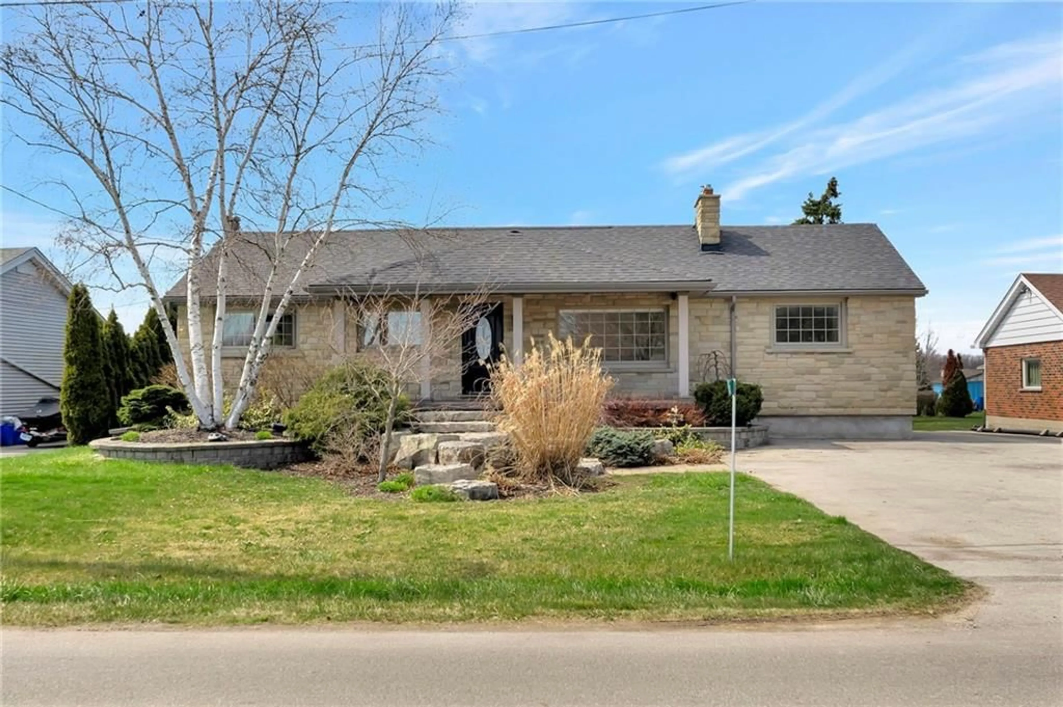279 PENNY Lane, Stoney Creek, Ontario L8J 0E5
Contact us about this property
Highlights
Estimated ValueThis is the price Wahi expects this property to sell for.
The calculation is powered by our Instant Home Value Estimate, which uses current market and property price trends to estimate your home’s value with a 90% accuracy rate.$1,420,000*
Price/Sqft$487/sqft
Days On Market62 days
Est. Mortgage$6,996/mth
Tax Amount (2023)$8,131/yr
Description
Welcome to your dream home in the heart of the sought-after Stoney Creek neighborhood! This stunning 3,340 sq ft residence offers the perfect blend of luxury, space, and comfort. Boasting 5+2 spacious bedrooms and 5 elegantly designed bathrooms, this home is perfect for large families or those who love to entertain guests. Step inside and be greeted by an inviting foyer that leads to a bright, open-concept living area. The main floor features a generous living room, a formal dining room, and a family room with large windows that flood the space with natural light. The chef’s kitchen is a true highlight, equipped with high-end appliances, custom cabinetry, and a large island, making it a culinary enthusiast’s paradise. The main level also includes a conveniently located bedroom, perfect for guests or a home office. Upstairs, you’ll find the luxurious primary suite with a spa-like ensuite bathroom and a walk-in closet. 4 additional bedrooms and 3 full bathrooms ensure everyone has their own private retreat. The fully finished basement offers two additional bedrooms, a full bathroom, and a spacious recreational area, ideal for a home gym, playroom, or home theater. The possibilities are endless! Outside, enjoy the beautifully landscaped backyard, perfect for summer barbecues and family gatherings. Situated in a prime location, this home is close to top-rated schools, parks, shopping, and dining, offering both convenience and a vibrant community feel. Don't miss this chance!
Property Details
Interior
Features
2 Floor
Bedroom
13 x 10Bedroom
10 x 17Bedroom
14 x 17Exterior
Features
Parking
Garage spaces 2
Garage type Attached,Inside Entry, Concrete
Other parking spaces 4
Total parking spaces 6
Property History
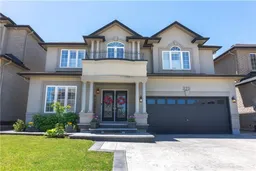 47
47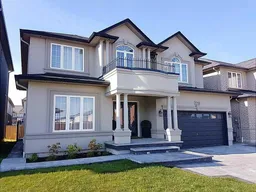 23
23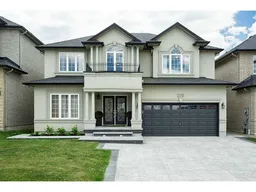 23
23Get up to 1% cashback when you buy your dream home with Wahi Cashback

A new way to buy a home that puts cash back in your pocket.
- Our in-house Realtors do more deals and bring that negotiating power into your corner
- We leverage technology to get you more insights, move faster and simplify the process
- Our digital business model means we pass the savings onto you, with up to 1% cashback on the purchase of your home
