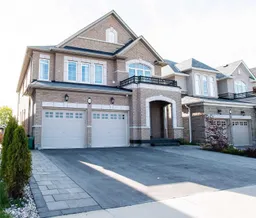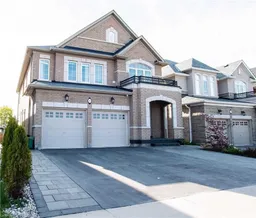23 Chaumont Dr, Hamilton, Ontario L8J 0J9
Contact us about this property
Highlights
Estimated ValueThis is the price Wahi expects this property to sell for.
The calculation is powered by our Instant Home Value Estimate, which uses current market and property price trends to estimate your home’s value with a 90% accuracy rate.Not available
Price/Sqft$449/sqft
Est. Mortgage$6,223/mo
Tax Amount (2024)$7,398/yr
Days On Market1 day
Description
This stunning luxury family home on 40 Feet Wide and 130 Feet Deep LOT, perfect for both small and extended families, boasts an elegant brick and limestone exterior. The grand double-door entry leads to a 20' cathedral ceiling foyer, creating a striking first impression. Bathed in natural sunlight from all directions, the main floor features distinct living, dining, family, and breakfast areas. The chef's delight kitchen is a standout, equipped with stainless steel appliances, a gas stove, a center island, a beautiful ceramic backsplash, a stainless steel chimney hood, and ample pantry space for daily essentials and storage. Upstairs, the second-floor laundry adds convenience, while the master bedroom offers generous space for a king-sized bed and sofa, along with his-and-hers closets and a luxurious 5-piece ensuite. Each bedroom on this level has access to one of the three full bathrooms. The finished basement, with a separate entrance, includes two bedrooms, a full washroom, and a stylish kitchen featuring granite countertops, a center island, and stainless steel appliances.
Property Details
Interior
Features
Main Floor
Family
5.49 x 3.67Hardwood Floor / Pot Lights / O/Looks Backyard
Dining
3.96 x 3.66Hardwood Floor / Combined W/Kitchen / O/Looks Living
Living
3.54 x 3.48Hardwood Floor / Pot Lights / Large Window
Kitchen
4.50 x 2.44Ceramic Floor / Centre Island / Stainless Steel Appl
Exterior
Features
Parking
Garage spaces 2
Garage type Attached
Other parking spaces 5
Total parking spaces 7
Property History
 40
40 39
39Get up to 0.5% cashback when you buy your dream home with Wahi Cashback

A new way to buy a home that puts cash back in your pocket.
- Our in-house Realtors do more deals and bring that negotiating power into your corner
- We leverage technology to get you more insights, move faster and simplify the process
- Our digital business model means we pass the savings onto you, with up to 0.5% cashback on the purchase of your home