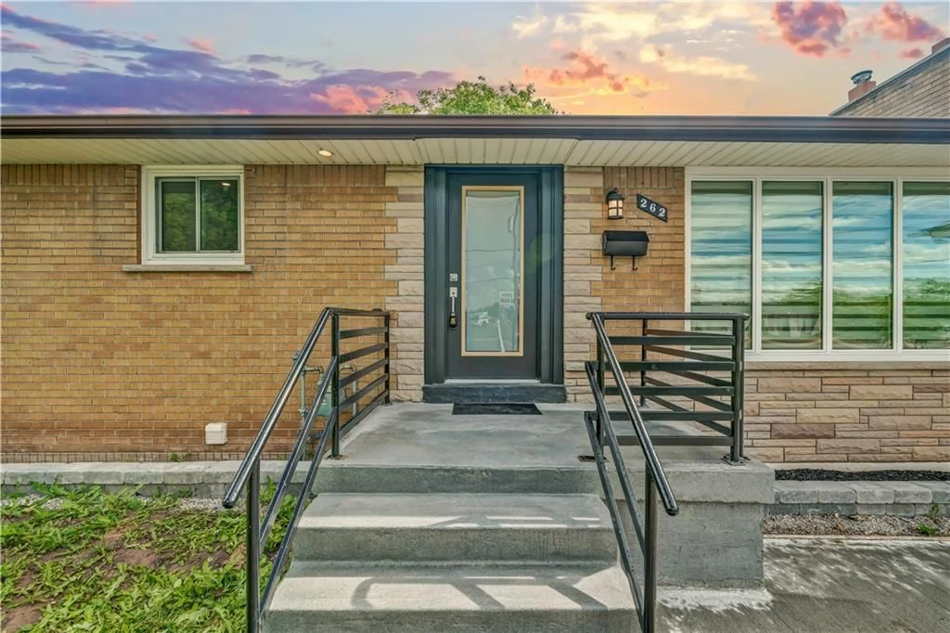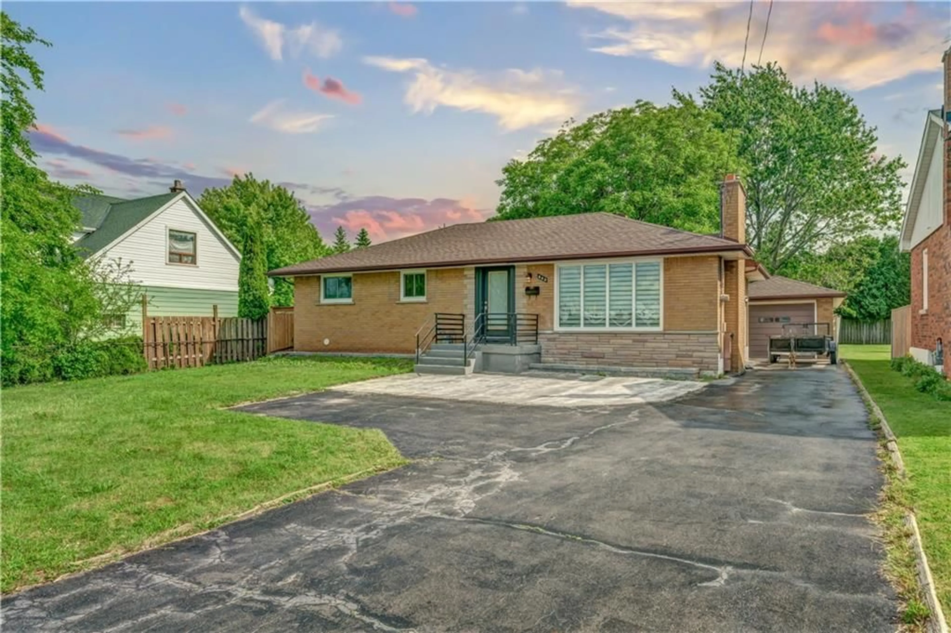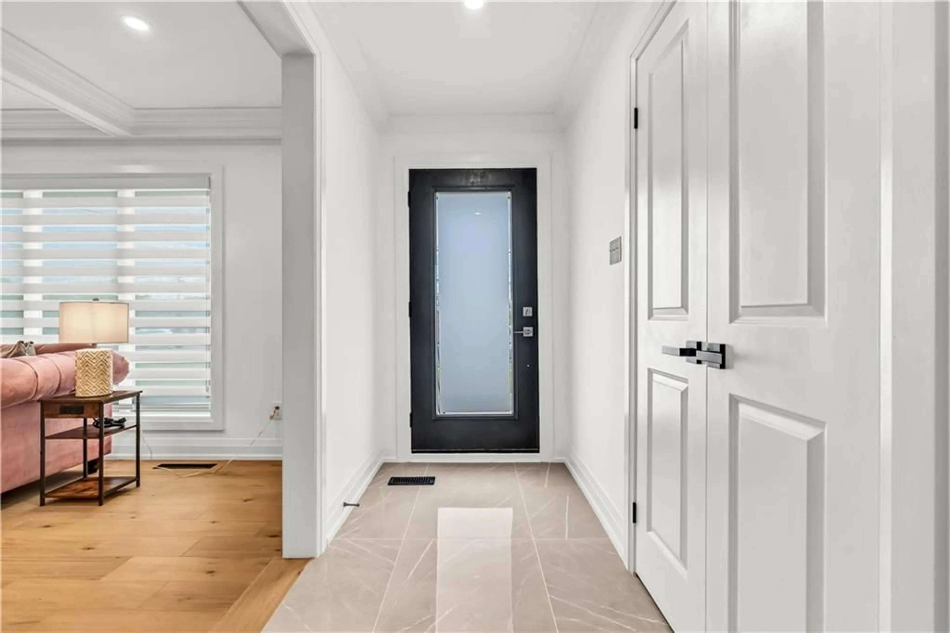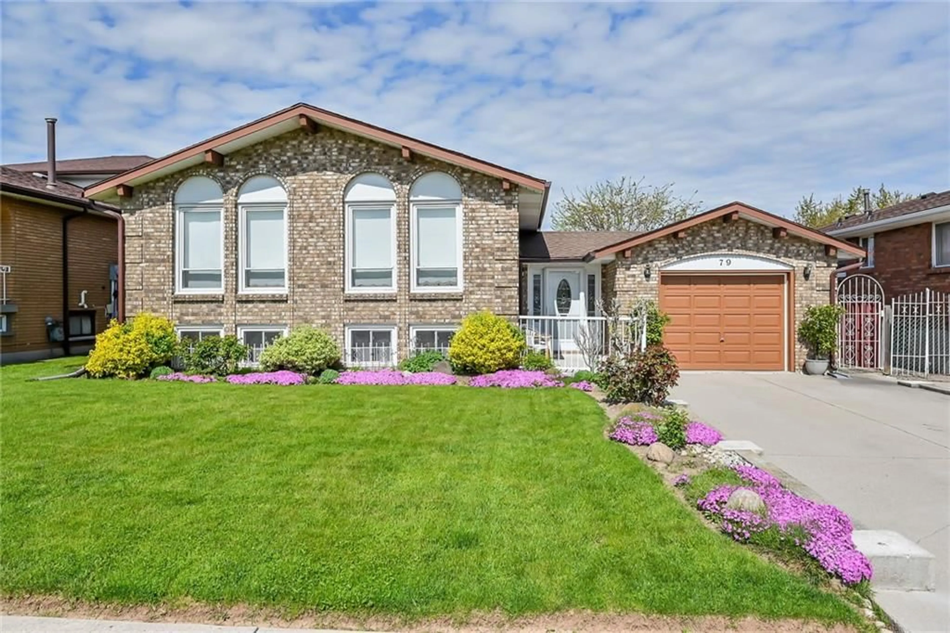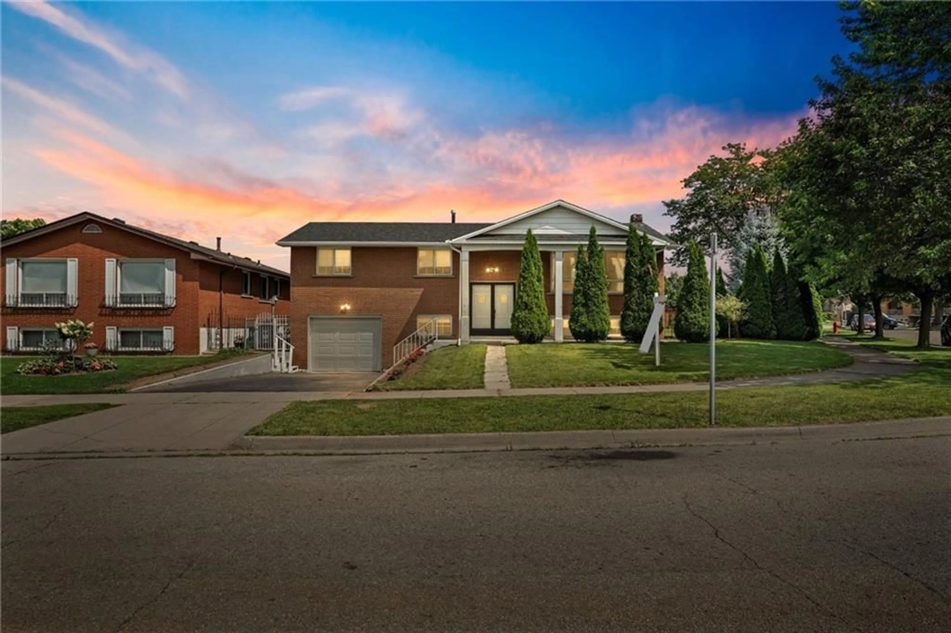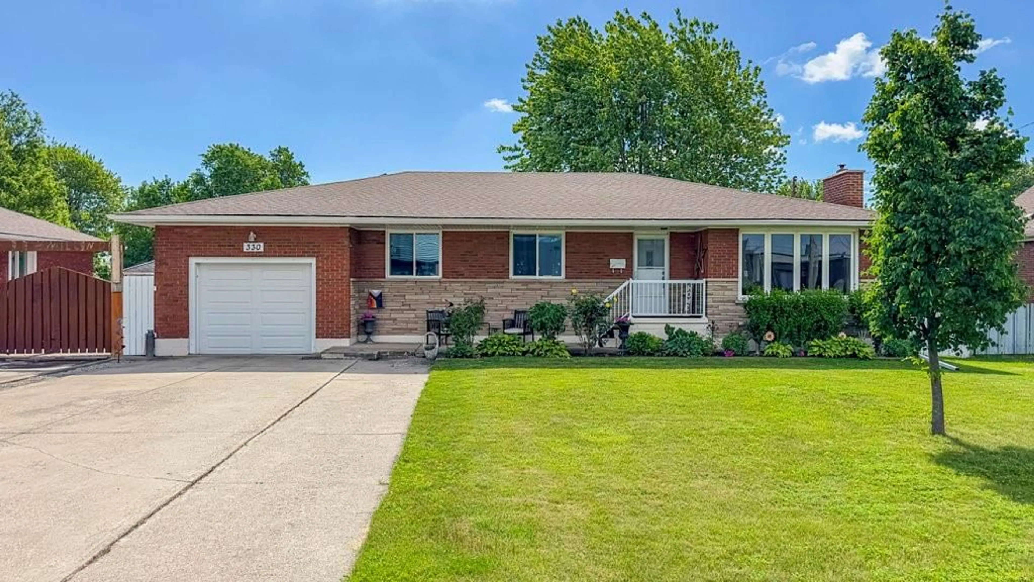262 Barton St, Stoney Creek, Ontario L8E 2K5
Contact us about this property
Highlights
Estimated ValueThis is the price Wahi expects this property to sell for.
The calculation is powered by our Instant Home Value Estimate, which uses current market and property price trends to estimate your home’s value with a 90% accuracy rate.$751,000*
Price/Sqft$743/sqft
Days On Market41 days
Est. Mortgage$3,865/mth
Tax Amount (2024)$3,794/yr
Description
A Must-See! Welcome to your dream home! This beautifully renovated bungalow offers exceptional living spaces, featuring 3+2 bedrooms and 2 full bath. Perfect for families or investors, this home boasts a separate entrance to the basement, Fully Finished Basement with 2 Hudge Bedrooms, office space , separate laundry and Eat in kitchen makes it perfect for rental income potential or in law Suit. Extraordinary craftsmanship with top-to-bottom renovations. Everything is new and upgraded to perfection. Two stunning wood kitchens, both equipped with luxurious quartz countertops. A (3) season sunroom addition, ideal for entertaining or enjoying summer parties. Expansive 60 x 163 ft lot providing plenty of outdoor space for relaxation and activities. Harwood flooring throughout, a family room with a sophisticated waffle ceiling, and pot lights adding a touch of elegance. Conveniently Located right on a bus route for easy commuting. Don’t miss this extraordinary home! With unparalleled features and fantastic rental potential, this property is sure to go quickly. Schedule you’re viewing today and experience the charm and luxury of this magnificent bungalow.
Property Details
Interior
Features
M Floor
Eat in Kitchen
11 x 18Living Room
16 x 13Bathroom
5+ Piece
Primary Bedroom
11 x 10Exterior
Features
Parking
Garage spaces 2
Garage type Detached
Other parking spaces 4
Total parking spaces 6
Property History
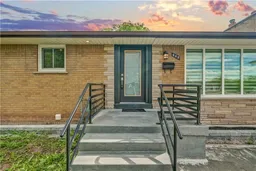 45
45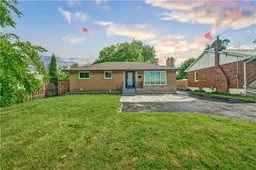 49
49Get up to 0.5% cashback when you buy your dream home with Wahi Cashback

A new way to buy a home that puts cash back in your pocket.
- Our in-house Realtors do more deals and bring that negotiating power into your corner
- We leverage technology to get you more insights, move faster and simplify the process
- Our digital business model means we pass the savings onto you, with up to 0.5% cashback on the purchase of your home
