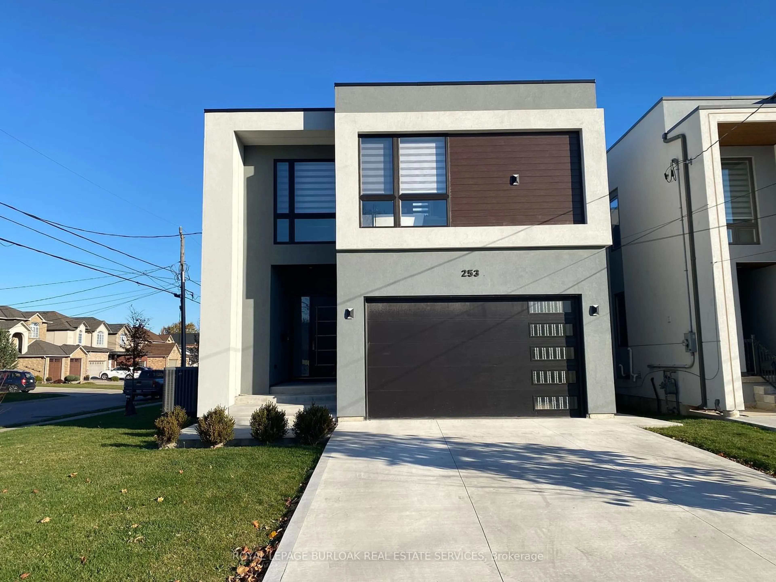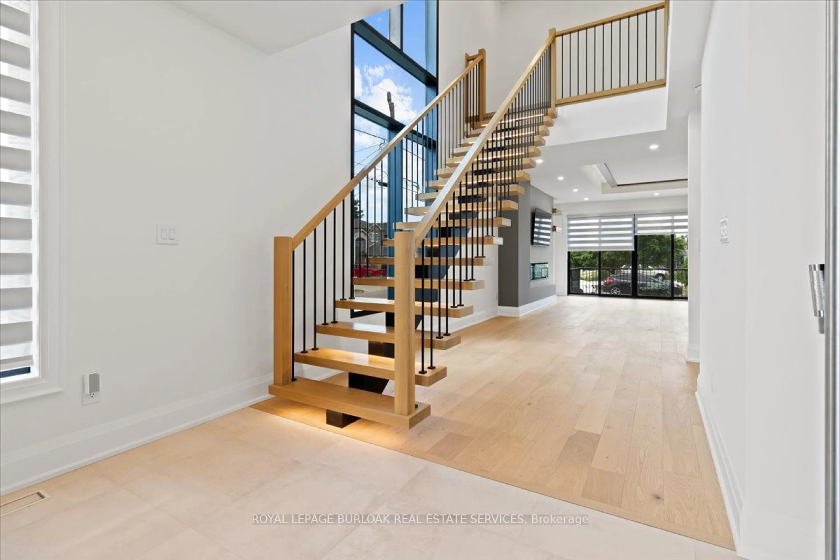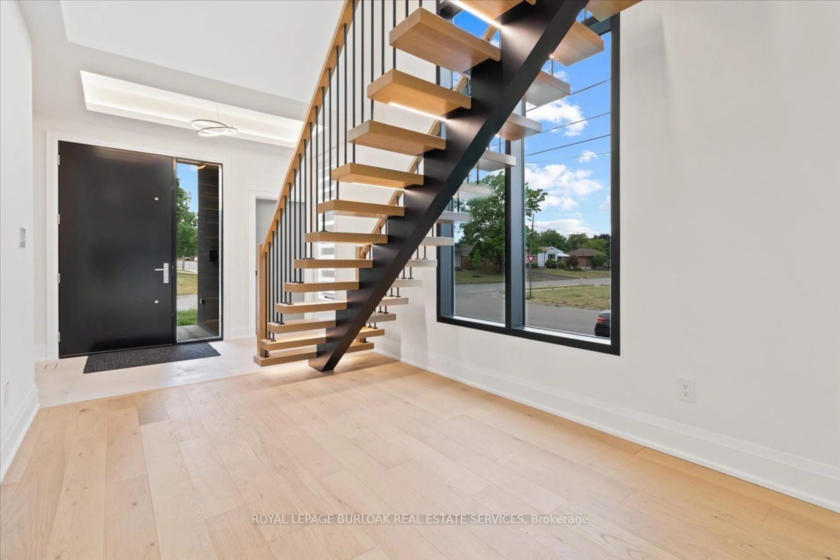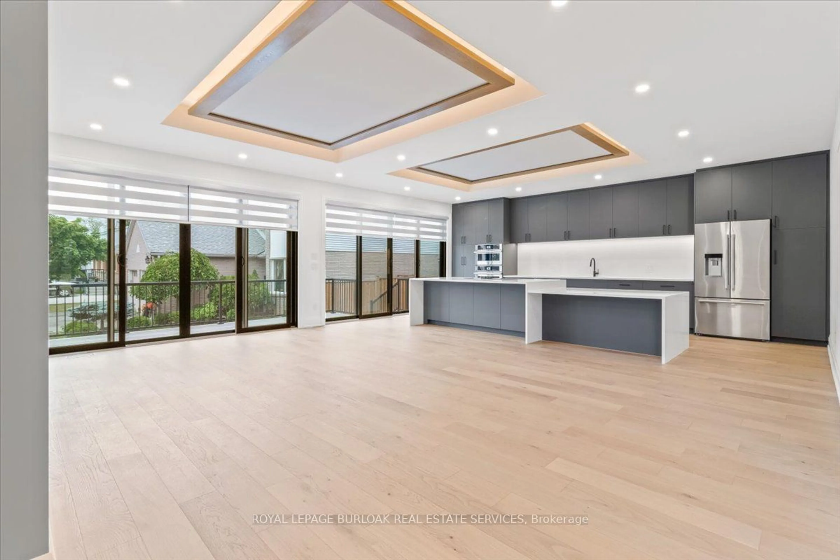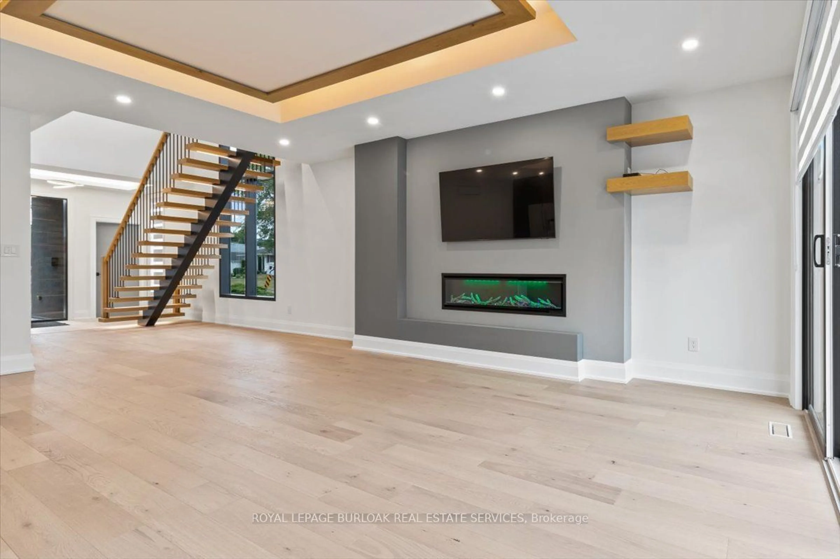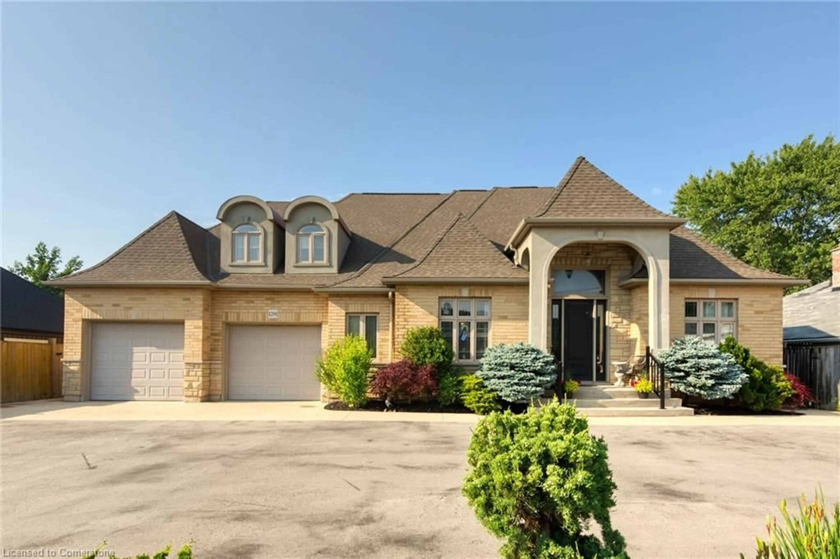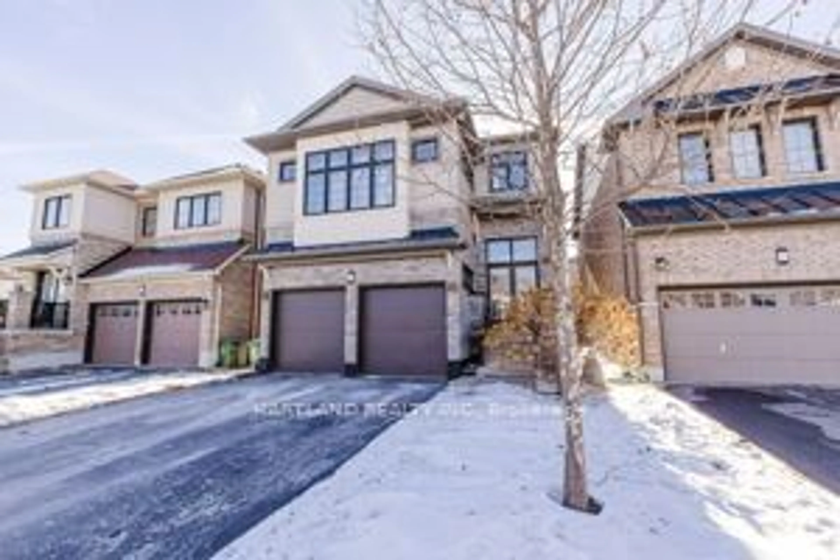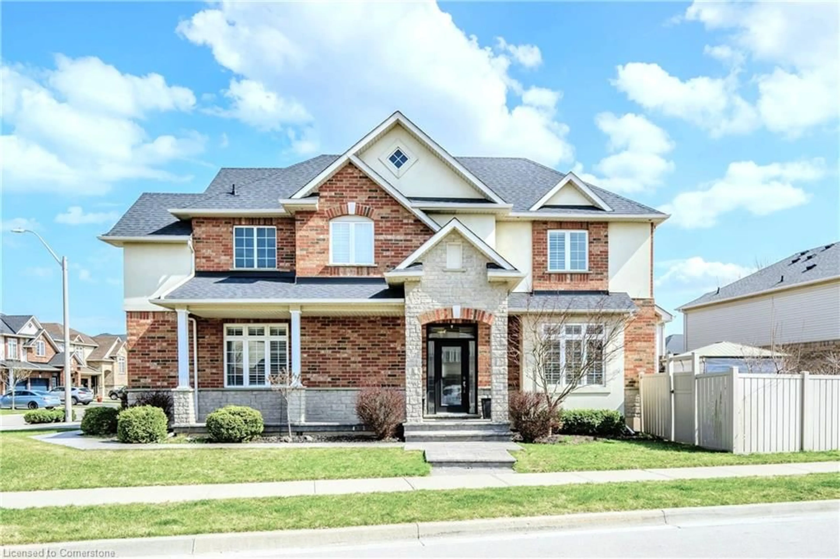253 Federal St, Hamilton, Ontario L8E 1P8
Contact us about this property
Highlights
Estimated ValueThis is the price Wahi expects this property to sell for.
The calculation is powered by our Instant Home Value Estimate, which uses current market and property price trends to estimate your home’s value with a 90% accuracy rate.Not available
Price/Sqft$730/sqft
Est. Mortgage$8,546/mo
Tax Amount (2024)$7,900/yr
Days On Market84 days
Description
Ultra modern open concept home. Long list of designer-appointed luxury finishes. Huge Gourmet Kitchen w/large Centre island w/quartz counters & waterfall feature. Two sets of Sliding doors lead to a rear deck. Living Room features an electric FP and equipped w/a Sound system with In-Wall/In-Ceiling concealed speakers. The main level also features a Den, 2 pce Powder & Laundry. The Upper Level is accessed via a spectacular Open Hollywood Staircase offering 3 Bedrooms each with its own 3 pce ensuite, and the Master retreat boasts a Spa inspired 5 pce ensuite w/Open concept closet/change area featuring a make-up station, centre island w/quartz counter, and a full wall of custom built-in shelving, cabinetry and storage. Bright, spacious 2-bedroom basement apartment with it's own separate entrance. Each bedroom has it's own 3 pce ensuite bath. Open concept design w/extra deep windows bringing in plenty of natural light. Spacious Kitchen w/quartz counter, SS appliances, centre island, in-suite laundry. **EXTRAS** 9 ft ceilings. Quality hrdwd flrs. JennAir Luxury Appliances. Quartz countertops. Spectacular Open Hollywood Staircase. Luxurious Primary retreat w/spa inspired ensuite & open concept closet/change area. Legal 2 bed, 2 bath bsmnt apartment.
Property Details
Interior
Features
Ground Floor
Great Rm
6.78 x 5.28Sliding Doors / Built-In Speakers / Hardwood Floor
Den
3.10 x 3.05Hardwood Floor
Bathroom
0.00 x 0.002 Pc Bath / Ceramic Floor
Kitchen
6.78 x 3.38Quartz Counter / B/I Appliances / Hardwood Floor
Exterior
Features
Parking
Garage spaces 2
Garage type Attached
Other parking spaces 2
Total parking spaces 4
Property History
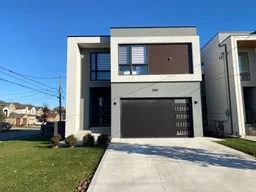 40
40Get up to 0.5% cashback when you buy your dream home with Wahi Cashback

A new way to buy a home that puts cash back in your pocket.
- Our in-house Realtors do more deals and bring that negotiating power into your corner
- We leverage technology to get you more insights, move faster and simplify the process
- Our digital business model means we pass the savings onto you, with up to 0.5% cashback on the purchase of your home
