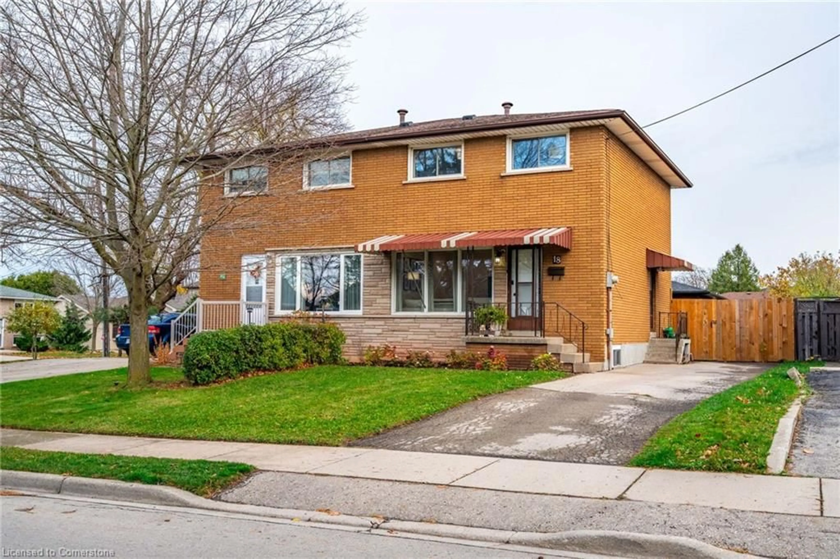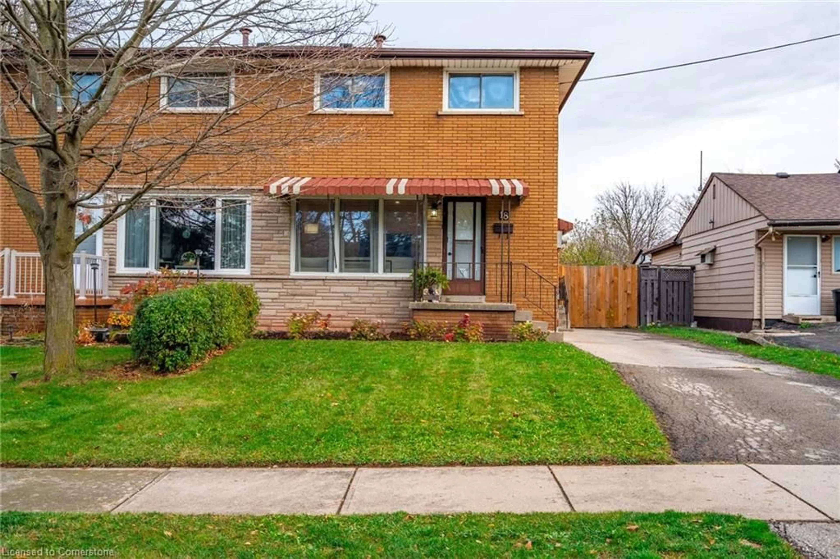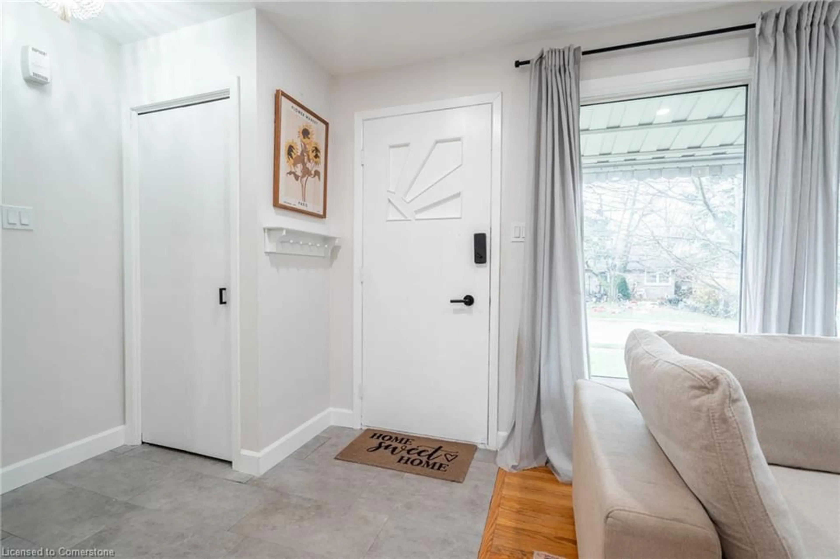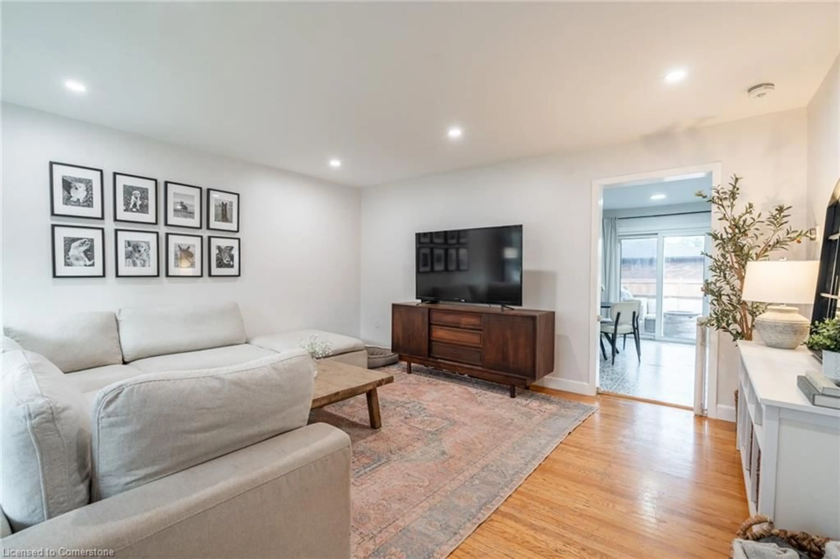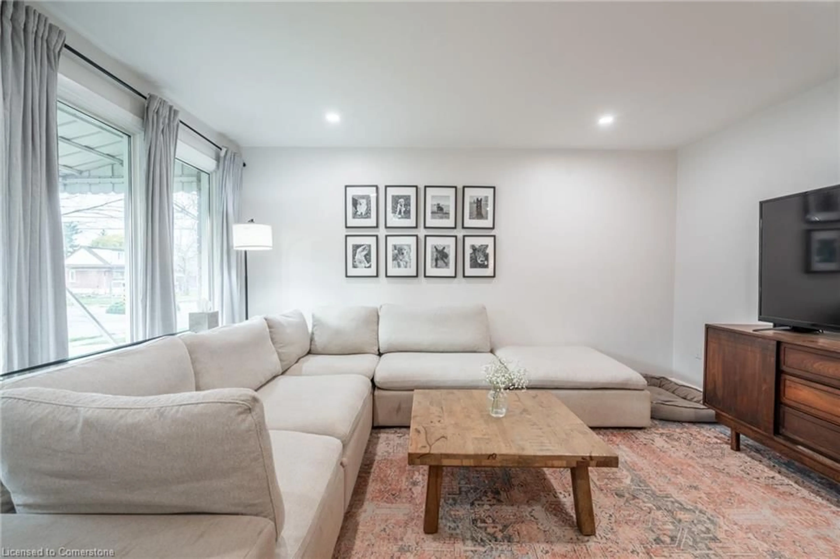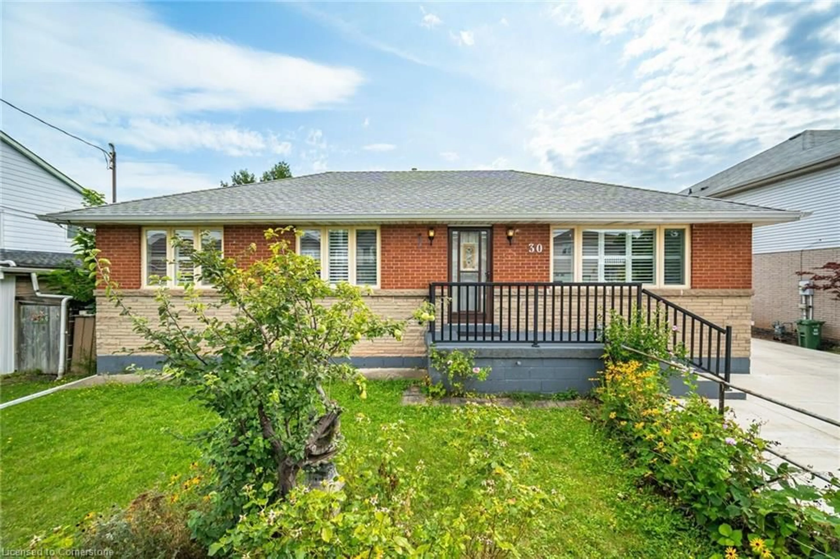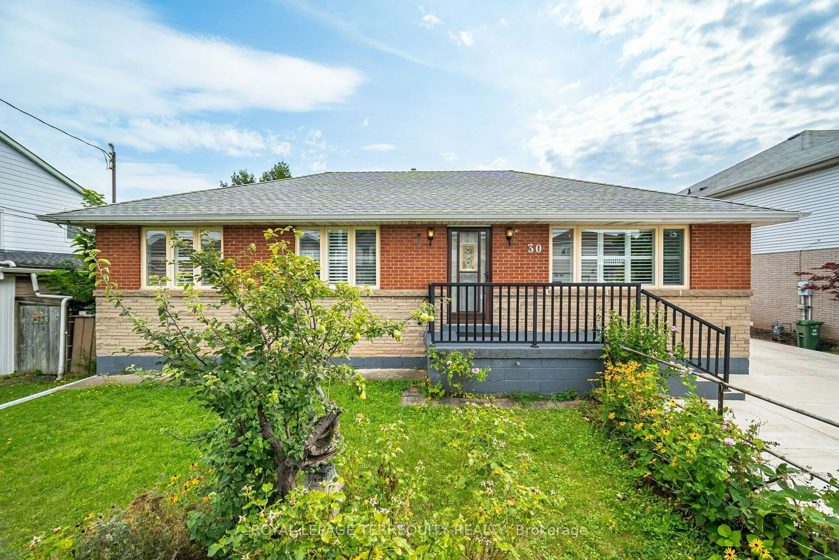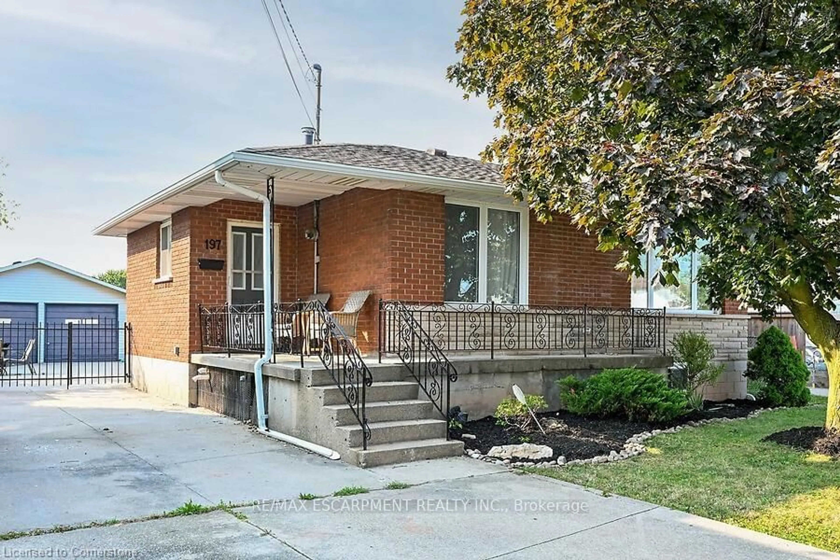18 Warwick Rd, Stoney Creek, Ontario L8E 1Y3
Contact us about this property
Highlights
Estimated ValueThis is the price Wahi expects this property to sell for.
The calculation is powered by our Instant Home Value Estimate, which uses current market and property price trends to estimate your home’s value with a 90% accuracy rate.Not available
Price/Sqft$666/sqft
Est. Mortgage$3,006/mo
Tax Amount (2024)$3,048/yr
Days On Market27 days
Description
Welcome to 18 Warwick Road - a beautifully updated, 3-bedroom, 2-bathroom semi-detached home located just a short walk from downtown Stoney Creek. Enjoy convenient access to shops, restaurants, schools and parks. The updated kitchen boasts high-end stainless steel appliances, a gas stove, a double sink, ample storage, quartz countertops, and direct access to professionally landscaped backyard featuring lavender, daisies, rose bushes, and maple trees. The backyard is fully fenced and includes a spacious deck, perfect for entertaining. The large living room is bright and inviting, with a generous front window that floods the space with natural light. Upstairs, you'll find three generously sized bedrooms, each offering plenty of closet space. This home has been thoughtfully updated in 2022, including: new pot lights and light fixtures throughout, remodelled kitchen with new appliances and countertops, both bathrooms fully renovated, full fence enclosing the backyard, large deck addition, professional landscaping, fresh paint and new baseboards throughout, new AC and furnace, basement waterproofing. Move in and enjoy this stunning, move-in-ready home!
Property Details
Interior
Features
Main Floor
Bathroom
2-Piece
Kitchen
18.1 x 12.03Living Room
18.1 x 14.08Exterior
Features
Parking
Garage spaces -
Garage type -
Total parking spaces 4
Property History
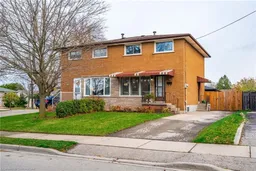 26
26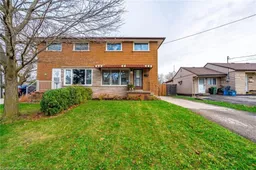
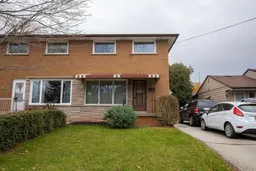
Get up to 1% cashback when you buy your dream home with Wahi Cashback

A new way to buy a home that puts cash back in your pocket.
- Our in-house Realtors do more deals and bring that negotiating power into your corner
- We leverage technology to get you more insights, move faster and simplify the process
- Our digital business model means we pass the savings onto you, with up to 1% cashback on the purchase of your home
