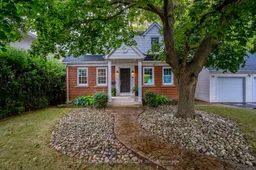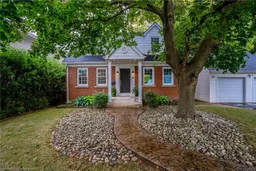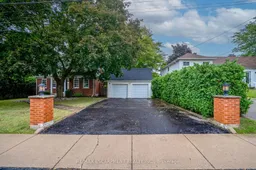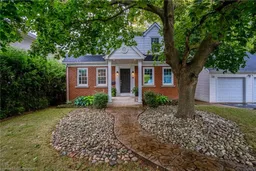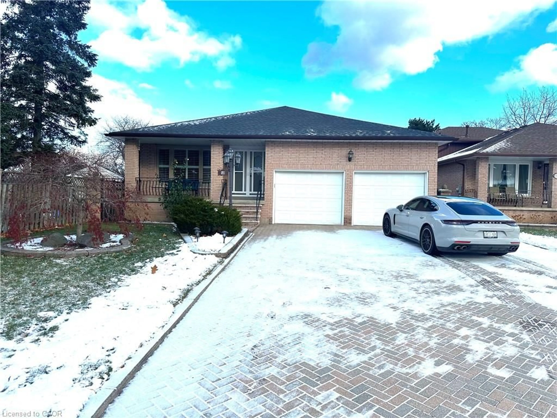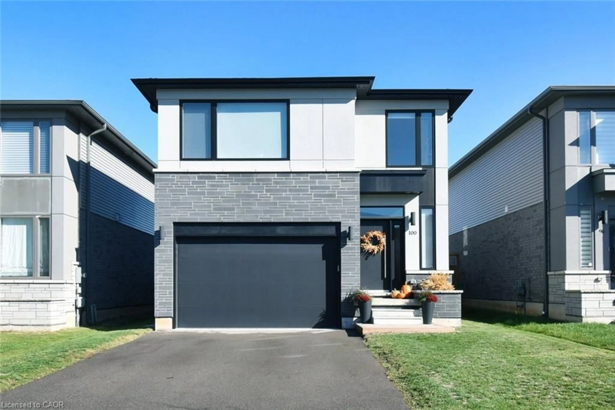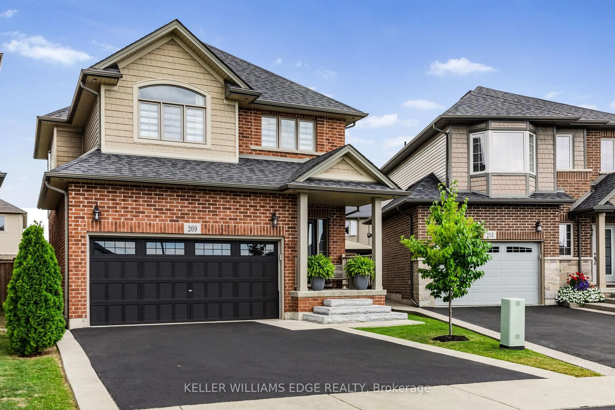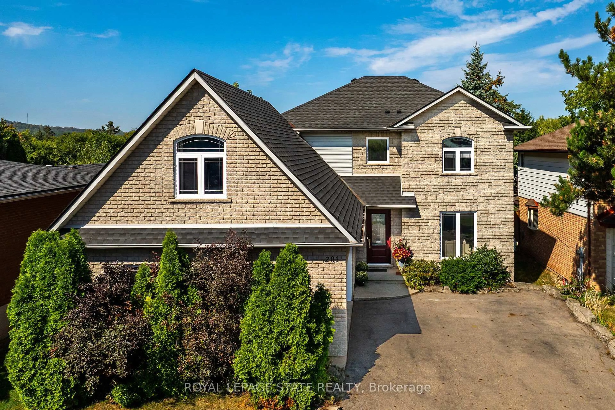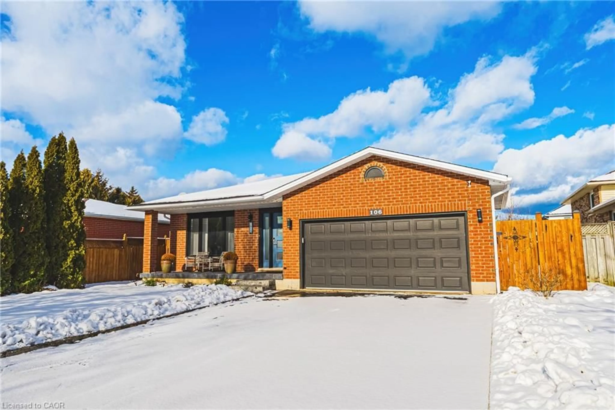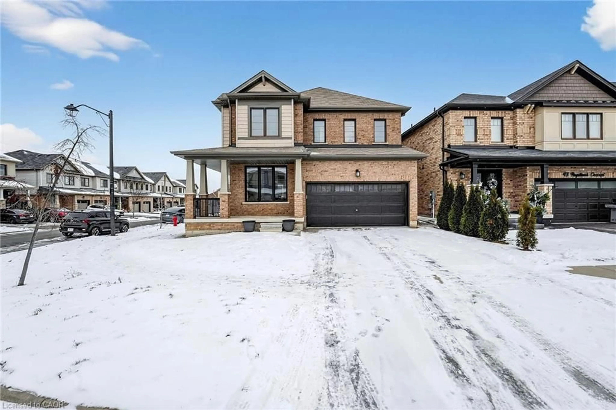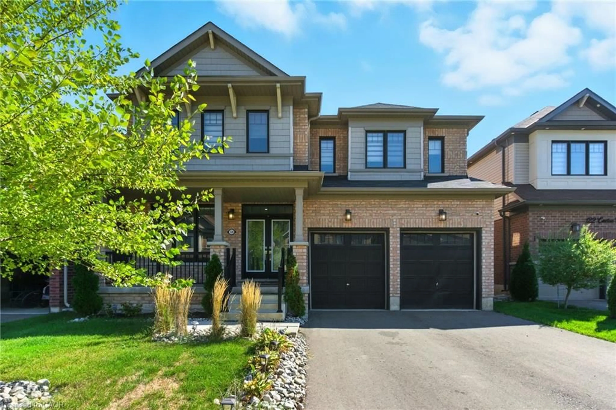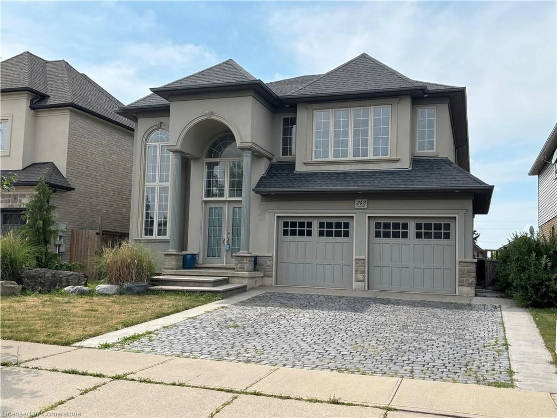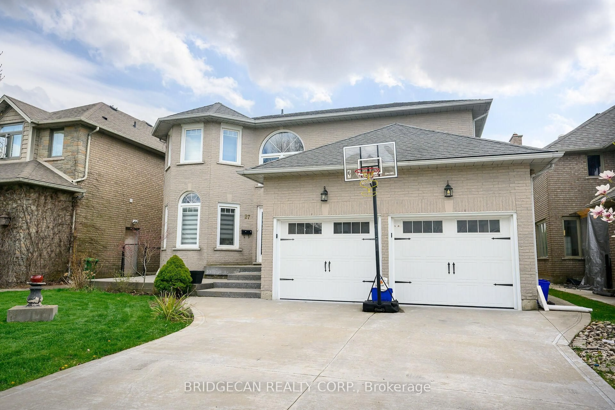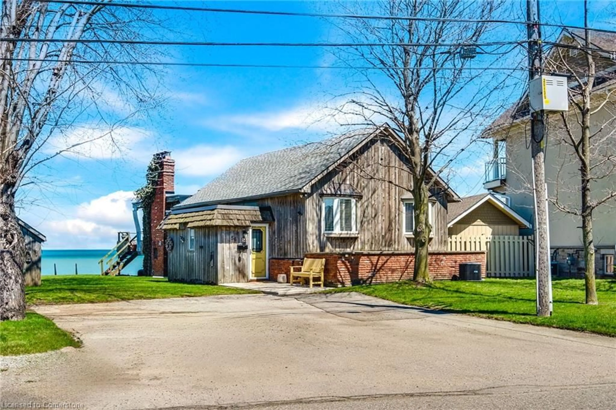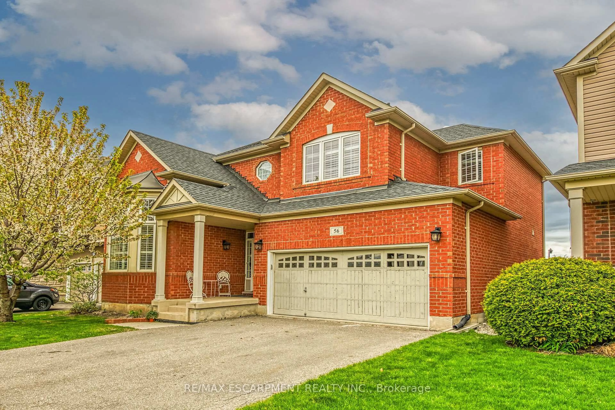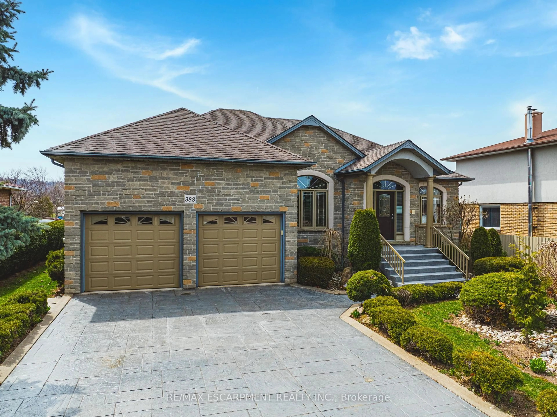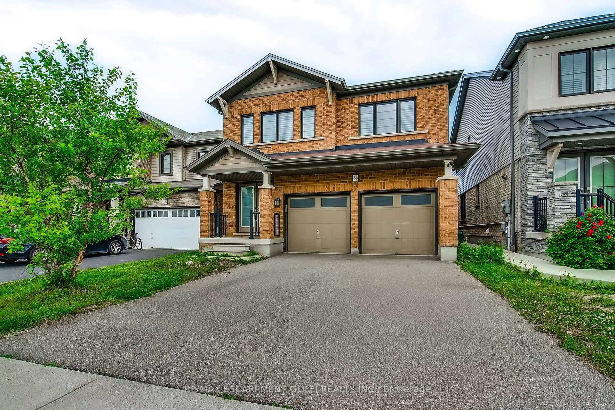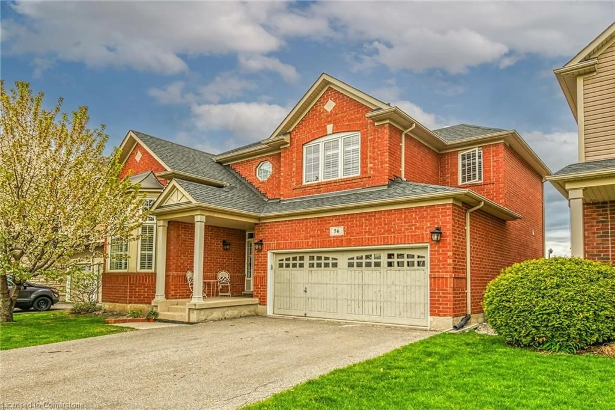A lovely family home (3 bedroom, 3 full bath) on a 75 x 150 ft lot in lower Stoney Creek. The detached two car garage provides an excellent opportunity to convert to a secondary dwelling unit (SDU). The main floor features a living room with a fireplace, a separate dining room, a full bathroom with laundry and an updated kitchen which overlooks the separate spacious family room featuring oversized windows, with a gas fireplace looking out onto the private backyard. Upstairs, you will find a large primary bedroom with several built-in closets, 2 good-sized additional bedrooms and a full 4-piece bath. The finished basement offers a large recreation room with 3-piece bath and ample storage space. The oversized lot backs onto a green space. Main roof 2022, Garage & Addition Roof 2018. 6 car driveway. Located walking distance to great schools, parks, shopping, amenities and close to highway access.
Inclusions: Appliances Included Garage Door Opener + remotes, Washer, Dryer, Freezer, Microwave, Refrigerator x 2, Stove, Window Coverings, Lawn Sprinkler System, Hot Tub (as is).
