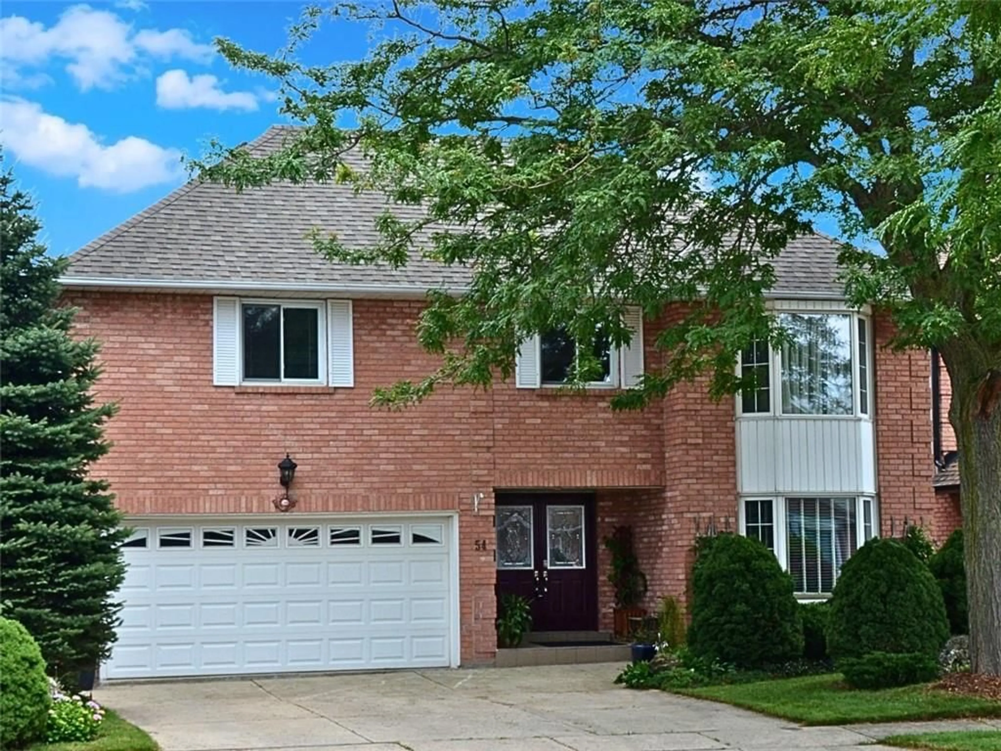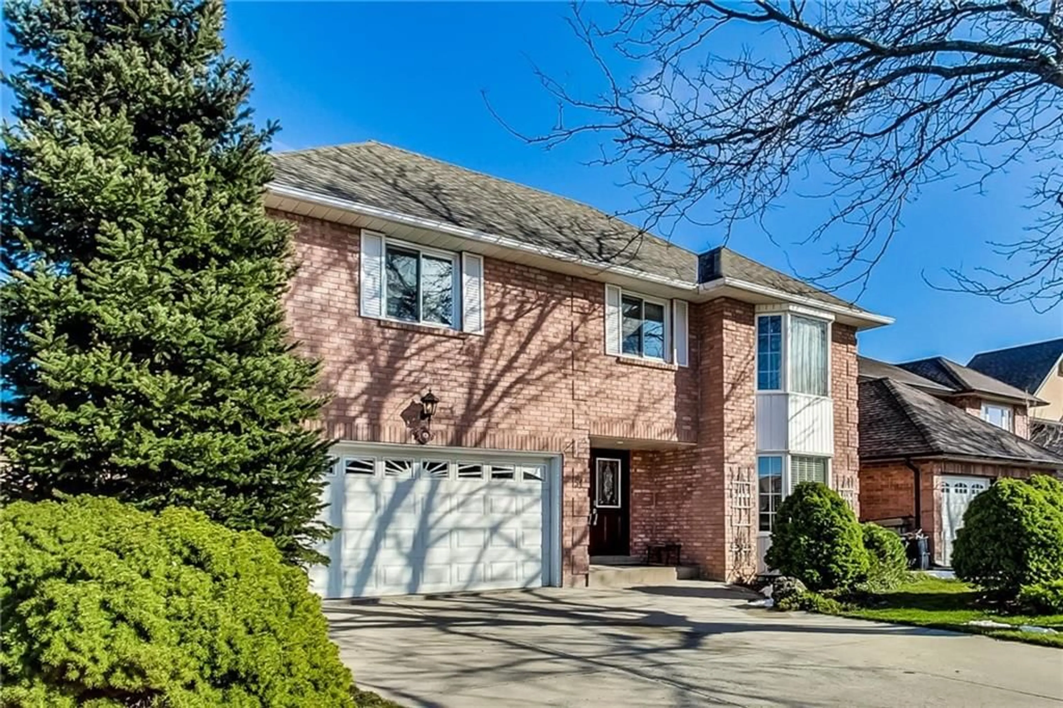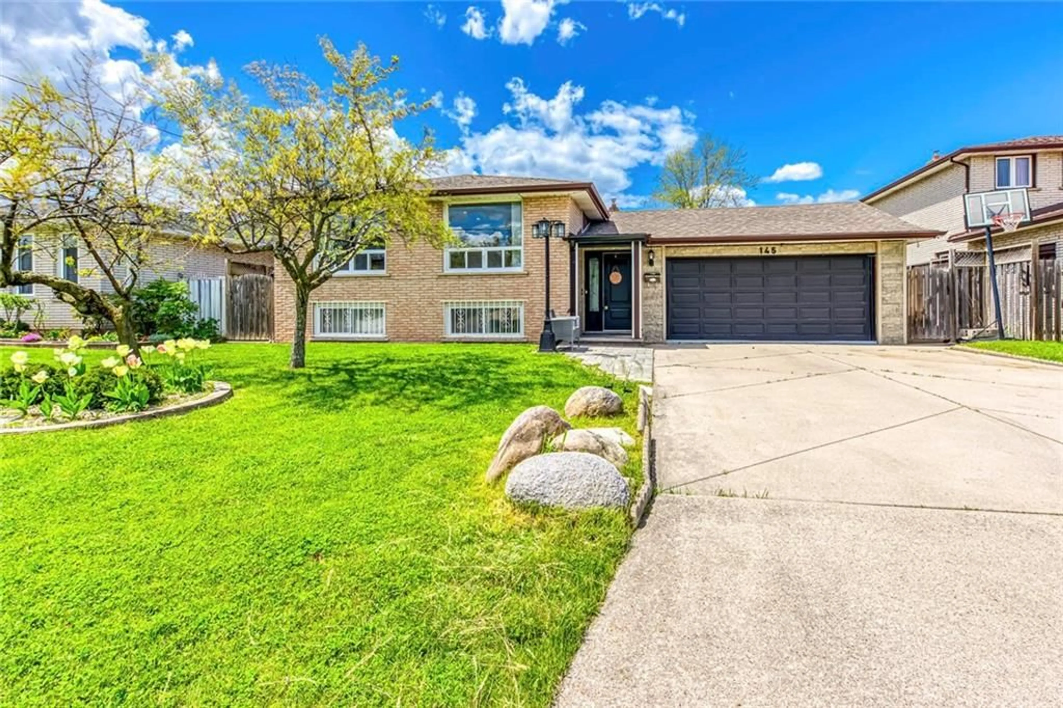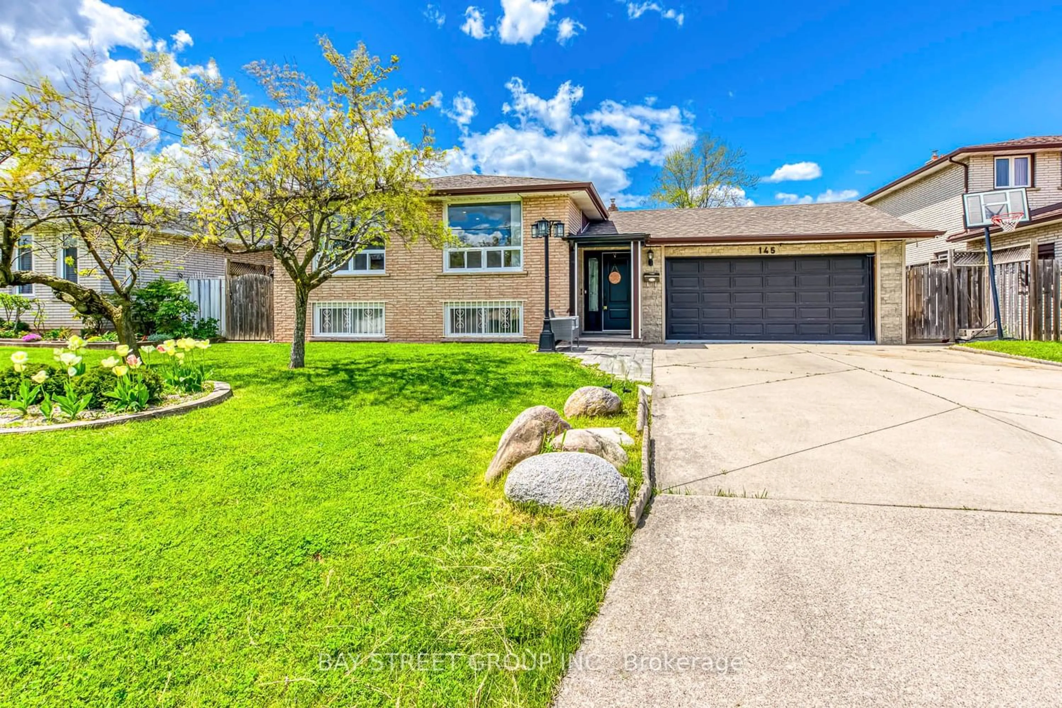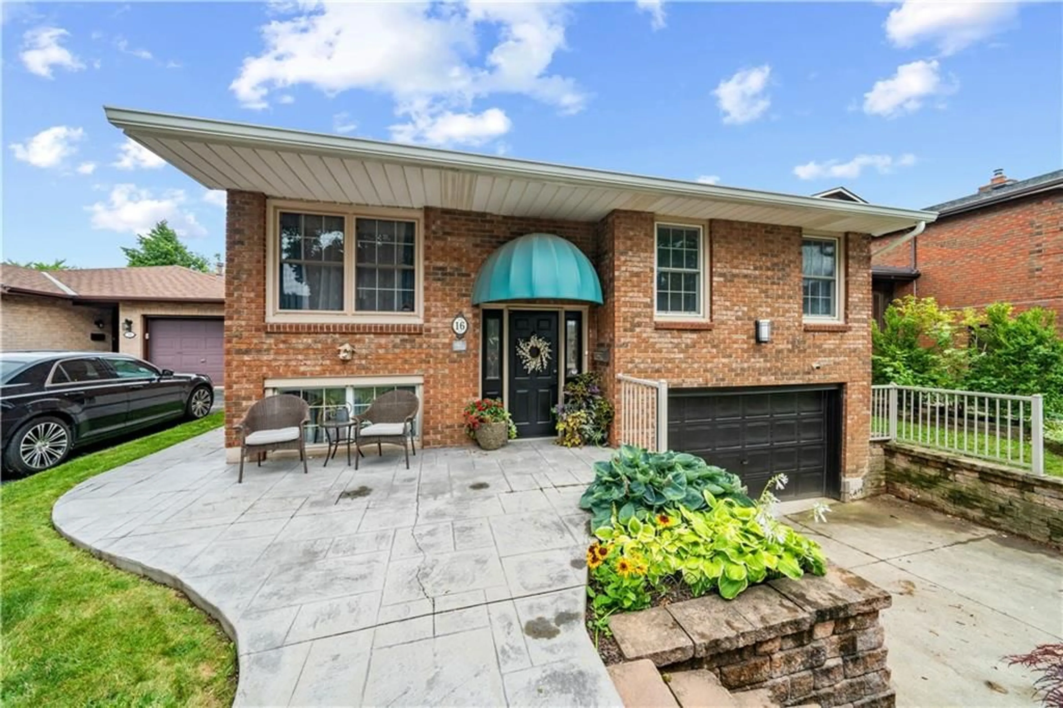54 GOLDCREST Dr, Stoney Creek, Ontario L8G 4T6
Contact us about this property
Highlights
Estimated ValueThis is the price Wahi expects this property to sell for.
The calculation is powered by our Instant Home Value Estimate, which uses current market and property price trends to estimate your home’s value with a 90% accuracy rate.$1,018,000*
Price/Sqft$513/sqft
Days On Market43 days
Est. Mortgage$4,895/mth
Tax Amount (2023)$5,690/yr
Description
Impeccable location tucked away in a quiet survey beneath the Niagara escarpment, and just minutes to the QEW. This executive home boasts wonderful features. Double driveway with double garage and mature gardens. Inside offers main floor with tiles and gleaming hardwood throughout. Wide open bright kitchen with quality oak cabinets, large island with granite countertops. Cozy family room with high ceilings and wood burning fireplace. Living room, dining room and bathroom and updated main floor laundry complete this level. Up to second level via an oak staircase illuminated with skylights there are 4 bedrooms and two 4 piece bathrooms. Primary bedroom has custom walk-in closet that is sure to impress and an updated ensuite. Basement is fully finished that has its own separate entrance from the garage and is fully equipped with a kitchen, gorgeous updated large bathroom, bedroom and living room combined area. Many new updates include 2024 high efficiency furnace, updated large triple glaze windows and roof (2017). One of the nicest features is the fully fenced private yard with 15ft hedges and perennial gardens. Lighted pergola above patio. A bonus feature is the 140 sqft fully finished, winterized workshop, perfect for home business or hobby. Great location next to schools, all amenities and wonderful hiking on Bruce trail.
Property Details
Interior
Features
2 Floor
Bedroom
11 x 8Bedroom
9 x 12Bedroom
9 x 12Ensuite
4-Piece
Exterior
Features
Parking
Garage spaces 2
Garage type Attached,Inside Entry
Other parking spaces 2
Total parking spaces 4
Property History
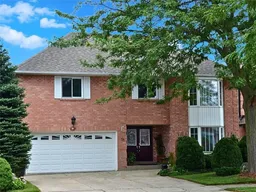 47
47Get up to 0.5% cashback when you buy your dream home with Wahi Cashback

A new way to buy a home that puts cash back in your pocket.
- Our in-house Realtors do more deals and bring that negotiating power into your corner
- We leverage technology to get you more insights, move faster and simplify the process
- Our digital business model means we pass the savings onto you, with up to 0.5% cashback on the purchase of your home
