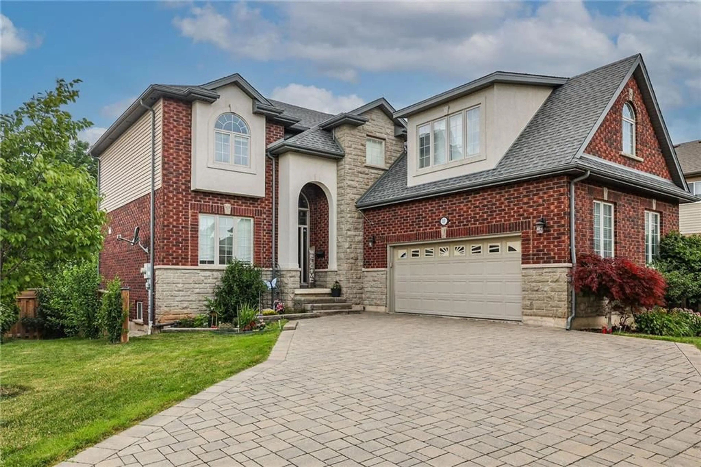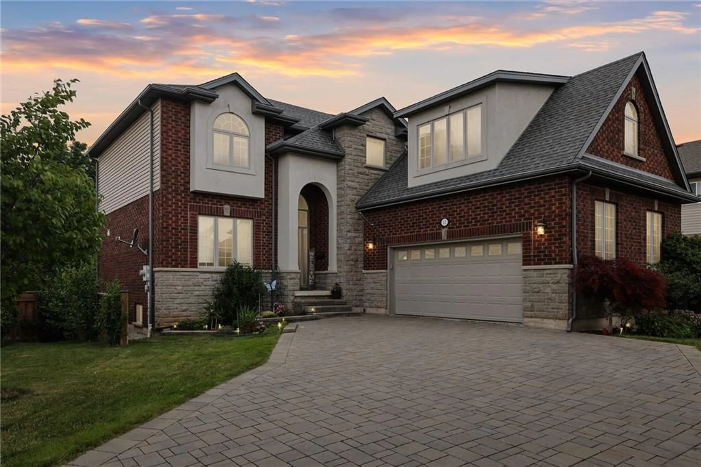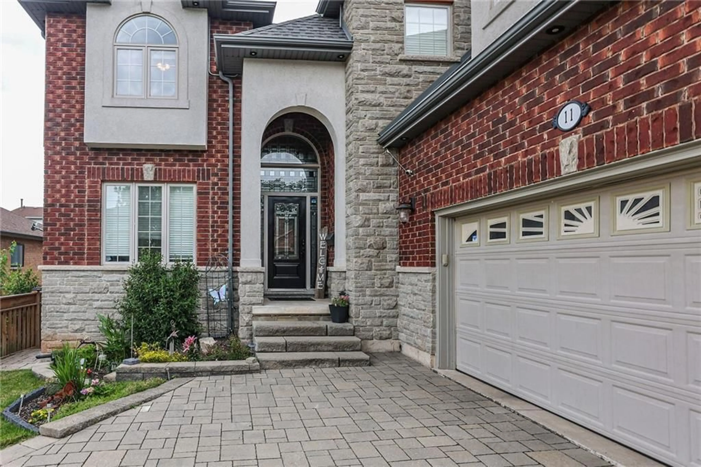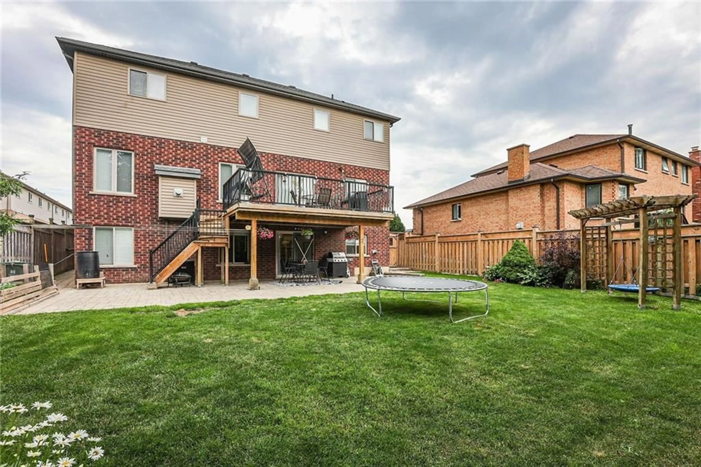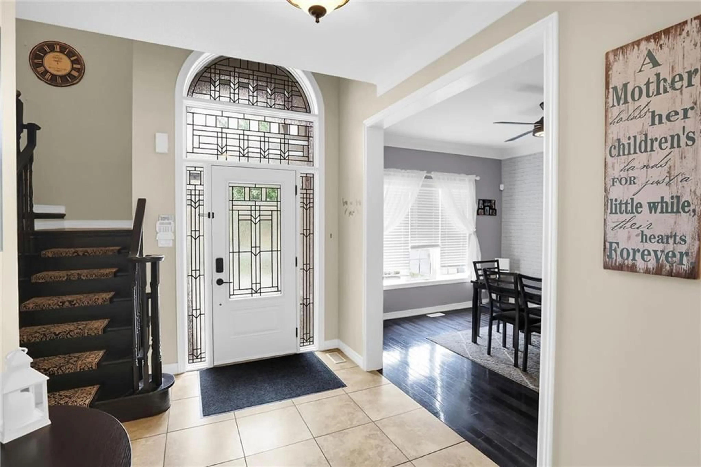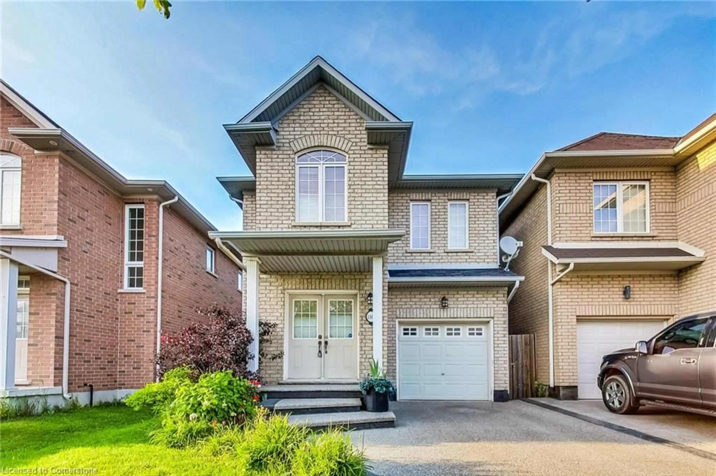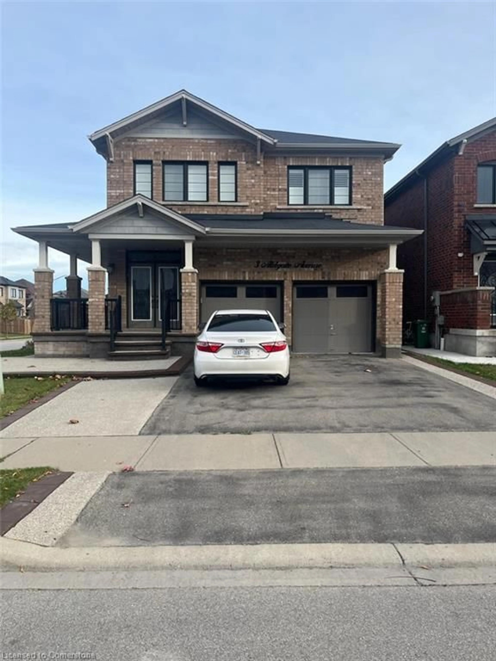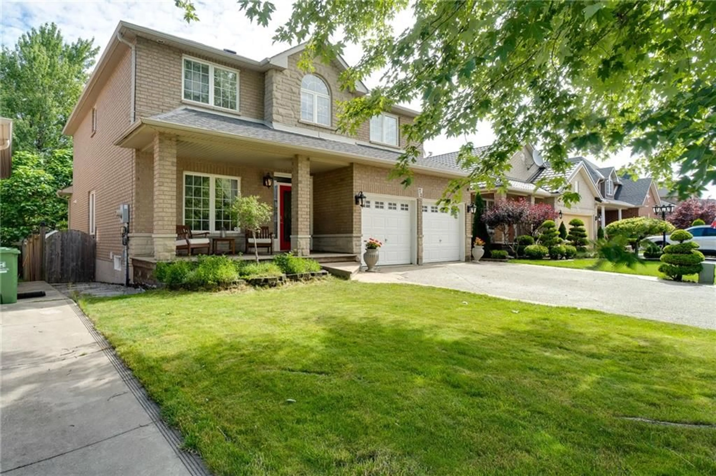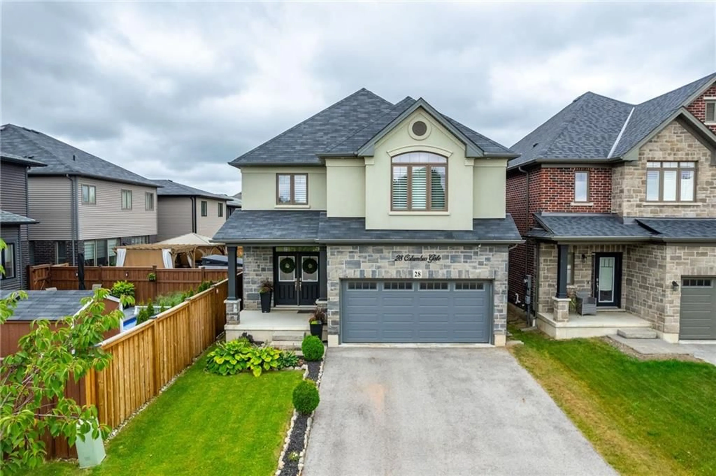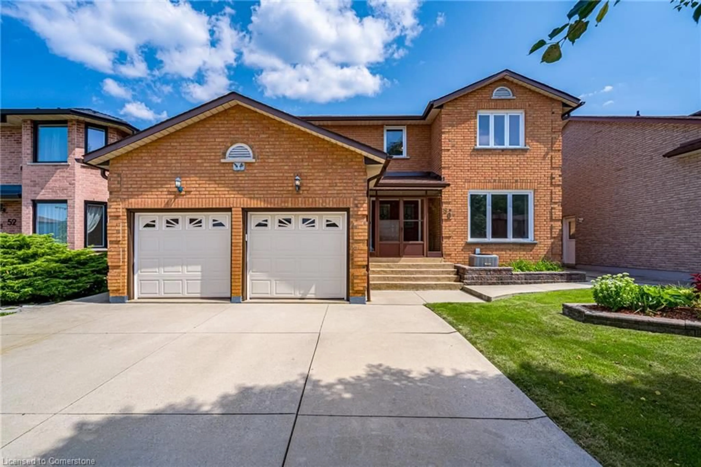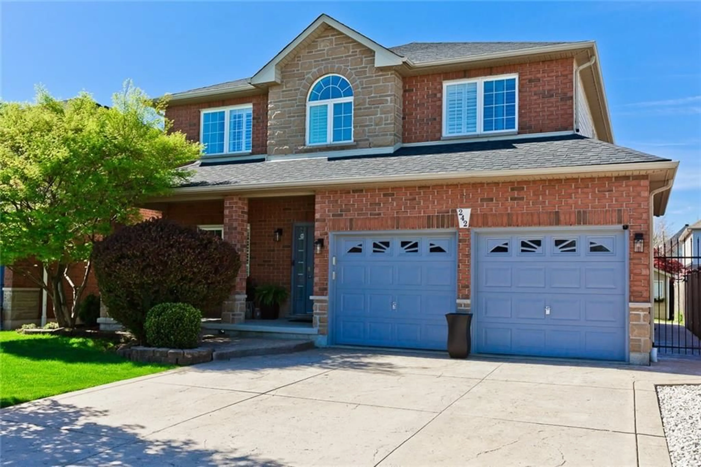11 VISION Pl, Stoney Creek, Ontario L8G 4M2
Contact us about this property
Highlights
Estimated ValueThis is the price Wahi expects this property to sell for.
The calculation is powered by our Instant Home Value Estimate, which uses current market and property price trends to estimate your home’s value with a 90% accuracy rate.Not available
Price/Sqft$554/sqft
Est. Mortgage$6,012/mo
Tax Amount (2023)$6,687/yr
Days On Market154 days
Description
Looking for the perfect 2 family home or the growing family that needs more room? Located on a mature cul de sac & close to parks, school and rec center. This 5 bedroom home offers 3,676 sq feet of living space featuring a stunning 1,153 sq ft in-law suite with with full walk out to your private patio. your own home theater as well where movie night is every night!. Upper level is where you will find 4 bedrooms all finished off with hard wood floors and large closets . Primary bedroom accents a stunning 4pc ensuite and large walk in closet with custom built ins. The main floor does not disappoint at all with a gourmet kitchen over looking the family room and patio doors leading to the bbq /entertainment deck. Separate dining room, oversized main floor laundry with walk in storage room or pantry. This is a MUST see!
Property Details
Interior
Features
2 Floor
Primary Bedroom
16 x 12Walk-in Closet
Bathroom
0 x 04-Piece
Bedroom
12 x 12Hardwood Floor
Bedroom
11 x 11Hardwood Floor
Exterior
Features
Parking
Garage spaces 2
Garage type Attached
Other parking spaces 4
Total parking spaces 6
Property History
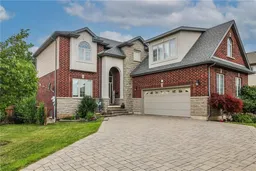 25
25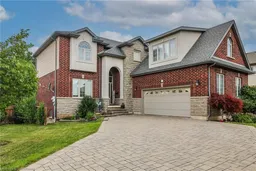
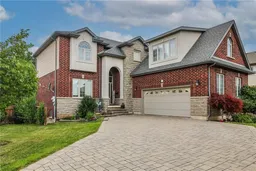
Get up to 0.5% cashback when you buy your dream home with Wahi Cashback

A new way to buy a home that puts cash back in your pocket.
- Our in-house Realtors do more deals and bring that negotiating power into your corner
- We leverage technology to get you more insights, move faster and simplify the process
- Our digital business model means we pass the savings onto you, with up to 0.5% cashback on the purchase of your home
