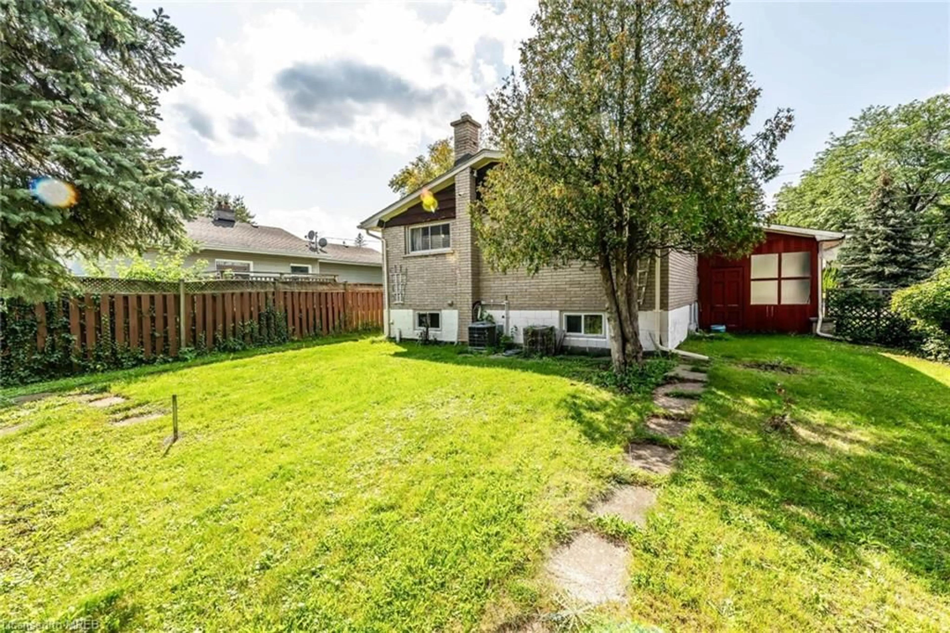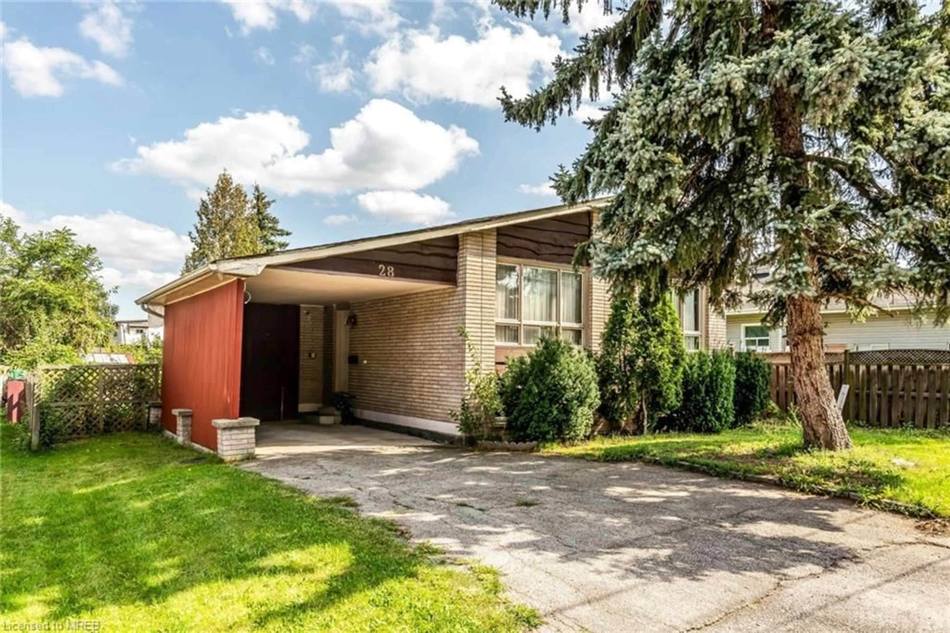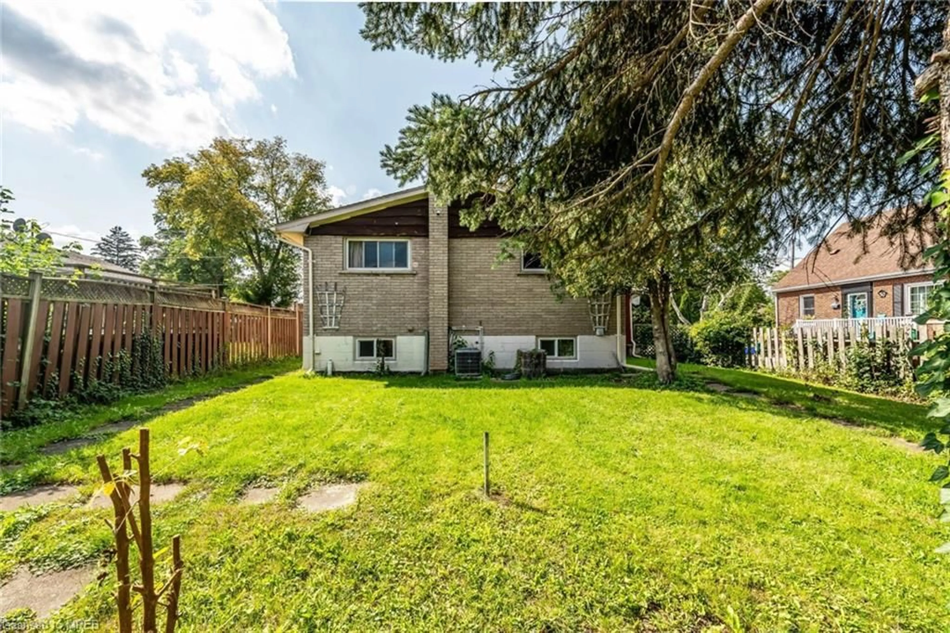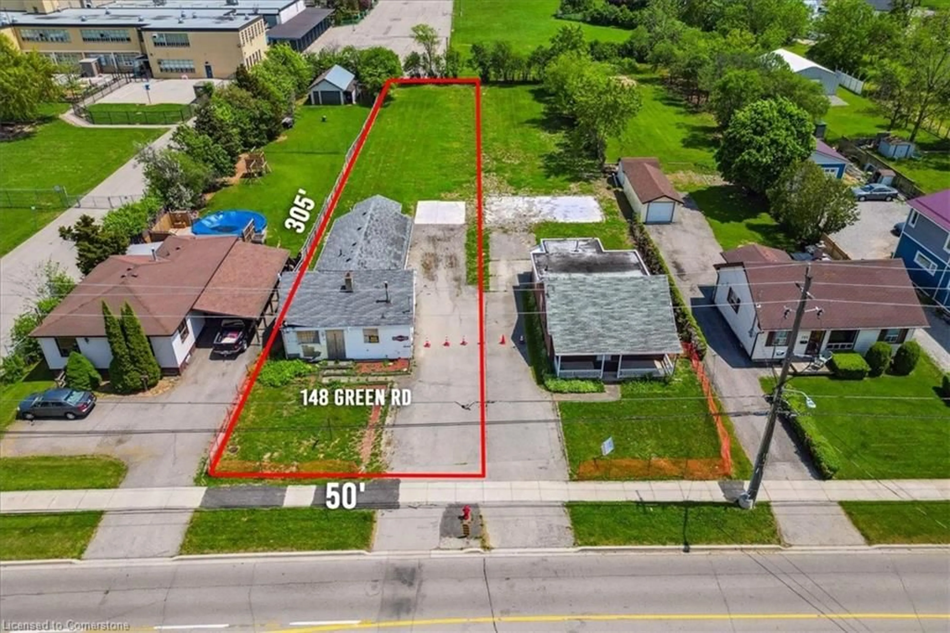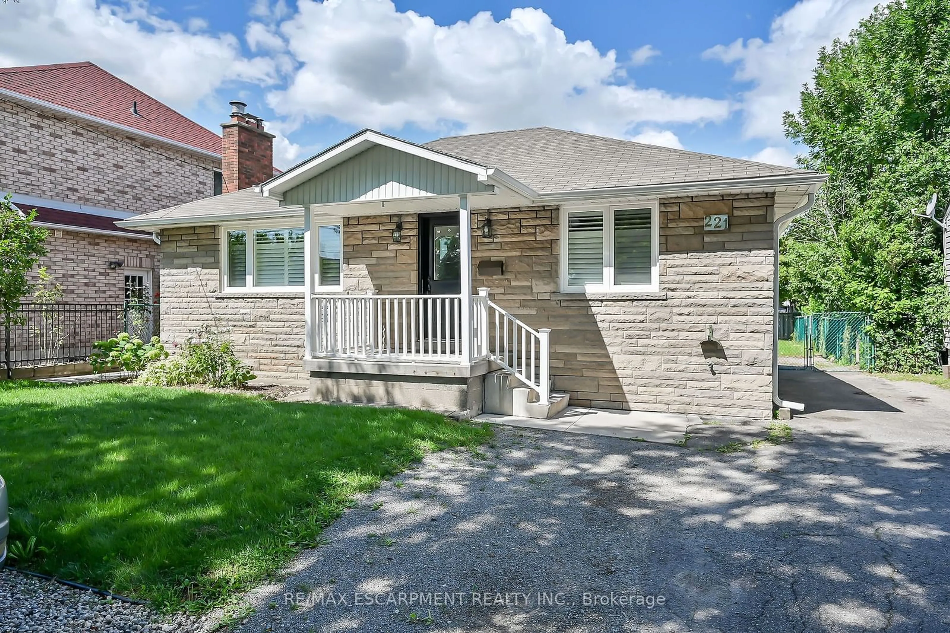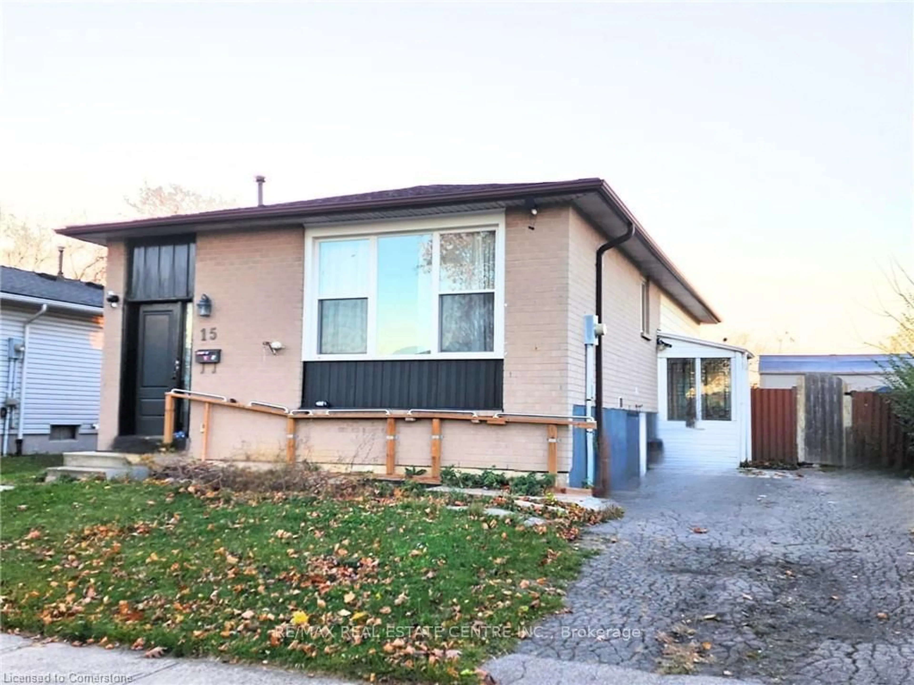28 Blenheim Dr, Stoney Creek, Ontario L8E 1W2
Contact us about this property
Highlights
Estimated ValueThis is the price Wahi expects this property to sell for.
The calculation is powered by our Instant Home Value Estimate, which uses current market and property price trends to estimate your home’s value with a 90% accuracy rate.Not available
Price/Sqft$759/sqft
Est. Mortgage$3,436/mo
Tax Amount (2023)$3,823/yr
Days On Market128 days
Description
Welcome To Spacious 3+1 Bedrooms Detached Raised Bungalow In The Prestigious Area Of Stoney Creek. Excellent Location, Close To All Major Banks, Shops, Public Transit, Parks & Schools. The Main Floor Features A Kitchen, Living Space And Three Bedrooms. A Separate Side Entrance Allows Access To The Lower Level And Opens the Possibility Of A Future In-Law Suite. The Lower Level Currently Hosts A Bedroom, A Large Recreation Room With Parquet Flooring, A Workshop/Office With A Wall-To-Wall Built-In-Bench/desk, A Two-Piece Bathroom And A Utility/Laundry Room Complete With A Shower. All Lower-Level Windows Are Above Grade To Allow Ample Natural Light And Ventilation. The Doors And Most Windows Have Been Replaced. The Attached Carport Offers Parking For One car And The Paved Drive Has Space For Three More Parking. Upgraded A/C (2022), Furnace (2022) And Tankless Water Heater. Close To Orchard Park/St. John Henry Newman Eastdale / St. Agnes School.
Property Details
Interior
Features
Main Floor
Dining Room
3.17 x 2.51accessible / open concept
Living Room
4.47 x 3.56carpet / finished / open concept
Kitchen
3.56 x 3.05Tile Floors
Bedroom
3.17 x 2.64carpet / other
Exterior
Features
Parking
Garage spaces 1
Garage type -
Other parking spaces 3
Total parking spaces 4
Property History
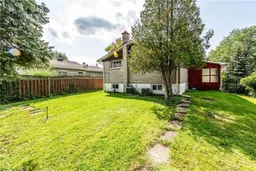 33
33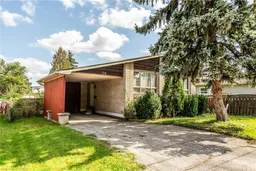 33
33Get up to 1% cashback when you buy your dream home with Wahi Cashback

A new way to buy a home that puts cash back in your pocket.
- Our in-house Realtors do more deals and bring that negotiating power into your corner
- We leverage technology to get you more insights, move faster and simplify the process
- Our digital business model means we pass the savings onto you, with up to 1% cashback on the purchase of your home
