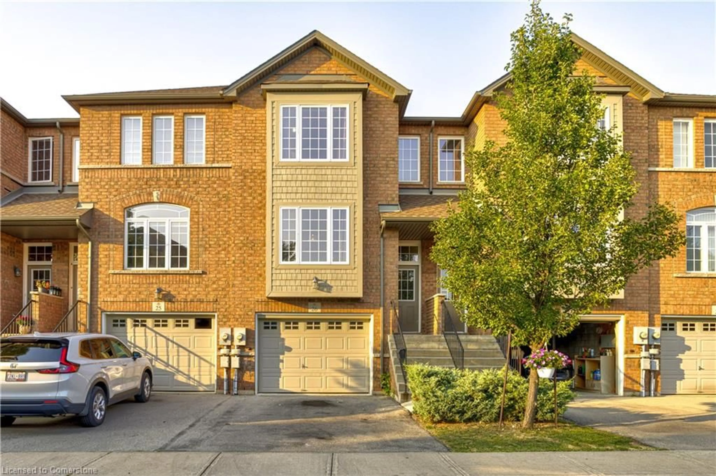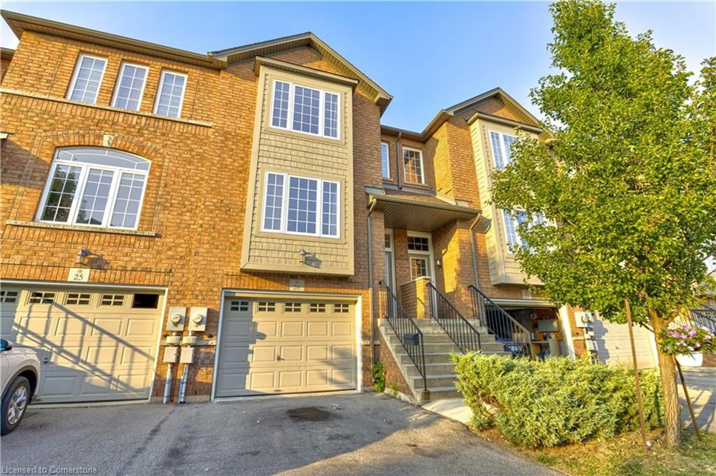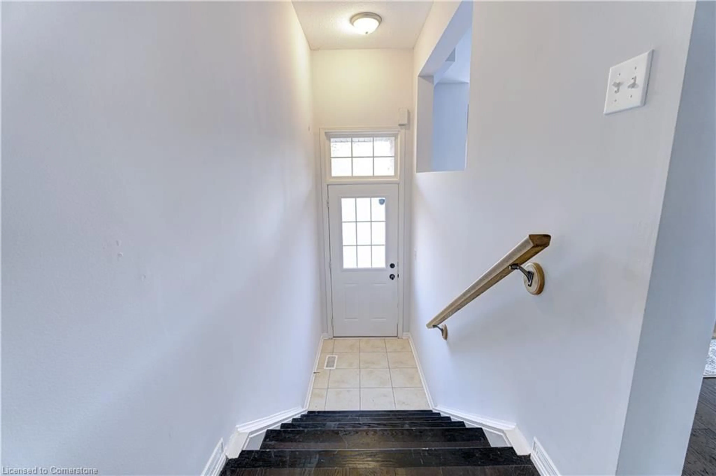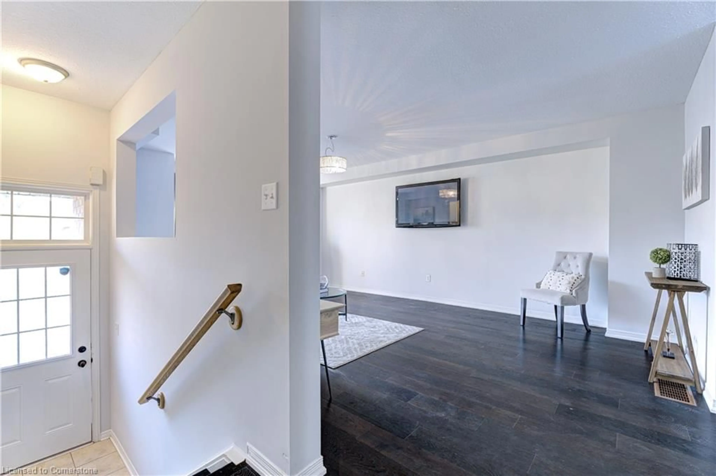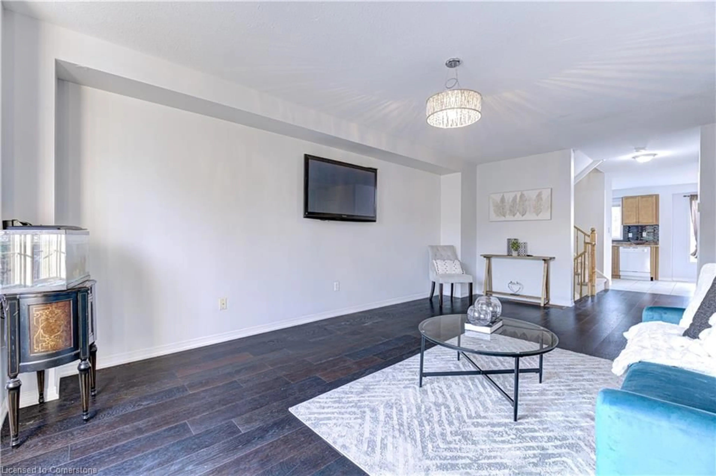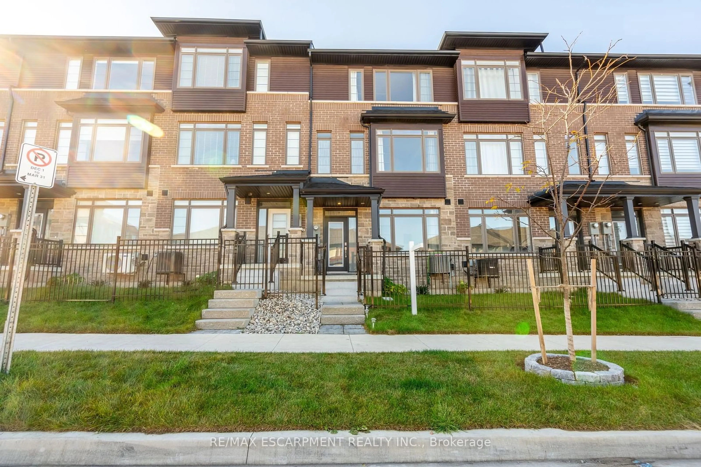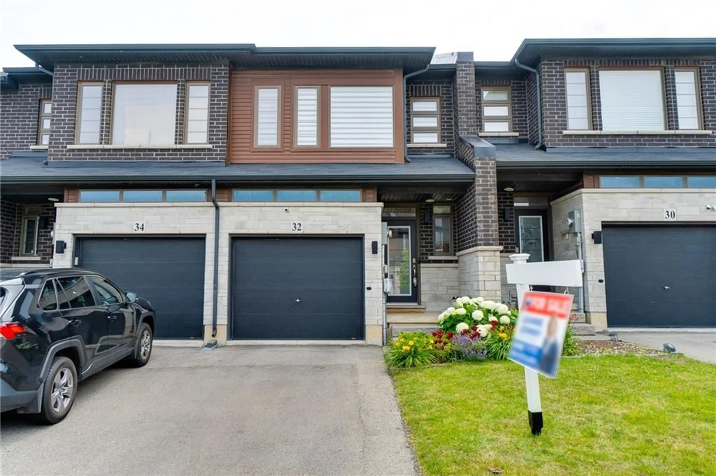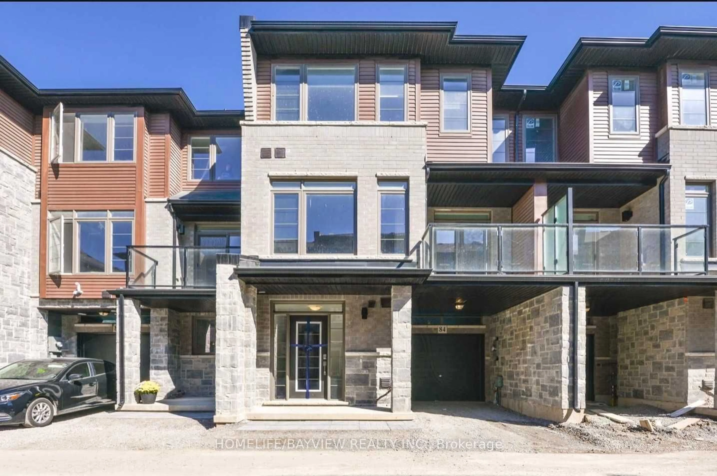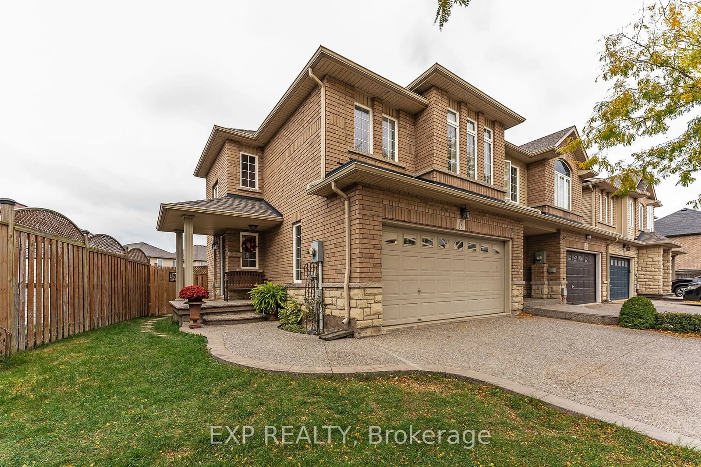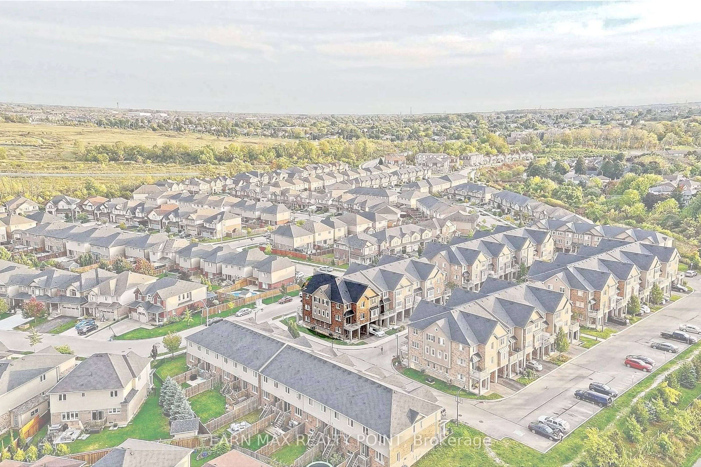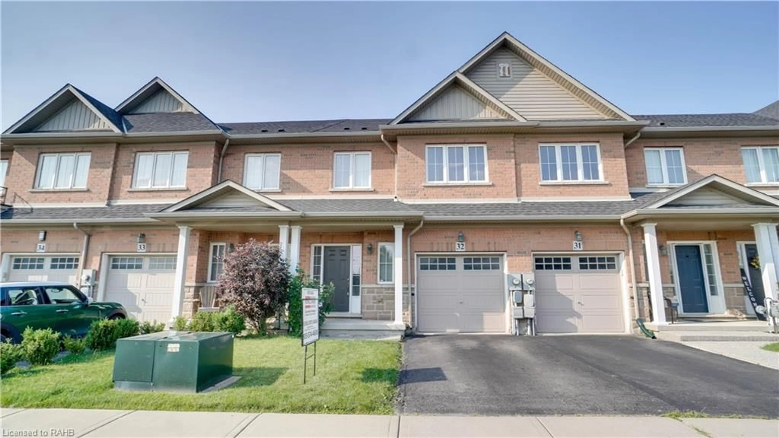151 Green Rd #26, Stoney Creek, Ontario L8G 3X2
Contact us about this property
Highlights
Estimated ValueThis is the price Wahi expects this property to sell for.
The calculation is powered by our Instant Home Value Estimate, which uses current market and property price trends to estimate your home’s value with a 90% accuracy rate.Not available
Price/Sqft$375/sqft
Est. Mortgage$2,877/mo
Maintenance fees$274/mo
Tax Amount (2024)$4,060/yr
Days On Market72 days
Description
Sunny south-facing townhouse with 3 bedrooms and 2.5 bathrooms, featuring low condo fees. Includes amain-level walkout, no front or back neighbors, and an oversized garage with ample storage space. Visitor parking is conveniently located adjacent to the unit. Enjoy a generously sized ensuite bathroom.
Property Details
Interior
Features
Main Floor
Kitchen
2.90 x 3.15Living Room
6.40 x 3.86Breakfast Room
2.24 x 3.15Bathroom
2-Piece
Exterior
Features
Parking
Garage spaces 1
Garage type -
Other parking spaces 1
Total parking spaces 2
Property History
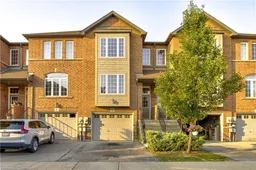 23
23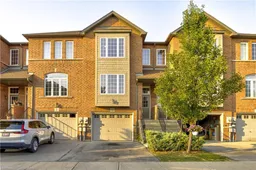
Get up to 1% cashback when you buy your dream home with Wahi Cashback

A new way to buy a home that puts cash back in your pocket.
- Our in-house Realtors do more deals and bring that negotiating power into your corner
- We leverage technology to get you more insights, move faster and simplify the process
- Our digital business model means we pass the savings onto you, with up to 1% cashback on the purchase of your home
