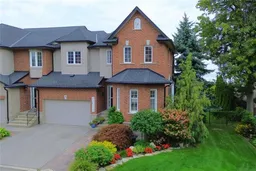97 Sunvale Pl #5, Stoney Creek, Ontario L8E 4Z7
Contact us about this property
Highlights
Estimated ValueThis is the price Wahi expects this property to sell for.
The calculation is powered by our Instant Home Value Estimate, which uses current market and property price trends to estimate your home’s value with a 90% accuracy rate.Not available
Price/Sqft$814/sqft
Est. Mortgage$9,448/mo
Maintenance fees$550/mo
Tax Amount (2023)$9,729/yr
Days On Market79 days
Description
This lakeside gem not only offers a dream home but a lifestyle of peace and tranquility. It's a rare opportunity to own a slice of paradise on Lake Ontario. Upon entering this beautiful two-story townhome, you're welcomed by a spacious foyer leading to the heart of the home. The gourmet kitchen, equipped with state-of-the-art appliances, granite countertops, and custom cabinetry, including a handcrafted stove hood vent, flows seamlessly into the inviting dining and living areas. A cozy fireplace adds warmth and charm, perfect for cool evenings spent overlooking the water. Sliding patio doors open to a deck that offers an unobstructed view of the shimmering lake, making it the ideal spot for morning coffee or evening relaxation. Upstairs, the second floor boasts luxurious bedrooms, including a master suite that serves as a true sanctuary. The ensuite bathroom is spa-like, featuring a deep soaking tub, a walk-in shower, and modern finishes that exude elegance and comfort. Bedroom Level laundry to save you steps. The lower level offers a spacious family room with walkout access to a patio. The expansive patio overlooks the lake, making it ideal for summer barbecues or simply relaxing as sailboats glide by. You will enjoy the Outdoor Fireplace to keep warm on crisp Fall evenings. There's ample space for outdoor activities, ensuring that the beauty of lakeside living is fully enjoyed year-round. Close to QEW access, shopping & all amenities. RSA
Property Details
Interior
Features
Main Floor
Foyer
10 x 5Living Room/Dining Room
24.07 x 10.05Kitchen
12.09 x 9.06Dinette
10.02 x 10.01Exterior
Features
Parking
Garage spaces 2
Garage type -
Other parking spaces 2
Total parking spaces 4
Property History
 42
42Get up to 1% cashback when you buy your dream home with Wahi Cashback

A new way to buy a home that puts cash back in your pocket.
- Our in-house Realtors do more deals and bring that negotiating power into your corner
- We leverage technology to get you more insights, move faster and simplify the process
- Our digital business model means we pass the savings onto you, with up to 1% cashback on the purchase of your home