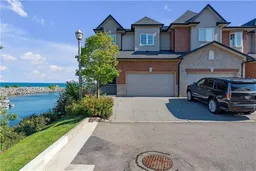97 Sunvale Pl #3, Stoney Creek, Ontario L8E 4Z7
Contact us about this property
Highlights
Estimated ValueThis is the price Wahi expects this property to sell for.
The calculation is powered by our Instant Home Value Estimate, which uses current market and property price trends to estimate your home’s value with a 90% accuracy rate.Not available
Price/Sqft$680/sqft
Est. Mortgage$8,589/mo
Maintenance fees$550/mo
Tax Amount (2024)$9,900/yr
Days On Market91 days
Description
Direct views of the marina, your boat slip, and Lake Ontario! Experience unparalleled waterfront living with direct views of the marina and Lake Ontario! This executive townhouse, located at the coveted Newport Yacht Club, offers stunning waterfront vistas from every room. As a resident, you have the opportunity to join the Newport Yacht Club, granting you access to social events, a private boardwalk, a boat slip, private beach and unique direct water access for kayaking or paddleboarding adventures from your own backyard. This end-unit townhouse boasts numerous windows that showcase the breathtaking views of the marina and passing boats. Recently renovated, the home features an open-concept kitchen that seamlessly connects to the living room, complete with a built-in 65-inch TV, perfect for relaxing and entertaining. Step out onto the large glass terrace from the kitchen, where you can dine or entertain against the backdrop of Lake Ontario. The second floor includes a dedicated office space and three spacious, sunlit bedrooms. The primary suite offers its own balcony for enjoying sunrises or sunsets and an oversized 5-piece ensuite. The lower level provides a full walkout to a second private terrace, complete with a hot tub where you can unwind while soaking in the serene water views and local wildlife.
Property Details
Interior
Features
Second Floor
Bedroom
16.06 x 12.04Bedroom
15.07 x 10.06Bedroom
19.1 x 13Walk-in Closet
Foyer
10.11 x 9.11Exterior
Features
Parking
Garage spaces 2
Garage type -
Other parking spaces 2
Total parking spaces 4
Property History
 46
46Get up to 1% cashback when you buy your dream home with Wahi Cashback

A new way to buy a home that puts cash back in your pocket.
- Our in-house Realtors do more deals and bring that negotiating power into your corner
- We leverage technology to get you more insights, move faster and simplify the process
- Our digital business model means we pass the savings onto you, with up to 1% cashback on the purchase of your home