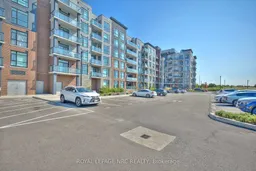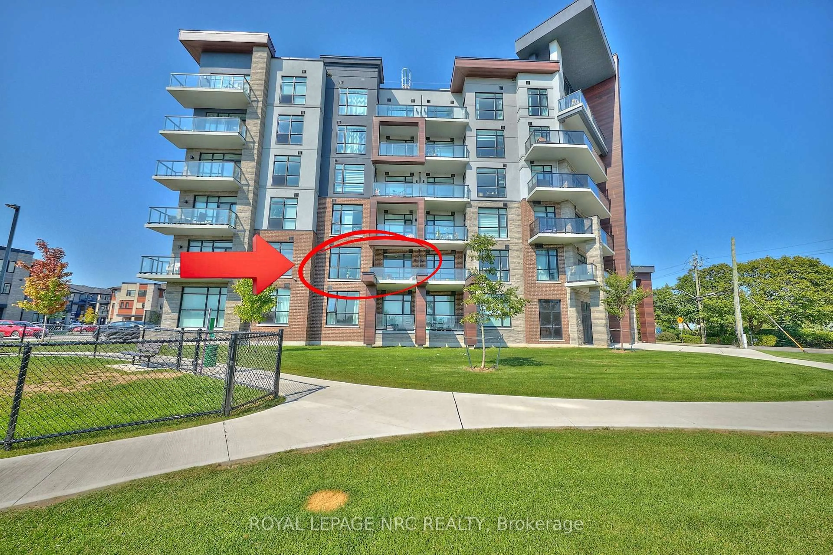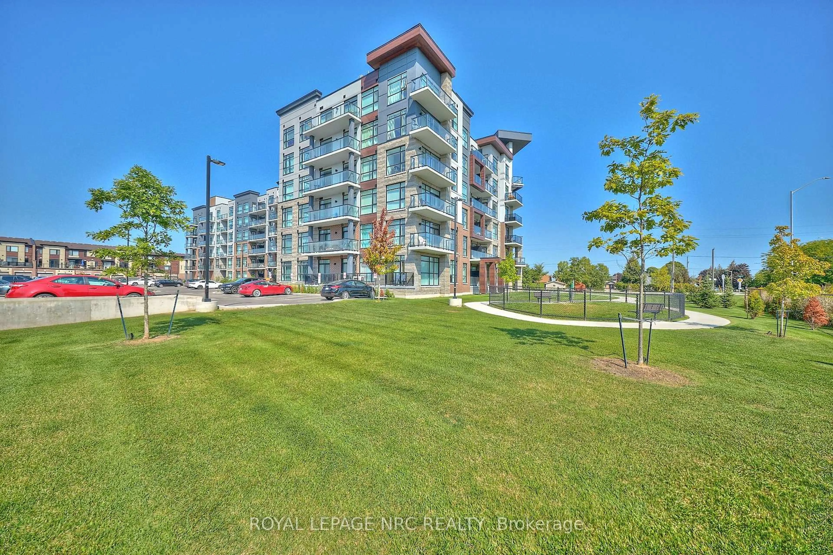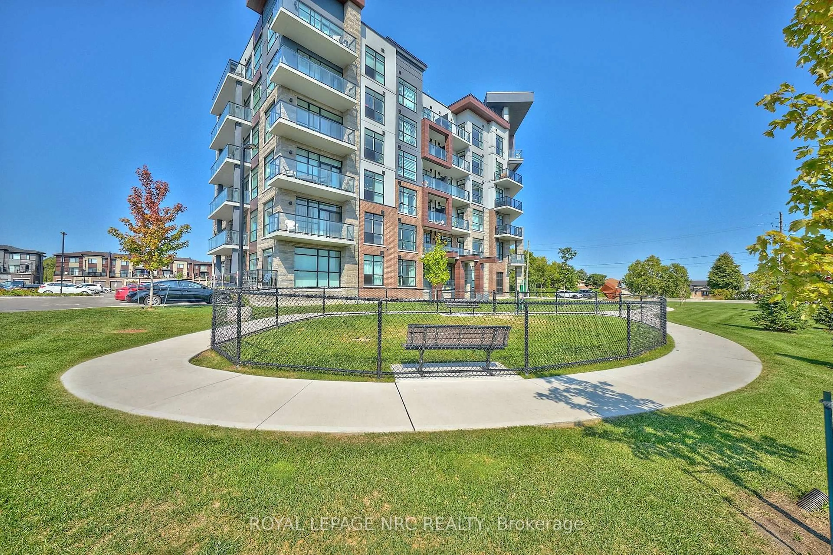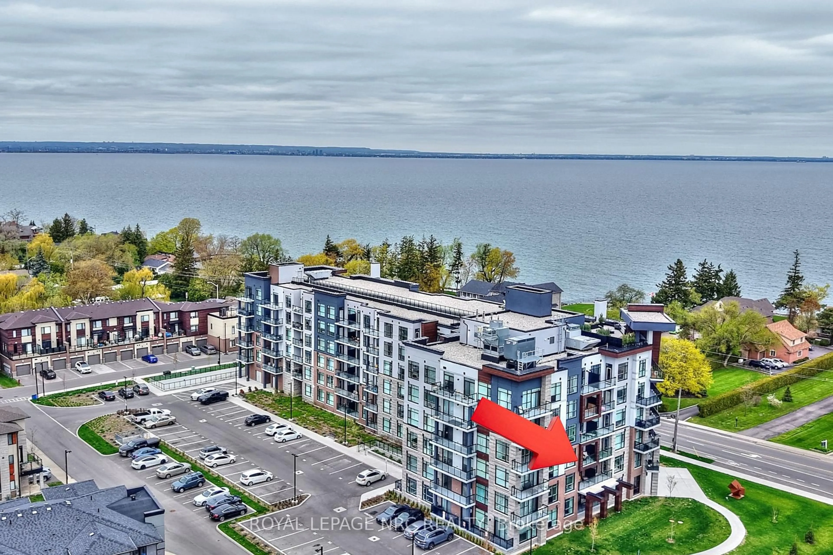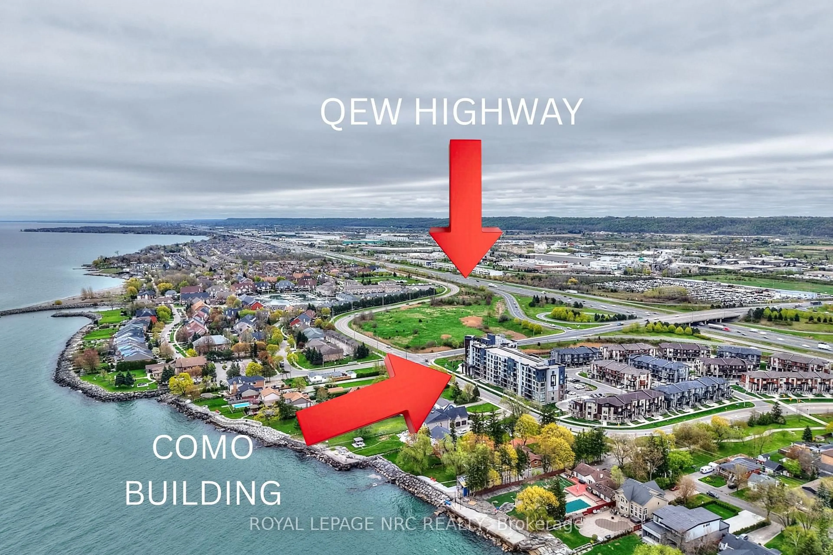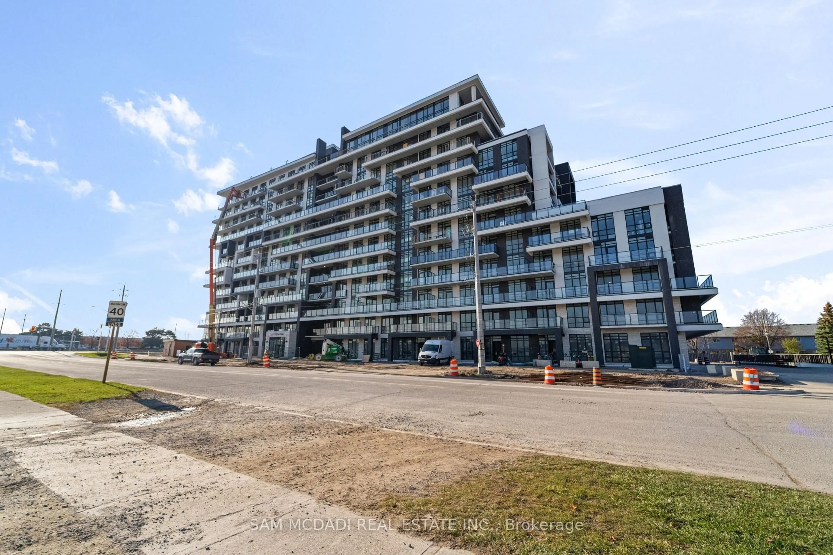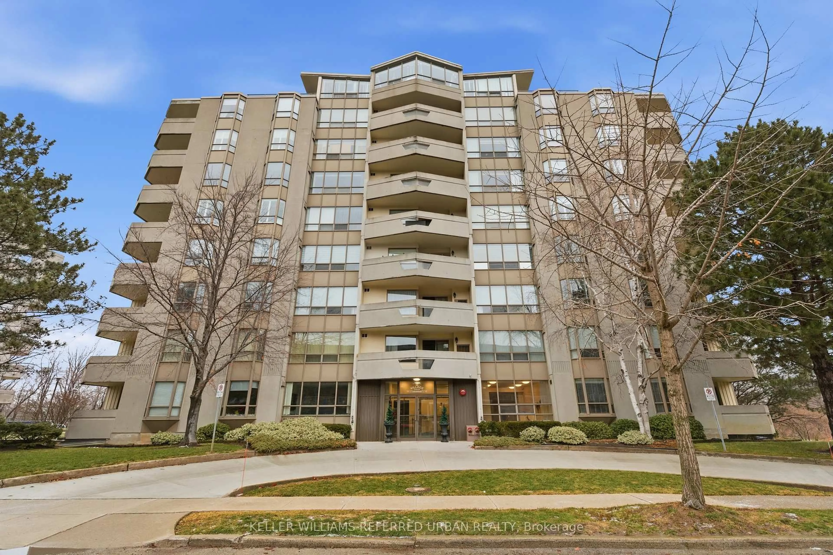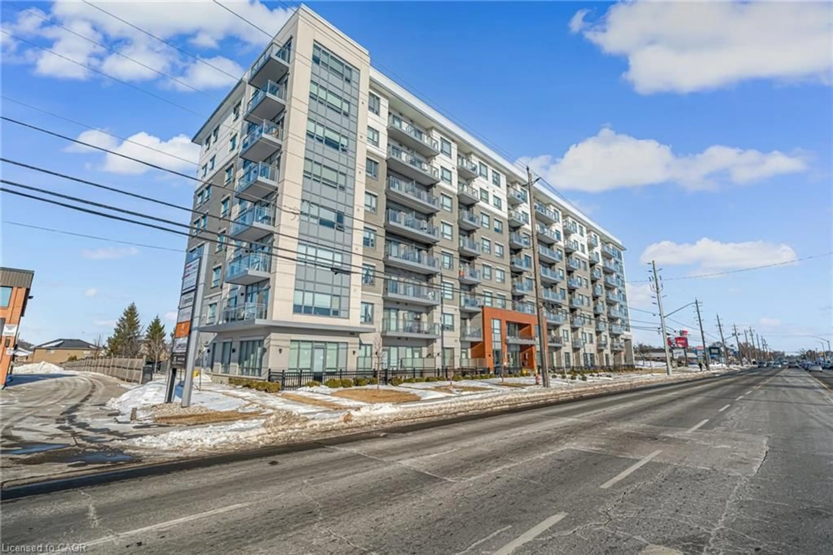600 North Service Rd #221, Hamilton, Ontario L8E 0L2
Contact us about this property
Highlights
Estimated valueThis is the price Wahi expects this property to sell for.
The calculation is powered by our Instant Home Value Estimate, which uses current market and property price trends to estimate your home’s value with a 90% accuracy rate.Not available
Price/Sqft$658/sqft
Monthly cost
Open Calculator
Description
Experience elevated condo living in this beautifully designed suite built by the renowned DeSantis Homes in the COMO Building. Featuring a spacious open-concept layout, this residence is adorned with chic finishes and large windows that flood the space with natural light. The kitchen is both stylish and functional, complete with a breakfast bar perfect for casual dining, while in-suite laundry adds everyday convenience. Step outside to a generously sized balcony that offers additional living space ideal for relaxing or entertaining. This unit includes a dedicated underground parking spot and a private storage locker, offering both security and convenience for your lifestyle. Residents enjoy access to an impressive array of building amenities, including a rooftop terrace with breathtaking views of Lake Ontario, outfitted with BBQs, loungers, and a welcoming seating area. Pet lovers will appreciate the on-site dog park and pet grooming spa, while the media room and party room provide space for social gatherings and entertainment. Located in a prime spot for commuters, this home is just minutes from the QEW and within walking distance to the lake, blending convenience with lifestyle in one exceptional package.
Property Details
Interior
Features
Main Floor
Kitchen
2.75 x 2.44Living
4.9 x 3.38Bathroom
0.0 x 0.04 Pc Bath
Exterior
Features
Parking
Garage spaces 1
Garage type Underground
Other parking spaces 0
Total parking spaces 1
Condo Details
Amenities
Community BBQ, Elevator, Exercise Room, Party/Meeting Room, Visitor Parking, Bike Storage
Inclusions
Property History
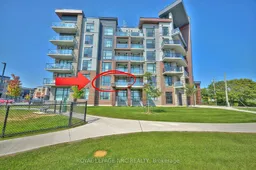 26
26