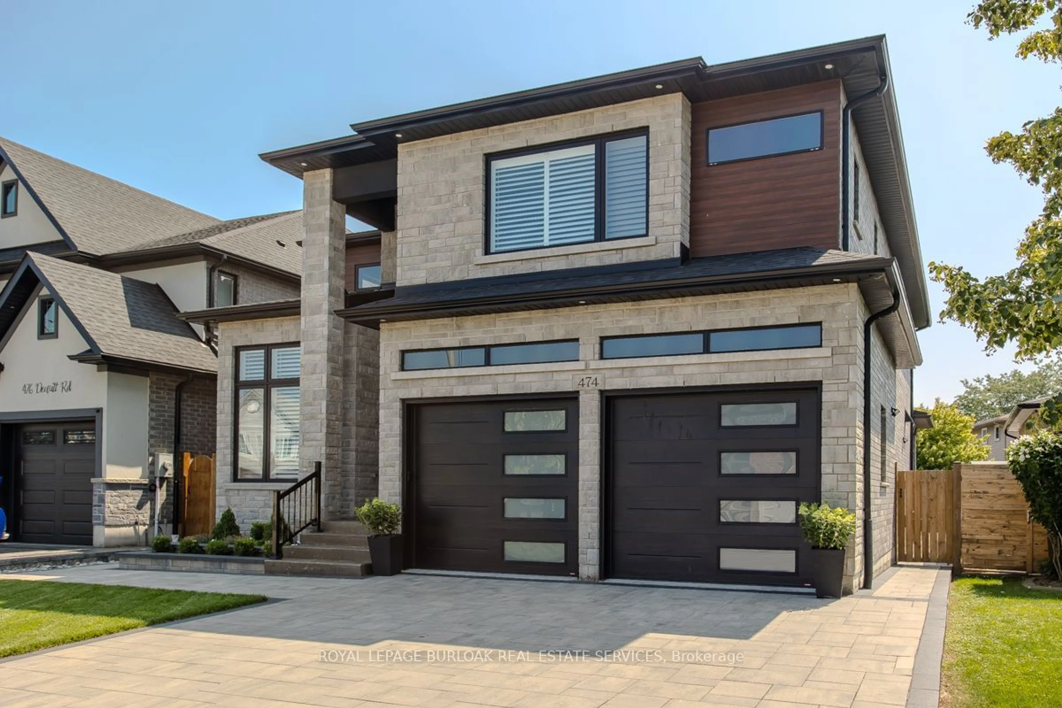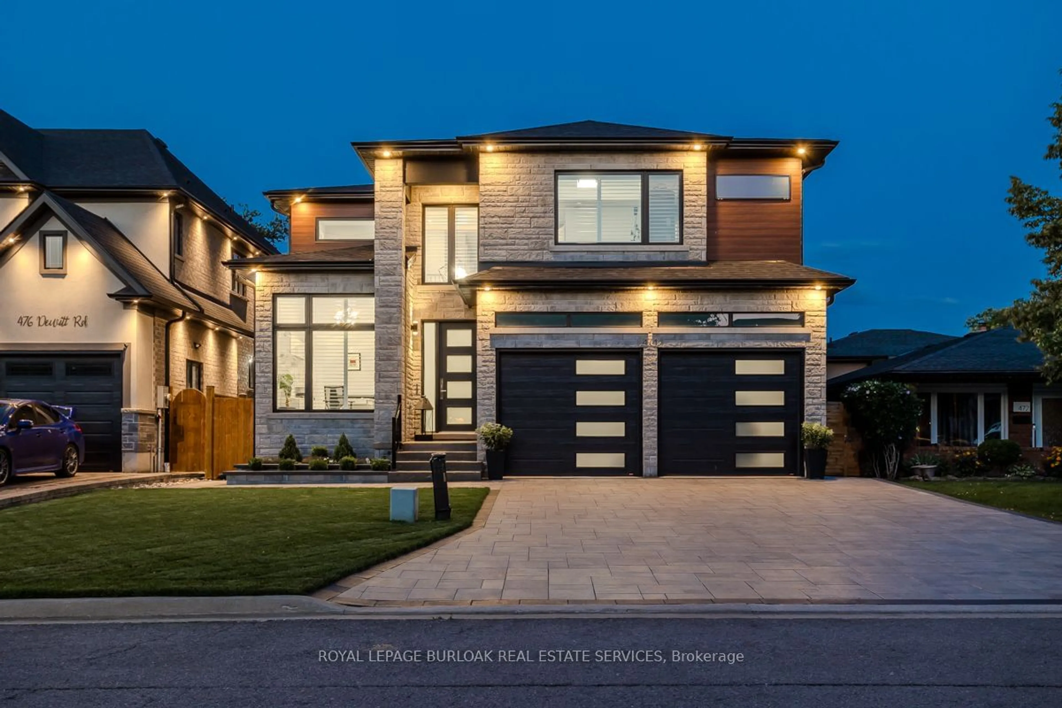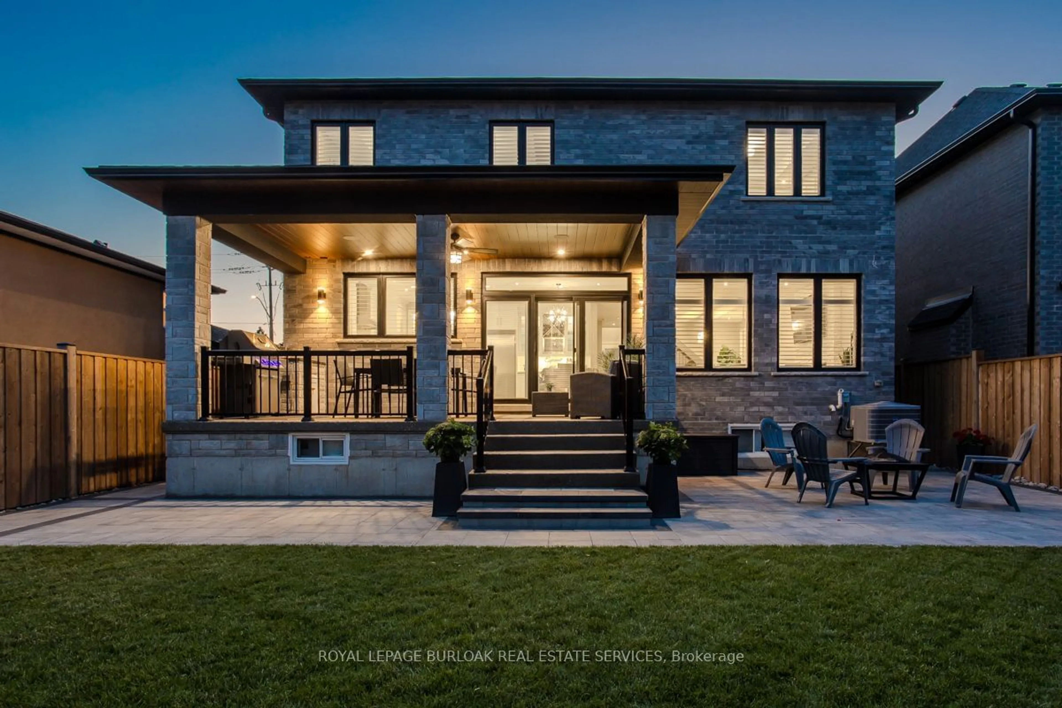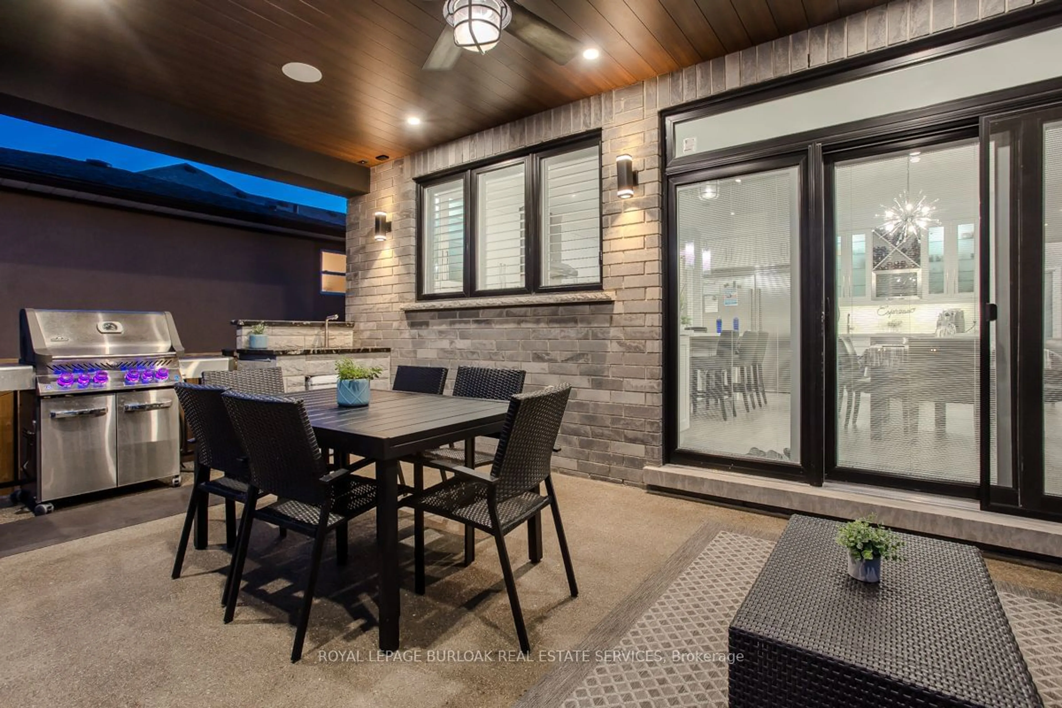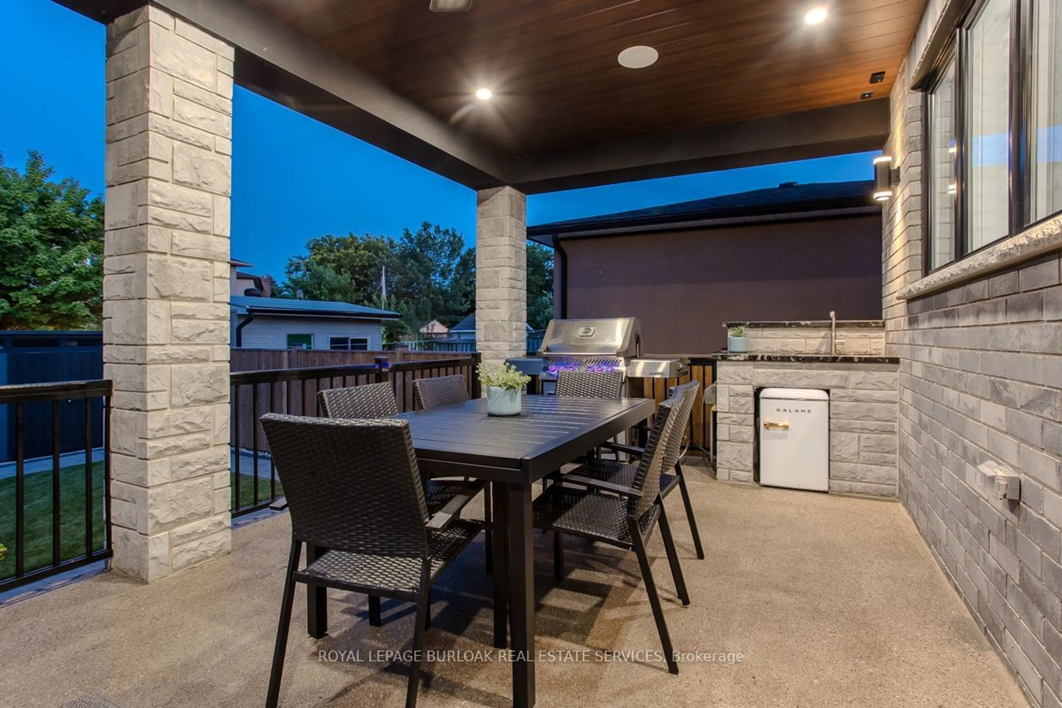474 Dewitt Rd, Hamilton, Ontario L8E 5A5
Contact us about this property
Highlights
Estimated ValueThis is the price Wahi expects this property to sell for.
The calculation is powered by our Instant Home Value Estimate, which uses current market and property price trends to estimate your home’s value with a 90% accuracy rate.Not available
Price/Sqft-
Est. Mortgage$9,663/mo
Tax Amount (2024)$9,143/yr
Days On Market142 days
Description
Luxurious custom-built steps to the lake & Cherry Beach! The ultimate family friendly layout features hardwood floors, pot lights, California shutters & designer finishes inside & out with grand entry to welcome you home. Fireplace with a stone feature wall is easily enjoyed from the open concept kitchen, dining & living rooms. Eat-in chef's dream kitchen boasts a full-size side-by-side SS fridge/freezer, dual SS ovens, 6 burner gas range, bar area with beverage fridge, huge island, breakfast bar, pot filler, quartz counters with book matched backsplash, & walk-in pantry. Walk out to the meticulous backyard oasis with large patio & rare covered porch with BBQ area, built-in sink & fridge ideal for entertaining. Huge mudroom with garage access & office completes the incredible main floor. Upstairs is the elegant primary suite with fireplace, his & her walk-in closets with organizers plus a spa inspired ensuite with glass shower, freestanding tub & double vanity. Bedroom #2 boasts its own 3pc ensuite with a walk-in closet. Two additional bedrooms offer convenient access to the jack & jill 4pc bath. Second floor laundry with custom built-ins & walk-in linen closet. The unfinished basement offers a separate entrance through the garage making it the ideal space to create an in-law suite. Incredible height, massive open space, multiple storage rooms & 3pc rough in make it the ultimate palate to work with. Dont miss out on this exquisite home!
Property Details
Interior
Features
Main Floor
Office
2.69 x 2.76Dining
4.92 x 3.68Living
4.92 x 5.84Breakfast
2.38 x 5.84Exterior
Features
Parking
Garage spaces 2
Garage type Attached
Other parking spaces 4
Total parking spaces 6
Get up to 0.5% cashback when you buy your dream home with Wahi Cashback

A new way to buy a home that puts cash back in your pocket.
- Our in-house Realtors do more deals and bring that negotiating power into your corner
- We leverage technology to get you more insights, move faster and simplify the process
- Our digital business model means we pass the savings onto you, with up to 0.5% cashback on the purchase of your home
