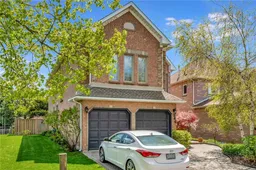144 Cove Cres, Stoney Creek, Ontario L8E 5A2
Contact us about this property
Highlights
Estimated ValueThis is the price Wahi expects this property to sell for.
The calculation is powered by our Instant Home Value Estimate, which uses current market and property price trends to estimate your home’s value with a 90% accuracy rate.Not available
Price/Sqft$384/sqft
Est. Mortgage$4,849/mo
Tax Amount (2024)$7,148/yr
Days On Market200 days
Description
Lovingly maintained, family friendly home close to the lake & Newport Yacht Club. All brick & stucco, 3 bed, 2.5 bath home boasts 2,940 sq/ft. The double door entry welcomes you into a spacious front foyer. The living/dining room complete with crown moulding, hardwood floors and tons of natural light streaming through the large windows. The kitchen features neutral white cabinetry, ceramic floors, backsplash, breakfast bar, oversized window and large skylight offering ample natural light. Large open concept dinette area could also be used as a main floor family room. Entertain friends and family in the private backyard complete with large deck & cedar hedges. The main floor also features a separate office & powder room. Upstairs, the oversized primary bedroom offers a bay window, w/in closet & luxury ensuite with 2 vanities, soaker tub & separate shower. 2nd floor includes 2 additional large bedrooms, 4pc bath, a balcony and a large family room with high ceilings, bookshelves and a cozy gas fireplace. Unfinished basement awaiting your finishing touches. Also includes inside entry from garage, A/C, GDO, interlock driveway, walkway & mature landscaping. Don’t miss out on a great place to call home!
Property Details
Interior
Features
Exterior
Features
Parking
Garage spaces 2
Garage type -
Other parking spaces 2
Total parking spaces 4
Property History
 41
41Get up to 1% cashback when you buy your dream home with Wahi Cashback

A new way to buy a home that puts cash back in your pocket.
- Our in-house Realtors do more deals and bring that negotiating power into your corner
- We leverage technology to get you more insights, move faster and simplify the process
- Our digital business model means we pass the savings onto you, with up to 1% cashback on the purchase of your home