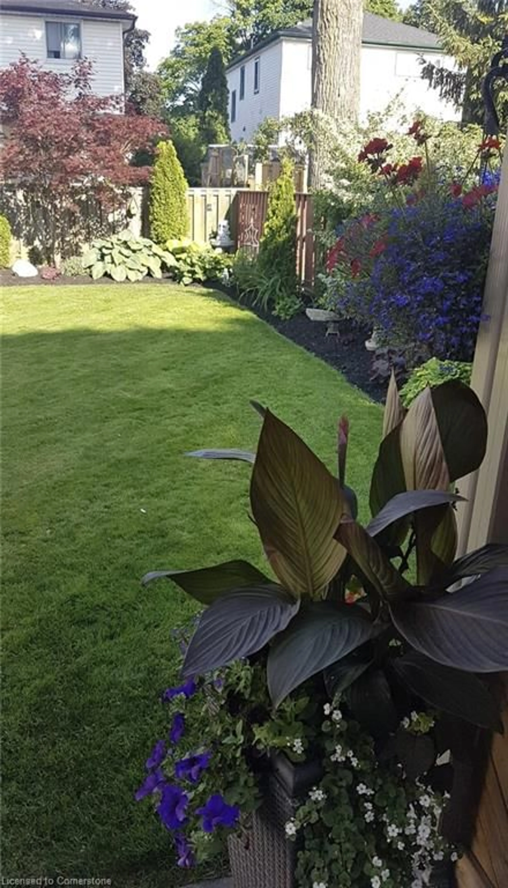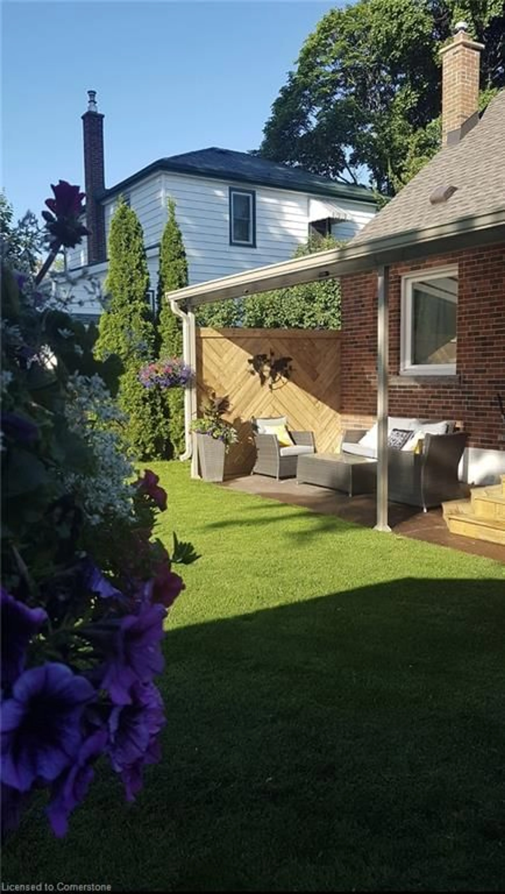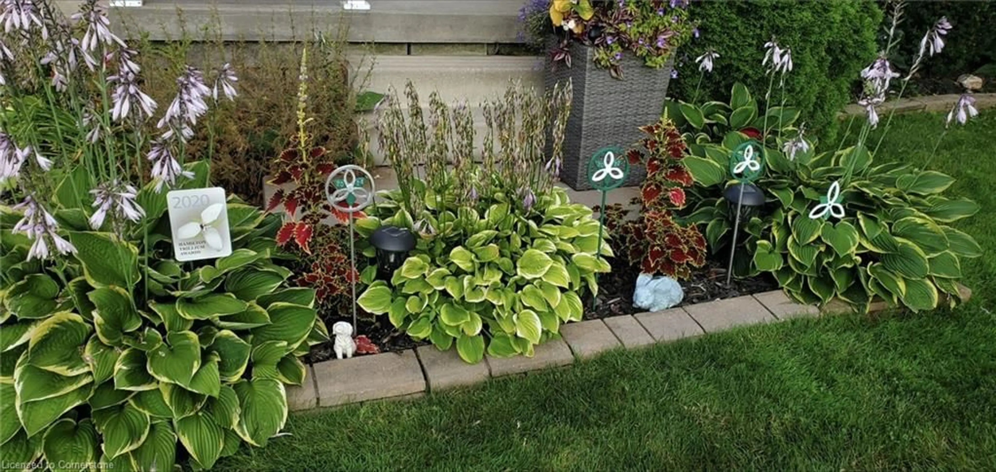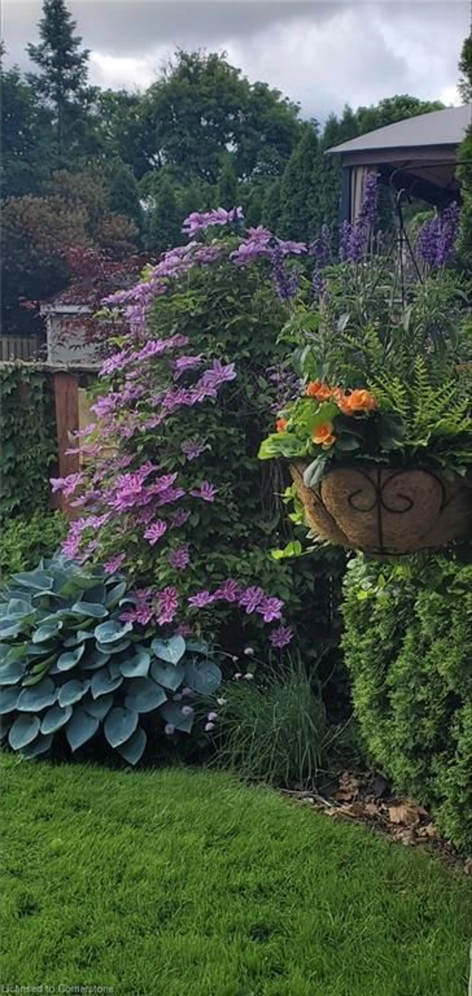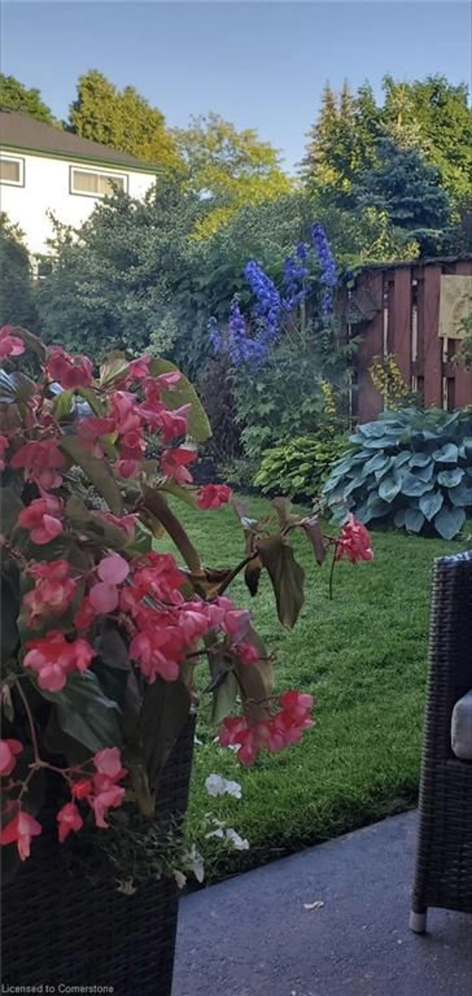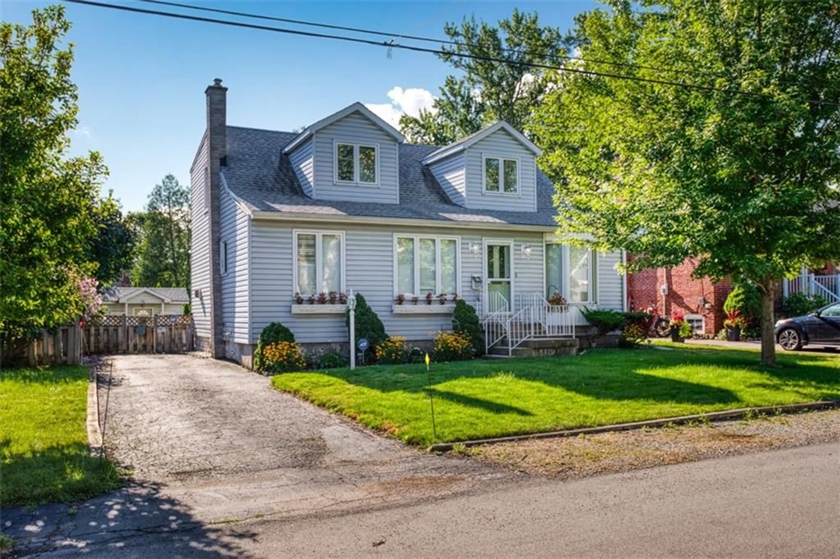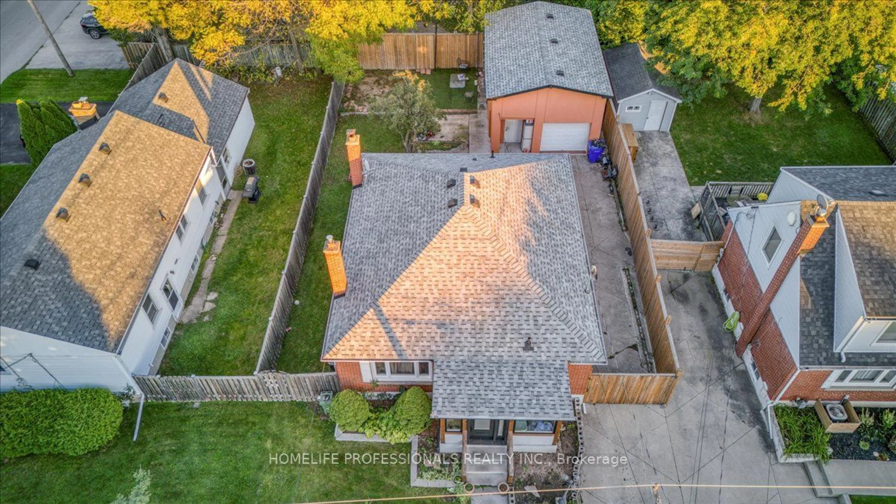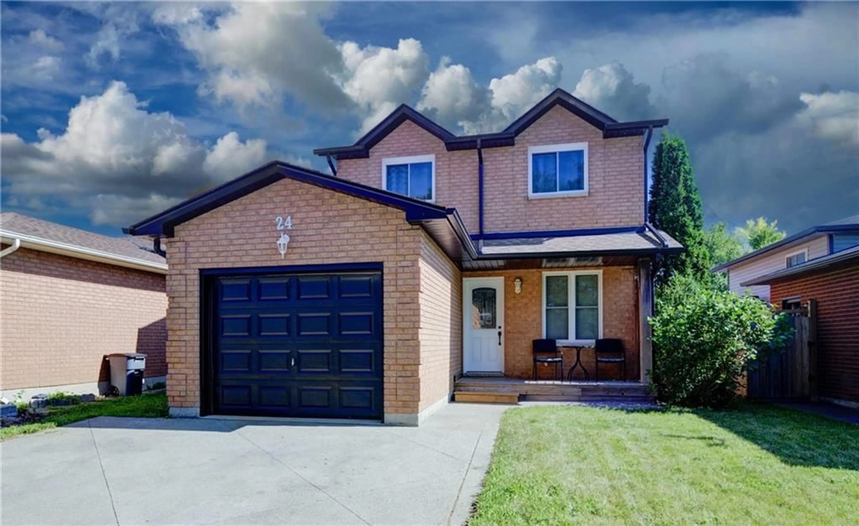56 Second St, Stoney Creek, Ontario L8G 1Z3
Contact us about this property
Highlights
Estimated ValueThis is the price Wahi expects this property to sell for.
The calculation is powered by our Instant Home Value Estimate, which uses current market and property price trends to estimate your home’s value with a 90% accuracy rate.Not available
Price/Sqft$739/sqft
Est. Mortgage$3,327/mo
Tax Amount (2024)$4,086/yr
Days On Market8 days
Description
Welcome to 56 Second Street N in the heart of Stoney Creek! This immaculately kept 1.5-storey home features 3 spacious bedrooms, 2 full bathrooms, and a potential fourth bedroom in the finished basement. The renovated kitchen boasts custom cabinetry, granite countertops, and under-cabinet lighting. Enjoy the bright and inviting living room, highlighted by stunning, original hardwood floors and California shutters. Roof, furnace and AC have all been recently updated. Situated on a meticulously landscaped 50’ x 100’ lot, this home offers a private outdoor retreat with a trillium award winning garden. The oversized detached garage with hydro provides ample storage and parking. Between the garage and drive way there is 5 spacious spots to park. Conveniently located in lower Stoney Creek, one of the safest neighbourhoods, close to schools, parks, shopping, and major highways, this home is perfect for commuters and families alike. Don’t miss this incredible opportunity to own a beautifully maintained property in a desirable neighbourhood!
Property Details
Interior
Features
Basement Floor
Bathroom
3-Piece
Recreation Room
6.96 x 5.41Laundry
22.1 x 17.09Exterior
Features
Parking
Garage spaces 1.5
Garage type -
Other parking spaces 4
Total parking spaces 5
Property History
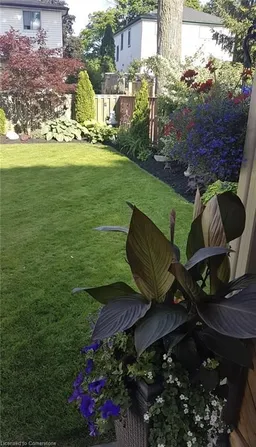 41
41Get up to 1% cashback when you buy your dream home with Wahi Cashback

A new way to buy a home that puts cash back in your pocket.
- Our in-house Realtors do more deals and bring that negotiating power into your corner
- We leverage technology to get you more insights, move faster and simplify the process
- Our digital business model means we pass the savings onto you, with up to 1% cashback on the purchase of your home
